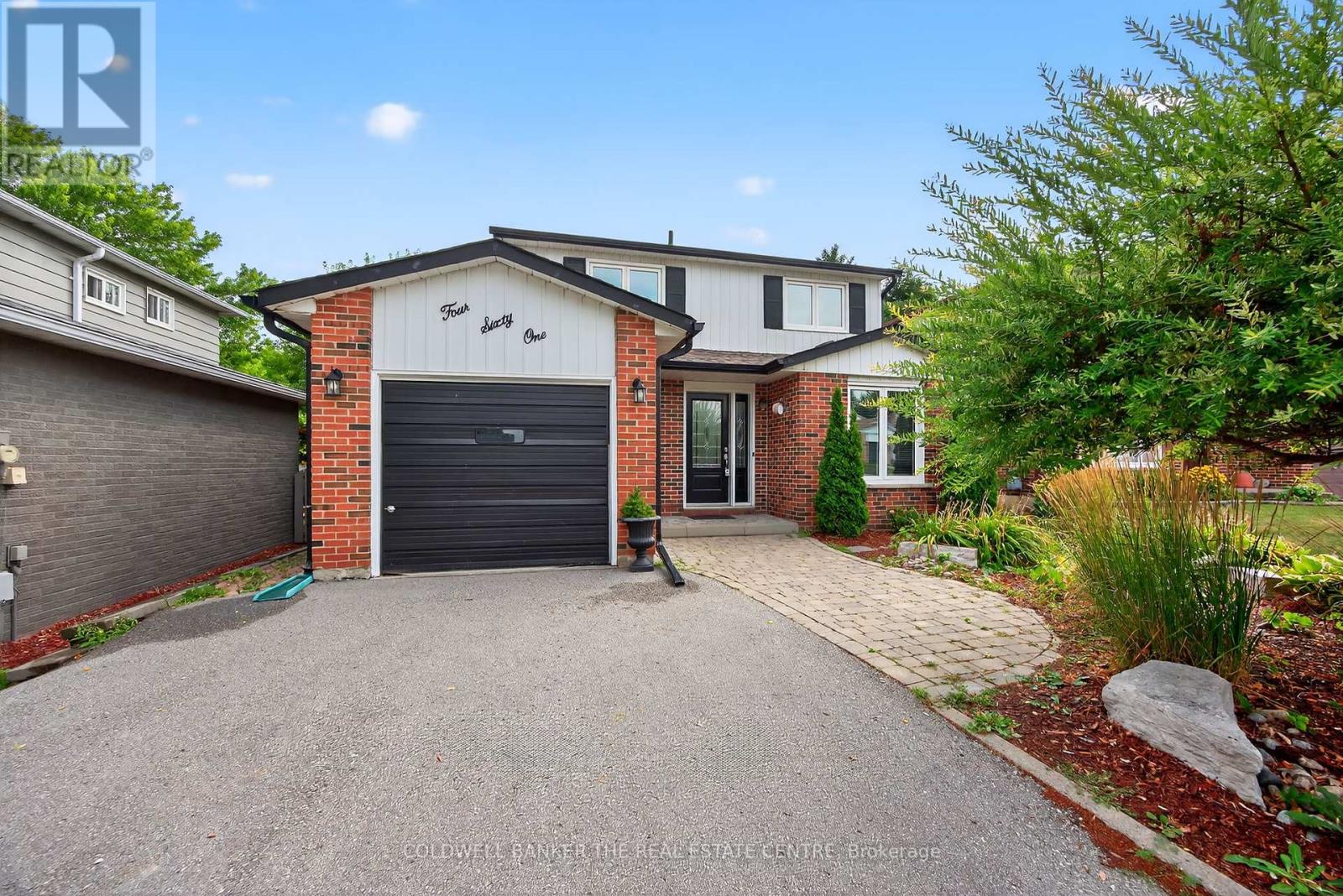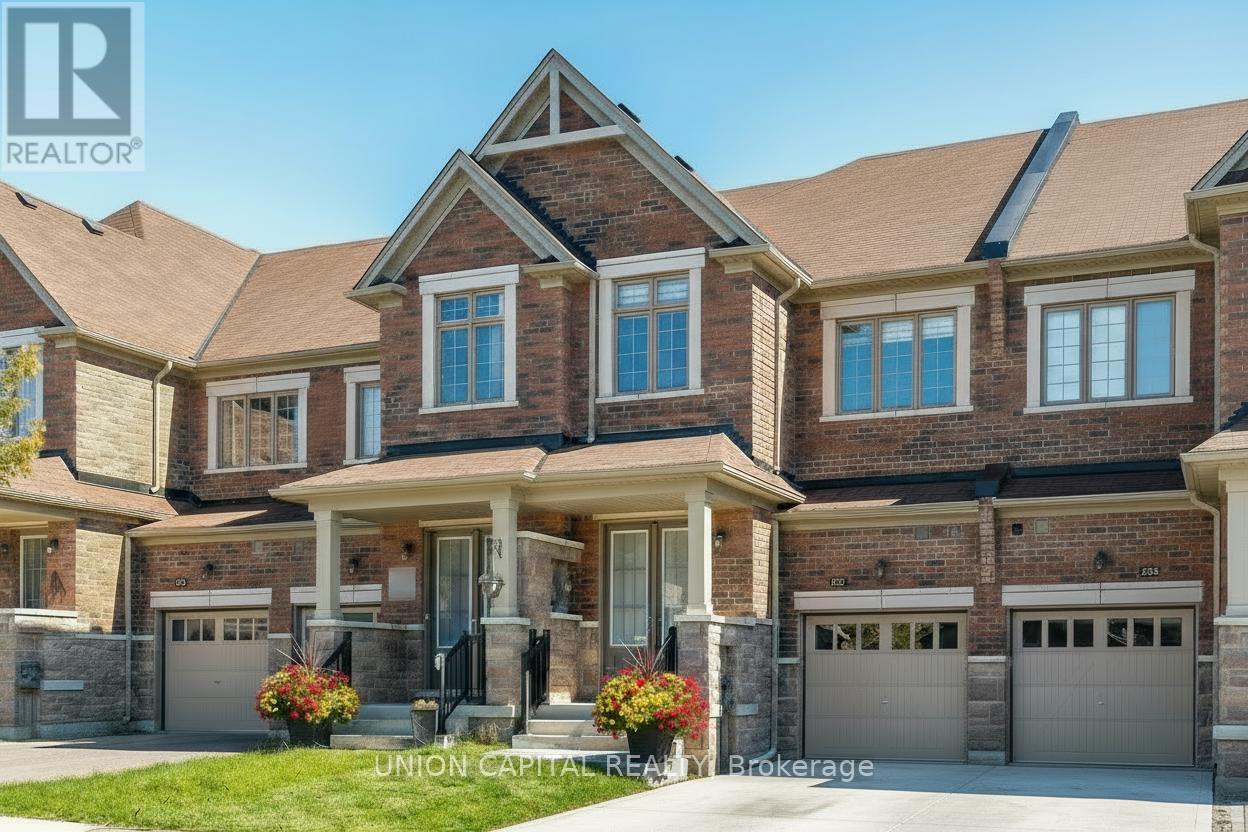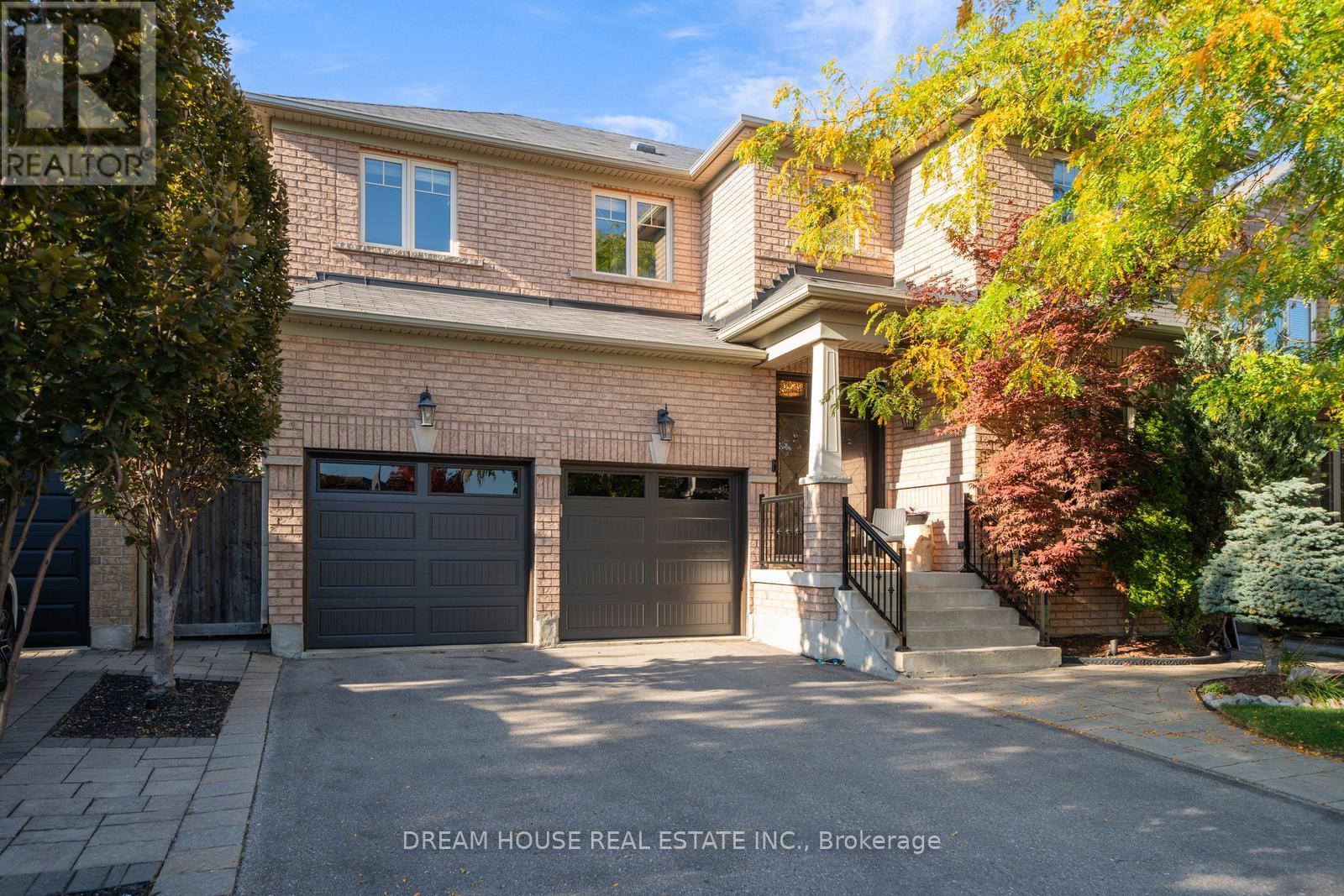- Houseful
- ON
- Newmarket
- Central Newmarket
- 461 Sandford St

Highlights
Description
- Time on Houseful19 days
- Property typeSingle family
- Neighbourhood
- Median school Score
- Mortgage payment
Beautiful 4-Bedroom Home in Central Newmarket. Perfectly situated in the sought-after Quaker Hill neighbourhood, this spacious 4-bedroom home offers the ideal blend of comfort, style, and convenience just steps to schools, parks, shopping, and with quick access to Highway 404. A unique front addition creates a welcoming entry foyer, while the enlarged eat-in kitchen is a true standout offering exceptional space and functionality you have to see to fully appreciate. Freshly painted throughout, the home features three brand-new ductless HVAC units (Aug 2025) for efficient heating and cooling, hardwood floors in the living and dining rooms, and attractive engineered flooring in all bedrooms each with generous closet space. The finished basement offers a cozy gas fireplace, perfect for family movie nights, and the oversized single-car garage provides plenty of room for storage. Outside, the fully fenced backyard is ideal for kids and pets, while the newly paved 4-car driveway is perfect for households with multiple drivers. With its versatile layout, thoughtful upgrades, and unbeatable location, this home is ready to welcome its next family. (id:63267)
Home overview
- Cooling Wall unit
- Heat source Electric
- Heat type Heat pump
- Sewer/ septic Sanitary sewer
- # total stories 2
- # parking spaces 5
- Has garage (y/n) Yes
- # full baths 1
- # half baths 1
- # total bathrooms 2.0
- # of above grade bedrooms 4
- Flooring Vinyl, hardwood, laminate, carpeted
- Has fireplace (y/n) Yes
- Subdivision Central newmarket
- Directions 2081282
- Lot size (acres) 0.0
- Listing # N12437843
- Property sub type Single family residence
- Status Active
- 2nd bedroom 3.54m X 2.79m
Level: 2nd - Primary bedroom 3.45m X 3.73m
Level: 2nd - 4th bedroom 3.5m X 2.92m
Level: 2nd - 3rd bedroom 3.42m X 3.26m
Level: 2nd - Recreational room / games room 6.49m X 3.08m
Level: Basement - Eating area 2.75m X 2.72m
Level: Main - Living room 4.22m X 3.63m
Level: Main - Dining room 3.62m X 317m
Level: Main - Kitchen 3.77m X 2.27m
Level: Main
- Listing source url Https://www.realtor.ca/real-estate/28936440/461-sandford-street-newmarket-central-newmarket-central-newmarket
- Listing type identifier Idx

$-2,133
/ Month












