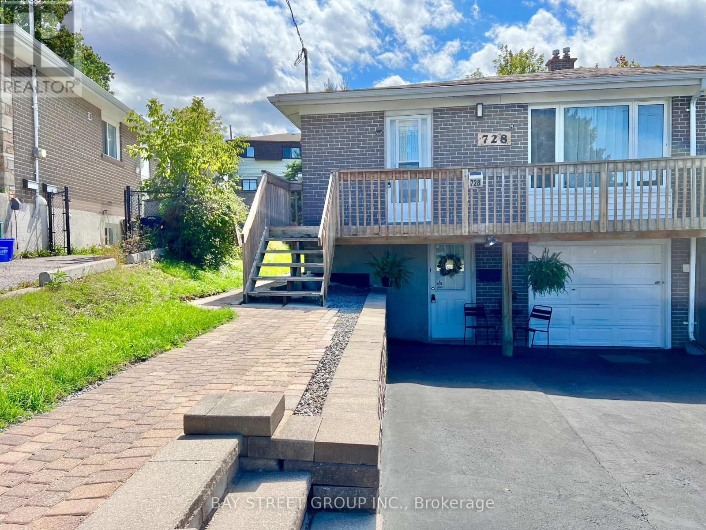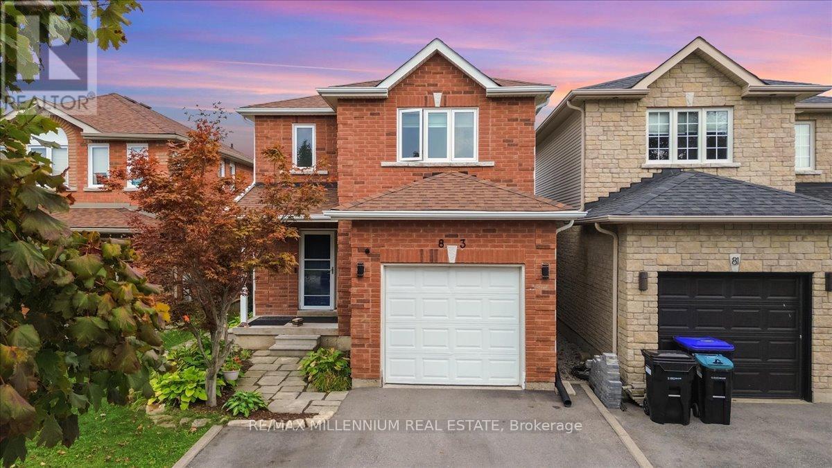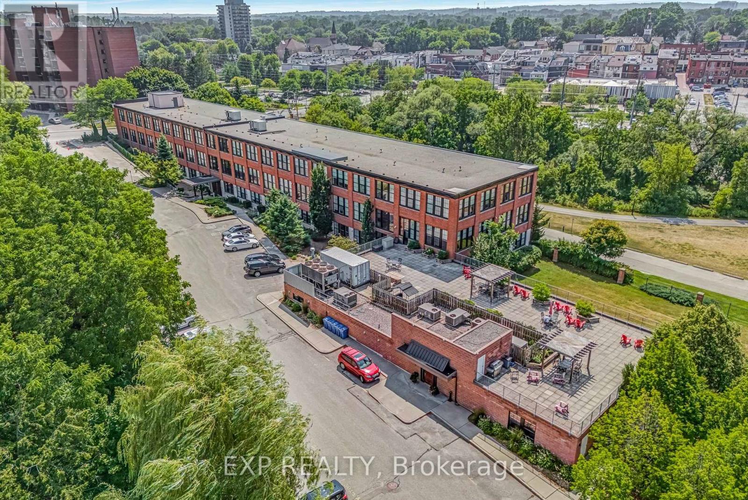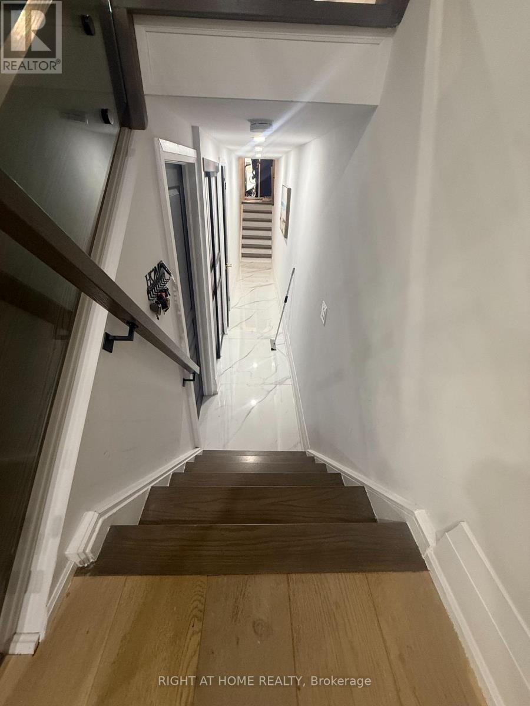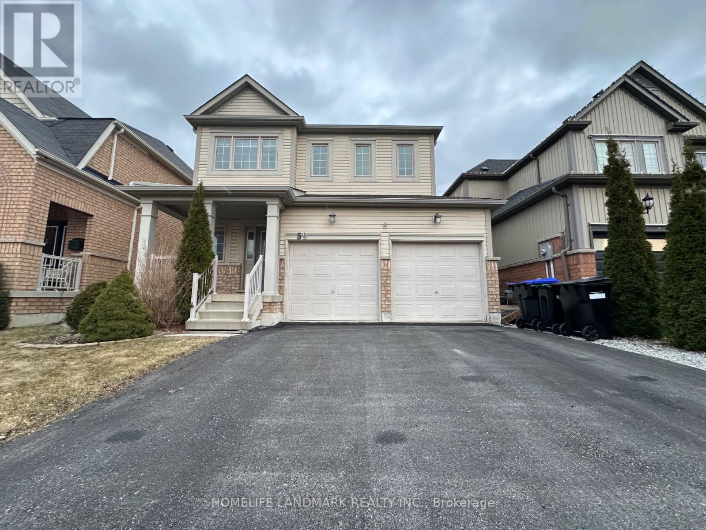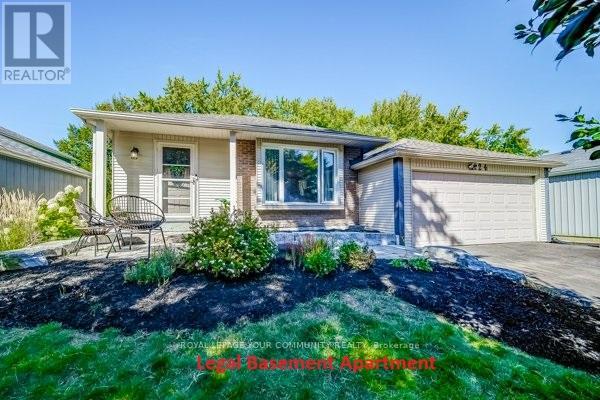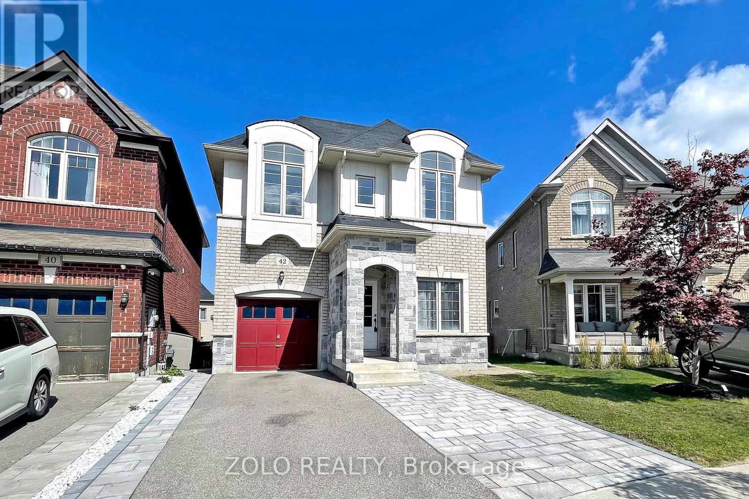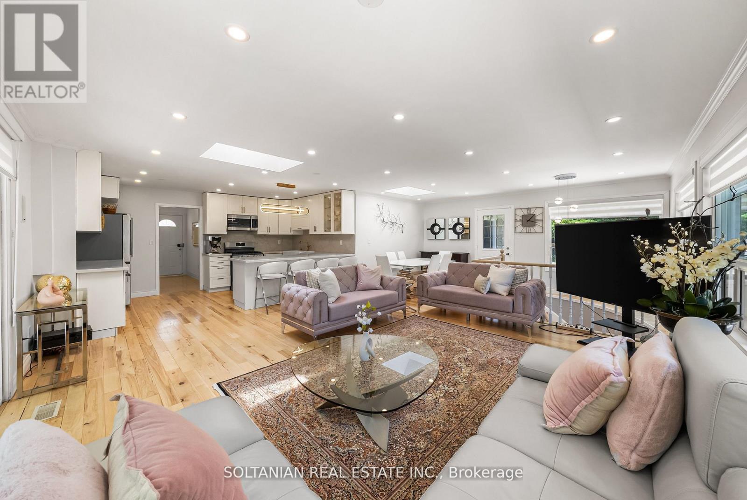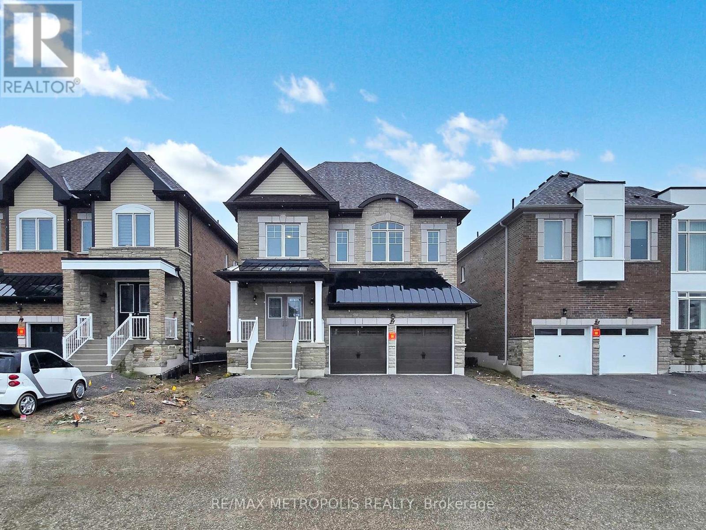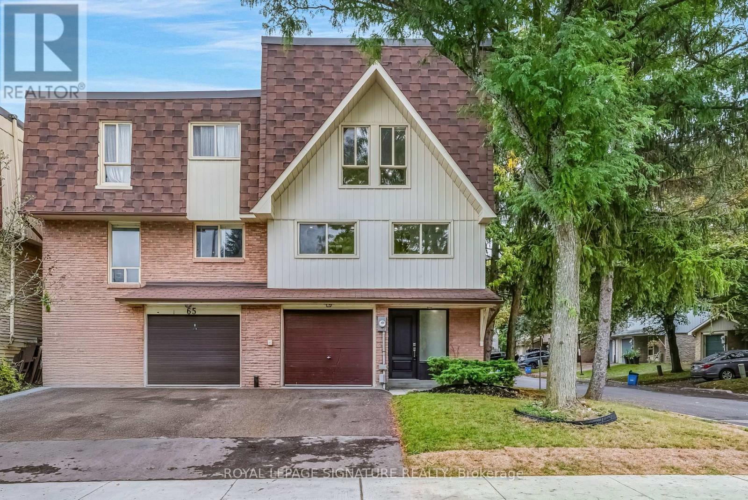- Houseful
- ON
- Newmarket
- Huron Heights
- 49 Bayview Pkwy
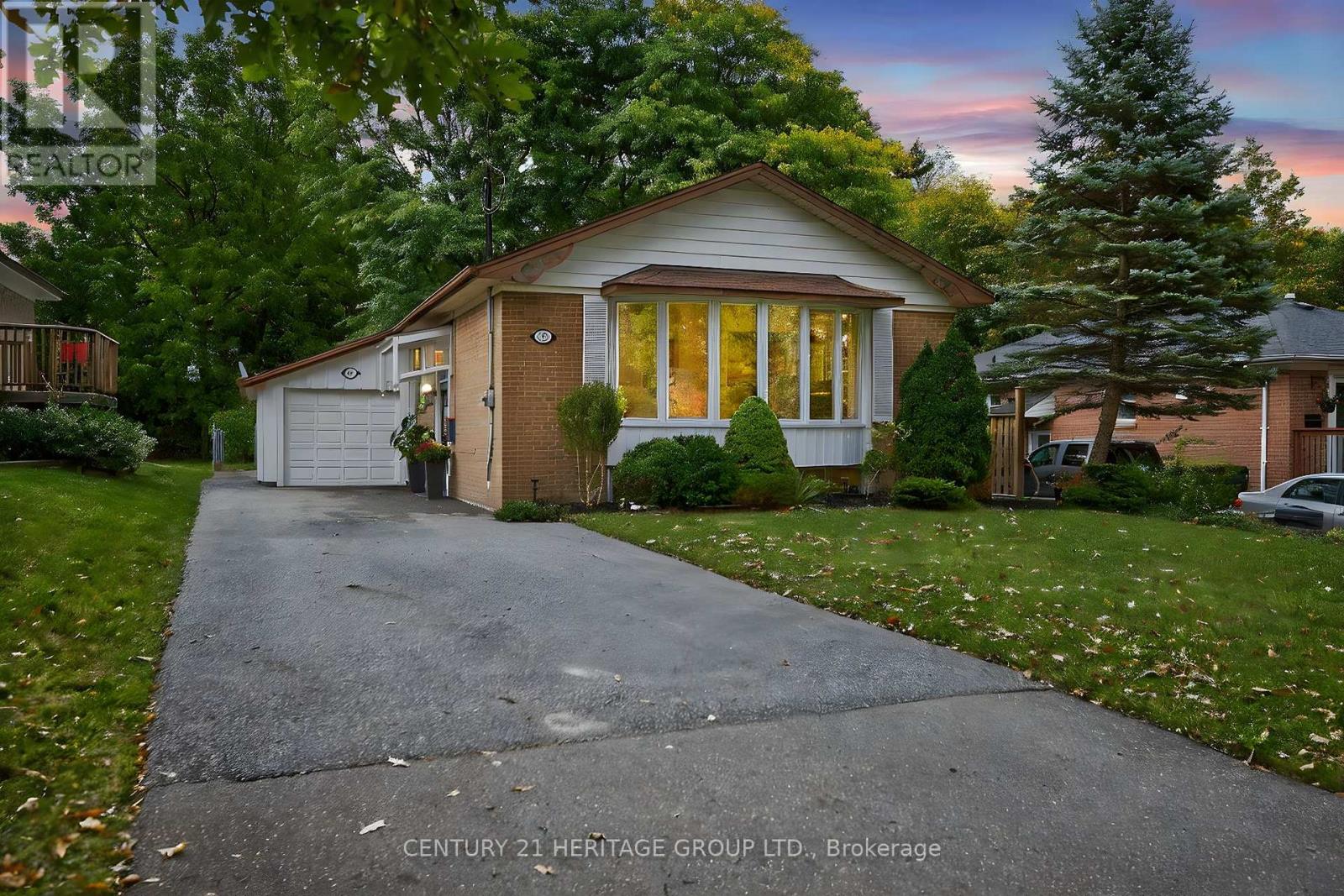
Highlights
Description
- Time on Housefulnew 13 hours
- Property typeSingle family
- StyleRaised bungalow
- Neighbourhood
- Median school Score
- Mortgage payment
This is a lovely sun filled, solid brick raised bungalow on a large lot near South Lake Hospital, Fairy Lake & downtown Newmarket which has easy potential for a m-i-l suite or additional family separate living area in lower level. It's freshly painted in neutral tones w/ hardwood floors on main, great layout w/ charming kitchen, really nice living & dining room design, bay windows, 3 good sized bedrooms + main bath w/ walk-in shower. The attractive lower level has a great flow featuring a huge rec room, 4th bedroom, open concept office & a very spacious bathroom w/ glass shower, + a nice large laundry room w/ shelves & storage area. Carpet free house except for runner on stairway. Side porch off kitchen leads to a deep, private treed yard w/ so much room for kids, playing sports or throwing the ball for your dog. Fresh patio area, mature trees & lots of green space there. Driveway has parking potential for 6 vehicles (97' long & 14 'feet wide up to house). Close to Mabel Davis Conservation Area, George Richardson Park, dog park & Go Train. (id:63267)
Home overview
- Cooling Central air conditioning
- Heat source Natural gas
- Heat type Forced air
- Sewer/ septic Sanitary sewer
- # total stories 1
- # parking spaces 7
- Has garage (y/n) Yes
- # full baths 2
- # total bathrooms 2.0
- # of above grade bedrooms 4
- Flooring Laminate, hardwood, tile
- Subdivision Huron heights-leslie valley
- Lot size (acres) 0.0
- Listing # N12429104
- Property sub type Single family residence
- Status Active
- Office 5.32m X 4.95m
Level: Lower - Bathroom 3.01m X 2.9m
Level: Lower - Recreational room / games room 7.02m X 3.98m
Level: Lower - Laundry 5.32m X 3.38m
Level: Lower - 4th bedroom 3.91m X 2.9m
Level: Lower - Primary bedroom 4.17m X 3.26m
Level: Main - Kitchen 3.26m X 3.15m
Level: Main - Dining room 2.89m X 3.36m
Level: Main - Living room 5.63m X 3.66m
Level: Main - Foyer 1.95m X 1.04m
Level: Main - 2nd bedroom 3.66m X 3.02m
Level: Main - 3rd bedroom 3.14m X 2.53m
Level: Main
- Listing source url Https://www.realtor.ca/real-estate/28918140/49-bayview-parkway-newmarket-huron-heights-leslie-valley-huron-heights-leslie-valley
- Listing type identifier Idx

$-2,800
/ Month

