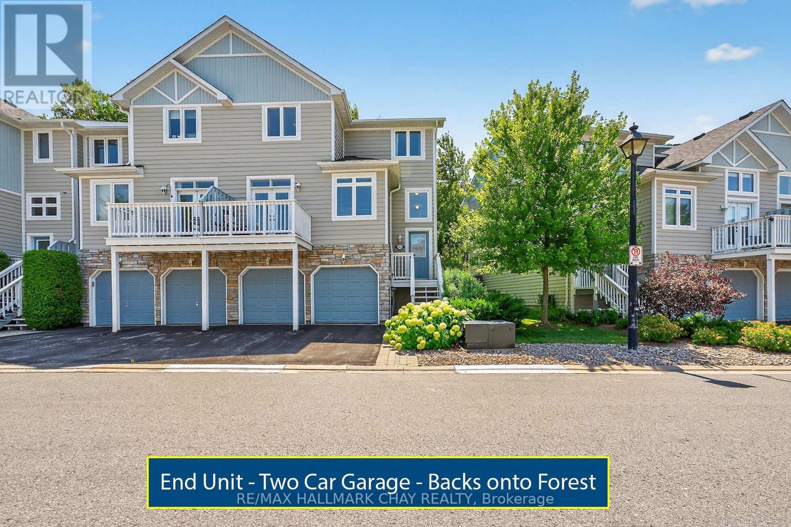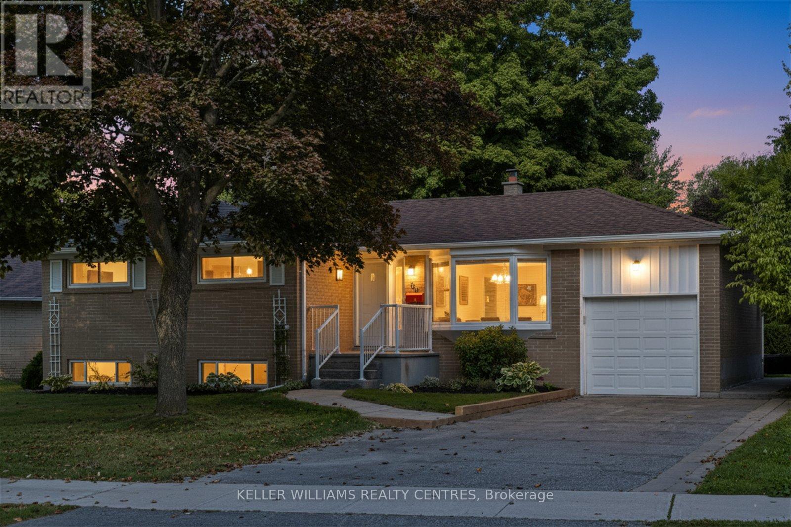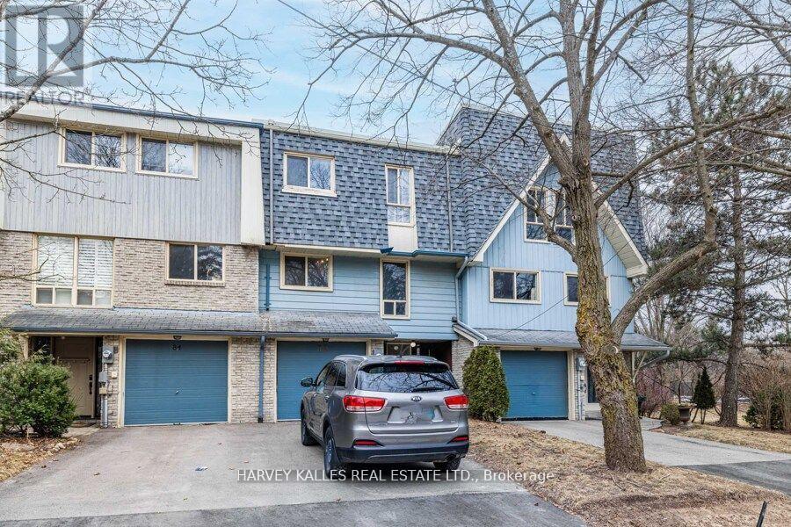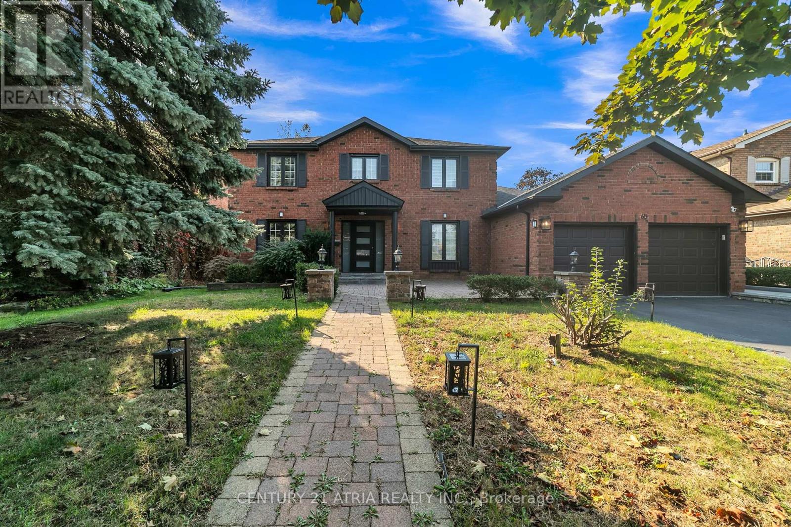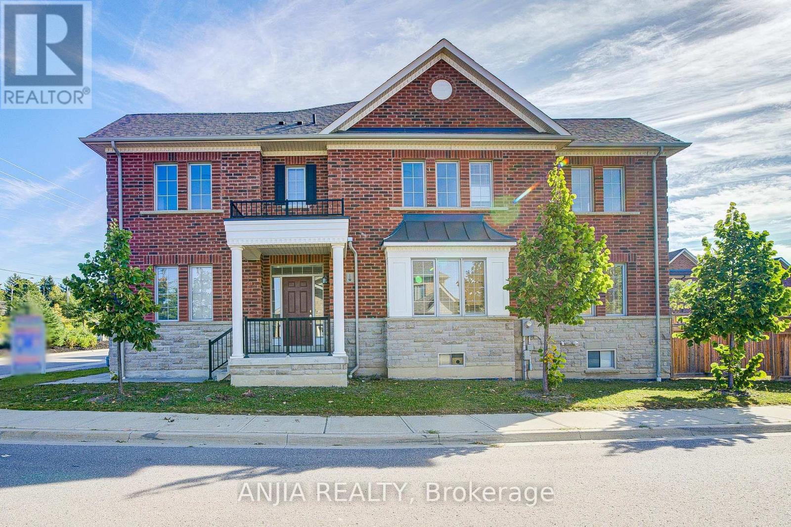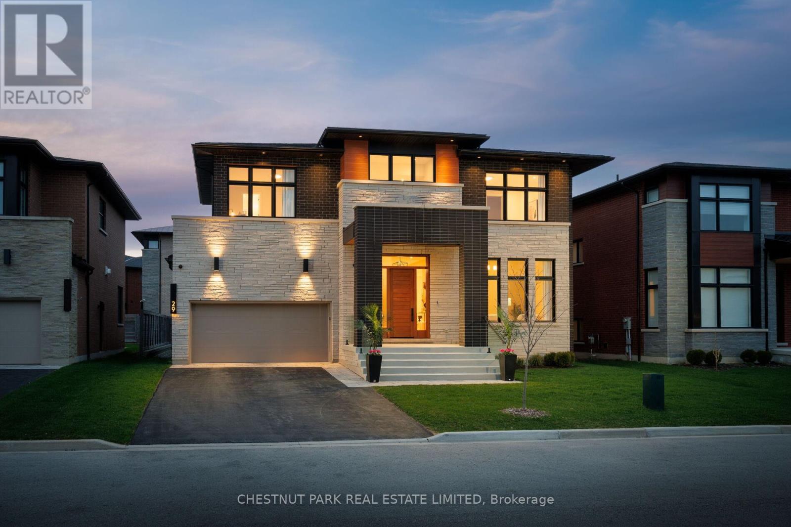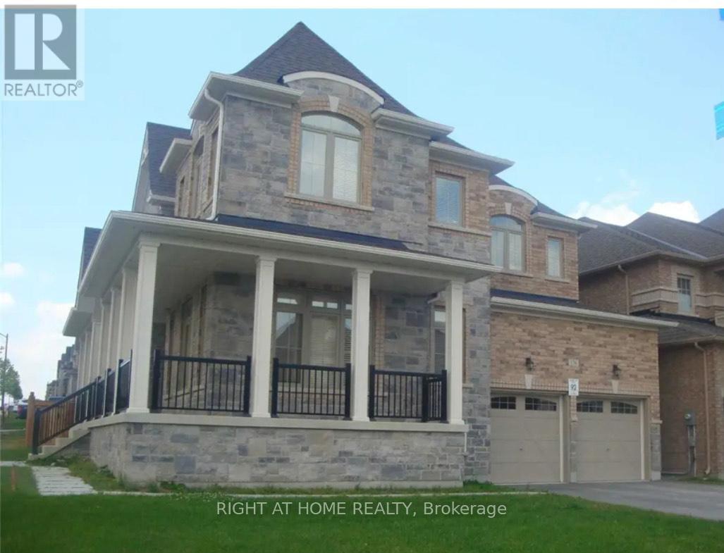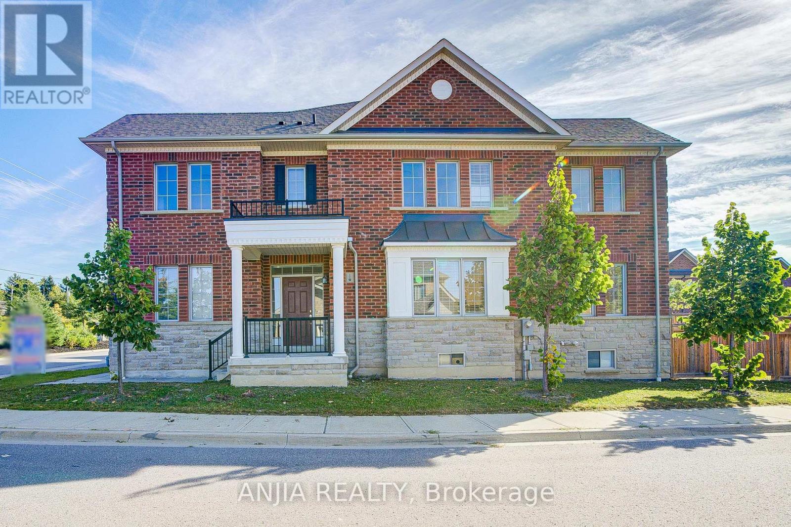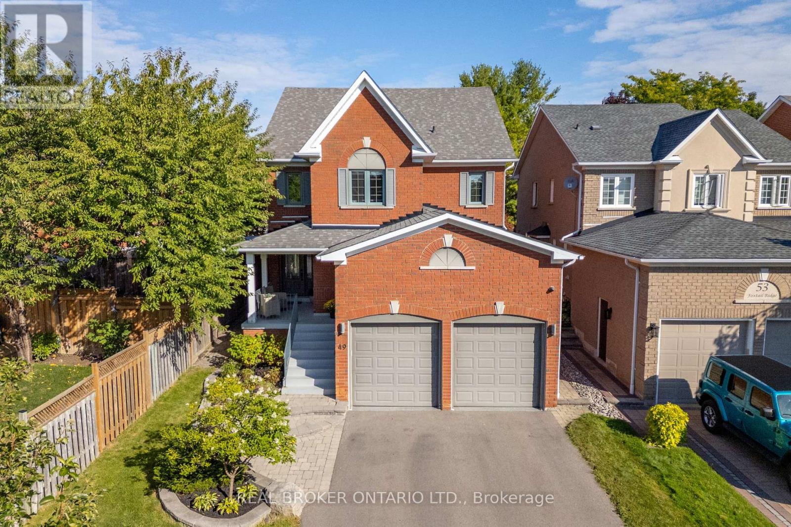
Highlights
This home is
0%
Time on Houseful
2 hours
School rated
6.6/10
Newmarket
5%
Description
- Time on Housefulnew 2 hours
- Property typeSingle family
- Neighbourhood
- Median school Score
- Mortgage payment
One of the nicest homes in Newmarket - renovated top to bottom and move-in ready. With 3,134 sq ft of total finished space, it blends family-friendly function with elevated design. The bright white kitchen features quartz counters, a waterfall island & walkout to a deep, fenced yard with deck & above-ground heated saltwater pool. Work from home in the main floor office, unwind in the luxe primary retreat, and enjoy a fully finished basement with a rec room, extra bedroom, and 3-pc bath. Located across from Tom Taylor Trail with walking & biking paths that connect you to nature, parks, schools for all ages, Upper Canada Mall & Hwy 404 this is turnkey living in the heart of Newmarket. (id:63267)
Home overview
Amenities / Utilities
- Cooling Central air conditioning
- Heat source Natural gas
- Heat type Forced air
- Has pool (y/n) Yes
- Sewer/ septic Sanitary sewer
Exterior
- # total stories 2
- # parking spaces 6
- Has garage (y/n) Yes
Interior
- # full baths 3
- # half baths 1
- # total bathrooms 4.0
- # of above grade bedrooms 5
- Flooring Tile, hardwood, laminate, porcelain tile
- Has fireplace (y/n) Yes
Location
- Subdivision Armitage
Overview
- Lot size (acres) 0.0
- Listing # N12411841
- Property sub type Single family residence
- Status Active
Rooms Information
metric
- Primary bedroom 5.42m X 4.14m
Level: 2nd - 4th bedroom 2.98m X 4.4m
Level: 2nd - 3rd bedroom 3.88m X 3.29m
Level: 2nd - Bathroom 2.81m X 4.12m
Level: 2nd - 2nd bedroom 3.88m X 3.34m
Level: 2nd - Bathroom 3.21m X 2.3m
Level: 2nd - Bedroom 4.85m X 3.87m
Level: Basement - Recreational room / games room 8.32m X 7.47m
Level: Basement - Laundry 3.6m X 1.63m
Level: Basement - Bathroom 2.26m X 1.51m
Level: Basement - Living room 3.6m X 5.03m
Level: Main - Office 3.21m X 1.79m
Level: Main - Kitchen 4.96m X 3.88m
Level: Main - Dining room 3.6m X 2.67m
Level: Main - Family room 3.36m X 5.28m
Level: Main
SOA_HOUSEKEEPING_ATTRS
- Listing source url Https://www.realtor.ca/real-estate/28881157/49-foxtail-ridge-newmarket-armitage-armitage
- Listing type identifier Idx
The Home Overview listing data and Property Description above are provided by the Canadian Real Estate Association (CREA). All other information is provided by Houseful and its affiliates.

Lock your rate with RBC pre-approval
Mortgage rate is for illustrative purposes only. Please check RBC.com/mortgages for the current mortgage rates
$-3,728
/ Month25 Years fixed, 20% down payment, % interest
$
$
$
%
$
%

Schedule a viewing
No obligation or purchase necessary, cancel at any time
Nearby Homes
Real estate & homes for sale nearby

