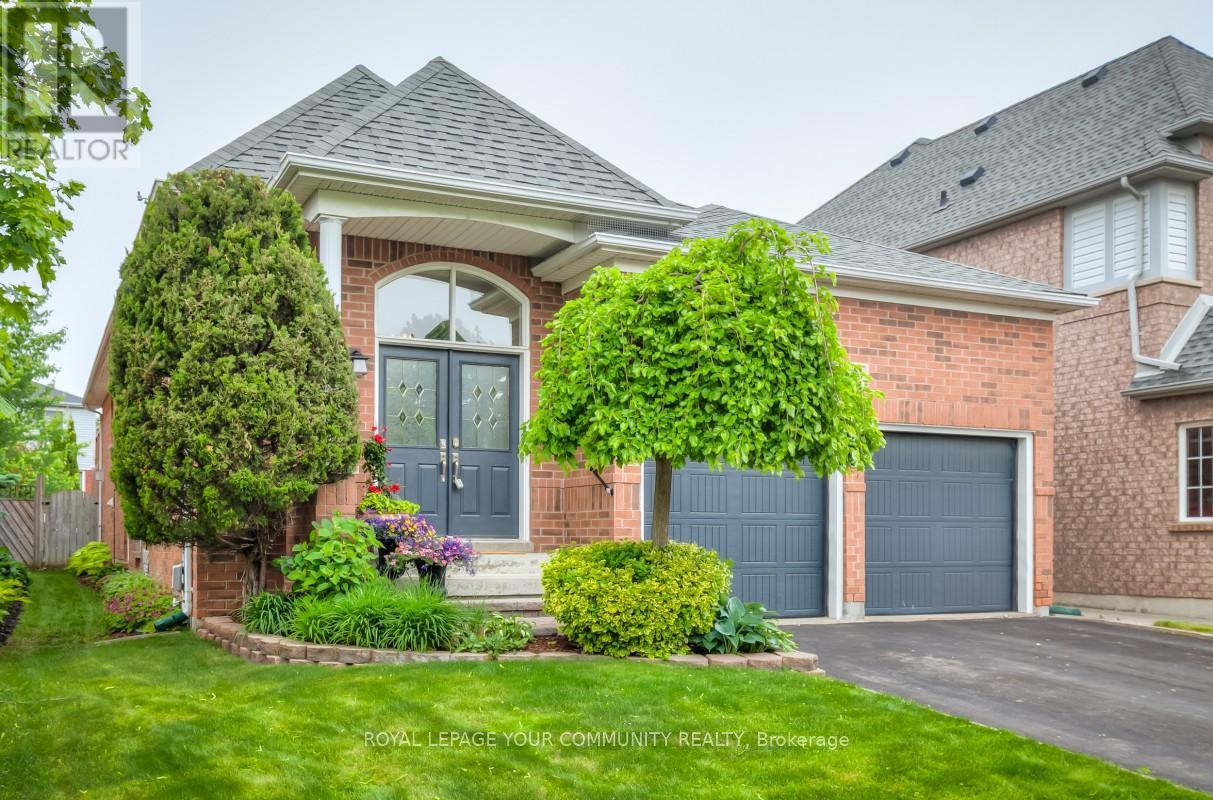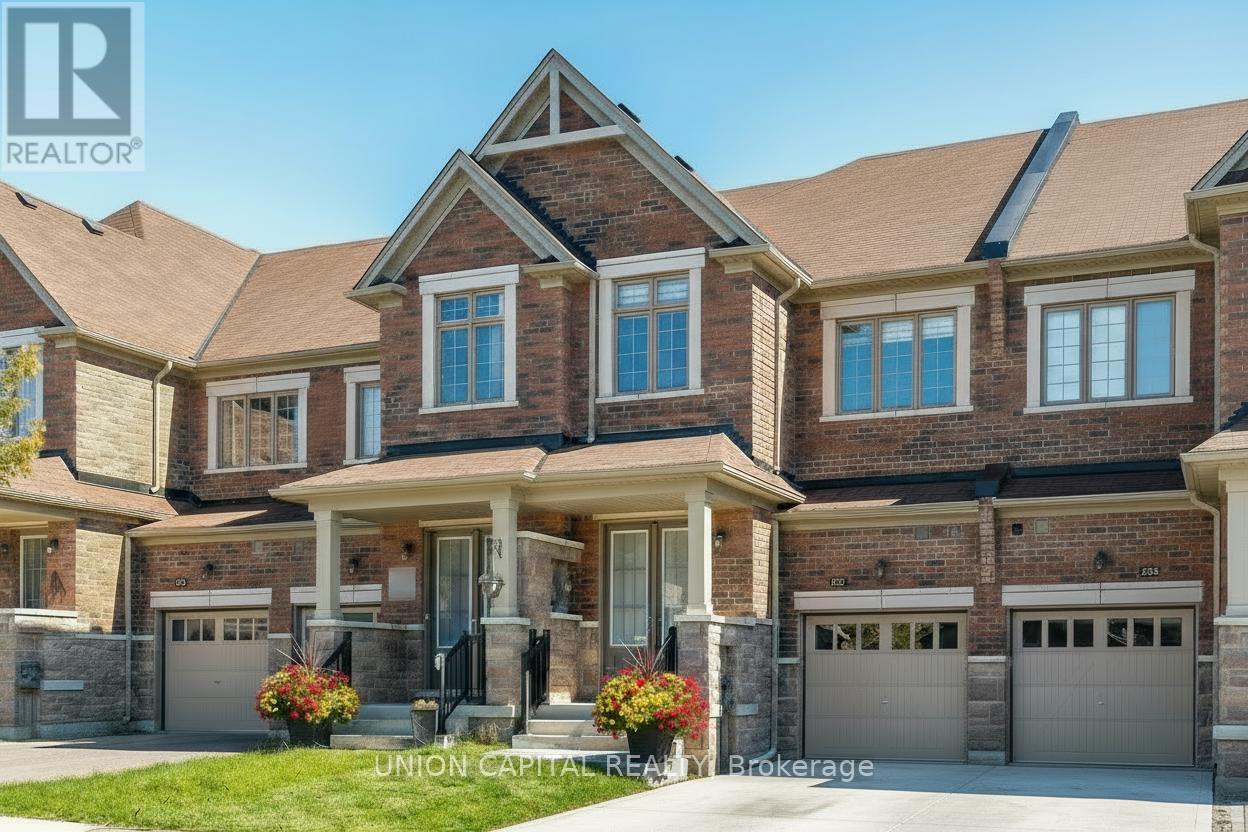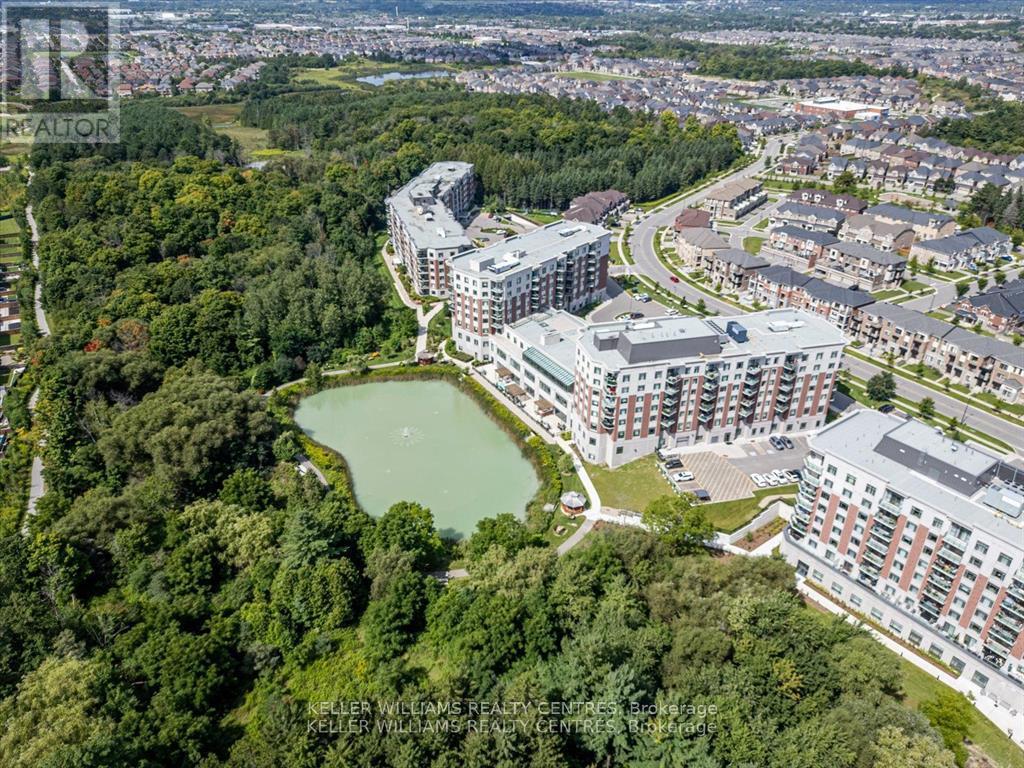- Houseful
- ON
- Newmarket
- Stonehaven-Wyndham
- 503 Silken Laumann Dr

503 Silken Laumann Dr
503 Silken Laumann Dr
Highlights
Description
- Time on Houseful67 days
- Property typeSingle family
- StyleBungalow
- Neighbourhood
- Median school Score
- Mortgage payment
Beautifully Renovated Bungalow with Finished Basement, Stunning Kitchen with 9' Waterfall Island, Recessed Lighting/Runway Light, Custom Sliding Doors to Outside-Private Oasis Featuring In-Ground Salt Water Pool, Hot Tub and Family Size Deck with Composite Flooring. Bathrooms 2024, Windows Updated 2014-2024, Furnace 2020, Central Air 2020, Hydro 100 amp, On-Demand Hot Water System 2017, Water Softener 2025, High-Powered Air Exchanger/Purifier 2019. Kitchen includes Dual Fuel Stove-36" 2019-Electric Oven & Gas Cooktop, Built-in Dishwasher 2014, Beverage Fridge 2019, Waterfall Island and Extra Window. Laundry includes All-in-one Washer/Dryer (2023). Central Vac Roughed in by Builder. Buyer to check. Sliding Doors to Outside Deck from Family Room. Deck is pressure treated and 19' wide (2014) In-Ground Sprinkler System. Inground Salt Water Pool with Safety Fence, Liner 2023, Pump 2025, Filter 2022, Heater 2020. Hot Tub 2012 - Custom Built into Deck - easy access for maintenance - built on concrete slab. Hot Tub Motor 2020. All maintained professionally and working fine - some features included in Accessory Pack i.e. Water Fall and Speakers not working - Included in As-Is-Condition. Lower Level Rec Room is Gym. Close to Walking Trails and Hospital. All Electric Light Fixtures, All Window Coverings, All Appliances (detail above), BBQ Gas Outlet. (id:63267)
Home overview
- Cooling Central air conditioning
- Heat source Natural gas
- Heat type Forced air
- Has pool (y/n) Yes
- Sewer/ septic Sanitary sewer
- # total stories 1
- # parking spaces 4
- Has garage (y/n) Yes
- # full baths 3
- # half baths 1
- # total bathrooms 4.0
- # of above grade bedrooms 4
- Has fireplace (y/n) Yes
- Community features Community centre
- Subdivision Stonehaven-wyndham
- Lot desc Lawn sprinkler, landscaped
- Lot size (acres) 0.0
- Listing # N12206084
- Property sub type Single family residence
- Status Active
- 4th bedroom 4.8m X 3.18m
Level: Lower - Recreational room / games room 8.99m X 3.66m
Level: Lower - 3rd bedroom 3.56m X 3.56m
Level: Lower - Kitchen 4.9m X 4.7m
Level: Main - Family room 5.43m X 3.66m
Level: Main - Laundry 1.9m X 1.73m
Level: Main - 2nd bedroom 3.35m X 2.74m
Level: Main - Primary bedroom 4.69m X 3.66m
Level: Main - Living room 4.57m X 3.54m
Level: Main
- Listing source url Https://www.realtor.ca/real-estate/28437342/503-silken-laumann-drive-newmarket-stonehaven-wyndham-stonehaven-wyndham
- Listing type identifier Idx

$-4,173
/ Month












