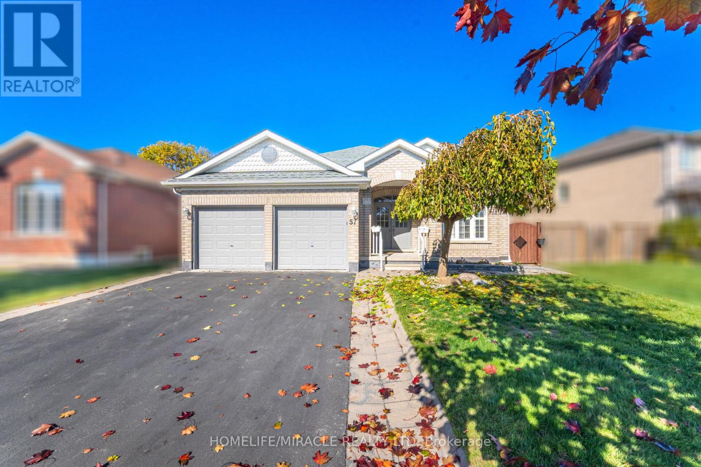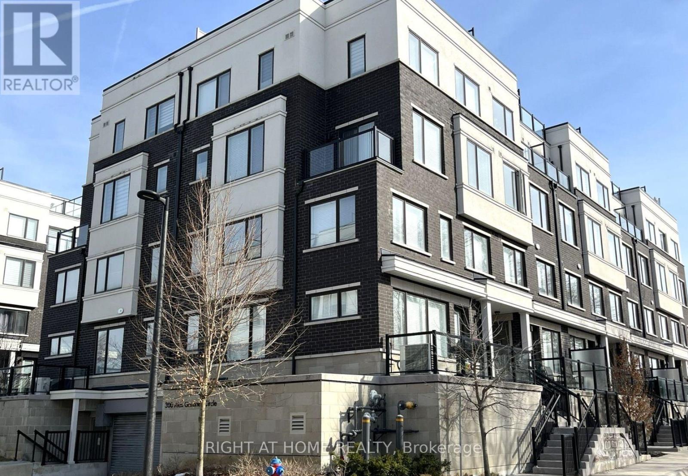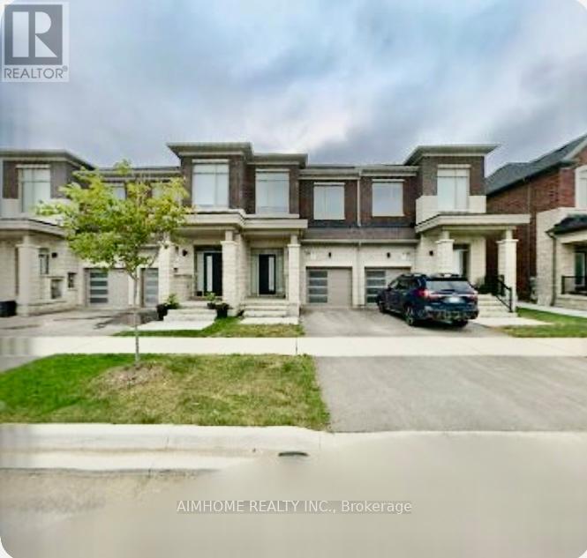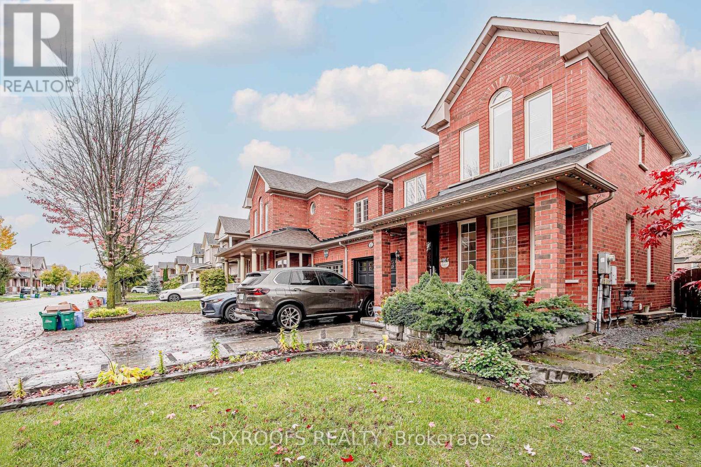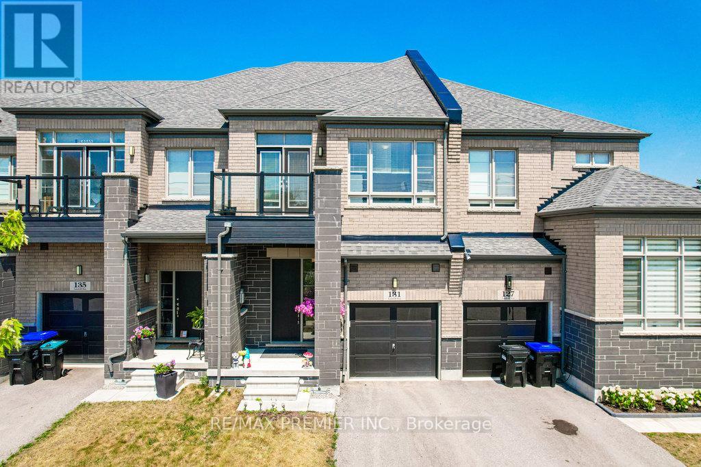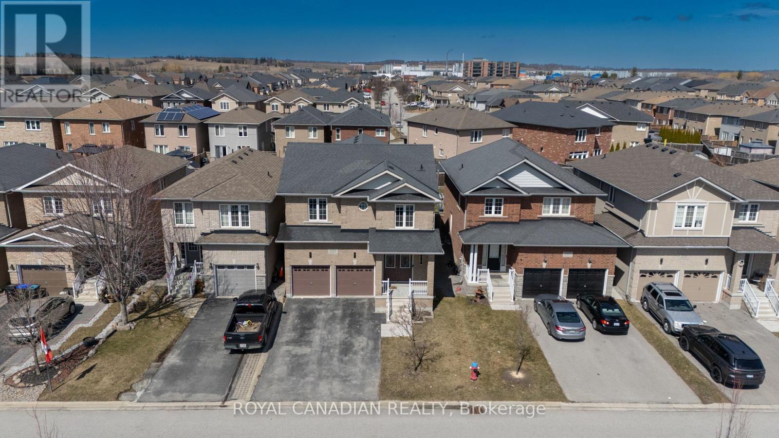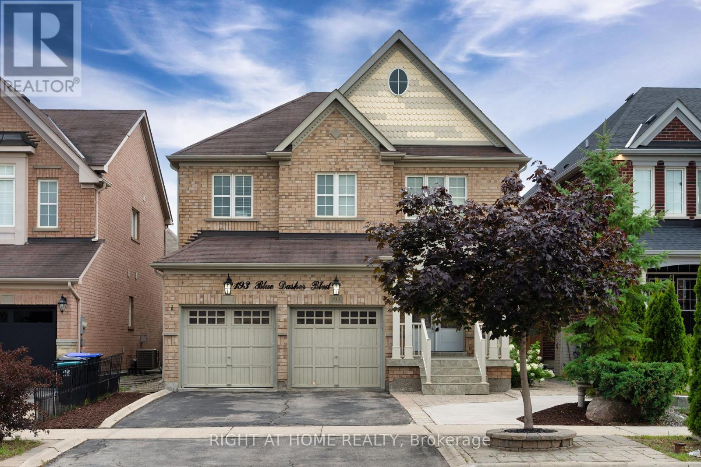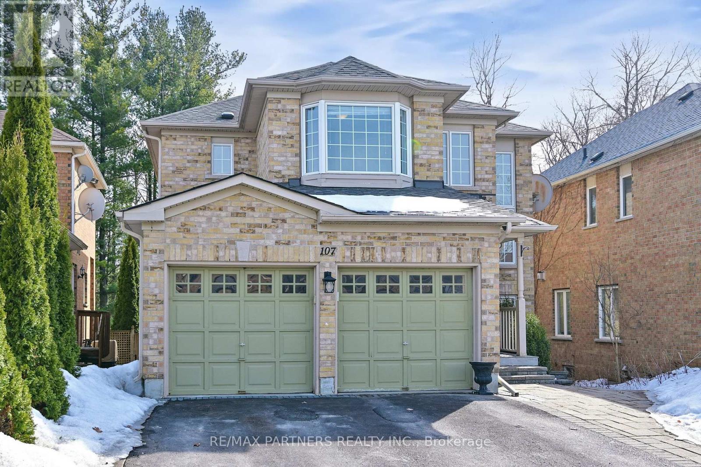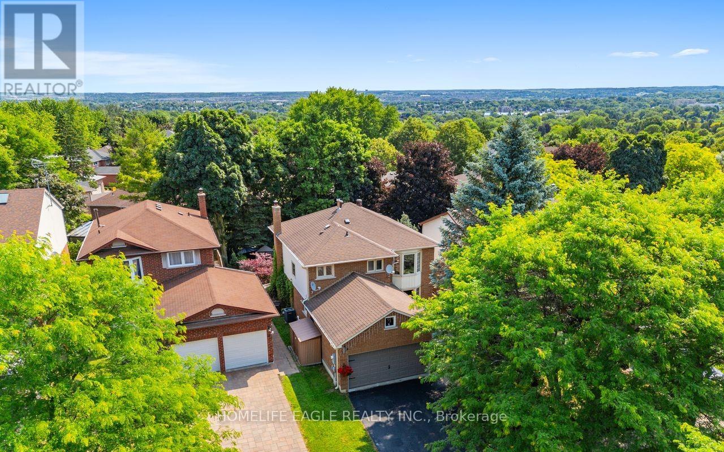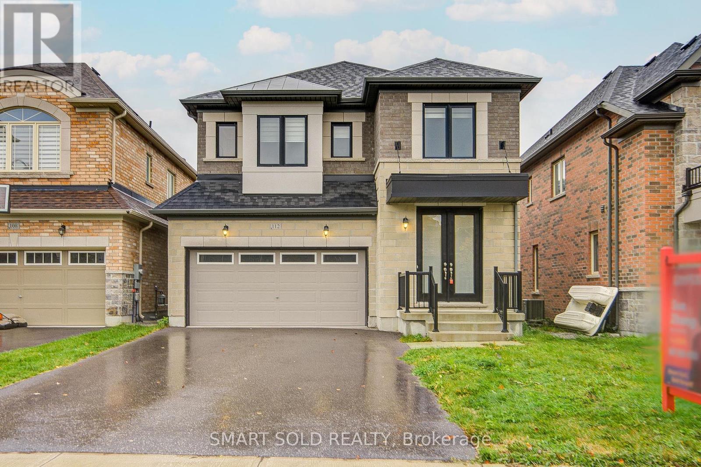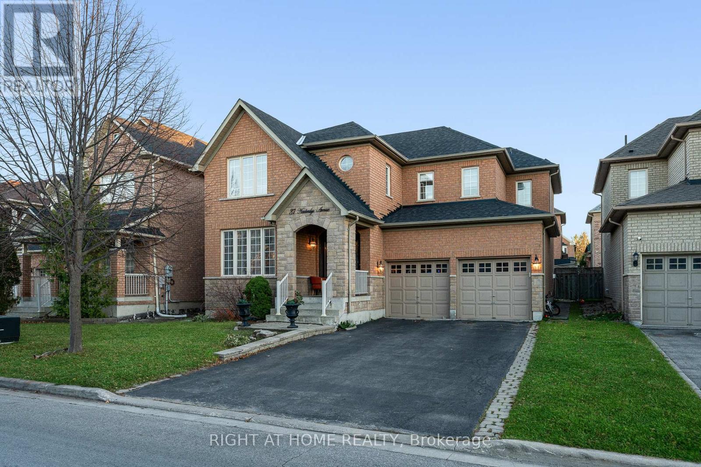- Houseful
- ON
- Newmarket
- Central Newmarket
- 53 Wilstead Dr
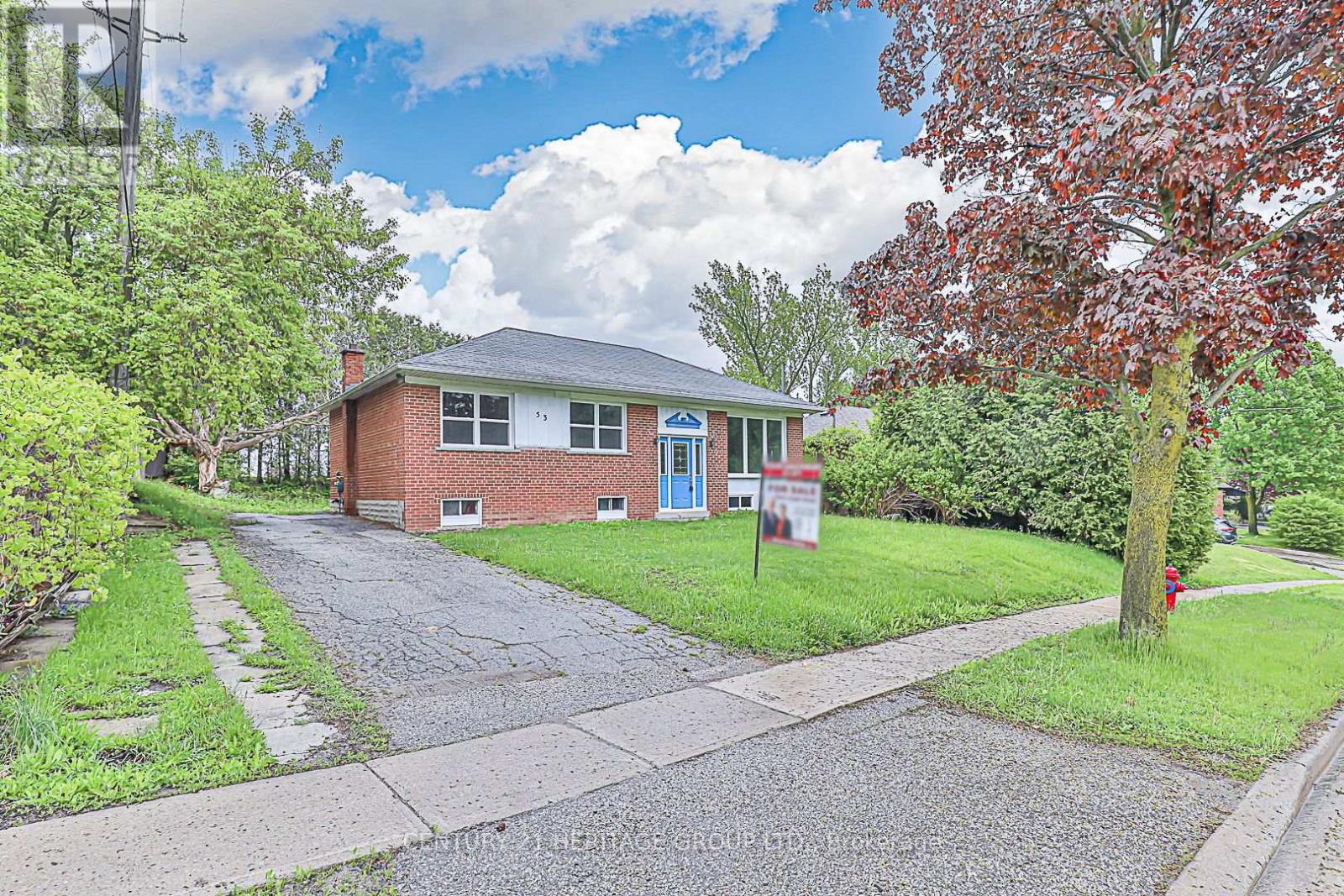
Highlights
Description
- Time on Houseful9 days
- Property typeSingle family
- StyleBungalow
- Neighbourhood
- Median school Score
- Mortgage payment
Opportunity Knocks! Detached, Brick home on a premium 61 ft Lot, Desirable Central Newmarket Location, Built in 1955, Recent Renovations, Solid Hardwood Flooring 2024, New Kitchen 2024, Four New Appliances 2024 (never been used), Baths updated 2024, Walk to Davis Dr. and Shops, Large oversized heated (separate furnace 'as is') two car garage at rear was used as workshop 25 x 30 ft with 10 ft ceilings approx, tons of storage. Main floor three bdrms and three bdrms lower level, twofull bathrooms, two kitchens, 2 mail boxes for property, Laundry in Utility Room, all light fixtures and pot lights, Shingles (2022), Hot Water Tank (Owned), Tankless (not hooked up/Owned), Gas Furnace, Windows/Sliding glass door 2023, exterior hook up for BBQ natural gas, no central air, Property abuts educational institution, (public school) and abuts the Newmarket commercial plaza, close to parks and transportation (id:63267)
Home overview
- Cooling None
- Heat source Natural gas
- Heat type Forced air
- Sewer/ septic Sanitary sewer
- # total stories 1
- Fencing Fenced yard
- # parking spaces 5
- Has garage (y/n) Yes
- # full baths 2
- # total bathrooms 2.0
- # of above grade bedrooms 6
- Flooring Hardwood, carpeted, ceramic
- Subdivision Central newmarket
- Directions 1422300
- Lot size (acres) 0.0
- Listing # N12076983
- Property sub type Single family residence
- Status Active
- Family room 4.34m X 3.51m
Level: Basement - 2nd bedroom 3.11m X 2.55m
Level: Basement - Primary bedroom 3.63m X 2.97m
Level: Basement - 3rd bedroom 3.58m X 2.55m
Level: Basement - Kitchen 3.65m X 2.76m
Level: Basement - Living room 4.1m X 3.73m
Level: Main - Primary bedroom 3.75m X 2.93m
Level: Main - Kitchen 3.1m X 3.1m
Level: Main - 3rd bedroom 2.65m X 2.83m
Level: Main - 2nd bedroom 3.87m X 2.82m
Level: Main - Dining room 3.18m X 3.09m
Level: Main
- Listing source url Https://www.realtor.ca/real-estate/28154636/53-wilstead-drive-newmarket-central-newmarket-central-newmarket
- Listing type identifier Idx

$-2,533
/ Month

