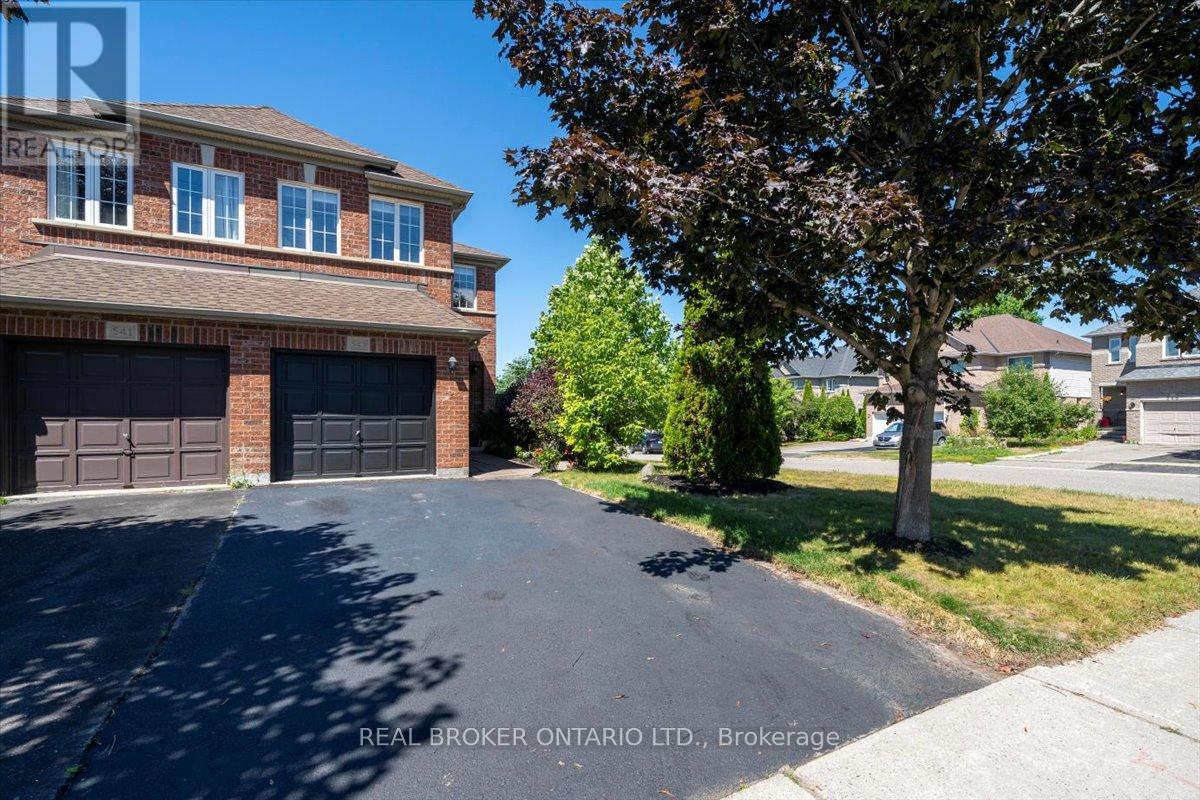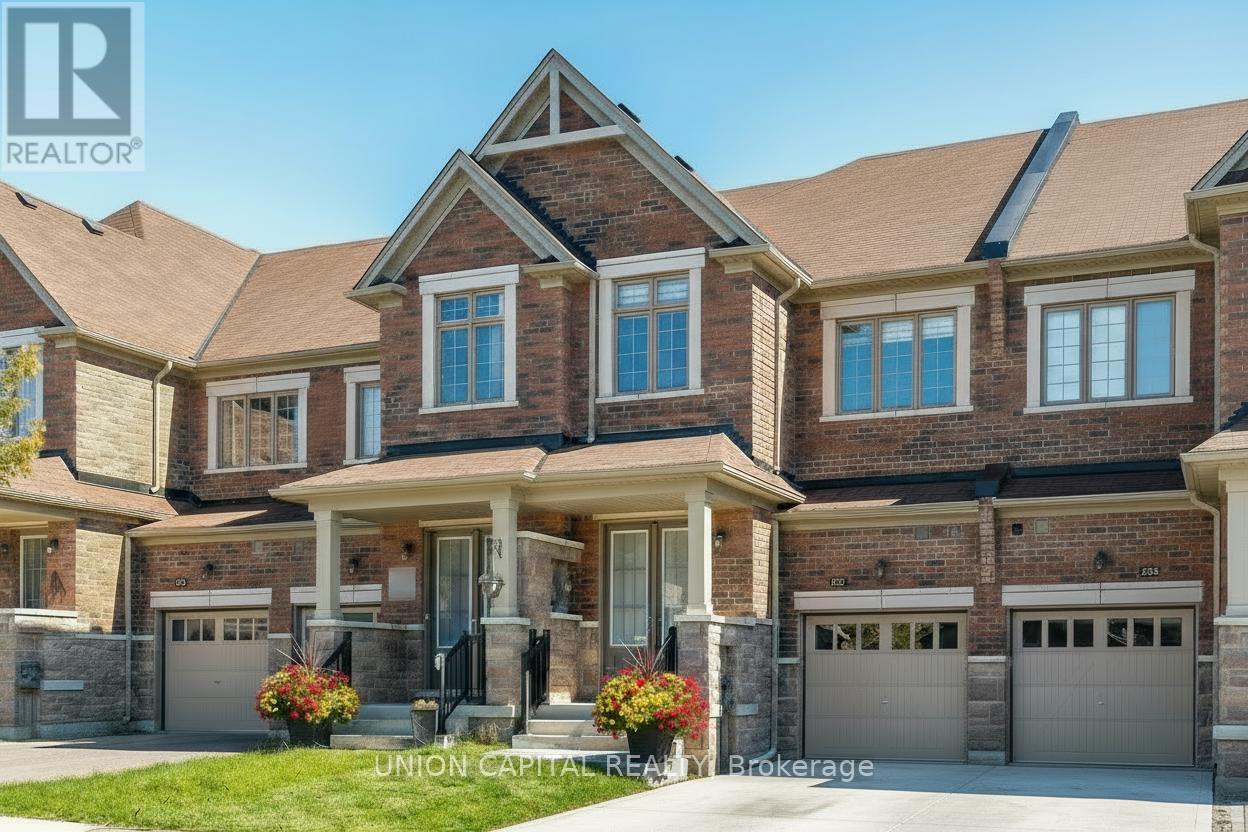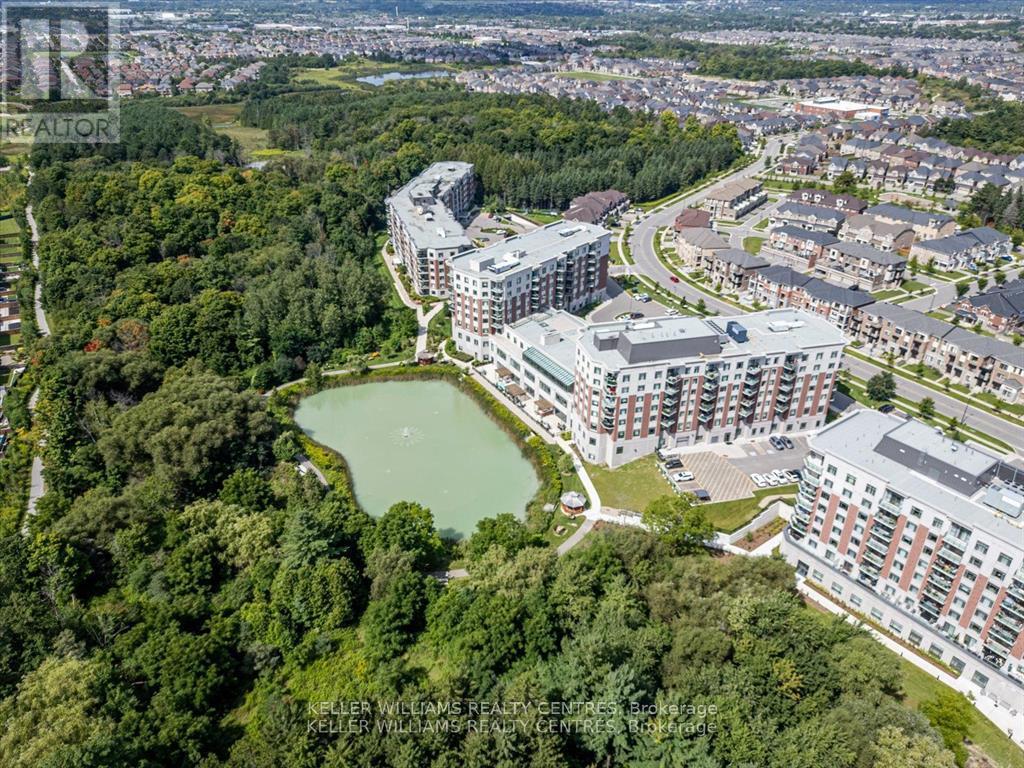- Houseful
- ON
- Newmarket
- Stonehaven-Wyndham
- 543 Heddle Cres

Highlights
Description
- Time on Houseful66 days
- Property typeSingle family
- Neighbourhood
- Median school Score
- Mortgage payment
This Sunfilled, Beautifully Maintained Semi-Detached Home Is Ideally Located On A Quiet Corner Lot In Stonehaven, One Of Newmarket's Most Desired Neighborhoods. The Versatile Second Level Offers 3 Spacious Bedrooms And A Large Den/Family Room That Can Be Easily Converted To A 4th Bedroom.The Bright Eat-In Kitchen Is Highlighted By New Butcher Block Countertops (2025), Stainless Steel Appliances And A Spacious Breakfast Area, With Brand New Cabinetry (2025) And A Walkout To A Deck And Fenced Backyard, Perfect For Summer Entertaining Or Everyday Living. The Entire House Features Brand New Laminate Flooring (2025) And The Kitchen Has Been Outfitted With Brand New White Soft Closing Cabinets (2025).The Entire Home Is Freshly Painted (2025) In A Modern, Colour Palette That Enhances The Home's Natural Light. Ready For Your Vision the Unfinished Basement Is A Blank Slate Waiting to be Transformed. Located In A Quiet, Family Friendly Street, This Home Is Close To Top Rated Schools, Parks, Trails, Shopping, Magna Centre, Short Distance To 404 And So Much More! (id:63267)
Home overview
- Cooling Central air conditioning
- Heat source Natural gas
- Heat type Forced air
- Sewer/ septic Sanitary sewer
- # total stories 2
- Fencing Fenced yard
- # parking spaces 3
- Has garage (y/n) Yes
- # full baths 2
- # half baths 1
- # total bathrooms 3.0
- # of above grade bedrooms 4
- Flooring Laminate, ceramic
- Community features Community centre
- Subdivision Stonehaven-wyndham
- Lot size (acres) 0.0
- Listing # N12301114
- Property sub type Single family residence
- Status Active
- 3rd bedroom 3.11m X 2.74m
Level: 2nd - Primary bedroom 3.23m X 4.2m
Level: 2nd - Family room 2.77m X 4.78m
Level: 2nd - 2nd bedroom 2.4m X 2.74m
Level: 2nd - Kitchen 2.16m X 3.06m
Level: Main - Living room 5.48m X 3.04m
Level: Main - Eating area 2.77m X 3.65m
Level: Main - Dining room 5.48m X 3.04m
Level: Main
- Listing source url Https://www.realtor.ca/real-estate/28640317/543-heddle-crescent-newmarket-stonehaven-wyndham-stonehaven-wyndham
- Listing type identifier Idx

$-2,387
/ Month












