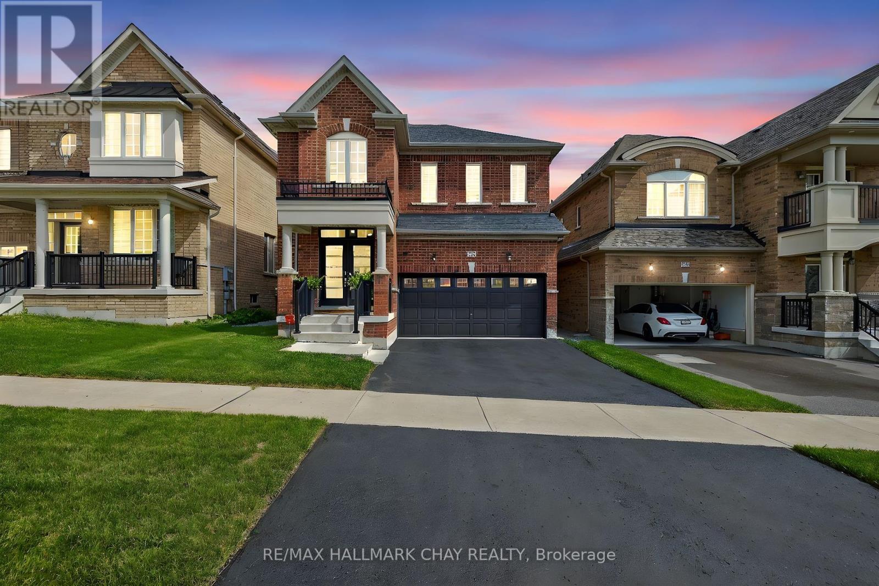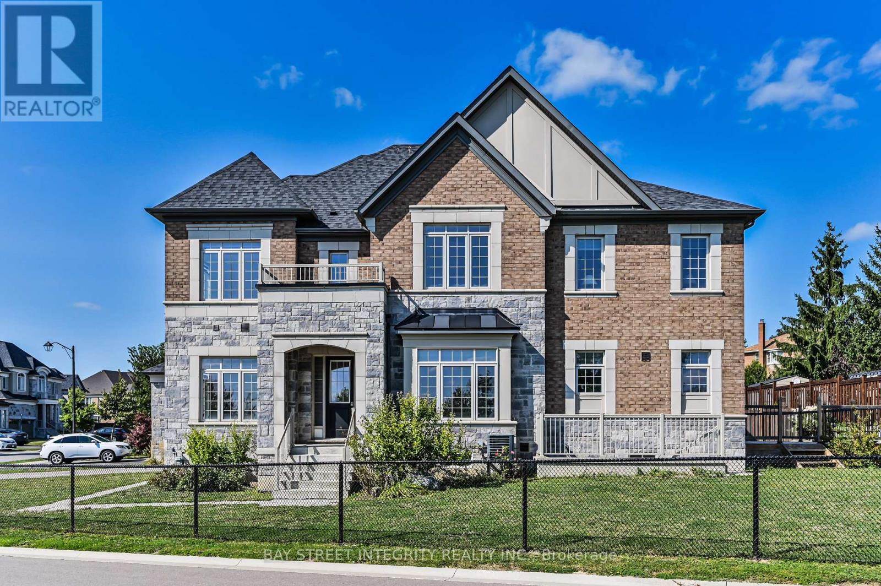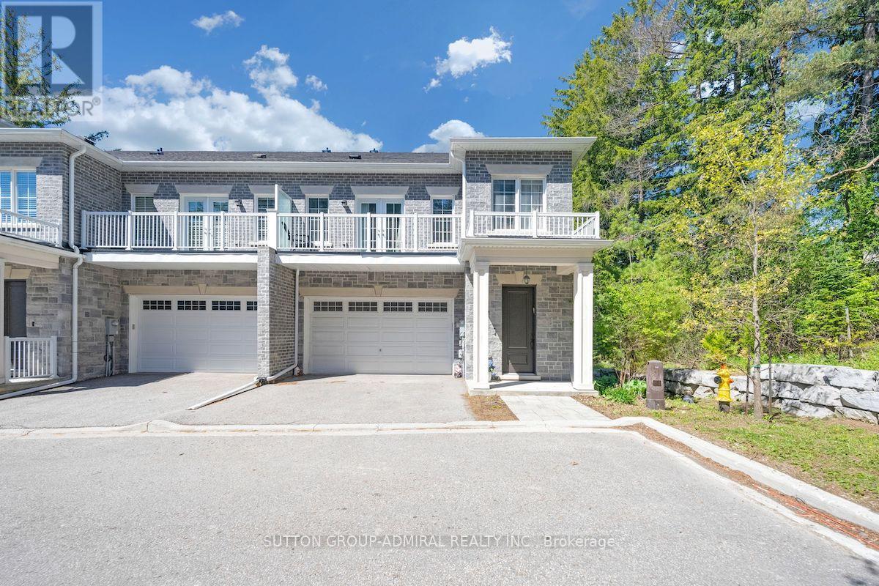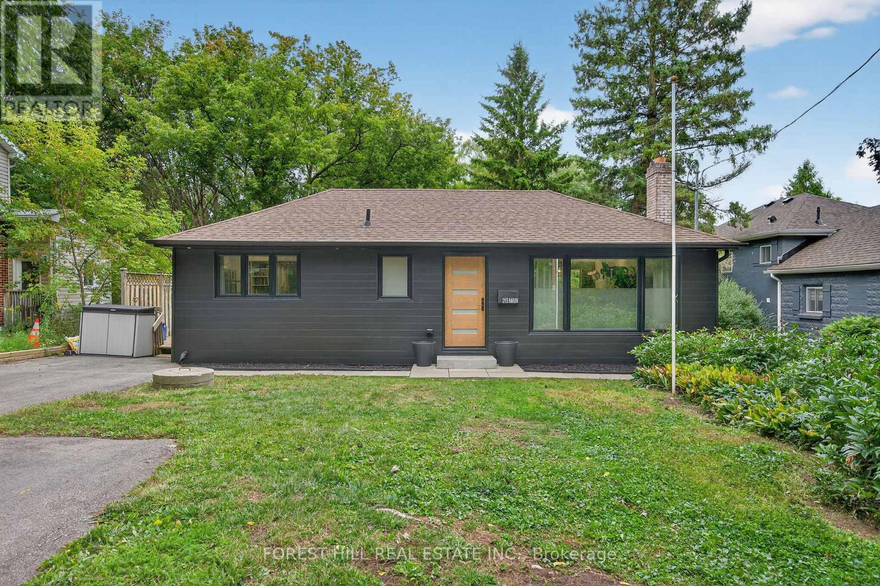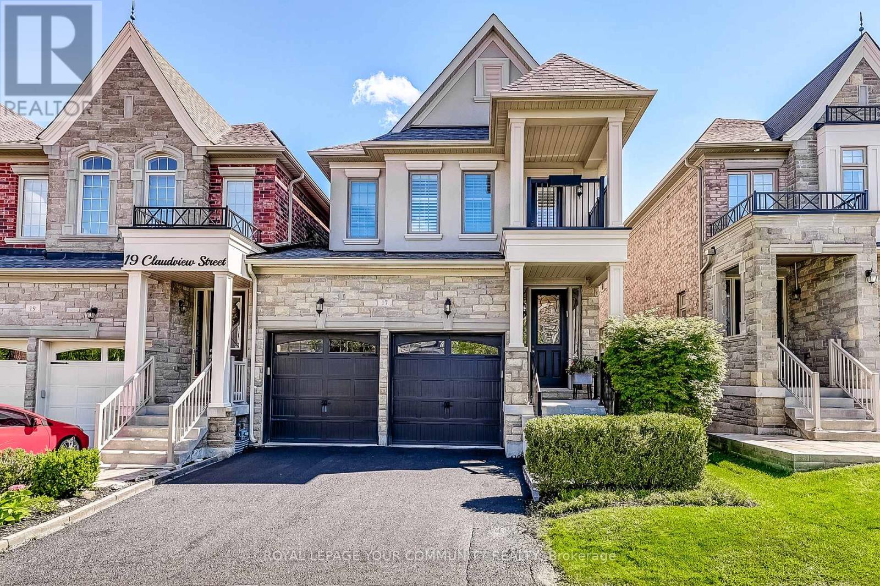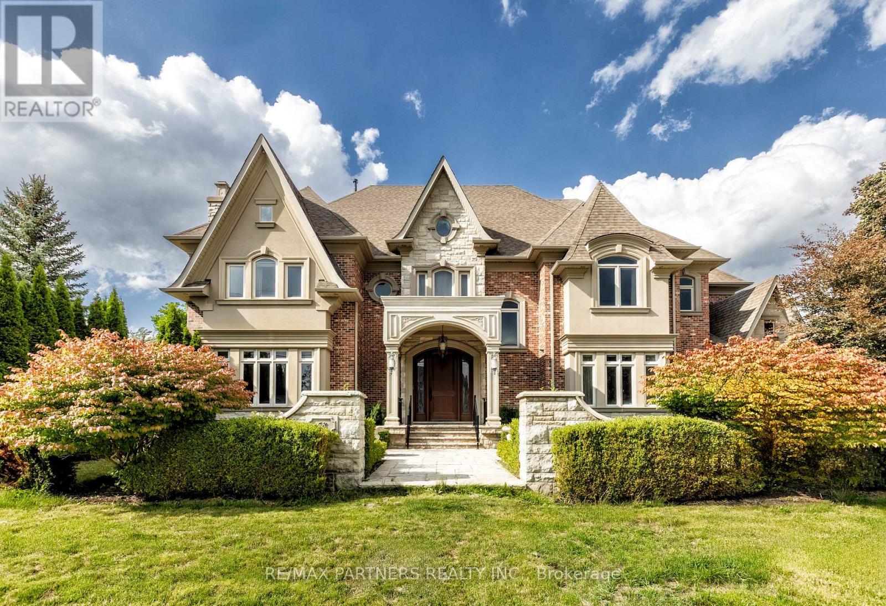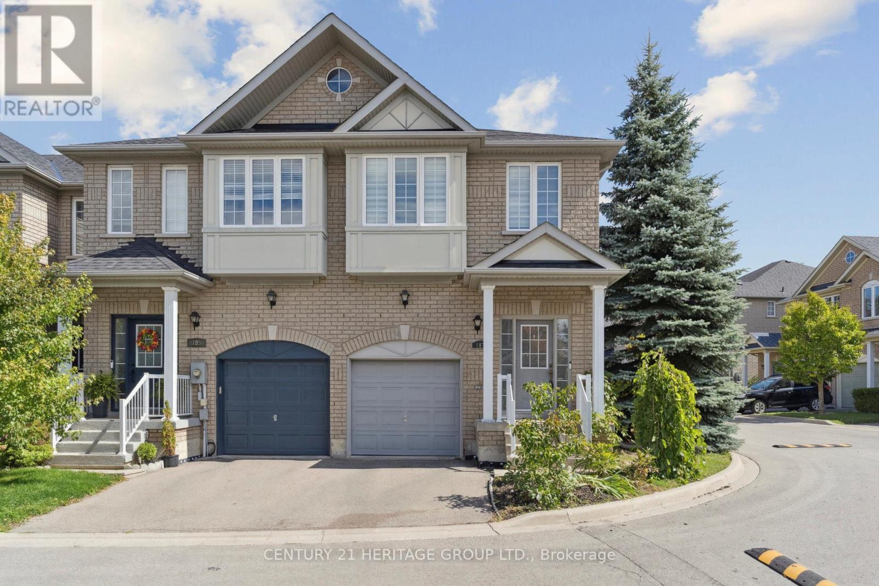- Houseful
- ON
- Newmarket
- Central Newmarket
- 543 Timothy Street Unit 113
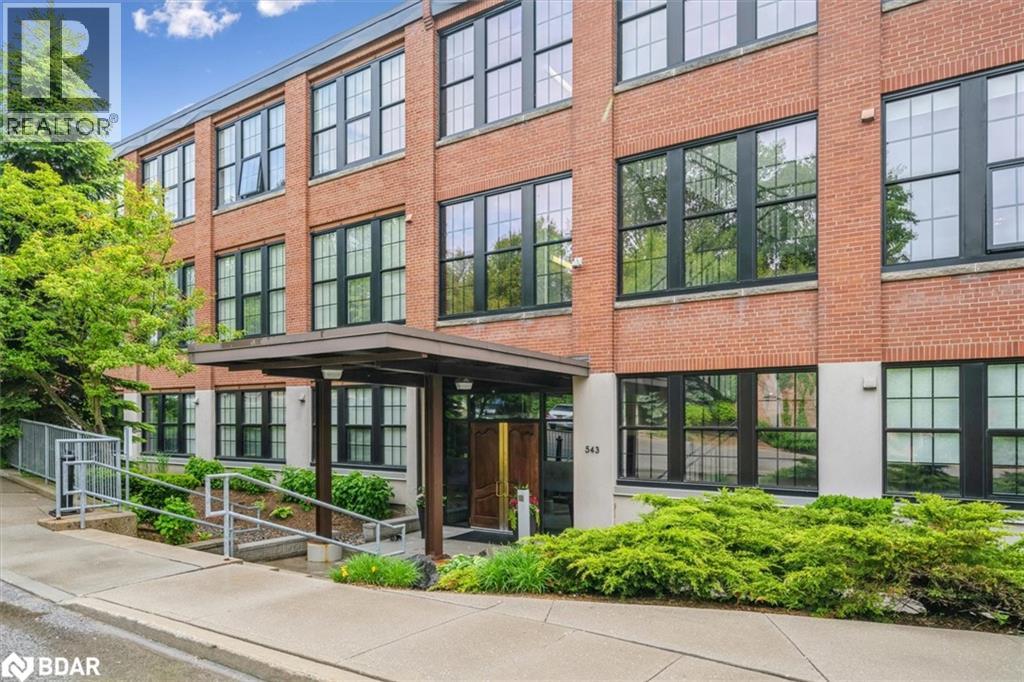
Highlights
Description
- Home value ($/Sqft)$813/Sqft
- Time on Houseful56 days
- Property typeSingle family
- Style3 level
- Neighbourhood
- Median school Score
- Year built2005
- Mortgage payment
Executive Rarely Offered 2 Bedroom 2 Full Bath Immaculate Open Concept Loft Style Apartment. Offering Incredible Westerly Sunset Views From Your Spacious & Charming Ground Level Unit In The Desirable Office Specialty Building. Featuring Soaring Almost 13' Ceilings & Gleaming Hardwood Flooring Throughout. Original Fir Post & Beams, Wall Of Windows & A Delightful Warm Ambiance Throughout. Remarkable Chef's Kitchen Complete With Elegant Granite Counters & Ss Appliances. The Primary Bedroom Retreat Offers A 4 Pc Ensuite W/Spa-Like Soaker Tub & Large W/I Closet W/Custom B/I Shelving & Barn Style Door. Large 2nd Bed & Main Bath W/Laundry, Barn Style Door & Ample Storage. New Light Fixtures & Chandeliers. Located In Historical Downtown Newmarket W/Convenient Access To All Amenities Just Steps Away Including The Tom Taylor Trail, Fairy Lake, Main Street Newmarket Shops, Restaurants, Hospital & So Much More! Amenities Include: Gym, Theatre Room, Terrace On The 2nd Floor W/Bbq's, Party Room, Lounge Area. Condo Fees Are All Inclusive Of Utilities. Includes 2 Parking Spaces & A Storage Locker. Please See Website For All Photos, Video & Floor Plans. (id:63267)
Home overview
- Cooling Central air conditioning
- Heat type Other, radiant heat
- Sewer/ septic Municipal sewage system
- # total stories 3
- # parking spaces 2
- Has garage (y/n) Yes
- # full baths 2
- # total bathrooms 2.0
- # of above grade bedrooms 2
- Community features Community centre
- Subdivision Newmarket
- Lot size (acres) 0.0
- Building size 922
- Listing # 40751214
- Property sub type Single family residence
- Status Active
- Primary bedroom 4.369m X 3.48m
Level: Main - Living room 4.115m X 4.369m
Level: Main - Bathroom (# of pieces - 4) Measurements not available
Level: Main - Bathroom (# of pieces - 4) Measurements not available
Level: Main - Kitchen 4.293m X 2.692m
Level: Main - Bedroom 2.87m X 3.556m
Level: Main - Dining room 3.073m X 3.683m
Level: Main
- Listing source url Https://www.realtor.ca/real-estate/28605802/543-timothy-street-unit-113-newmarket
- Listing type identifier Idx

$-467
/ Month

