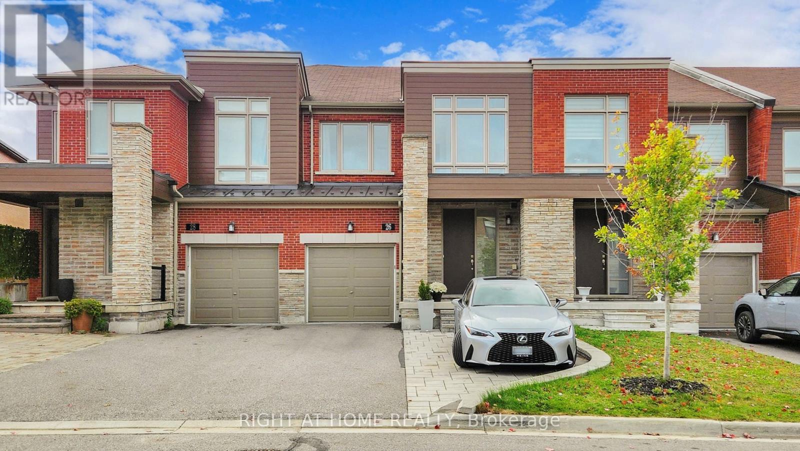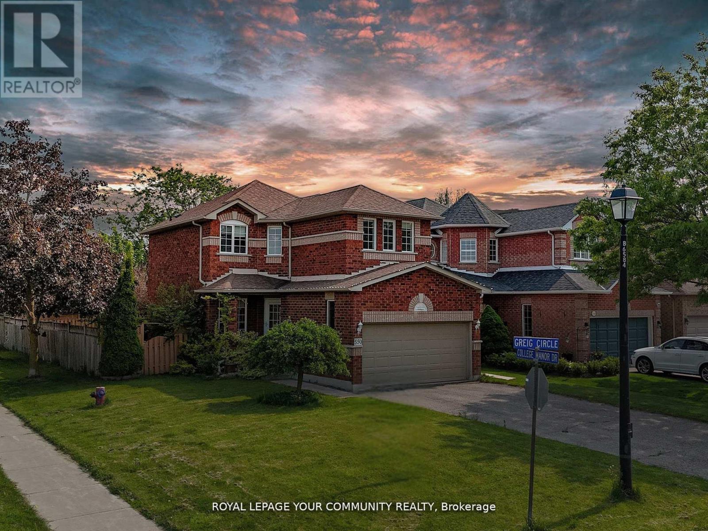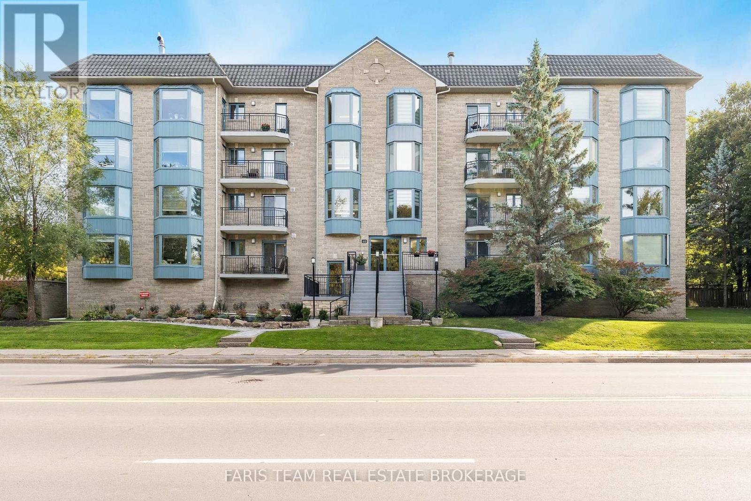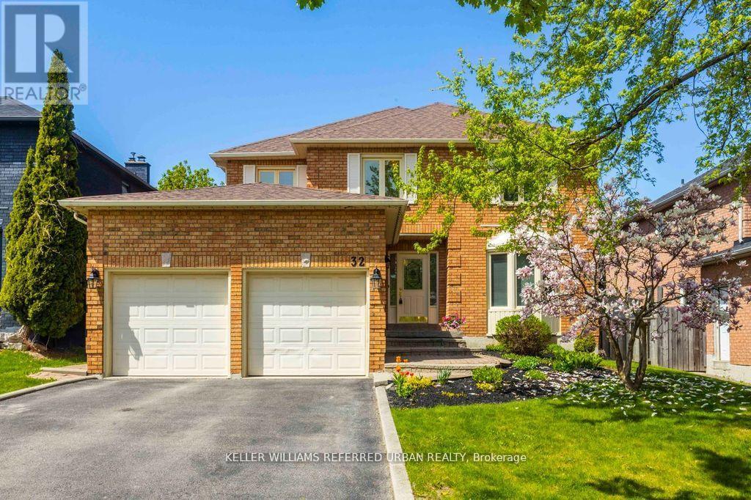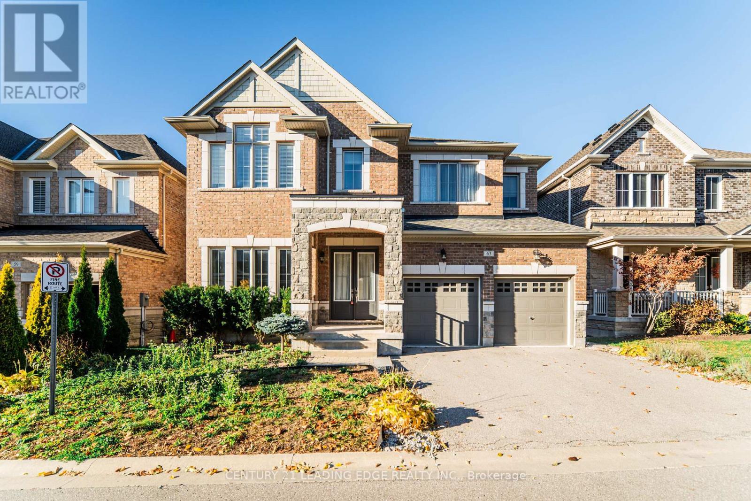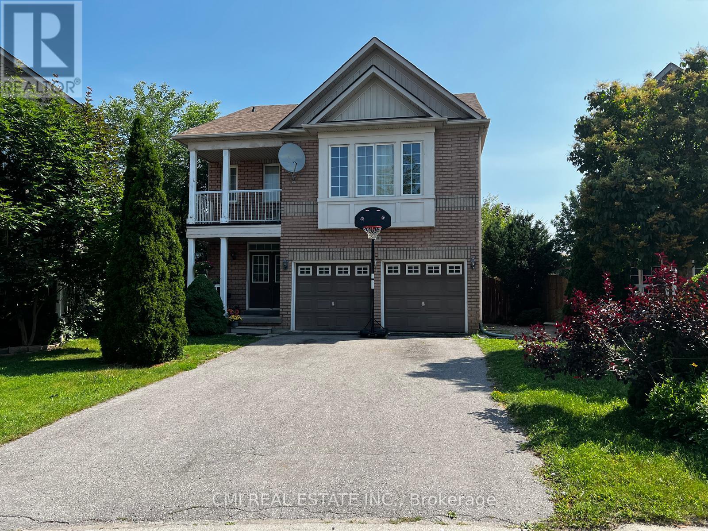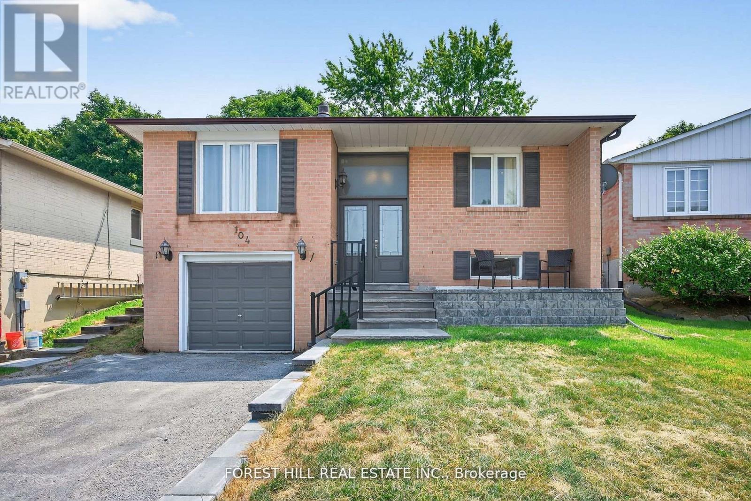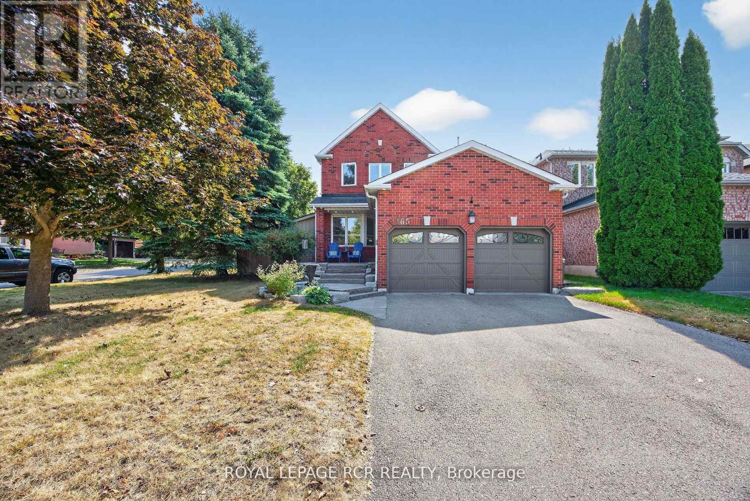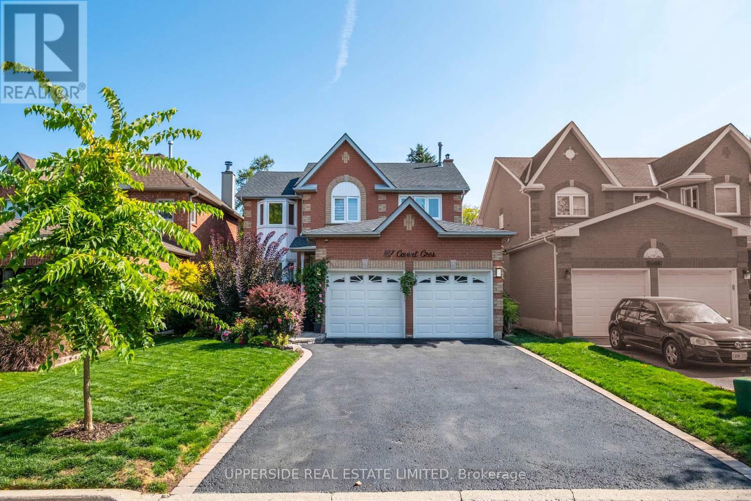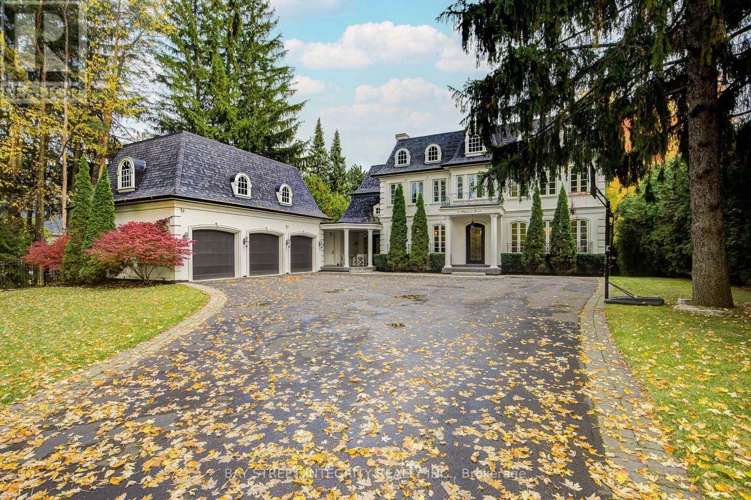- Houseful
- ON
- Newmarket
- Stonehaven-Wyndham
- 584 Willowick Dr
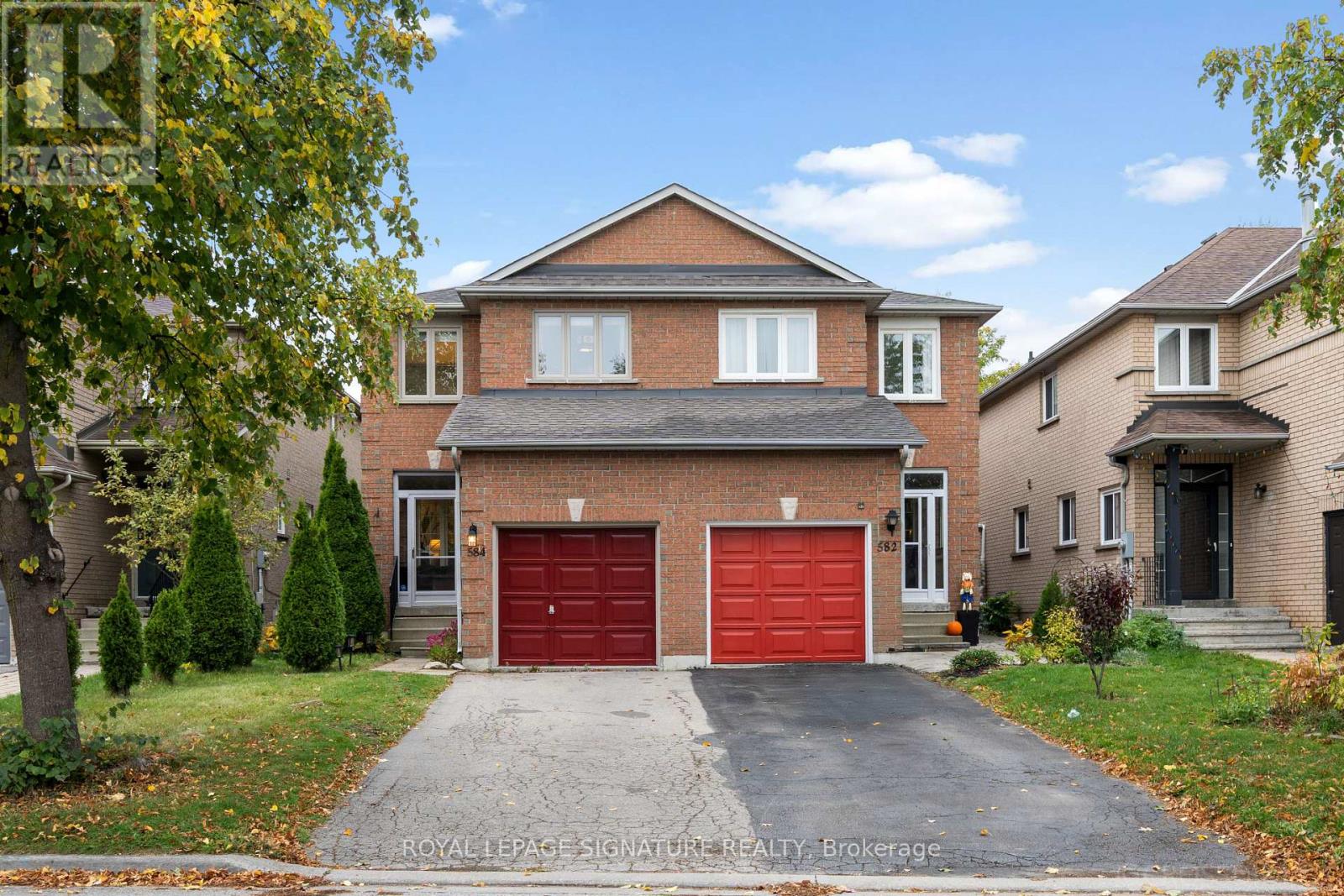
Highlights
Description
- Time on Housefulnew 9 hours
- Property typeSingle family
- Neighbourhood
- Median school Score
- Mortgage payment
Beautifully updated semi-detached home in a highly sought-after Newmarket neighbourhood! The bright main floor features new pot lights, freshly painted living room and kitchen, hardwood floors, and a 3-way gas fireplace that opens to a family-sized kitchen with island, high-end stainless steel appliances, and walk-out to a private, fenced backyard. Upstairs offers three generous bedrooms and an oversized spa-inspired bath with a deep soaker tub and separate shower. This model offers the same square footage as the versions with two bathrooms upstairs the original owner chose one large bath instead, providing the flexibility and space to create two bathrooms if desired. Finished basement with gas fireplace perfect for a rec room, home office, or gym. New windows (2019), shingles (2017), newly painted garage doors and front entry door, professional landscaping, and single garage. Steps to parks, transit, and top schools. Check out the attached 3D virtual tour to walk through this home from the comfort of your own space! (id:63267)
Home overview
- Cooling Central air conditioning
- Heat source Natural gas
- Heat type Forced air
- Sewer/ septic Sanitary sewer
- # total stories 2
- Fencing Fenced yard
- # parking spaces 3
- Has garage (y/n) Yes
- # full baths 1
- # half baths 1
- # total bathrooms 2.0
- # of above grade bedrooms 3
- Flooring Hardwood, ceramic
- Has fireplace (y/n) Yes
- Subdivision Stonehaven-wyndham
- Lot size (acres) 0.0
- Listing # N12485183
- Property sub type Single family residence
- Status Active
- Bedroom 2.86m X 3.71m
Level: 2nd - Primary bedroom 4.52m X 4.59m
Level: 2nd - Bedroom 2.95m X 4.59m
Level: 2nd - Recreational room / games room 5.15m X 7.32m
Level: Basement - Dining room 3.15m X 3.35m
Level: Main - Living room 4.24m X 5.84m
Level: Main - Kitchen 2.12m X 3.84m
Level: Main
- Listing source url Https://www.realtor.ca/real-estate/29038911/584-willowick-drive-newmarket-stonehaven-wyndham-stonehaven-wyndham
- Listing type identifier Idx

$-2,419
/ Month

