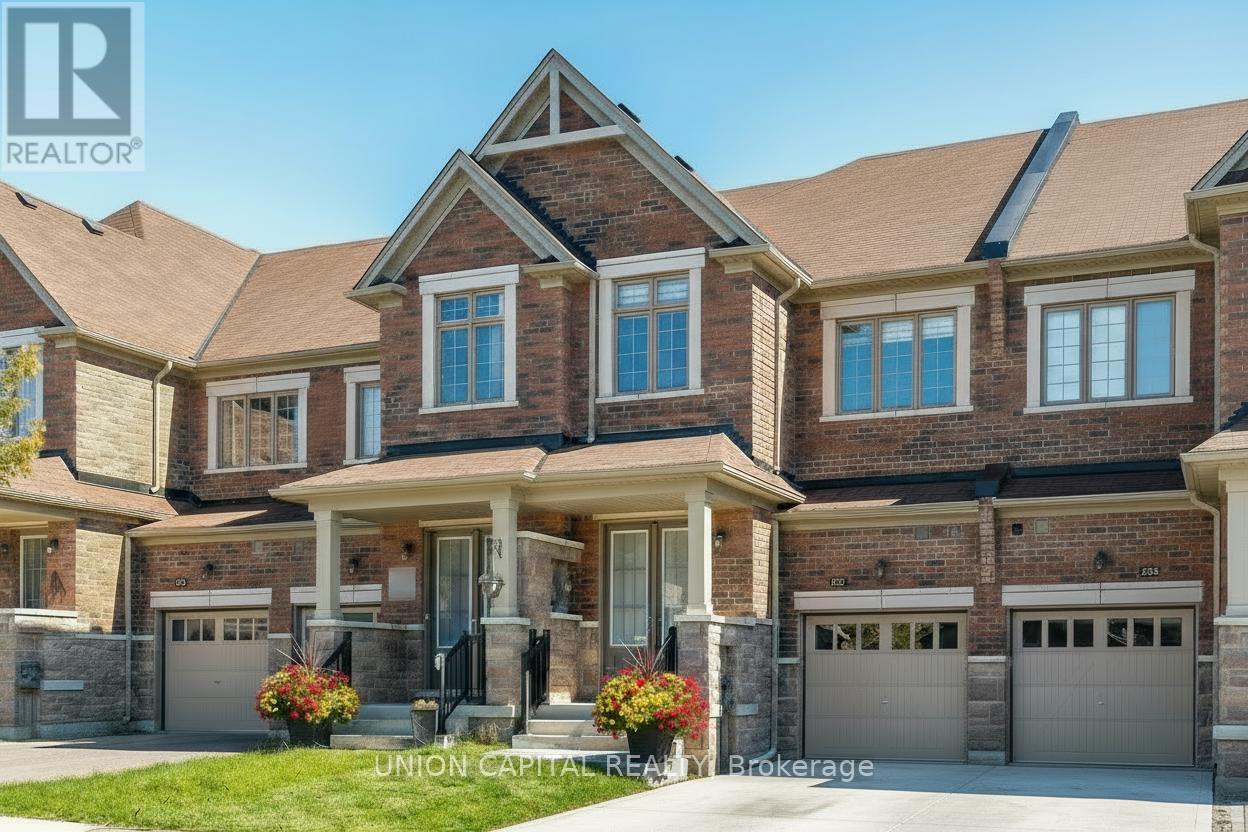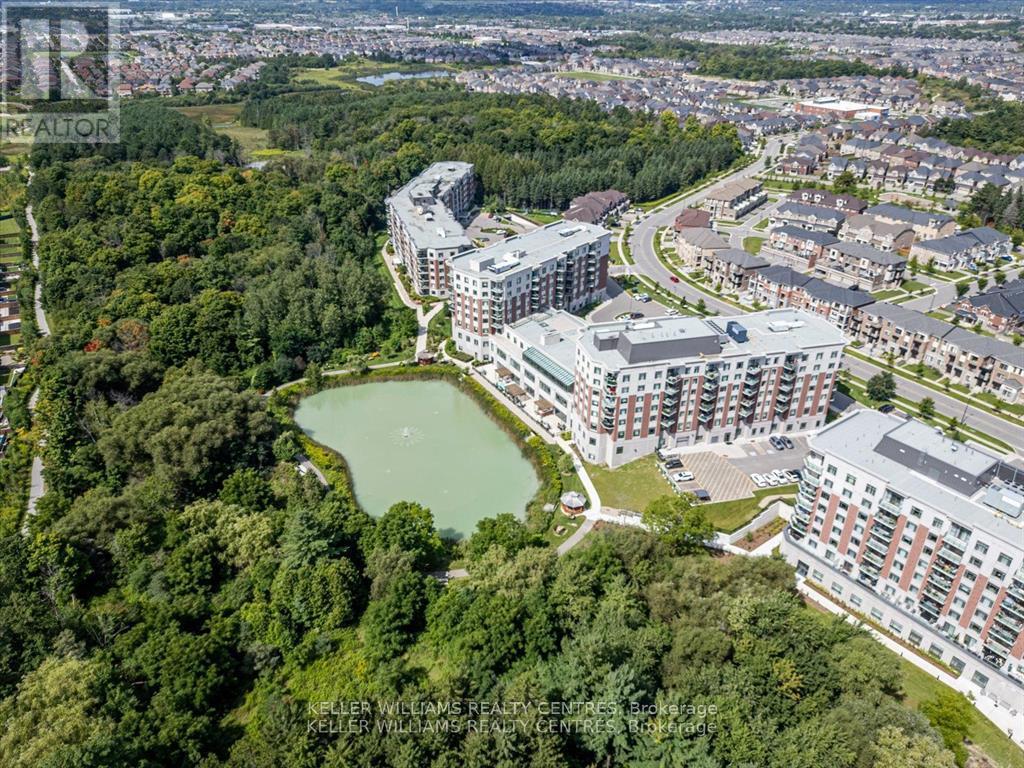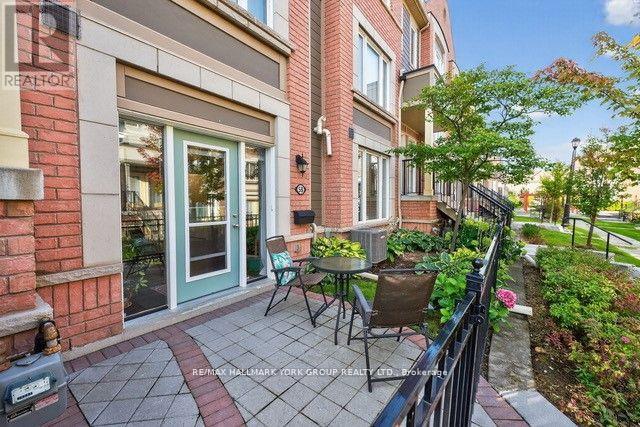- Houseful
- ON
- Newmarket
- Summerhill Estates
- 597 Gibney Cres

Highlights
Description
- Time on Houseful10 days
- Property typeSingle family
- Neighbourhood
- Median school Score
- Mortgage payment
The best deal in Newmarket! This beautiful, move-in-ready, 3 bedroom, 2 bathroom townhome rests on a quiet crescent surrounded by soaring trees, unbelievable trails & endless outdoor adventure! Finished walkout basement, open concept living & dining rooms, direct access from private garage & driveway, large windows with endless natural light, private rear yard & much more! Many upgrades throughout, including: $5000 in brand new stainless steel appliances, brand new luxury vinyl plank flooring on main floor, landing, and bathroom, freshly painted throughout, inside garage door, natural gas Weber BBQ with built-in line, open-concept main foyer with cubby, windows, roof, sliding doors, and more! Great sense of community in neighbourhood! Perfect for any family, professional, retiree & outdoor enthusiast. Mins to hwy 400 & 404, Upper Canada Mall, GO Train & Bus, South Lake Hospital. Steps to local schools. *****SEE DESIGNS FOR MAIN FLOOR POWDER ROOM BY VISITING VIRTUAL TOUR/WEBSITE.*****BUYER INCENTIVES AVAILABLE.***** (id:63267)
Home overview
- Cooling Central air conditioning
- Heat source Natural gas
- Heat type Forced air
- # total stories 2
- # parking spaces 2
- Has garage (y/n) Yes
- # full baths 2
- # total bathrooms 2.0
- # of above grade bedrooms 4
- Flooring Vinyl, carpeted
- Community features Pet restrictions, community centre
- Subdivision Summerhill estates
- Lot desc Landscaped
- Lot size (acres) 0.0
- Listing # N12456077
- Property sub type Single family residence
- Status Active
- Primary bedroom 3.85m X 2.61m
Level: 2nd - 2nd bedroom 3.52m X 2.47m
Level: 2nd - 3rd bedroom 3.57m X 2.8m
Level: 3rd - Family room 5.25m X 3.74m
Level: Lower - Kitchen 2.4m X 3.41m
Level: Main - Dining room 3.19m X 4.03m
Level: Main - Living room 5.54m X 4.03m
Level: Main
- Listing source url Https://www.realtor.ca/real-estate/28976117/597-gibney-crescent-newmarket-summerhill-estates-summerhill-estates
- Listing type identifier Idx

$-1,556
/ Month












