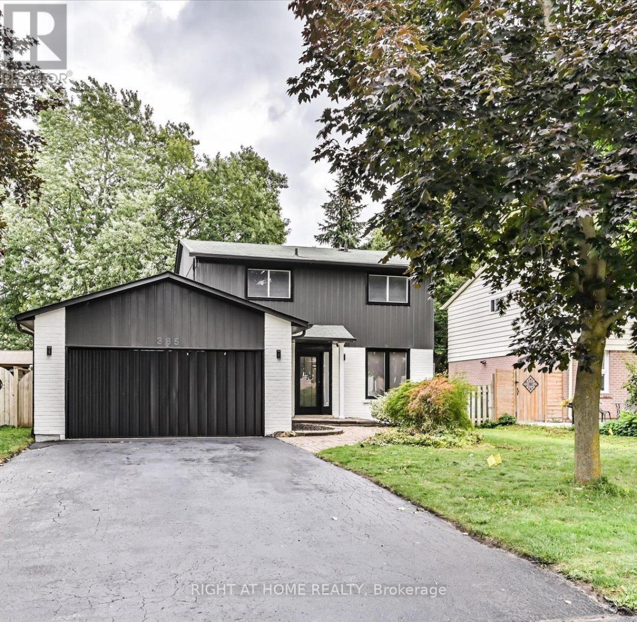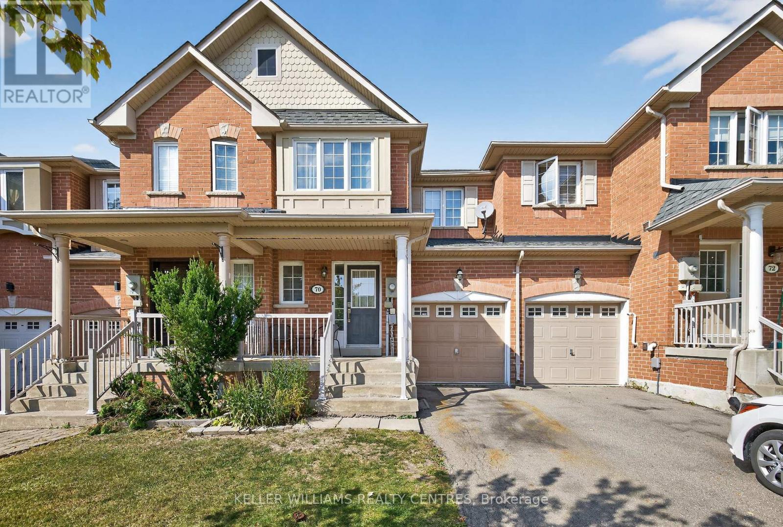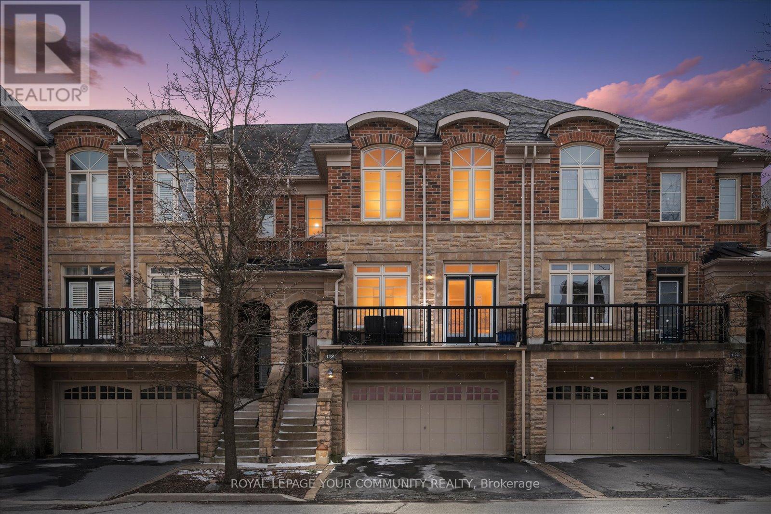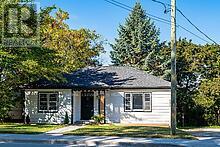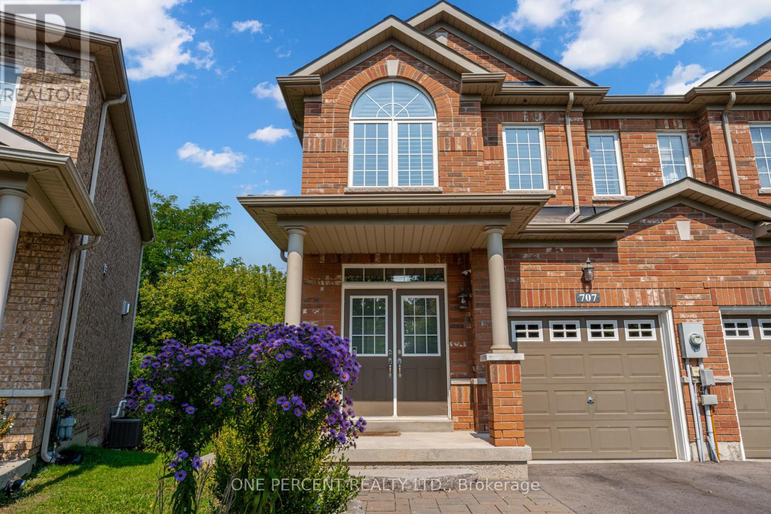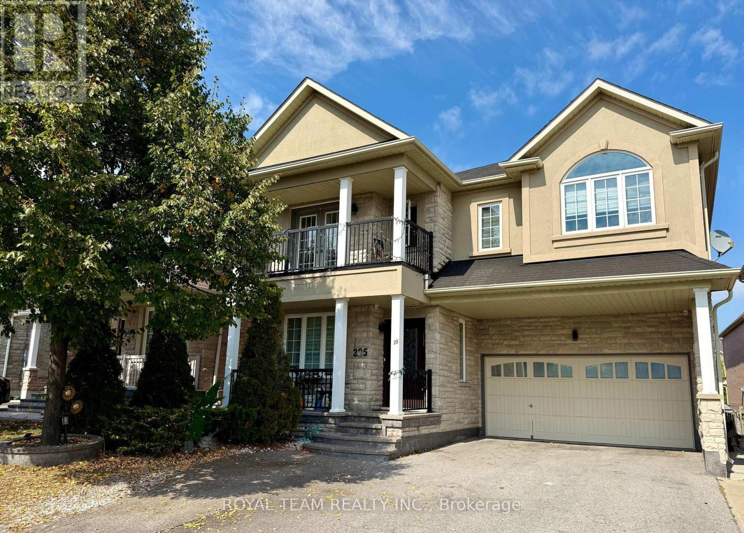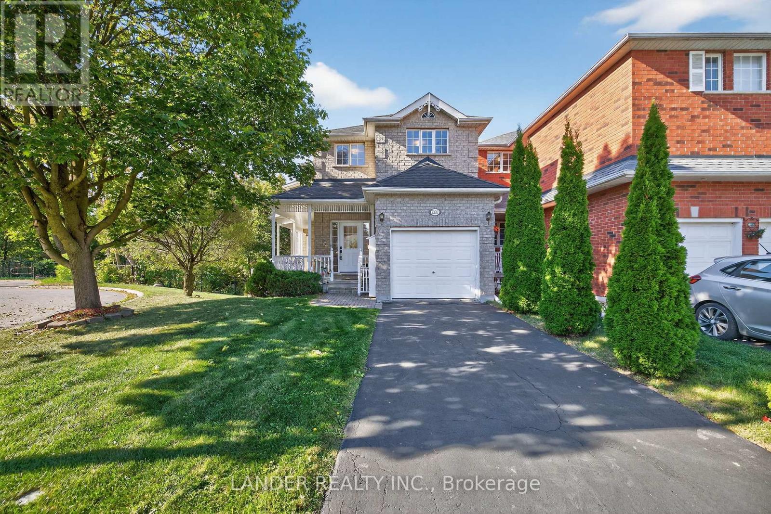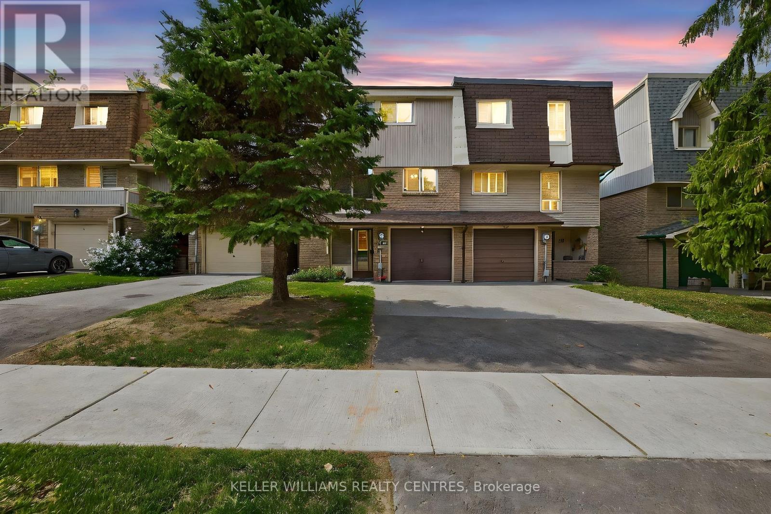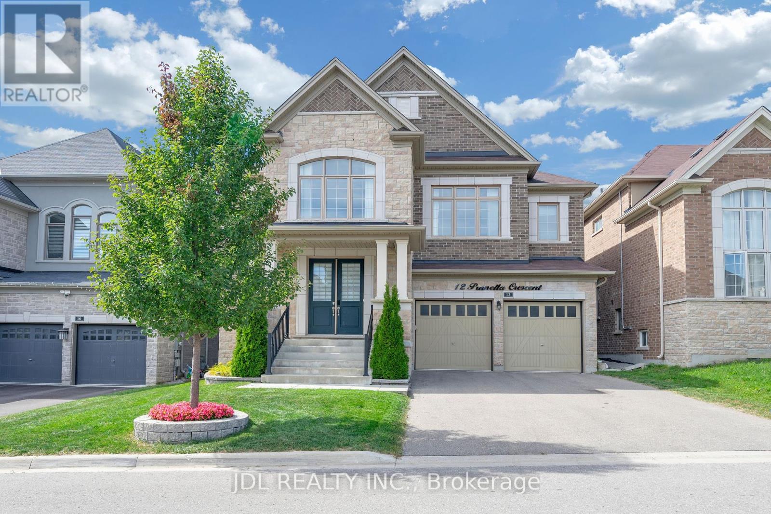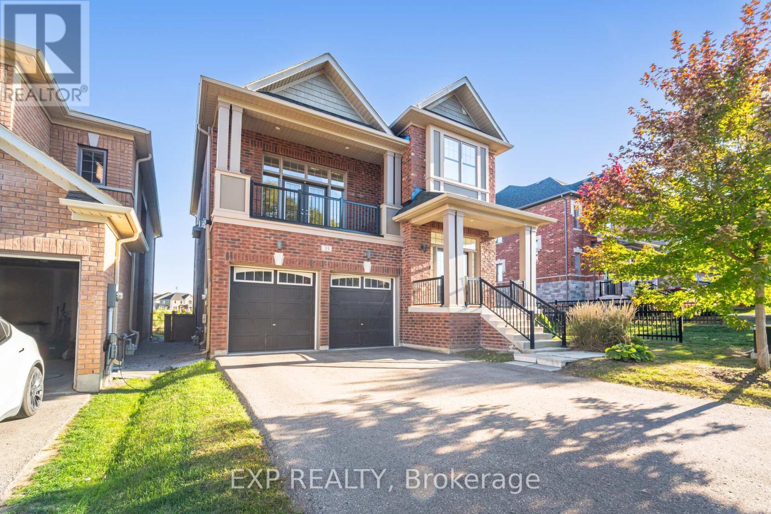- Houseful
- ON
- Newmarket
- Woodland Hill
- 61 Mynden Way
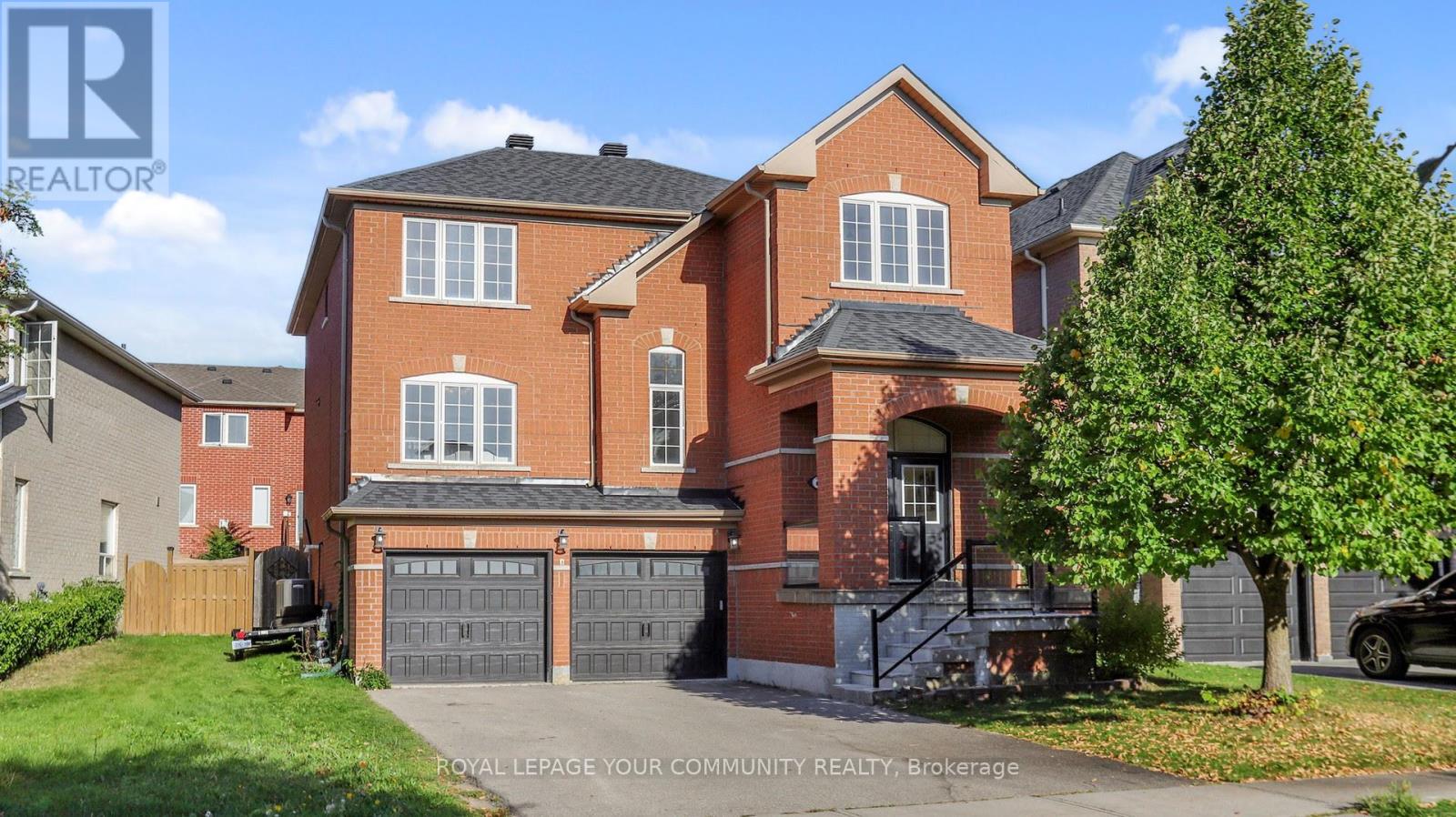
Highlights
Description
- Time on Housefulnew 2 hours
- Property typeSingle family
- Neighbourhood
- Median school Score
- Mortgage payment
Welcome to this stunning 4+1 bedroom, 4 upgraded Bathroom detached home located in the highly sought-after Woodland Hill community.This spacious property offers more than 3000 sq ft of living space including a fully finished basement with separate entrance from Garage.The basement features a full kitchen, a 3-piece bathroom and a bedroom and separate laundry-currently rented with excellent tenant who can either stay or vacate, offering great flexibility for the new owner.The main living areas with 9' ceiling are bright and inviting with fresh paint and a functional layout and a plenty of room for family gatherings.Steps outside to a beautifully oversized deck perfect for entertaining.Situated on a 40* 114 ft lot,this home provides both comfort and convenience in one of the best neighbourhoods. Ideally located near upper canada Mall, parks, schools, shopping centers, and with easy access to Hwy400. (id:63267)
Home overview
- Cooling Central air conditioning
- Heat source Natural gas
- Heat type Forced air
- Sewer/ septic Sanitary sewer
- # total stories 2
- Fencing Fenced yard
- # parking spaces 6
- Has garage (y/n) Yes
- # full baths 3
- # half baths 1
- # total bathrooms 4.0
- # of above grade bedrooms 5
- Flooring Laminate, ceramic
- Subdivision Woodland hill
- Lot size (acres) 0.0
- Listing # N12419291
- Property sub type Single family residence
- Status Active
- Primary bedroom 5.44m X 3.81m
Level: 2nd - 4th bedroom 3.81m X 3.35m
Level: 2nd - 2nd bedroom 4.06m X 3.66m
Level: 2nd - 3rd bedroom 3.76m X 3.66m
Level: 2nd - Bathroom Measurements not available
Level: Basement - 5th bedroom Measurements not available
Level: Basement - Kitchen Measurements not available
Level: Basement - Dining room 3.81m X 3.66m
Level: Main - Family room 5.38m X 3.81m
Level: Main - Living room 4.88m X 3.66m
Level: Main - Kitchen 3.66m X 2.94m
Level: Main - Eating area 3.66m X 3.04m
Level: Main
- Listing source url Https://www.realtor.ca/real-estate/28896679/61-mynden-way-newmarket-woodland-hill-woodland-hill
- Listing type identifier Idx

$-3,461
/ Month

