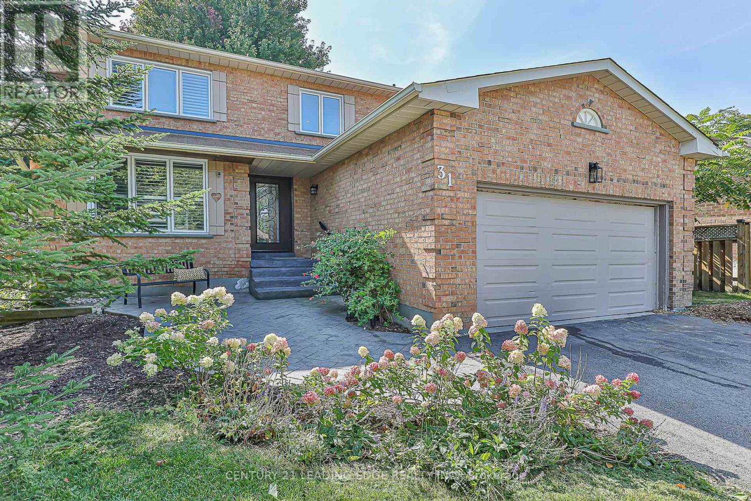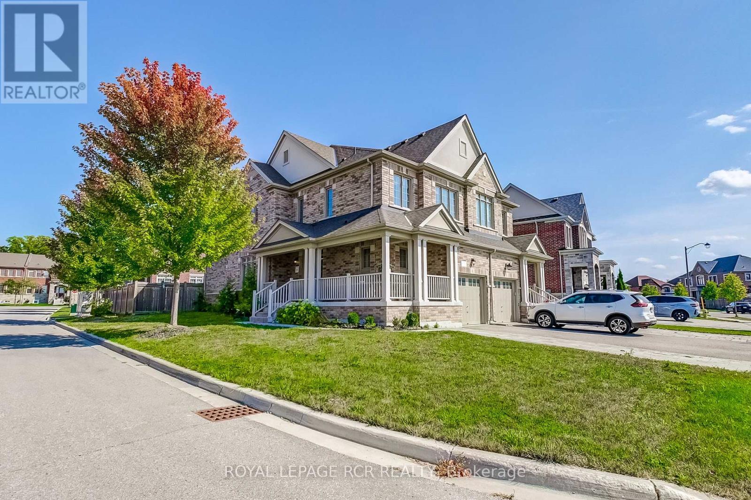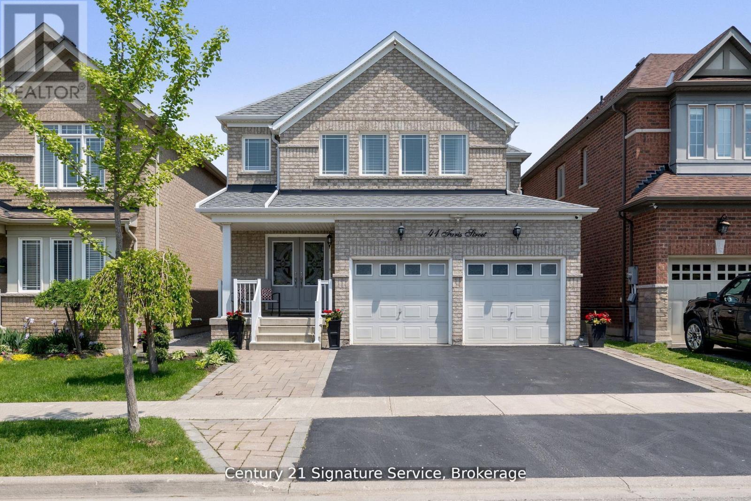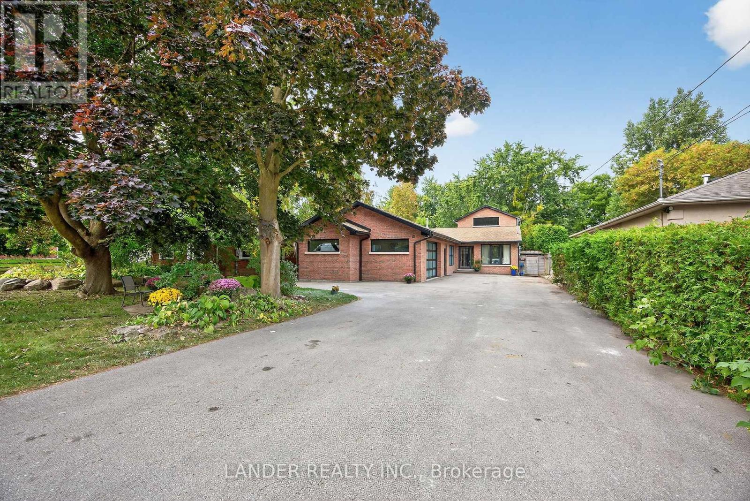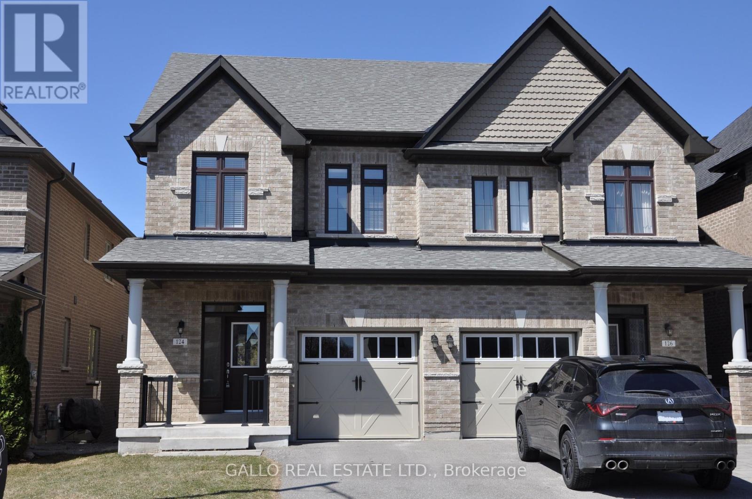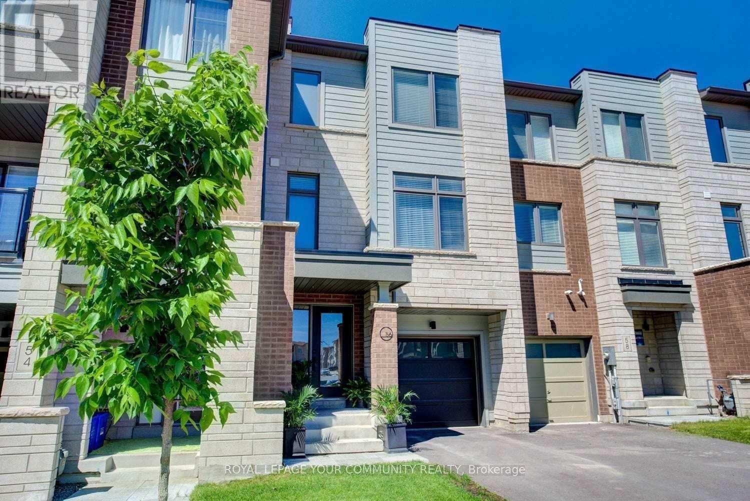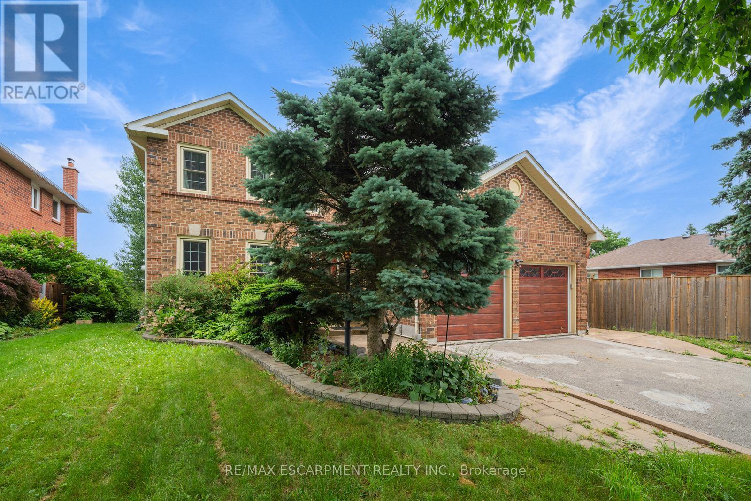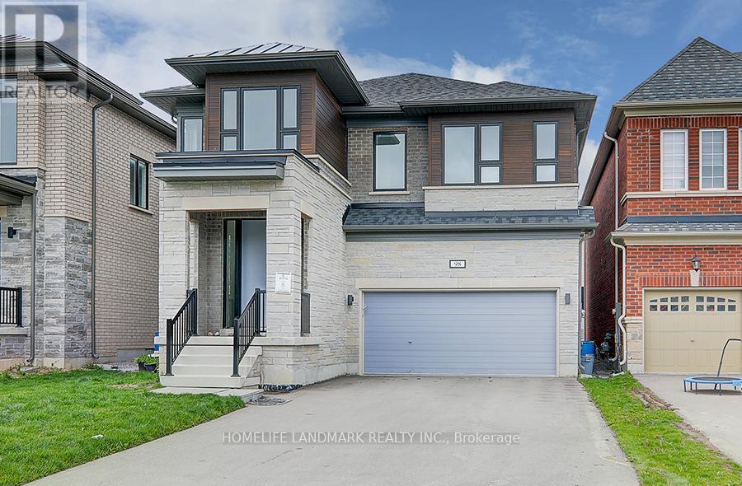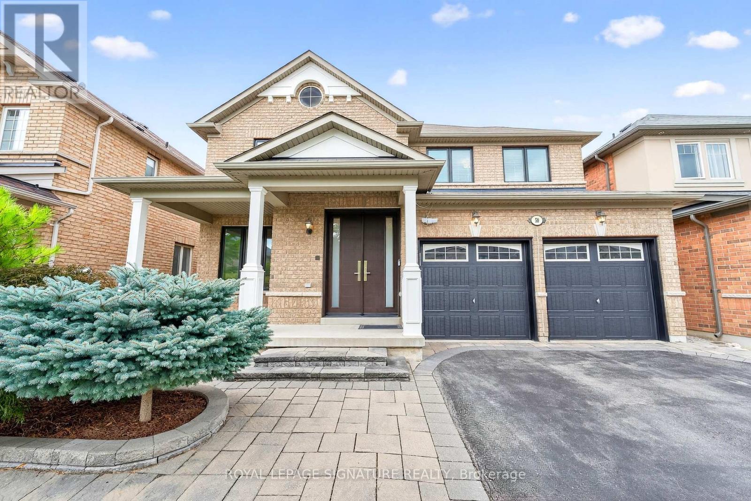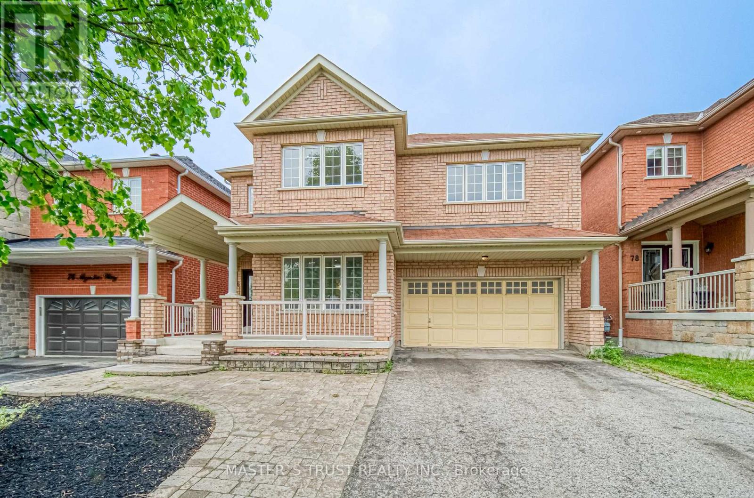- Houseful
- ON
- Newmarket
- Woodland Hill
- 71 Red River Cres
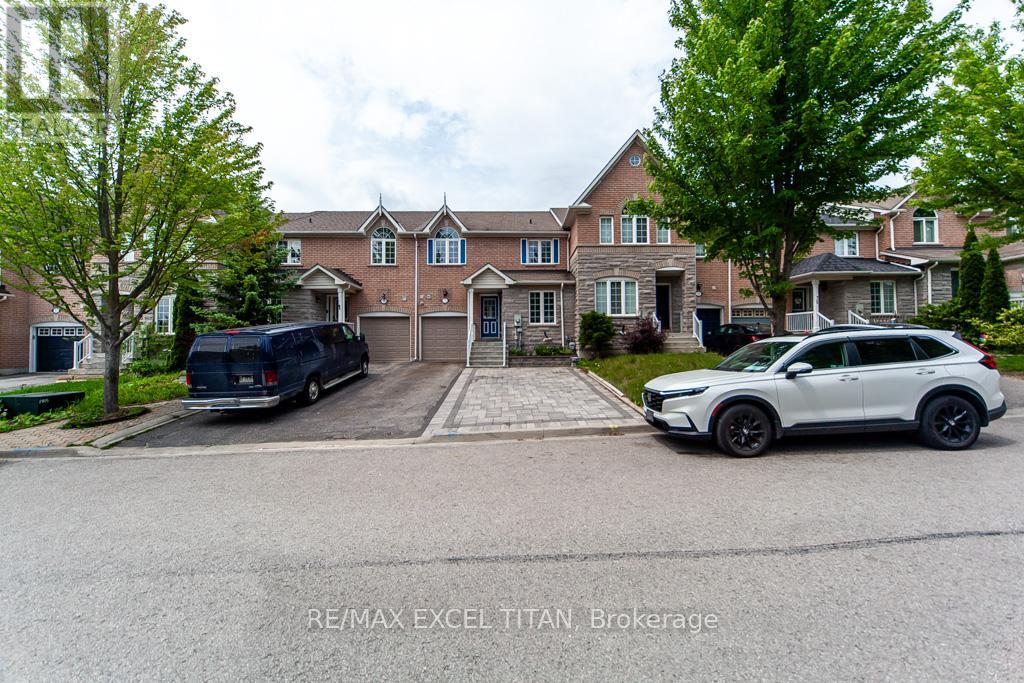
Highlights
This home is
19%
Time on Houseful
5 hours
School rated
6.6/10
Newmarket
5%
Description
- Time on Housefulnew 5 hours
- Property typeSingle family
- Neighbourhood
- Median school Score
- Mortgage payment
Bright and Beautiful Carpet free Home that features 3 beds on the 2nd Floor, a spacious Master Bedroom with a Soaker Ensuite and Walk-in Closet, a Large Family Room with a Gas Fireplace, 2nd Floor Laundry and a Finished Basement with a 1 Bed and 1 Den that can be used as an office space. Newly Renovated Kitchen. Newly Painted Deck in the Backyard. Extended Stone Walkway provides additional parking space. There are many Schools Nearby. 10 Mins from Hwy 404. Groceries, Eateries and Parks are just a few minutes away. Perfect for families or investors. Come see this property today! (id:63267)
Home overview
Amenities / Utilities
- Cooling Central air conditioning
- Heat source Electric
- Heat type Forced air
- Sewer/ septic Sanitary sewer
Exterior
- # total stories 2
- # parking spaces 5
- Has garage (y/n) Yes
Interior
- # full baths 3
- # half baths 1
- # total bathrooms 4.0
- # of above grade bedrooms 4
- Flooring Laminate, ceramic, hardwood
Location
- Subdivision Woodland hill
Overview
- Lot size (acres) 0.0
- Listing # N12234450
- Property sub type Single family residence
- Status Active
Rooms Information
metric
- Laundry 2.6m X 1.8m
Level: 2nd - Primary bedroom 5.06m X 4.27m
Level: 2nd - 3rd bedroom 4.91m X 3.25m
Level: 2nd - 2nd bedroom 4.61m X 3.25m
Level: 2nd - Bedroom 4.32m X 3.81m
Level: Basement - Office 2.7m X 1.88m
Level: Basement - Living room 5.86m X 3.07m
Level: Basement - Living room 6.74m X 3.11m
Level: Main - Family room 4.31m X 3.83m
Level: Main - Dining room 6.74m X 3.11m
Level: Main - Kitchen 6.65m X 3.42m
Level: Main - Eating area 6.65m X 3.42m
Level: Main
SOA_HOUSEKEEPING_ATTRS
- Listing source url Https://www.realtor.ca/real-estate/28497730/71-red-river-crescent-newmarket-woodland-hill-woodland-hill
- Listing type identifier Idx
The Home Overview listing data and Property Description above are provided by the Canadian Real Estate Association (CREA). All other information is provided by Houseful and its affiliates.

Lock your rate with RBC pre-approval
Mortgage rate is for illustrative purposes only. Please check RBC.com/mortgages for the current mortgage rates
$-2,557
/ Month25 Years fixed, 20% down payment, % interest
$
$
$
%
$
%

Schedule a viewing
No obligation or purchase necessary, cancel at any time
Nearby Homes
Real estate & homes for sale nearby

