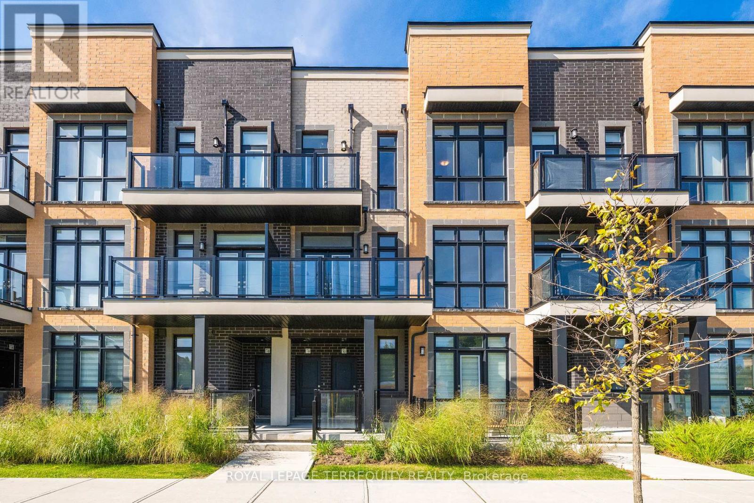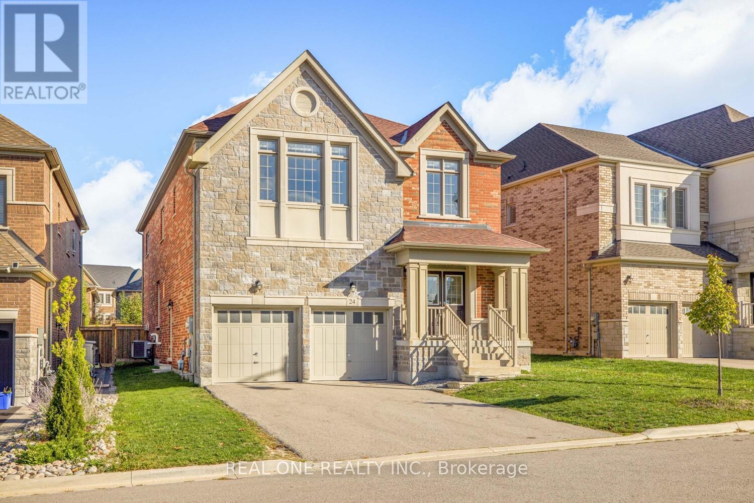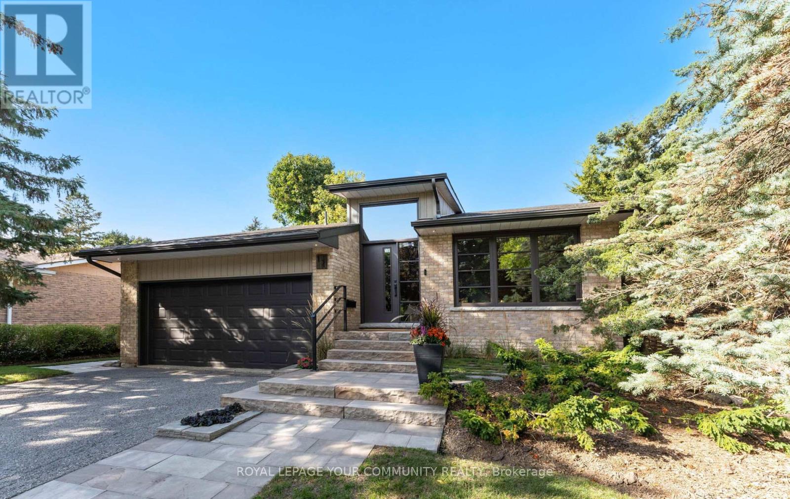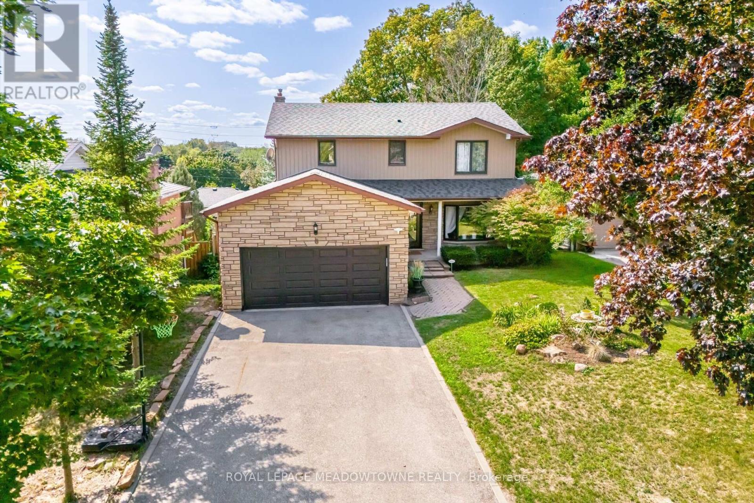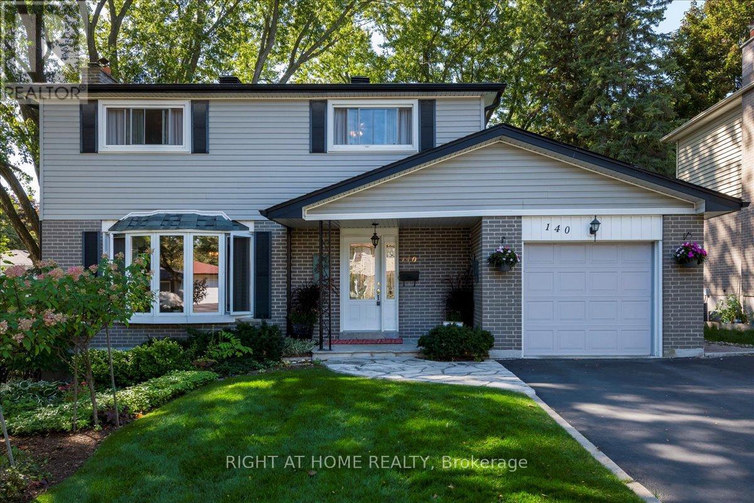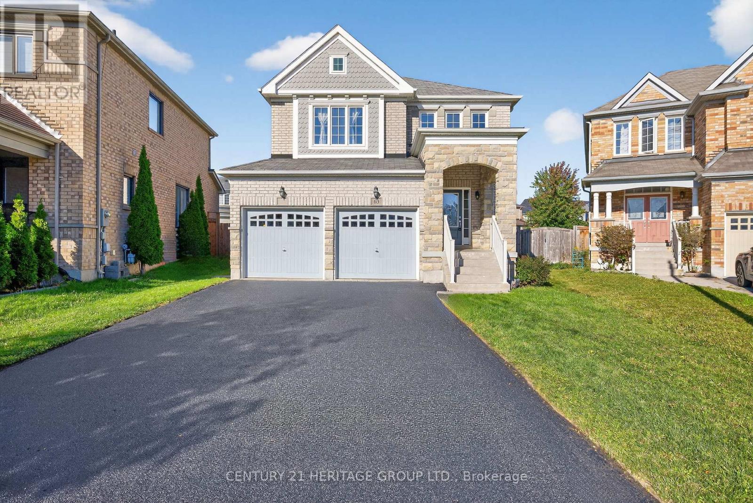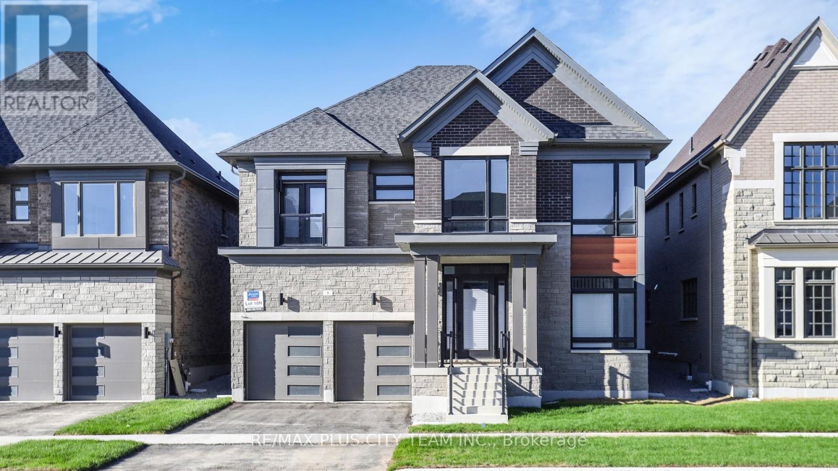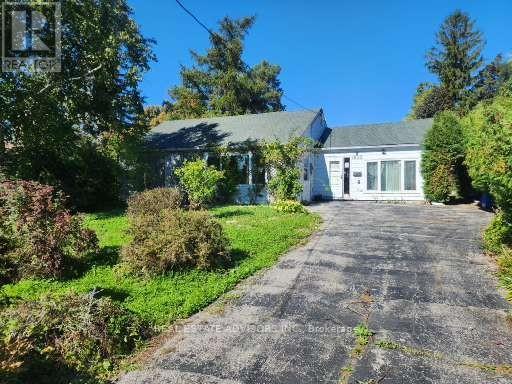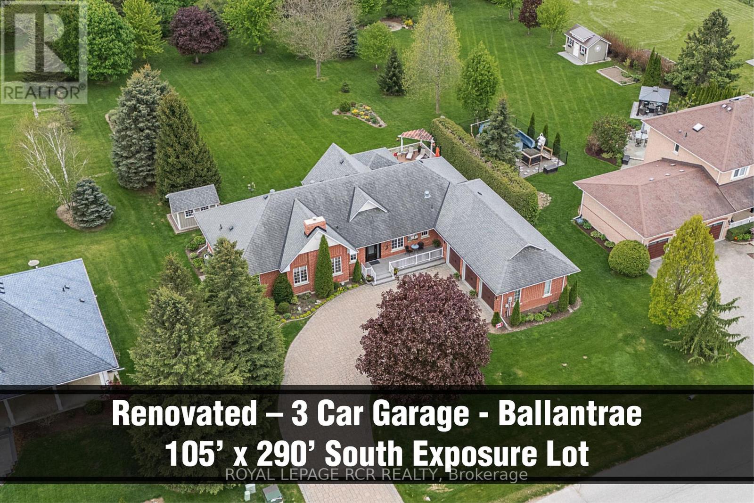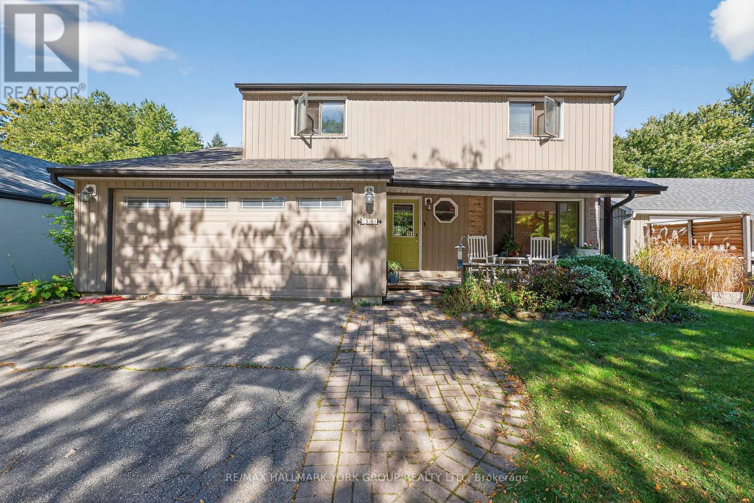- Houseful
- ON
- Newmarket
- Huron Heights
- 729 Beman Dr
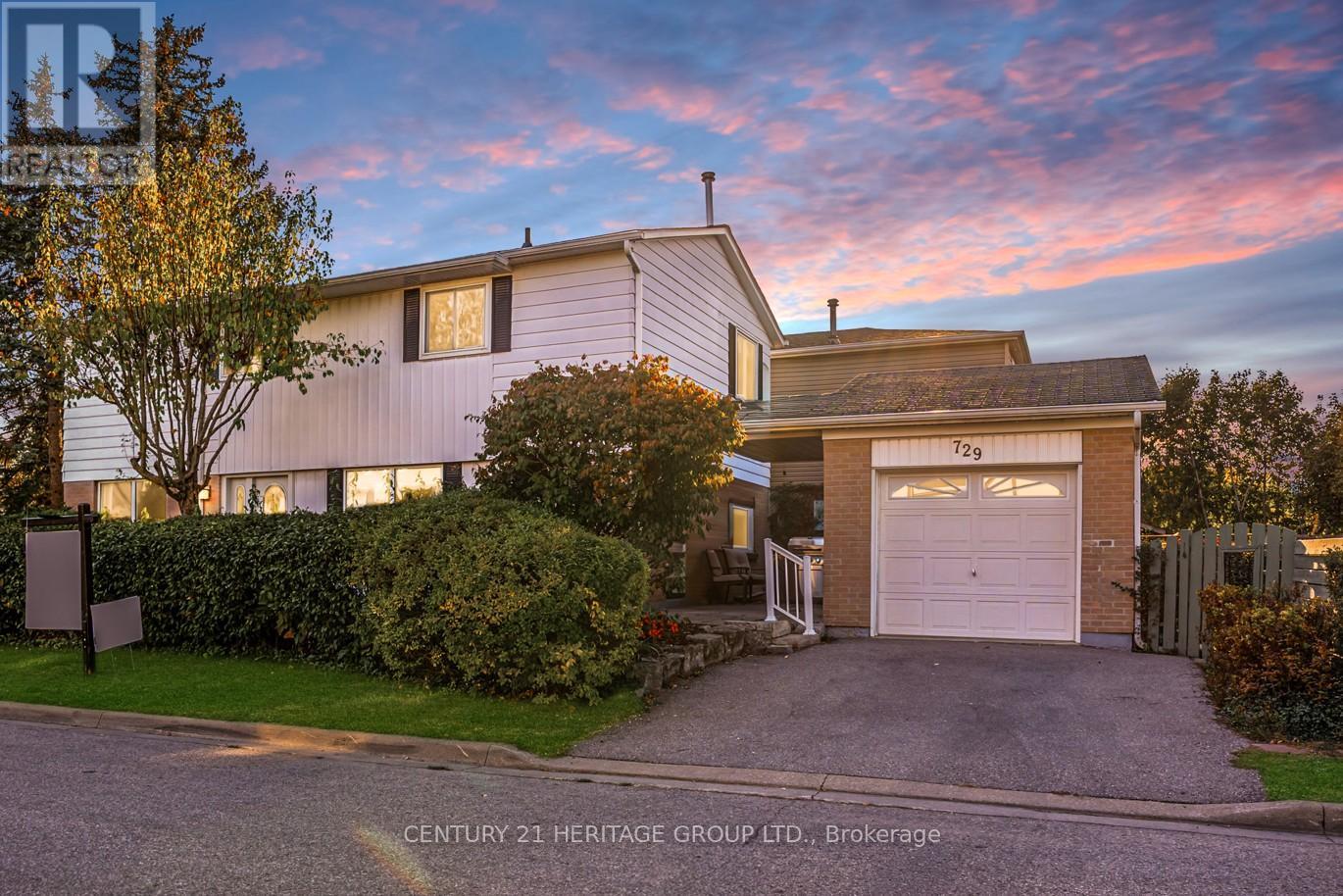
Highlights
Description
- Time on Housefulnew 4 hours
- Property typeSingle family
- Neighbourhood
- Median school Score
- Mortgage payment
***Offers Accepted Anytime****Welcome to this solid and well-cared-for family home, proudly owned by the same family for over 50 years. Offering 4 spacious bedrooms and 3 bathrooms, this rare find sits on a desirable corner lot with two side yards/gardens, providing both space and charm. Inside, you'll find a bright and inviting layout with a great floor plan designed for everyday living and entertaining. The location can't be beat just steps to hospitals, schools, shopping, transit (including GO Train), and parks. Homes like this don't come along often. Come feel the good vibe and imagine making this cherished family home your own! updated kitchen, Blown in insulation, 100 Amp Electrical Panel, Vinyl Windows, Stove(2025), Shingles, Sheathing, Soffits and Eves, Insulation (2015), Toilets (2022), Kitchen, Bedrooms, Basement Windows (2022) (id:63267)
Home overview
- Cooling Central air conditioning
- Heat source Natural gas
- Heat type Forced air
- Sewer/ septic Sanitary sewer
- # total stories 2
- Fencing Fenced yard
- # parking spaces 2
- Has garage (y/n) Yes
- # full baths 1
- # half baths 2
- # total bathrooms 3.0
- # of above grade bedrooms 4
- Flooring Concrete, carpeted, laminate
- Has fireplace (y/n) Yes
- Subdivision Huron heights-leslie valley
- Lot size (acres) 0.0
- Listing # N12444078
- Property sub type Single family residence
- Status Active
- 2nd bedroom 3.66m X 2.91m
Level: 2nd - 3rd bedroom 4.15m X 2.91m
Level: 2nd - Primary bedroom 3.55m X 4.92m
Level: 2nd - 4th bedroom 3.07m X 3.48m
Level: 2nd - Workshop 2.38m X 1.31m
Level: Basement - Laundry 3.36m X 6.3m
Level: Basement - Recreational room / games room 4.42m X 6.3m
Level: Basement - Office 3.66m X 3.44m
Level: Basement - Living room 3.48m X 6.37m
Level: Ground - Dining room 4.15m X 3.53m
Level: Ground - Kitchen 3.4m X 2.97m
Level: Ground - Eating area 2m X 2.97m
Level: Main
- Listing source url Https://www.realtor.ca/real-estate/28950091/729-beman-drive-newmarket-huron-heights-leslie-valley-huron-heights-leslie-valley
- Listing type identifier Idx

$-2,333
/ Month

