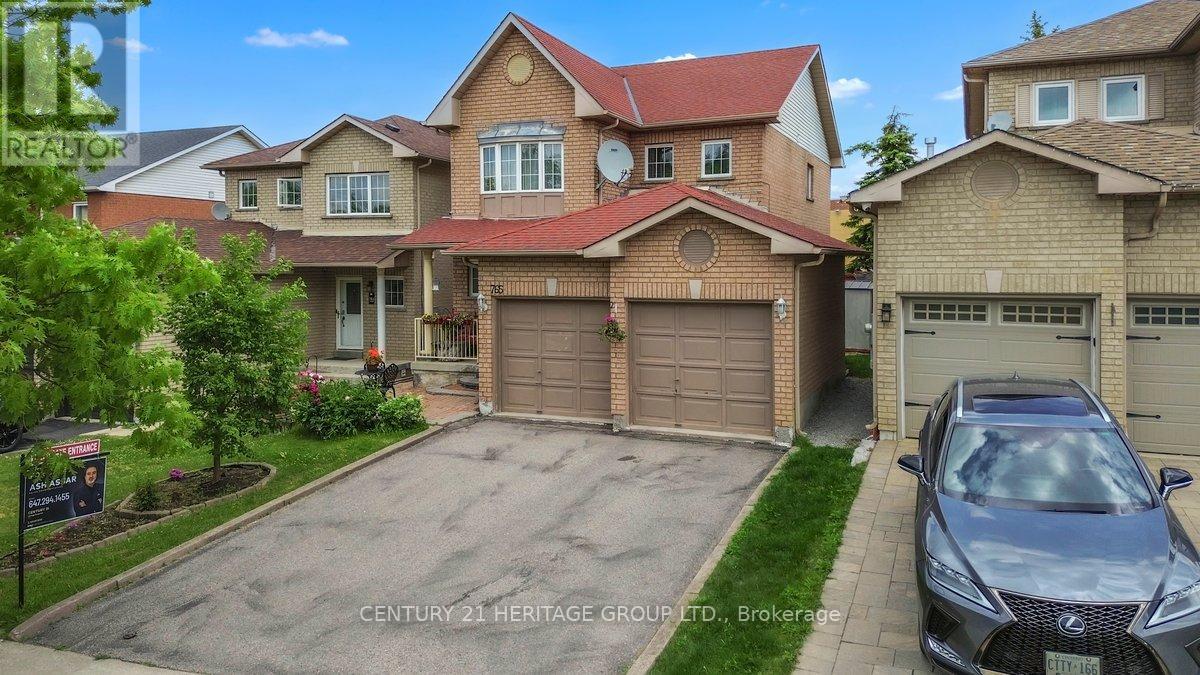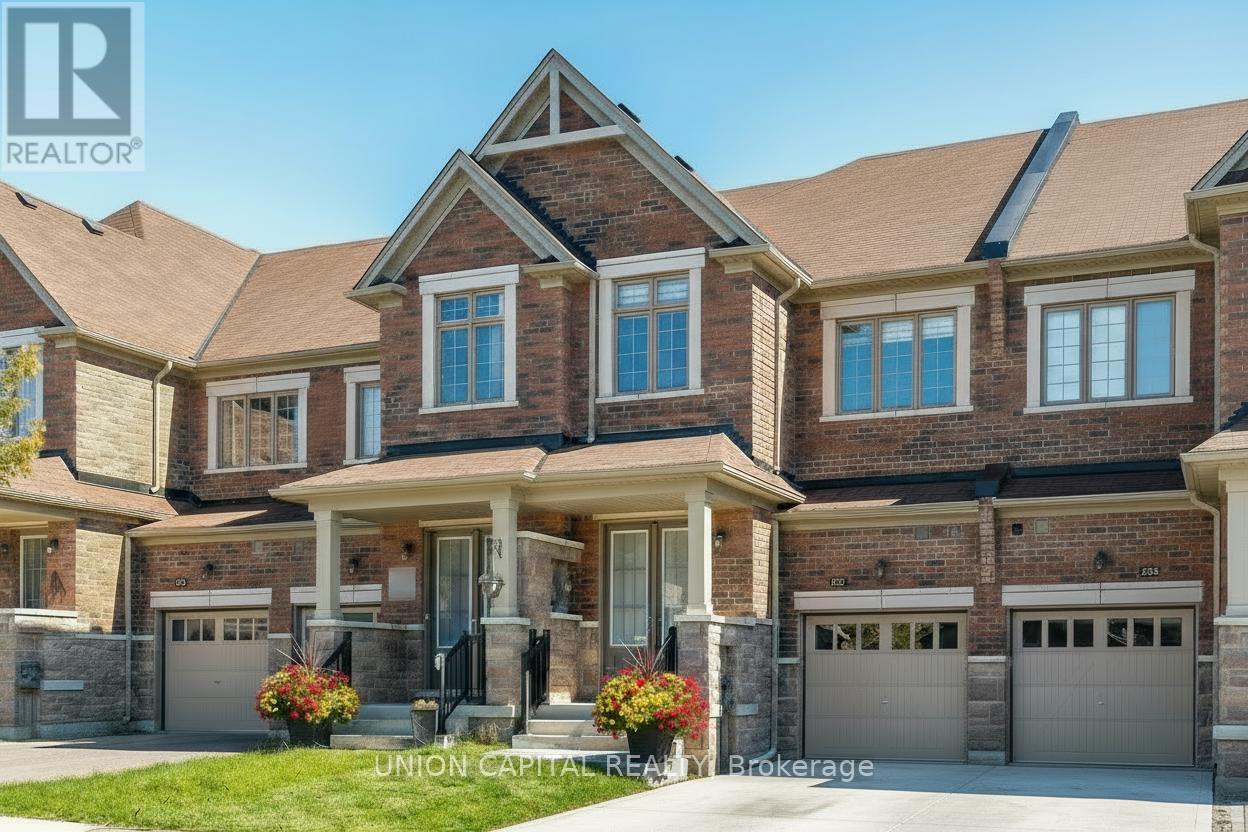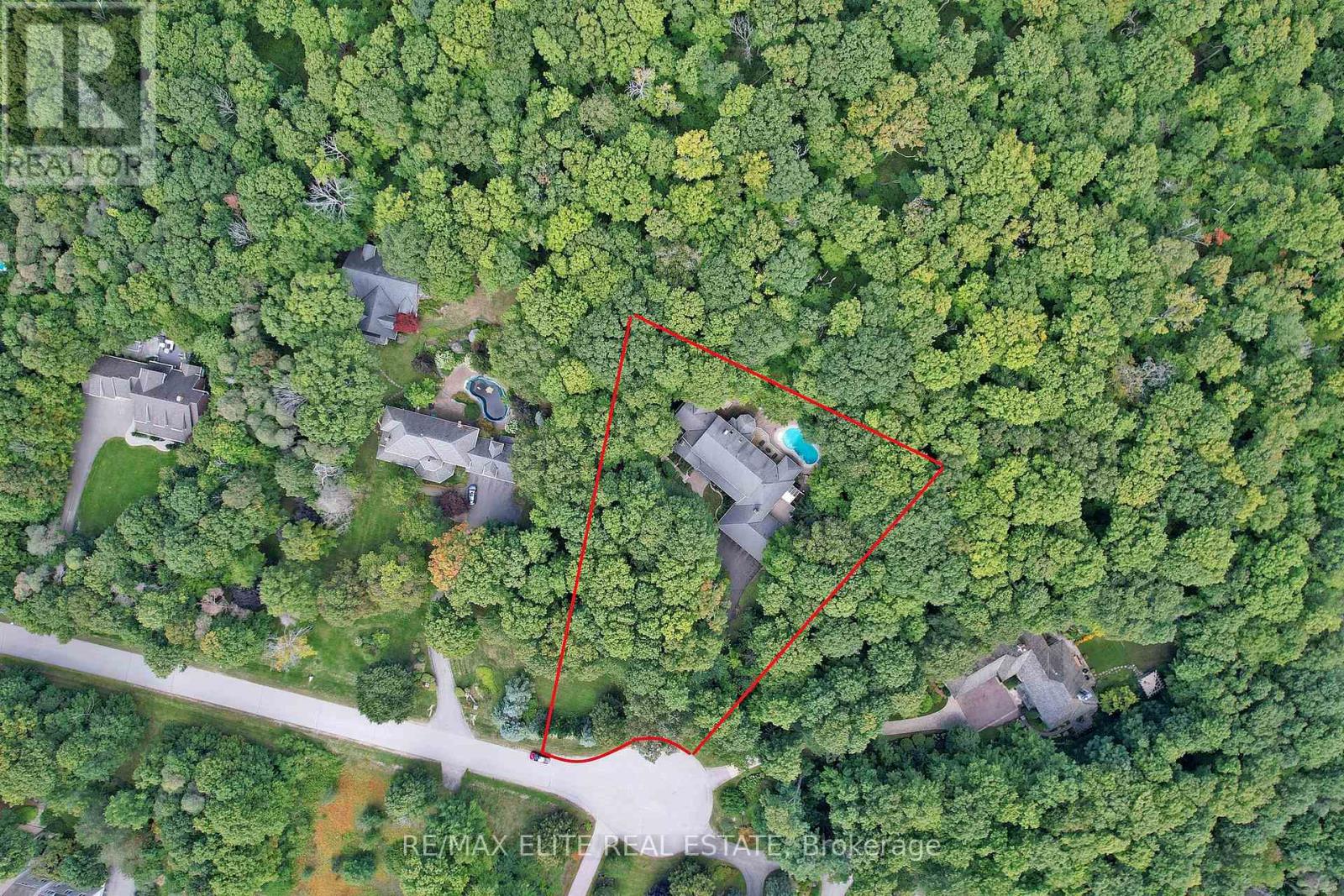- Houseful
- ON
- Newmarket
- Stonehaven-Wyndham
- 765 Dillman Ave

Highlights
Description
- Time on Houseful56 days
- Property typeSingle family
- Neighbourhood
- Median school Score
- Mortgage payment
Stunning 4+2 Bedroom Detached House in Sought-After Stonehaven Estates-Newmarket. Total square footage is 2701 of living space, With Separate Entrance, (2) Kitchen(s), (3) Fridges and (1) Freezer. Beautiful Main Eat-In Kitchen w/Bright Layout W/O To Patio, With Stainless Steel Appliances & Gas Range * And a Cozy Family Room w/Tons of Natural Light & Gas Fireplace *Spacious Open-Concept Dining & Living Room-Perfect for Entertaining* Large Primary Bedroom w W/I Closet and 5 Pc Spa-Like Ensuite w/Glass Enclosed Shower, With a Corner Soak Tub, Gleaming Hardwood Floors Thru-out, Oak Staircase With Skylight, & Pot-Lights on Main * Separate side Entrance From Basement (Ready for Extra Income), includes Large Rec Room, Large 5th & 6TH Bedroom*& A Kitchen With A Separate Washer & Dryer And A Full Bath, Brand New Furnace, Beautiful Front and Back Garden, Interlocking Front & Side Entrance, Steps to High-Ranked School(s), Parks, Shopping, Restaurant, & all Amenities * Minutes to Hwys, GO Train, Public transit, Fairy Lake, Hospital & Shopping & More! (id:63267)
Home overview
- Cooling Central air conditioning, ventilation system
- Heat source Natural gas
- Heat type Forced air
- Sewer/ septic Sanitary sewer
- # total stories 2
- Fencing Fenced yard
- # parking spaces 5
- Has garage (y/n) Yes
- # full baths 3
- # half baths 1
- # total bathrooms 4.0
- # of above grade bedrooms 6
- Flooring Hardwood, carpeted, ceramic
- Community features School bus
- Subdivision Stonehaven-wyndham
- Lot size (acres) 0.0
- Listing # N12362433
- Property sub type Single family residence
- Status Active
- 2nd bedroom 3.66m X 3.12m
Level: 2nd - 3rd bedroom 3.1m X 2.6m
Level: 2nd - 4th bedroom 3.05m X 2.44m
Level: 2nd - Primary bedroom 4.88m X 3.35m
Level: 2nd - Bedroom 5.8m X 3.28m
Level: Basement - Bedroom 6.25m X 2.7m
Level: Basement - Dining room 6m X 3.66m
Level: Main - Eating area 3.05m X 3.05m
Level: Main - Kitchen 3.05m X 3.05m
Level: Main - Living room 6m X 3.66m
Level: Main - Family room 4.2m X 3.66m
Level: Main
- Listing source url Https://www.realtor.ca/real-estate/28772701/765-dillman-avenue-newmarket-stonehaven-wyndham-stonehaven-wyndham
- Listing type identifier Idx

$-3,138
/ Month












