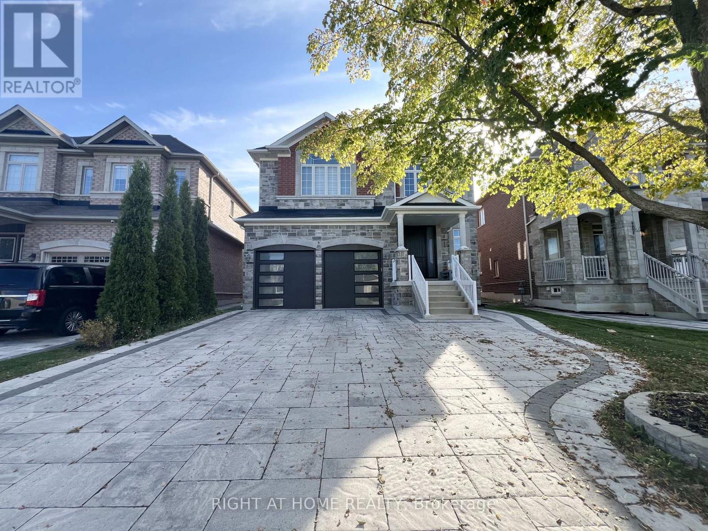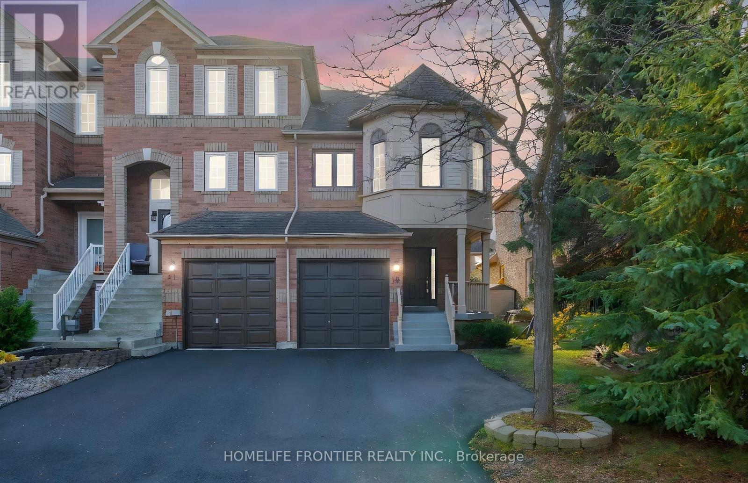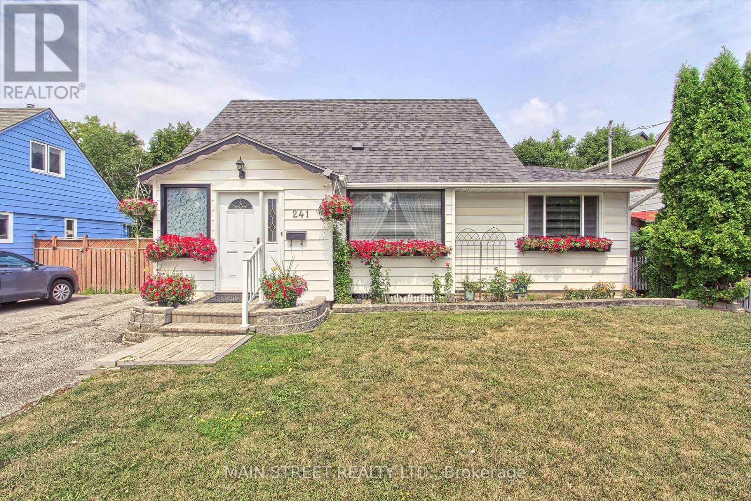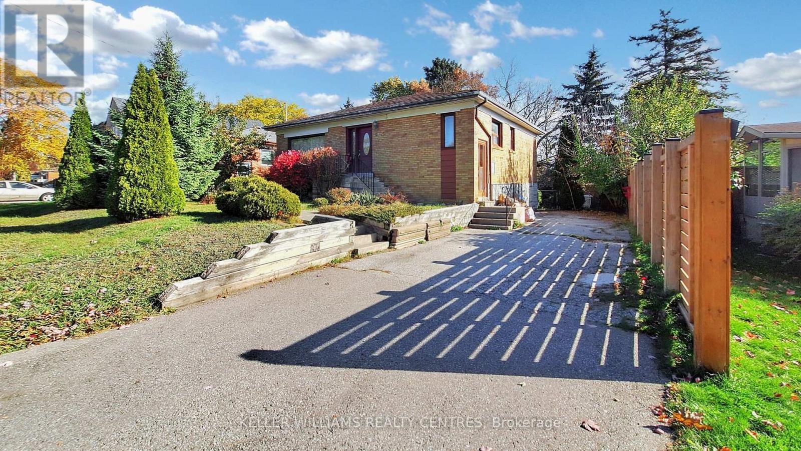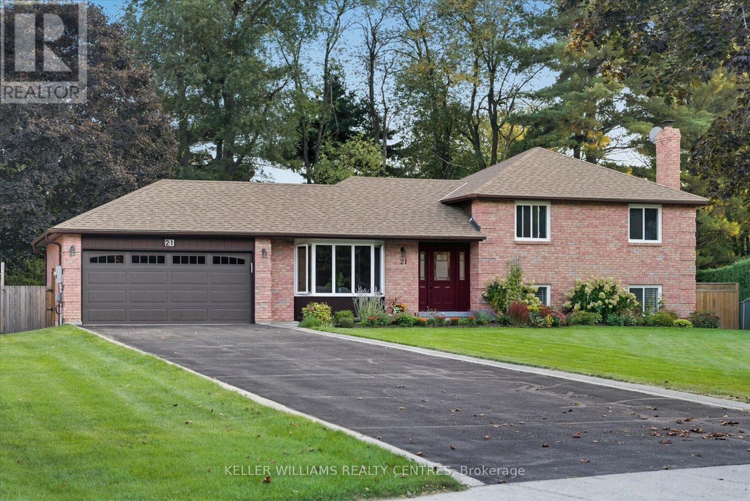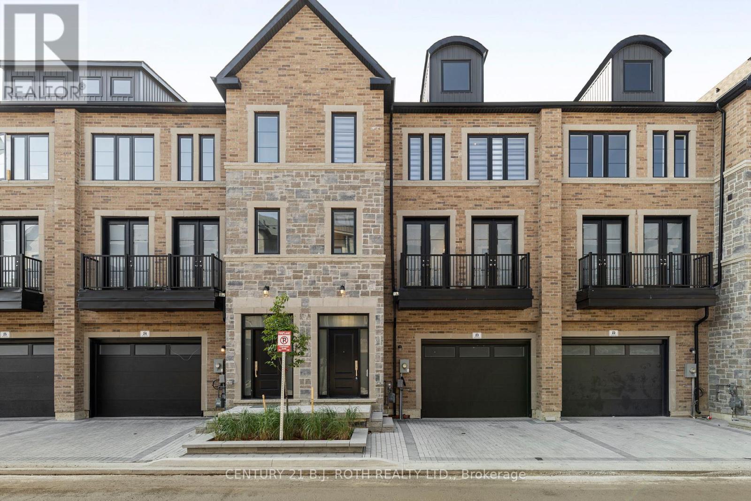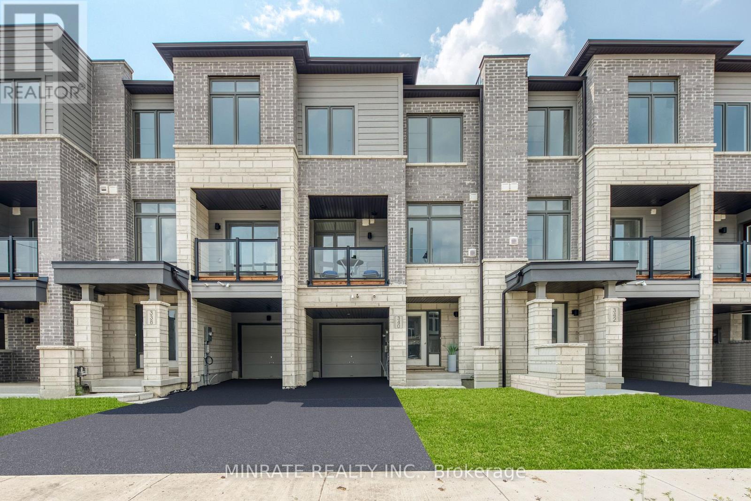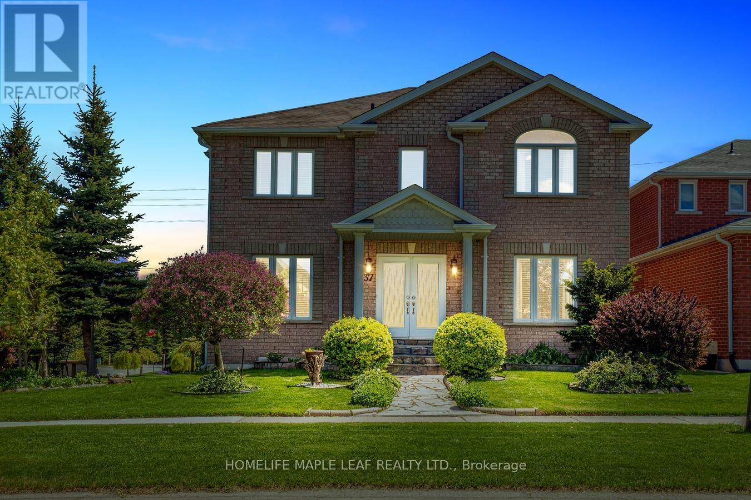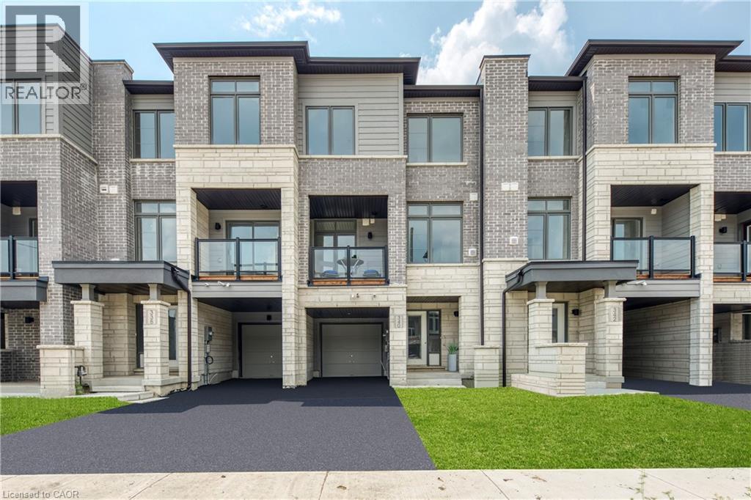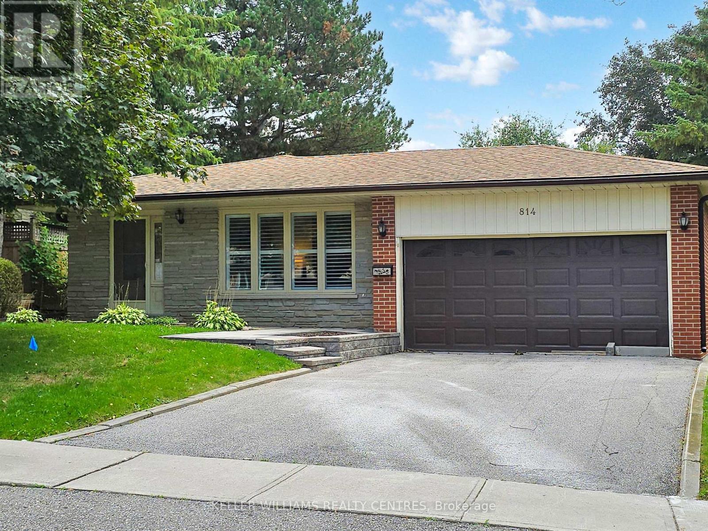- Houseful
- ON
- Newmarket
- Woodland Hill
- 79 Williamson Family Holw
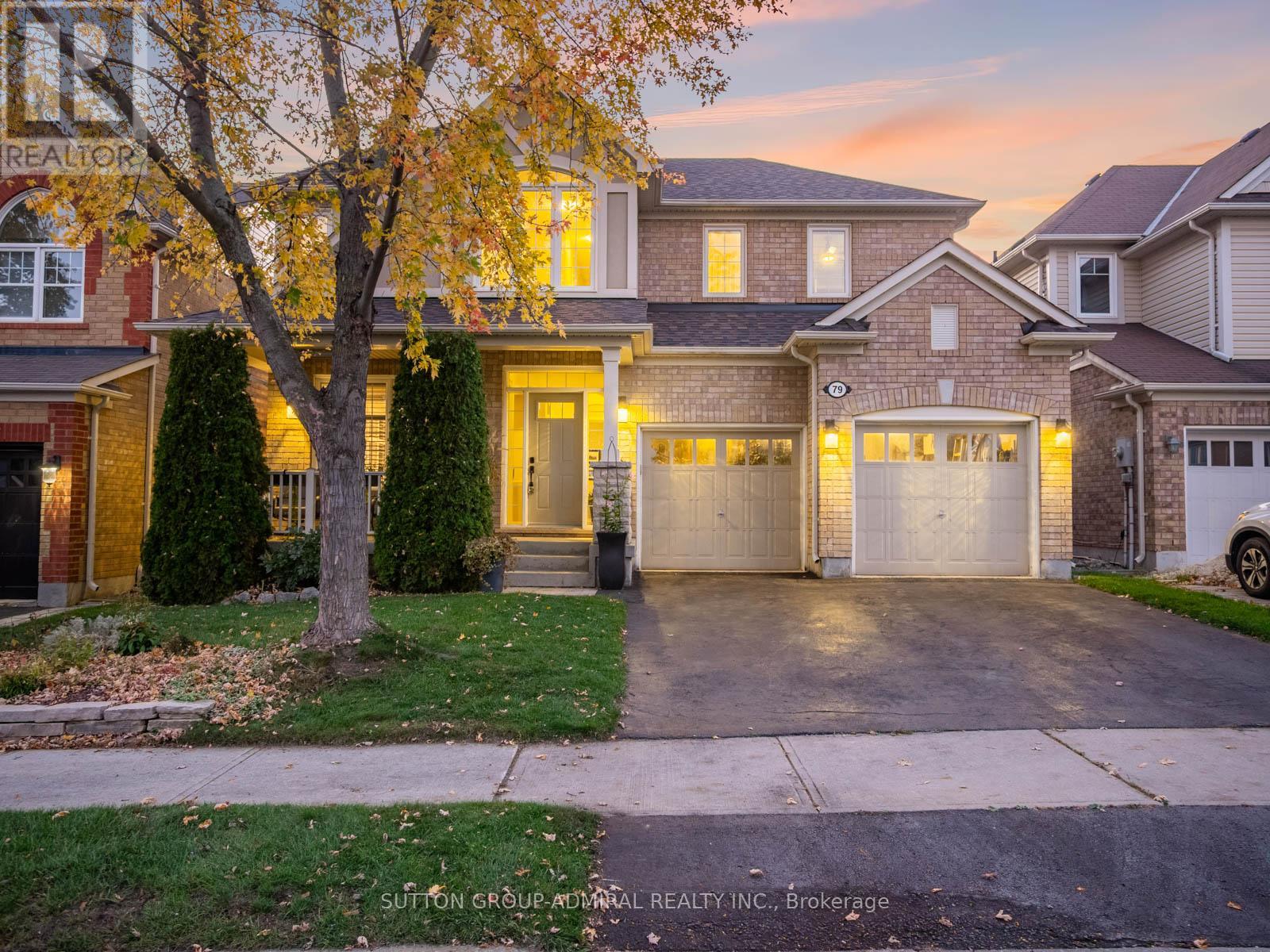
Highlights
Description
- Time on Housefulnew 4 hours
- Property typeSingle family
- Neighbourhood
- Median school Score
- Mortgage payment
Welcome to this beautiful and well-maintained detached home in one of Newmarket's most sought-after neighbourhoods - perfectly situated close to Upper Canada Mall, Southlake Regional Health Centre, and just minutes from Highway 404, top-rated schools, parks, trails, and every major amenity. Offering both comfort and versatility, this 5-bedroom, 2.5-bathroom home is ideal for families seeking space, convenience, and a move-in-ready lifestyle.The main floor features a welcoming layout with bright and spacious principal rooms, perfect for entertaining and everyday living. The updated powder room showcases modern fixtures, while the kitchen and family areas flow seamlessly, offering a warm and inviting atmosphere for family gatherings.Upstairs, you'll find four generously sized bedrooms, including a spacious primary suite, plus a thoughtfully designed home office created from the original open den - ideal for remote work or study. The upper level provides flexibility and function for growing families or professionals seeking balance between home and work life.The partially finished basement adds tremendous potential, featuring 2 additional bedrooms, fully finished exercise room, and pantry. With a roughed-in bathroom, recreation room, and storage area, the space is ready to be customized to your needs - whether as a gym, entertainment zone, or future in-law suite.Enjoy living in a prime Newmarket location, where everything you need is just moments away. Walk or drive to Upper Canada Mall, Southlake Hospital, restaurants, shopping plazas, community centres, and public transit. Nearby parks, playgrounds, and walking trails offer plenty of outdoor recreation, while Highway 404 and Davis Drive provide quick access for commuters.This is your opportunity to own a spacious family home in a vibrant, convenient, and family-friendly community - a perfect blend of lifestyle, location, and value. (id:63267)
Home overview
- Cooling Central air conditioning, air exchanger
- Heat source Natural gas
- Heat type Forced air
- Sewer/ septic Sanitary sewer
- # total stories 2
- Fencing Fully fenced, fenced yard
- # parking spaces 6
- Has garage (y/n) Yes
- # full baths 2
- # half baths 1
- # total bathrooms 3.0
- # of above grade bedrooms 7
- Flooring Tile, carpeted, hardwood
- Subdivision Woodland hill
- View City view
- Directions 1934149
- Lot size (acres) 0.0
- Listing # N12490790
- Property sub type Single family residence
- Status Active
- Bathroom 2.34m X 2.16m
Level: 2nd - Bedroom 3.53m X 3.4m
Level: 2nd - Bathroom 3.94m X 3.23m
Level: 2nd - Laundry 2.16m X 1.83m
Level: 2nd - Primary bedroom 4.57m X 4.34m
Level: 2nd - 4th bedroom 4.29m X 3.05m
Level: 2nd - 2nd bedroom 4.24m X 3.35m
Level: 2nd - 3rd bedroom 3.91m X 2.74m
Level: 2nd - Bedroom 3.73m X 3.43m
Level: Basement - Bedroom 5.16m X 4.62m
Level: Basement - Kitchen 5.71m X 4.34m
Level: Main - Bathroom 2.06m X 0.89m
Level: Main - Dining room 3.45m X 3.25m
Level: Main - Family room 5.08m X 4.34m
Level: Main - Living room 3.81m X 3.4m
Level: Main
- Listing source url Https://www.realtor.ca/real-estate/29048014/79-williamson-family-hollow-newmarket-woodland-hill-woodland-hill
- Listing type identifier Idx

$-3,333
/ Month

