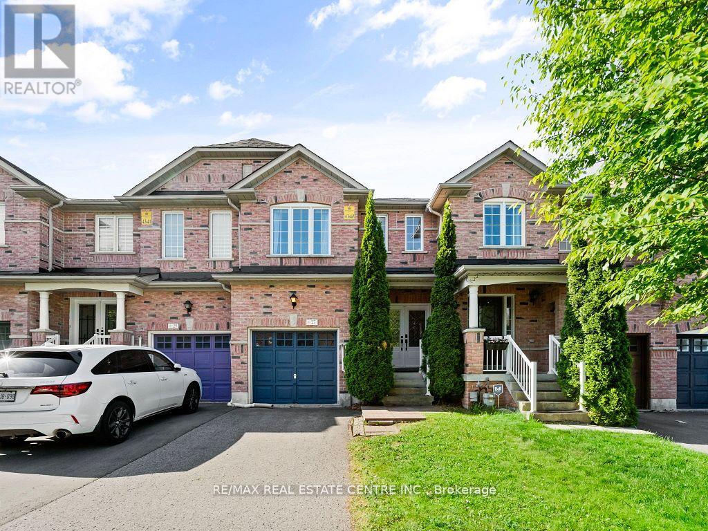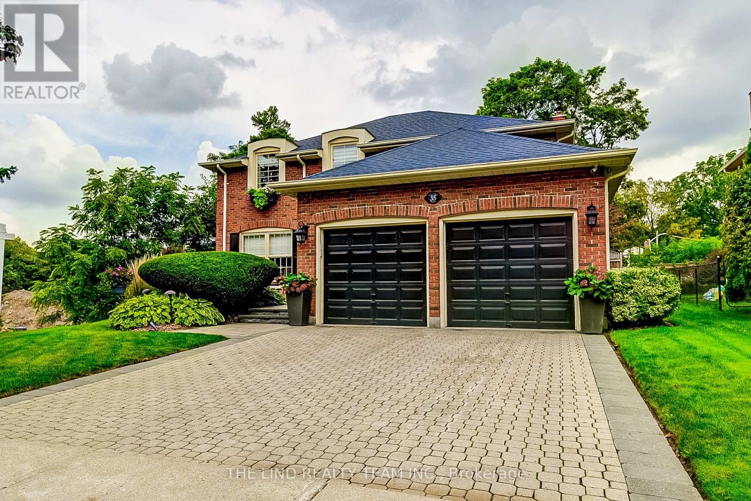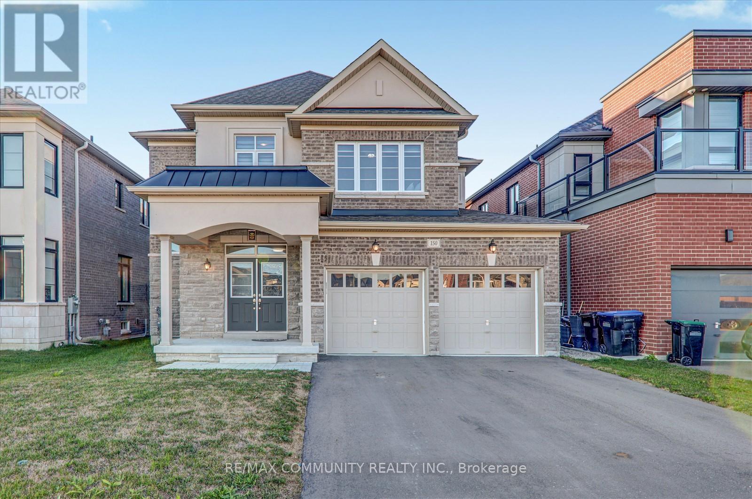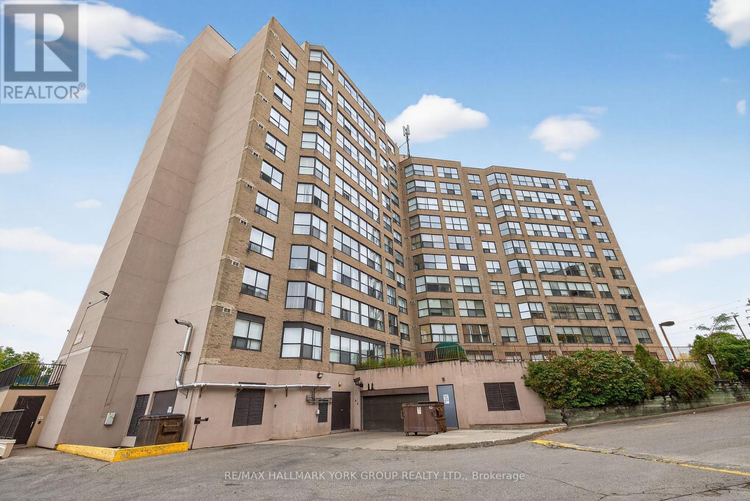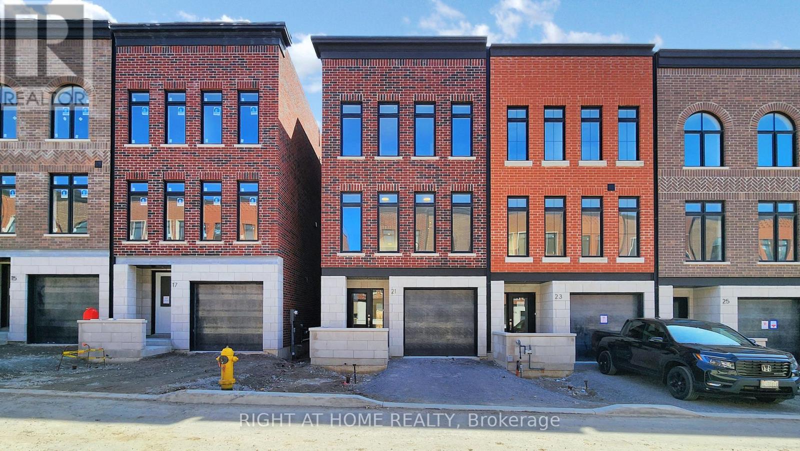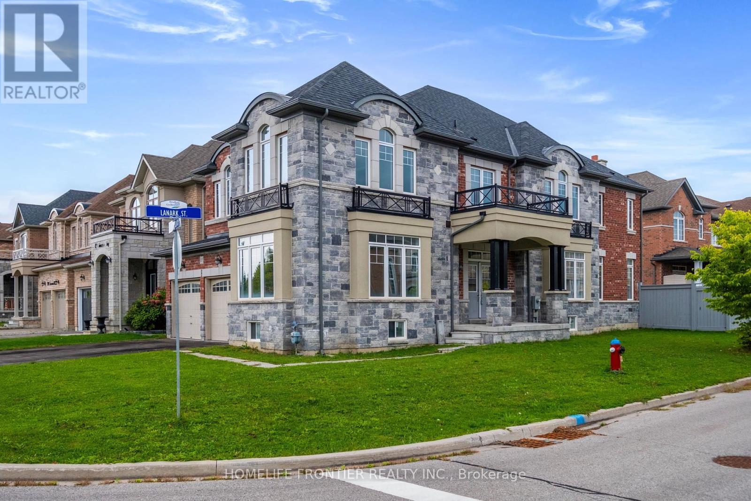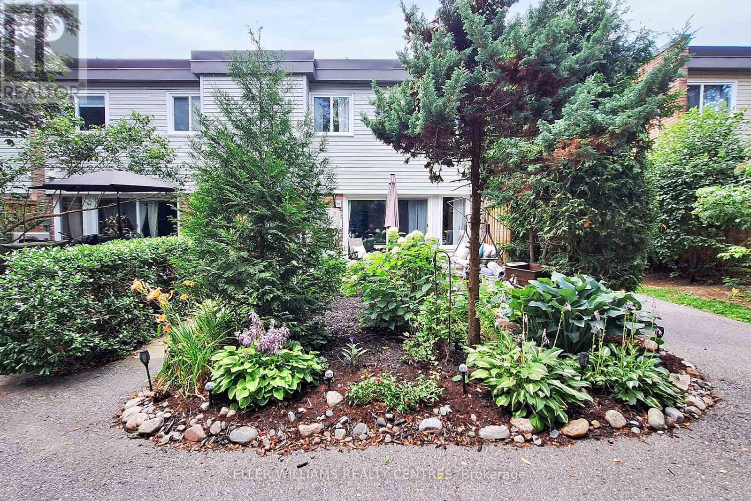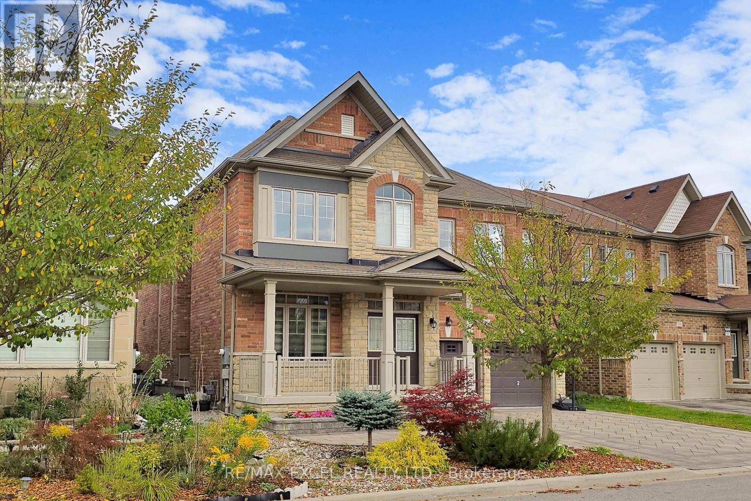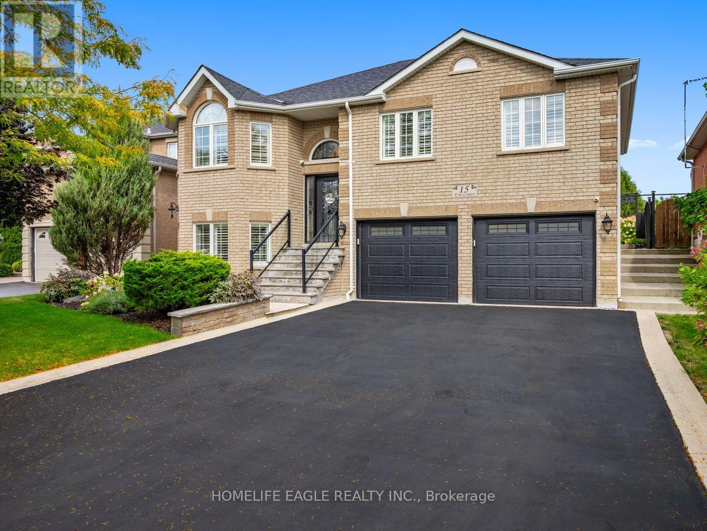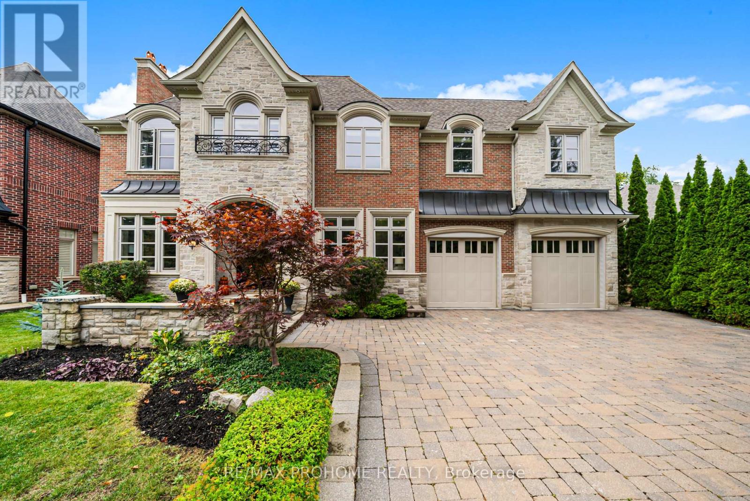- Houseful
- ON
- Newmarket
- Bristol-London
- 81 Rye Cres
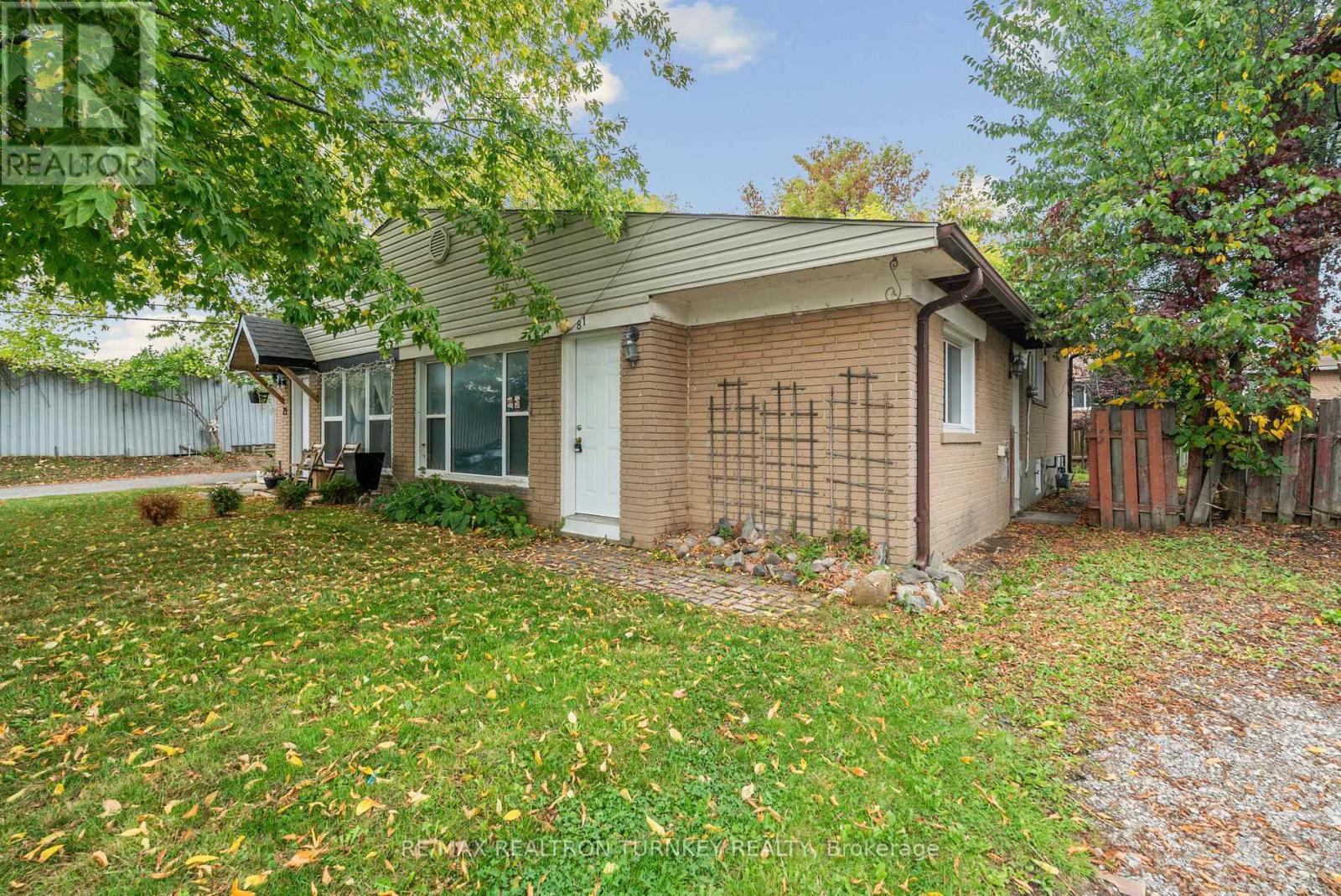
Highlights
Description
- Time on Housefulnew 2 hours
- Property typeSingle family
- Neighbourhood
- Median school Score
- Mortgage payment
Fantastic Opportunity for Investors or First-Time Buyers! Bright and Spacious 3+2 bedroom brick semi nestled on a Quiet Cul-de-Sac in a prime Newmarket location! This home offers a Separate entrance to a partially finished basement, perfect for extended family living, a home office, or future in-law potential. The main floor layout features strip hardwood flooring, large windows, and a functional layout ideal for growing families. Step outside to a private, fully-fenced backyard surrounded by mature trees, perfect for relaxing, entertaining, or playtime for kids and pets. The extra-long driveway accommodates 3+ vehicles, plus a bonus parking spot behind the gate for a trailer or recreational vehicle. Upgrades, include: Roof shingles (2018), Vinyl windows & Upgraded electrical panel. Walk to everything! This home boasts an unbeatable central location near Yonge & Davis, just steps from Schools, Transit, Upper Canada Mall, Restaurants, Groceries, Tim Hortons, GO Station, and Ray Twinney Rec Centre. First time offered on MLS by the original owners. Take advantage of this rare opportunity to get into the market and start building equity today! (id:63267)
Home overview
- Heat source Natural gas
- Heat type Forced air
- Sewer/ septic Sanitary sewer
- Fencing Fully fenced, fenced yard
- # parking spaces 3
- # full baths 1
- # total bathrooms 1.0
- # of above grade bedrooms 5
- Flooring Vinyl, cushion/lino/vinyl, hardwood, concrete
- Subdivision Bristol-london
- Lot size (acres) 0.0
- Listing # N12427355
- Property sub type Single family residence
- Status Active
- 5th bedroom 3.024m X 2.957m
Level: Lower - 4th bedroom 3.776m X 3.757m
Level: Lower - Office 3.054m X 2.696m
Level: Lower - Eating area 3.045m X 3.398m
Level: Main - Foyer 1.813m X 1.136m
Level: Main - Living room 6.047m X 3.271m
Level: Main - Kitchen 4.409m X 3.398m
Level: Main - 3rd bedroom 2.935m X 2.517m
Level: Upper - Primary bedroom 3.968m X 3.039m
Level: Upper - 2nd bedroom 4.196m X 2.746m
Level: Upper
- Listing source url Https://www.realtor.ca/real-estate/28914531/81-rye-crescent-newmarket-bristol-london-bristol-london
- Listing type identifier Idx

$-1,593
/ Month

