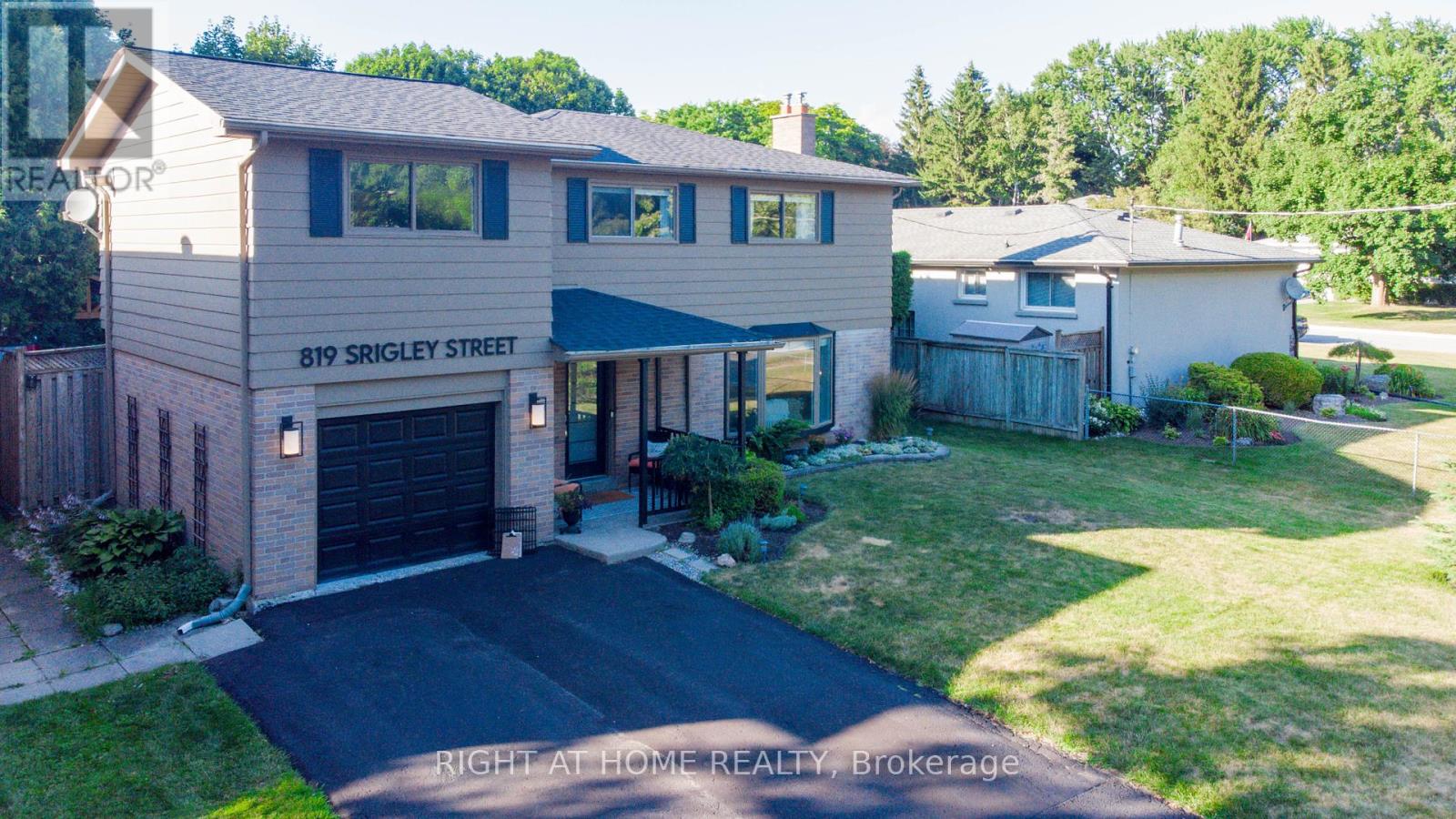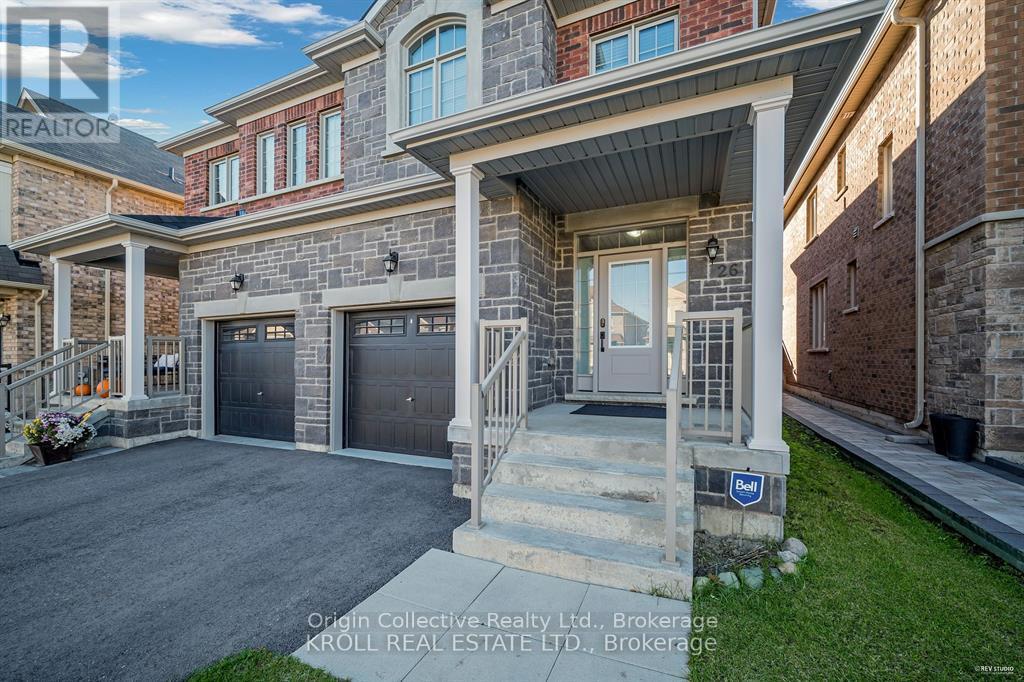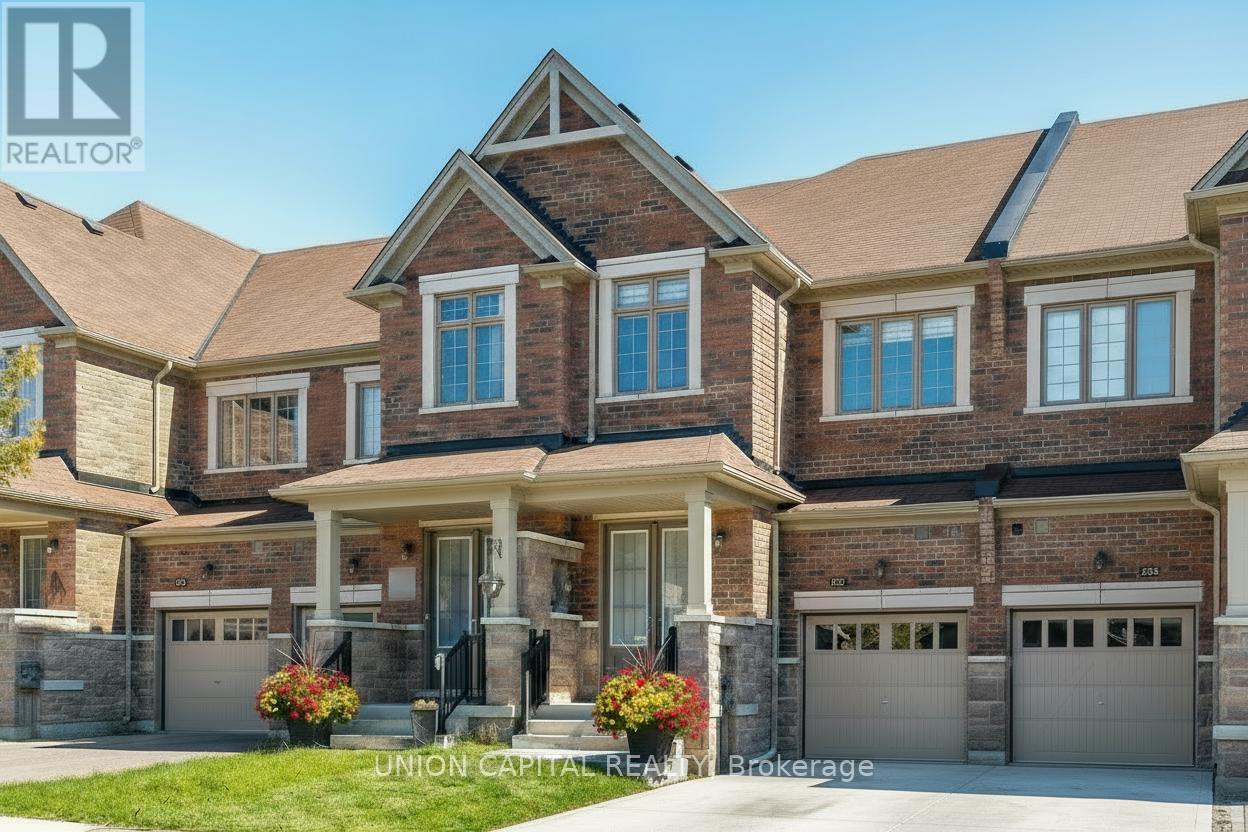- Houseful
- ON
- Newmarket
- Leslie Valley
- 819 Srigley St

Highlights
Description
- Time on Houseful47 days
- Property typeSingle family
- Neighbourhood
- Median school Score
- Mortgage payment
This fantastic family home is situated in a central location, just a short walk to historic Main Street, dining, shopping, schools (including Catholic secondary and French Immersion), the hospital, and with quick access to Hwy 404. Inside, the home offers a versatile layout with a bonus upstairs room that can serve as a fourth bedroom or playroom, along with a finished basement for additional living space. Recent upgrades include quartz counters in the kitchen and bathroom, updated exterior doors, fresh interior and exterior painting, a new electrical panel, and new flooring upstairs. The property has also been well maintained with pool improvements in the past three years, including a new liner, heater, and pump/filter. Additional highlights include a bright eat-in kitchen, large bay window in the living room, spacious master bedroom, and double driveway for ample parking. Step outside to enjoy the cottage-like backyard retreat, featuring a large, fully fenced, treed, and private lot complete with an in-ground pool, fire pit, and cedar gazebo on an oversized deck perfect for entertaining family and friends. (id:63267)
Home overview
- Cooling Central air conditioning
- Heat source Natural gas
- Heat type Forced air
- Has pool (y/n) Yes
- Sewer/ septic Sanitary sewer
- # total stories 2
- # parking spaces 5
- Has garage (y/n) Yes
- # full baths 1
- # half baths 1
- # total bathrooms 2.0
- # of above grade bedrooms 3
- Flooring Hardwood, laminate
- Subdivision Gorham-college manor
- Lot size (acres) 0.0
- Listing # N12376271
- Property sub type Single family residence
- Status Active
- Family room 6.71m X 3.51m
Level: 2nd - 3rd bedroom 2.74m X 2.29m
Level: 2nd - 2nd bedroom 3.15m X 3.17m
Level: 2nd - Bathroom 2.74m X 2.29m
Level: 2nd - Primary bedroom 7.06m X 3.81m
Level: 2nd - Recreational room / games room 11.58m X 7.31m
Level: Lower - Laundry 3.96m X 2.59m
Level: Lower - Bathroom 1.37m X 1.27m
Level: Main - Living room 5.18m X 3.18m
Level: Main - Kitchen 5.49m X 2.74m
Level: Main - Dining room 3m X 2.79m
Level: Main
- Listing source url Https://www.realtor.ca/real-estate/28805982/819-srigley-street-newmarket-gorham-college-manor-gorham-college-manor
- Listing type identifier Idx

$-2,928
/ Month












