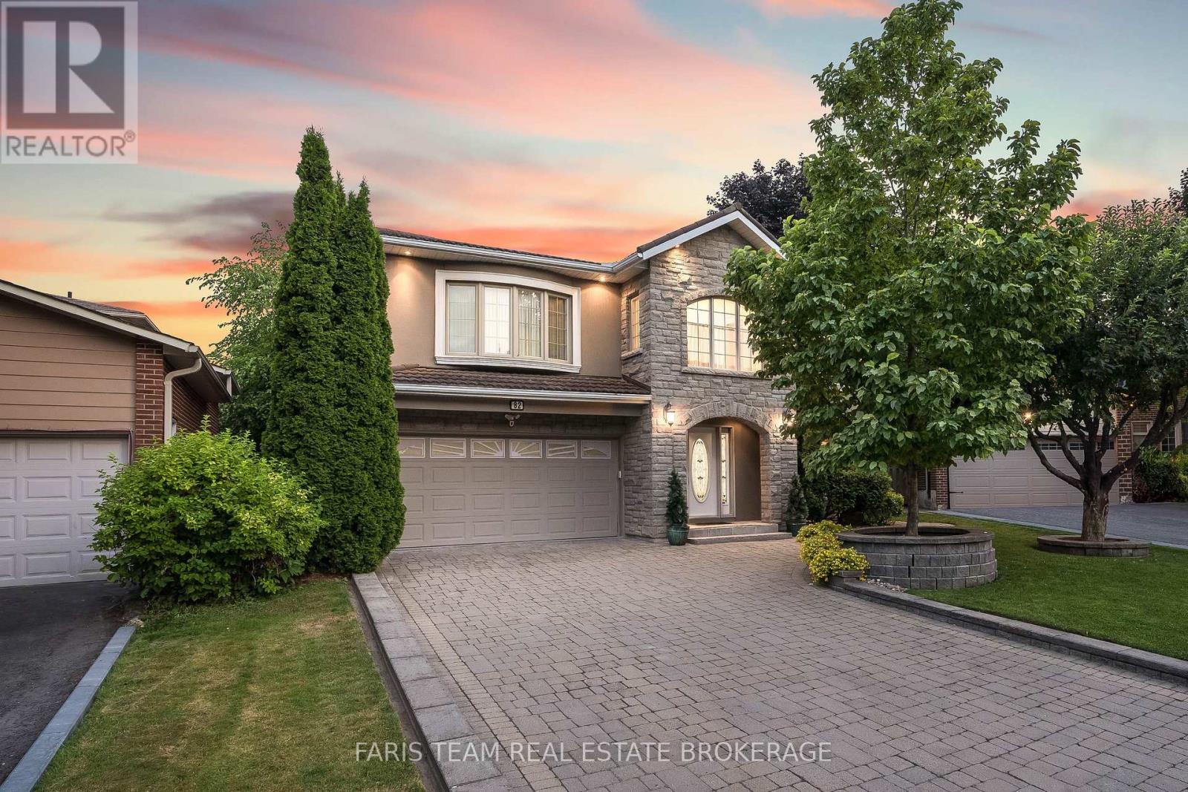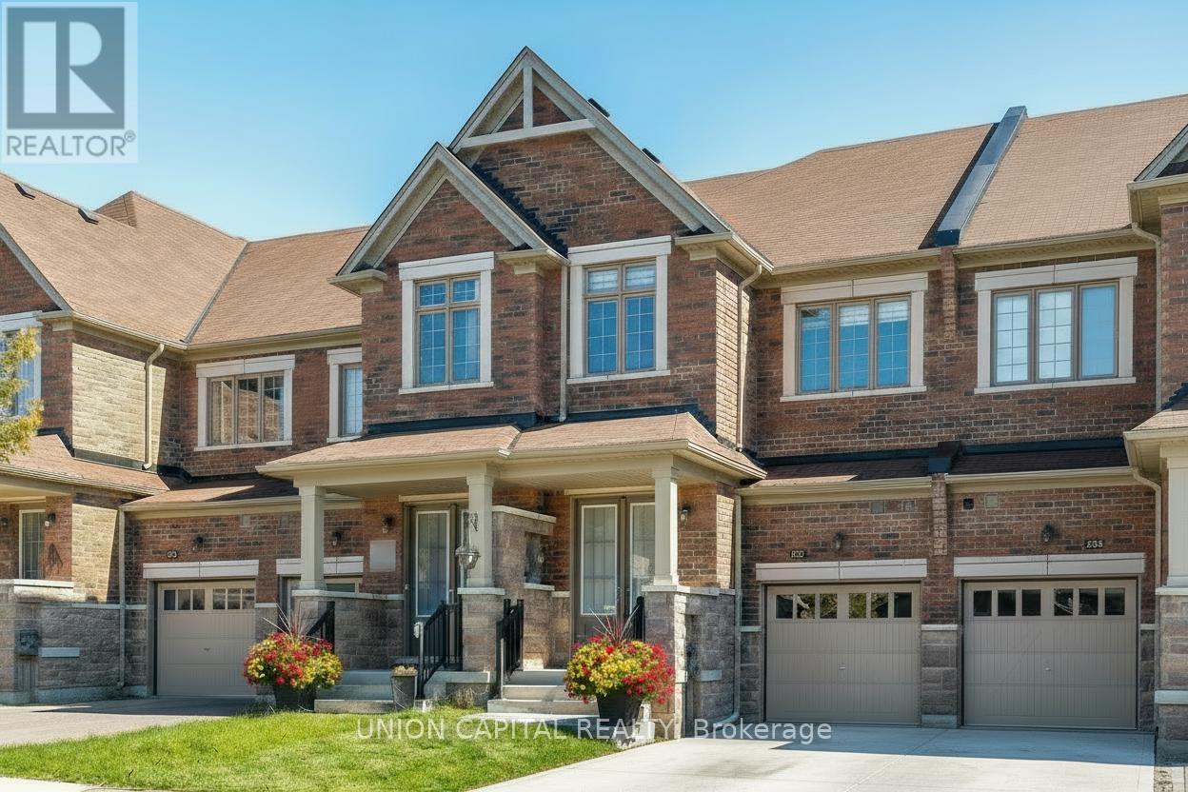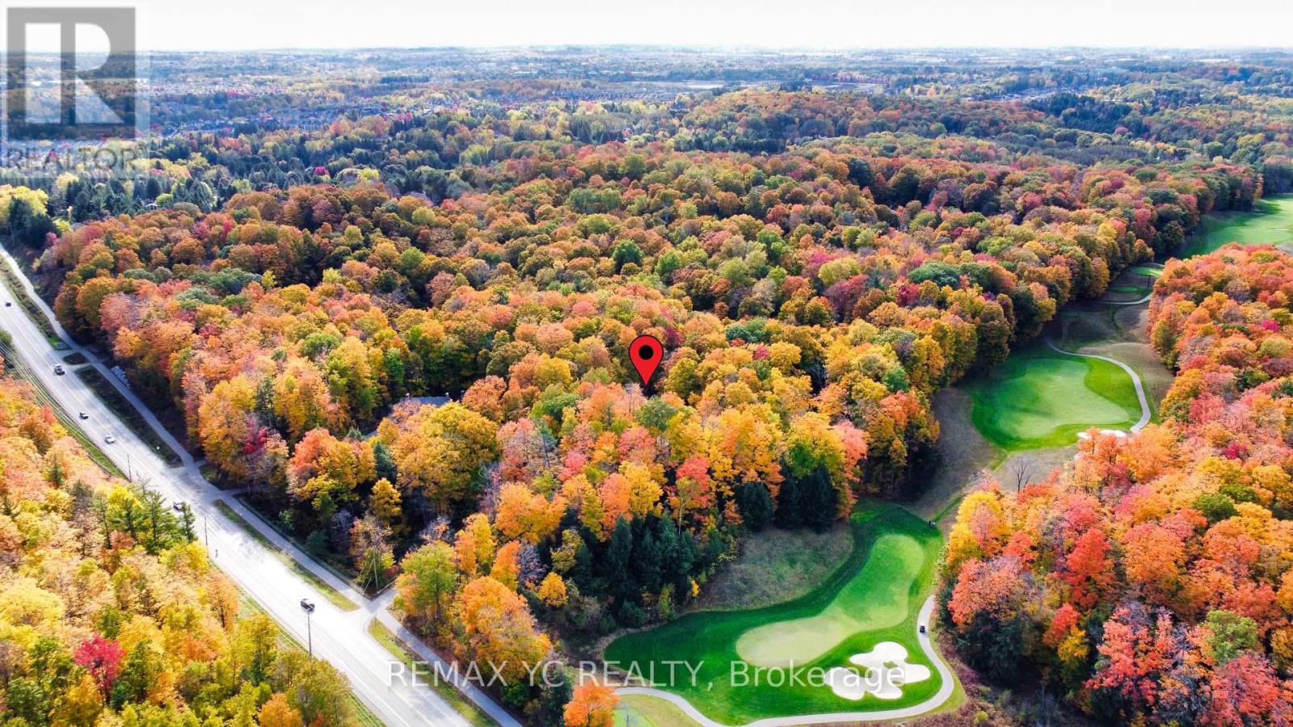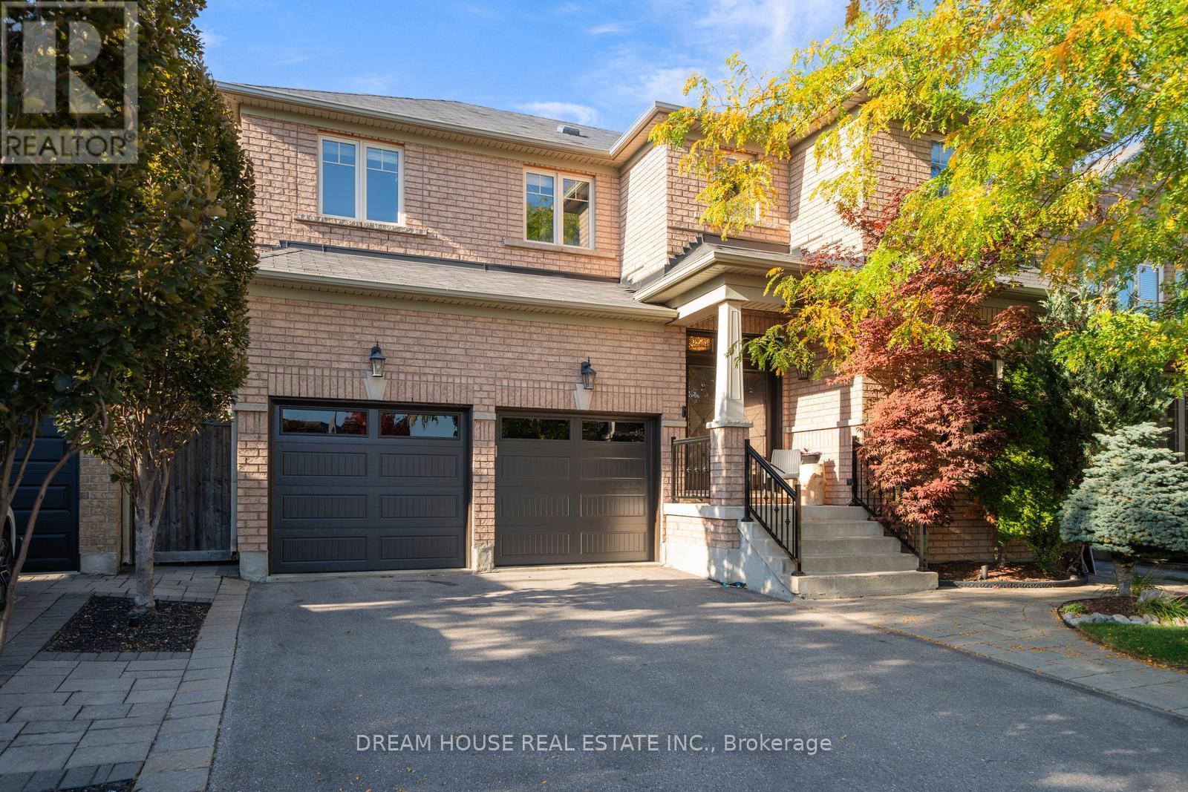- Houseful
- ON
- Newmarket
- Bristol-London
- 82 Derby Ct

Highlights
Description
- Time on Houseful26 days
- Property typeSingle family
- Neighbourhood
- Median school Score
- Mortgage payment
Top 5 Reasons You Will Love This Home: 1) Welcome to this meticulously cared-for custom residence, perfectly situated in one of Newmarkets most prestigious executive neighbourhoods, quietly tucked away on a family-friendly court just steps from top-tier schools, premier shopping, daily essentials, and convenient transit 2) Retreat to your private backyard oasis on a premium pie-shaped lot, showcasing an 18'x36' saltwater pool with a brand-new water cell pump and liner, a serene waterfall, a rejuvenating hot tub, and multiple walkouts designed for seamless indoor-outdoor living, ideal for hosting or unwinding under the stars 3) Enhanced by a custom top-level addition completed in 2007, this home exudes both charm and practicality, featuring a striking central skylight, a piano staircase, and thoughtful touches like a convenient laundry chute that make everyday living effortless 4) The centerpiece of the home is the spectacular Bloomsbury kitchen (2019), a true entertainers haven with oversized islands, refined finishes, sleek recessed lighting, elegant crown moulding, and four direct walkouts to the outdoor living spaces 5) A fully finished basement presents exceptional flexibility, easily configured as an in-law suite or income-generating apartment, with abundant living space and a layout that adapts to meet the needs of modern family life. 3,079 above grade sq.ft. plus a finished basement. *Please note some images have been virtually staged to show the potential of the home. (id:63267)
Home overview
- Cooling Central air conditioning
- Heat source Natural gas
- Heat type Forced air
- Has pool (y/n) Yes
- Sewer/ septic Sanitary sewer
- # total stories 2
- # parking spaces 8
- Has garage (y/n) Yes
- # full baths 4
- # total bathrooms 4.0
- # of above grade bedrooms 5
- Flooring Hardwood, laminate
- Has fireplace (y/n) Yes
- Subdivision Bristol-london
- Directions 1976682
- Lot size (acres) 0.0
- Listing # N12423471
- Property sub type Single family residence
- Status Active
- Bedroom 4.8m X 3.6m
Level: 2nd - Bedroom 4.41m X 4.26m
Level: 2nd - Bedroom 4.15m X 2.95m
Level: 2nd - Primary bedroom 7.88m X 6.01m
Level: 2nd - Bedroom 3.09m X 2.95m
Level: 2nd - Recreational room / games room 5.93m X 5.49m
Level: Basement - Office 4.74m X 3.31m
Level: Main - Kitchen 7.87m X 4.15m
Level: Main - Dining room 6.18m X 3.31m
Level: Main - Living room 7.55m X 3.96m
Level: Main
- Listing source url Https://www.realtor.ca/real-estate/28906214/82-derby-court-newmarket-bristol-london-bristol-london
- Listing type identifier Idx

$-4,000
/ Month












