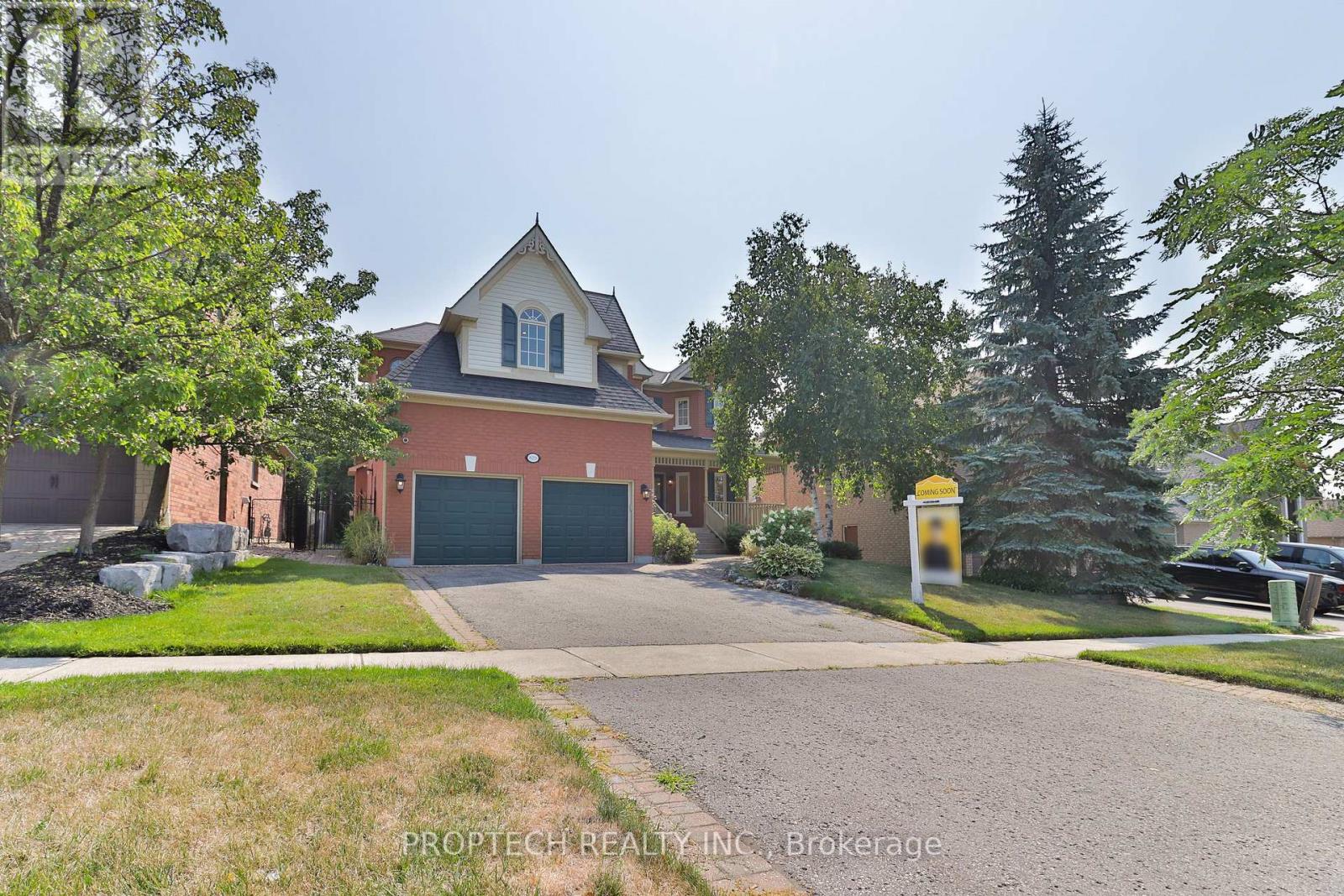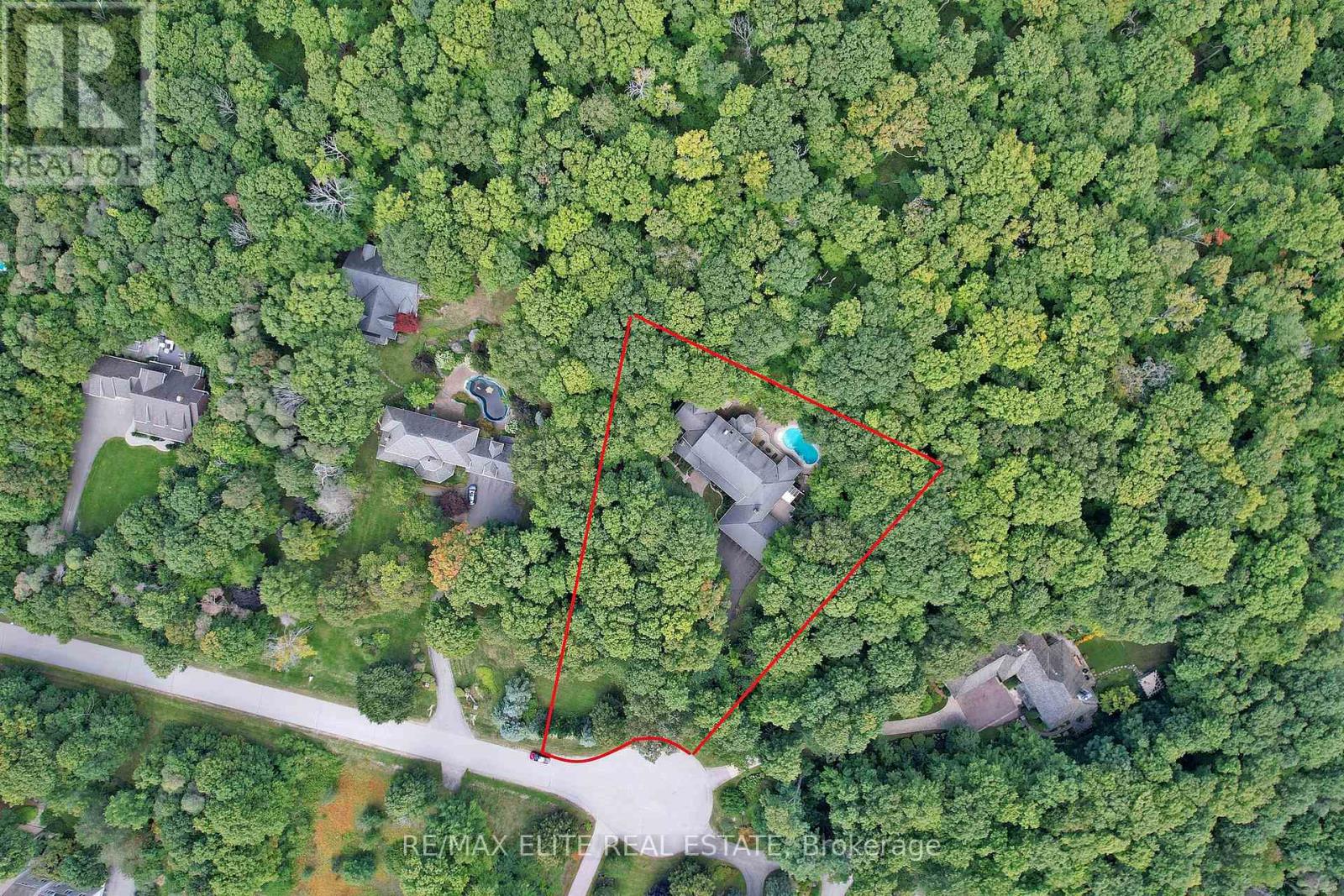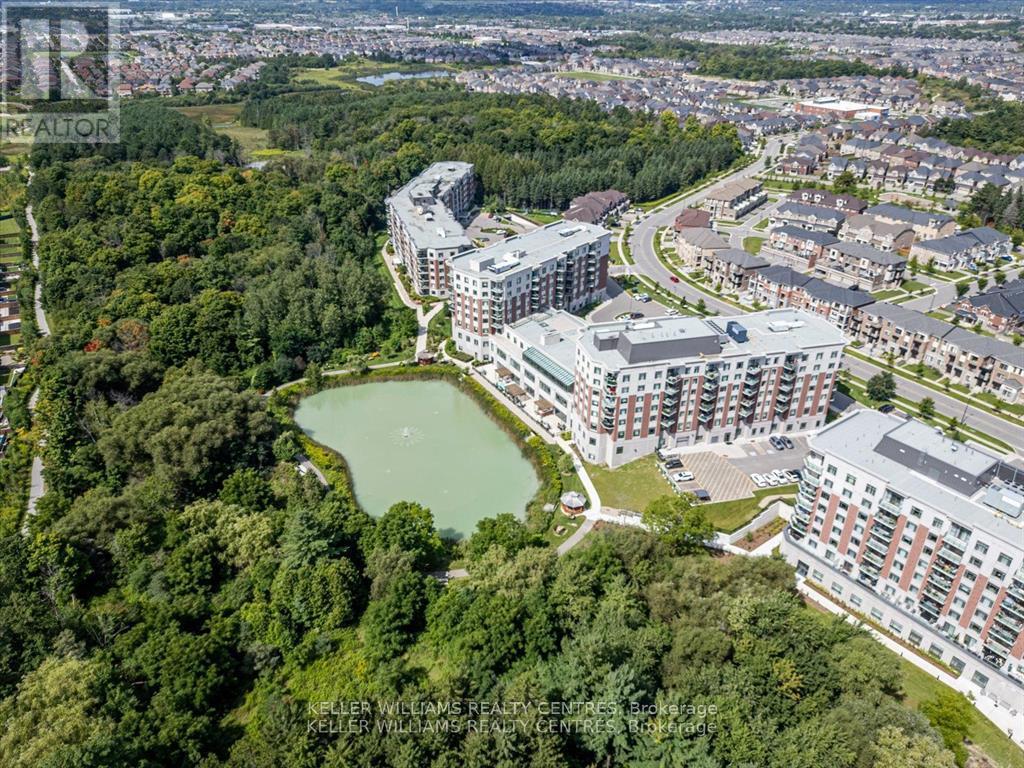- Houseful
- ON
- Newmarket
- Stonehaven-Wyndham
- 829 Quantra Cres

Highlights
Description
- Time on Houseful64 days
- Property typeSingle family
- Neighbourhood
- Median school Score
- Mortgage payment
Welcome to 829 Quantra Crescent! A Stunning Detached 4 Bedroom + Den and 5 Washroom with Over 4,000 Sq. Ft. of Living Space. Rarely offered 62.27 ft Wide Frontage Lot. 9 Ft Ceilings on Main!Hardwood floors, Pot lights throughout! Spacious, Sunlight-filled design Family room features a Extra High Ceiling and dramatic skylight. Updated Modern Kitchen with Large Eat-in Breakfast Area and Premium Upgraded Countertops(2022) throughout. The Primary Bedroom boasts large his and her walk-in closets and a generous 5pc Ensuite. Versatile Two-way stairs layout provides access to an additional large Secondary Primary(Ideal for a nanny suite) bedroom, offers high vaulted ceilings, a fully Updated Modern Ensuite (2022) with a bidet, and a separate basement stairwell entrance, ideal for an in-law suite or income suite potential. Added Security includes a built-in security system with a second modem for added peace of mind. Minutes from T&T, Cineplex, Parks, Biking Trails, and HWY 404. (id:63267)
Home overview
- Cooling Central air conditioning
- Heat source Natural gas
- Heat type Forced air
- Sewer/ septic Sanitary sewer
- # total stories 2
- # parking spaces 6
- Has garage (y/n) Yes
- # full baths 3
- # half baths 2
- # total bathrooms 5.0
- # of above grade bedrooms 5
- Flooring Hardwood, porcelain tile
- Subdivision Stonehaven-wyndham
- Directions 2054745
- Lot size (acres) 0.0
- Listing # N12327344
- Property sub type Single family residence
- Status Active
- Primary bedroom 4.21m X 5.23m
Level: 2nd - 2nd bedroom 6.14m X 2.81m
Level: 2nd - 4th bedroom 3.3m X 3.97m
Level: 2nd - 3rd bedroom 2.36m X 4.41m
Level: 2nd - Recreational room / games room 5.67m X 5.52m
Level: Lower - Kitchen 4.21m X 5.82m
Level: Main - Dining room 4.21m X 3.22m
Level: Main - Living room 3.3m X 4.71m
Level: Main - Den 3.26m X 3.32m
Level: Main - Family room 3.89m X 6.19m
Level: Main
- Listing source url Https://www.realtor.ca/real-estate/28696349/829-quantra-crescent-newmarket-stonehaven-wyndham-stonehaven-wyndham
- Listing type identifier Idx

$-4,501
/ Month












