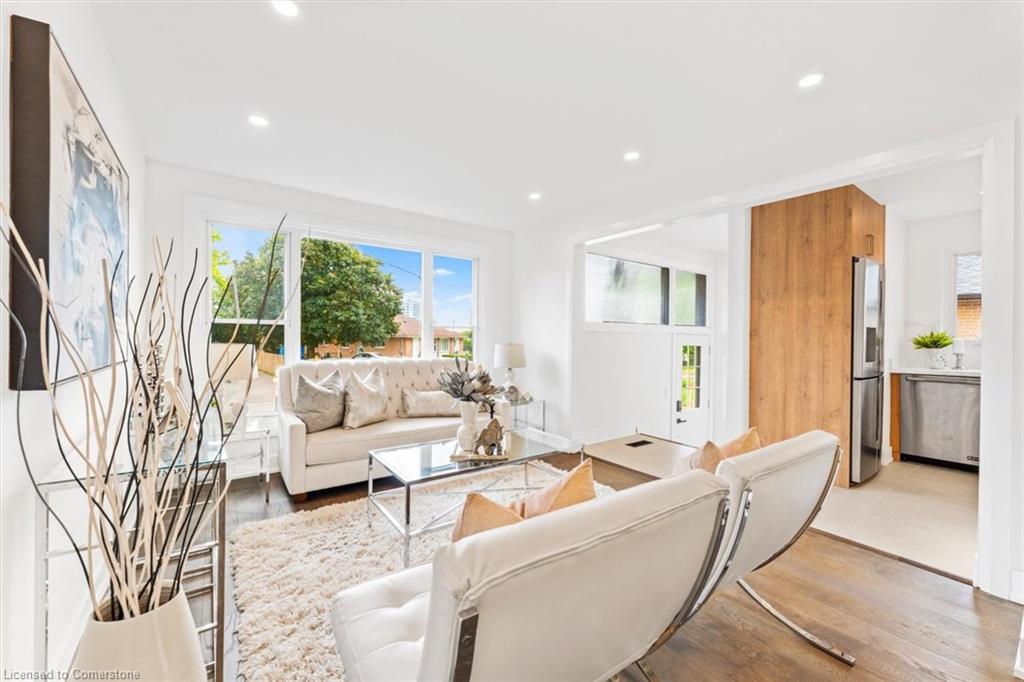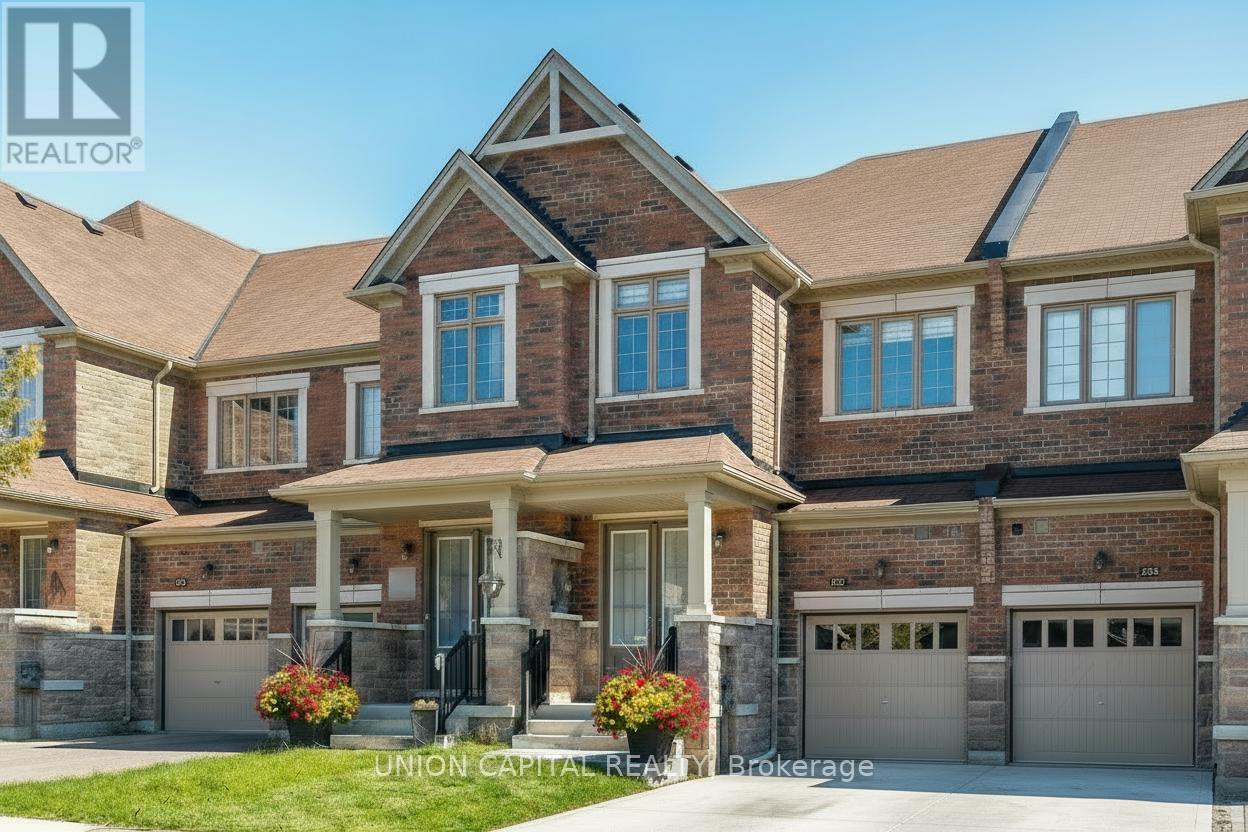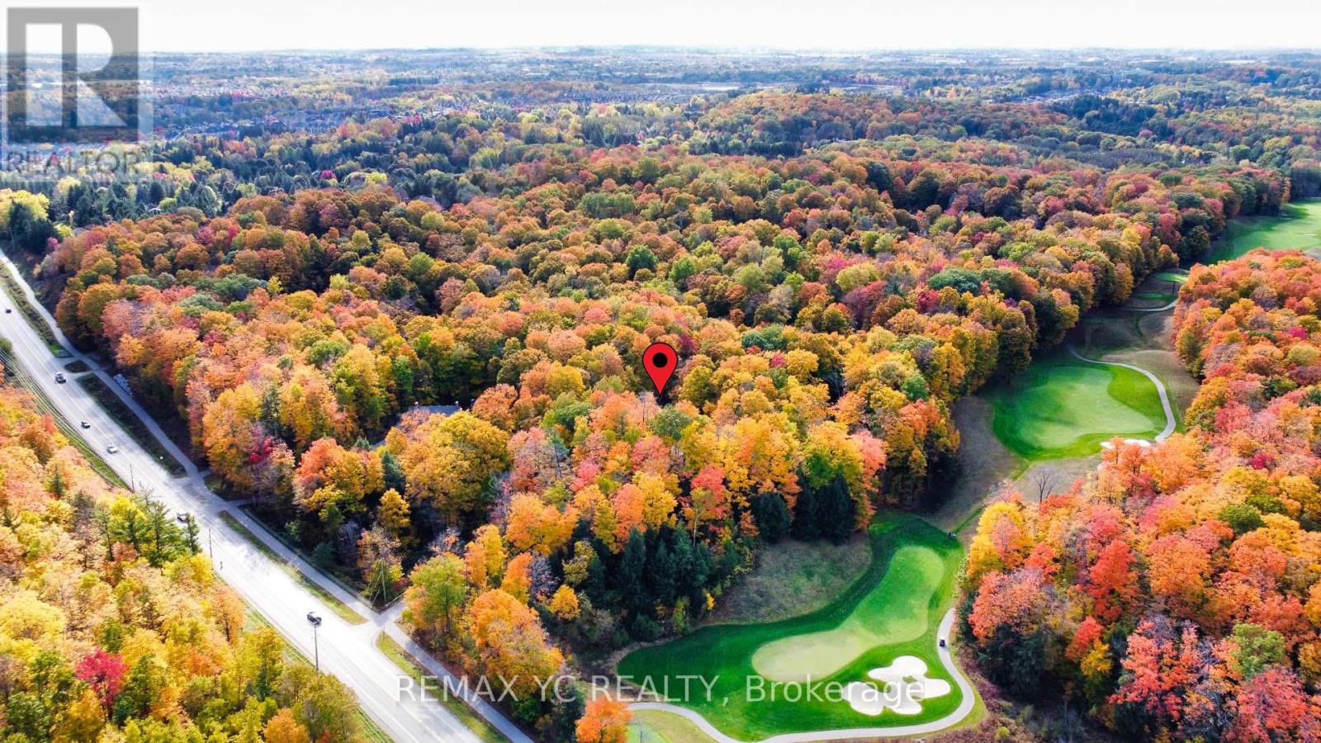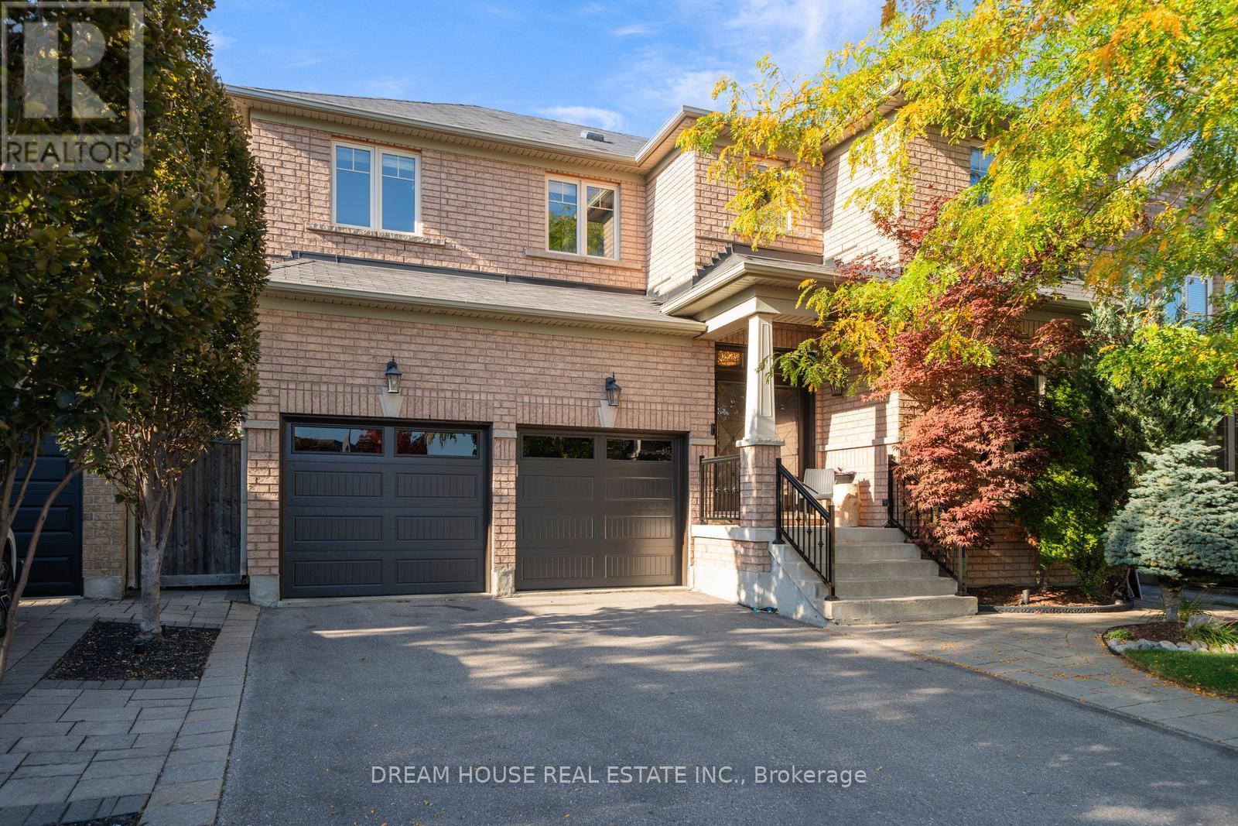- Houseful
- ON
- Newmarket
- Bristol-London
- 83 Walter Ave

83 Walter Ave
83 Walter Ave
Highlights
Description
- Home value ($/Sqft)$522/Sqft
- Time on Houseful103 days
- Property typeResidential
- StyleBungalow
- Neighbourhood
- Median school Score
- Mortgage payment
Rare-find!!! PIE SHAPED LOT, 50ft Wide At Rear! Premium 3,681Sqft Lot! LEGAL BASEMENT APARTMENT (ARU) Registered With The Town Of Newmarket (Registration #: 2011-0054)! 2025 Renovated! 2 Self-Contained Units, Separate Entrance To Legal Basement Apartment, 2 Sets Of Washers & Dryers! Potential Rental Income Of $4,700 + Utilities ($2,800+$1,900)! Vacant, Move-In Or Rent! Featuring Luxury Renovated Kitchen With Quartz Countertop & Backsplash, Open Concept Living & Dining Room With Pot Lights, Large Primary Bedroom With Double Closet, Separate Entrance To Renovated Legal Basement Apartment, Basement Kitchen With Rare-Find Dishwasher, Quartz Countertop & Built-In Microwave, Living Room With Huge Above Grade Window & Bedroom With His & Hers Closets, 2 X Separate Washers & Dryers, 6 Parking Space Driveway, Steps To Upper Canada Mall, Newmarket Go-Station, Tim Hortons & Newmarket Plaza Shopping Centre, Shops Along Main St Newmarket, Minutes To Highway 400 & 404
Home overview
- Cooling Central air
- Heat type Forced air, natural gas
- Pets allowed (y/n) No
- Sewer/ septic Sewer (municipal)
- Construction materials Brick
- Roof Asphalt shing
- # parking spaces 6
- # full baths 2
- # total bathrooms 2.0
- # of above grade bedrooms 4
- # of below grade bedrooms 1
- # of rooms 12
- Appliances Built-in microwave, dishwasher, dryer, refrigerator, stove, washer
- Has fireplace (y/n) Yes
- Laundry information Multiple locations
- Interior features Accessory apartment
- County York
- Area Newmarket
- Water source Municipal
- Zoning description R2-k
- Lot desc Urban, highway access, hospital, major highway, park, public transit, rec./community centre, regional mall, schools, shopping nearby
- Lot dimensions 25.51 x 95.05
- Approx lot size (range) 0 - 0.5
- Basement information Separate entrance, full, finished
- Building size 1800
- Mls® # 40749864
- Property sub type Single family residence
- Status Active
- Virtual tour
- Tax year 2025
- Dining room Basement
Level: Basement - Living room Basement
Level: Basement - Kitchen Basement
Level: Basement - Bathroom Basement
Level: Basement - Bedroom Basement
Level: Basement - Living room Main
Level: Main - Bedroom Main
Level: Main - Bedroom Main
Level: Main - Primary bedroom Main
Level: Main - Dining room Main
Level: Main - Kitchen Main
Level: Main - Bathroom Main
Level: Main
- Listing type identifier Idx

$-2,504
/ Month












