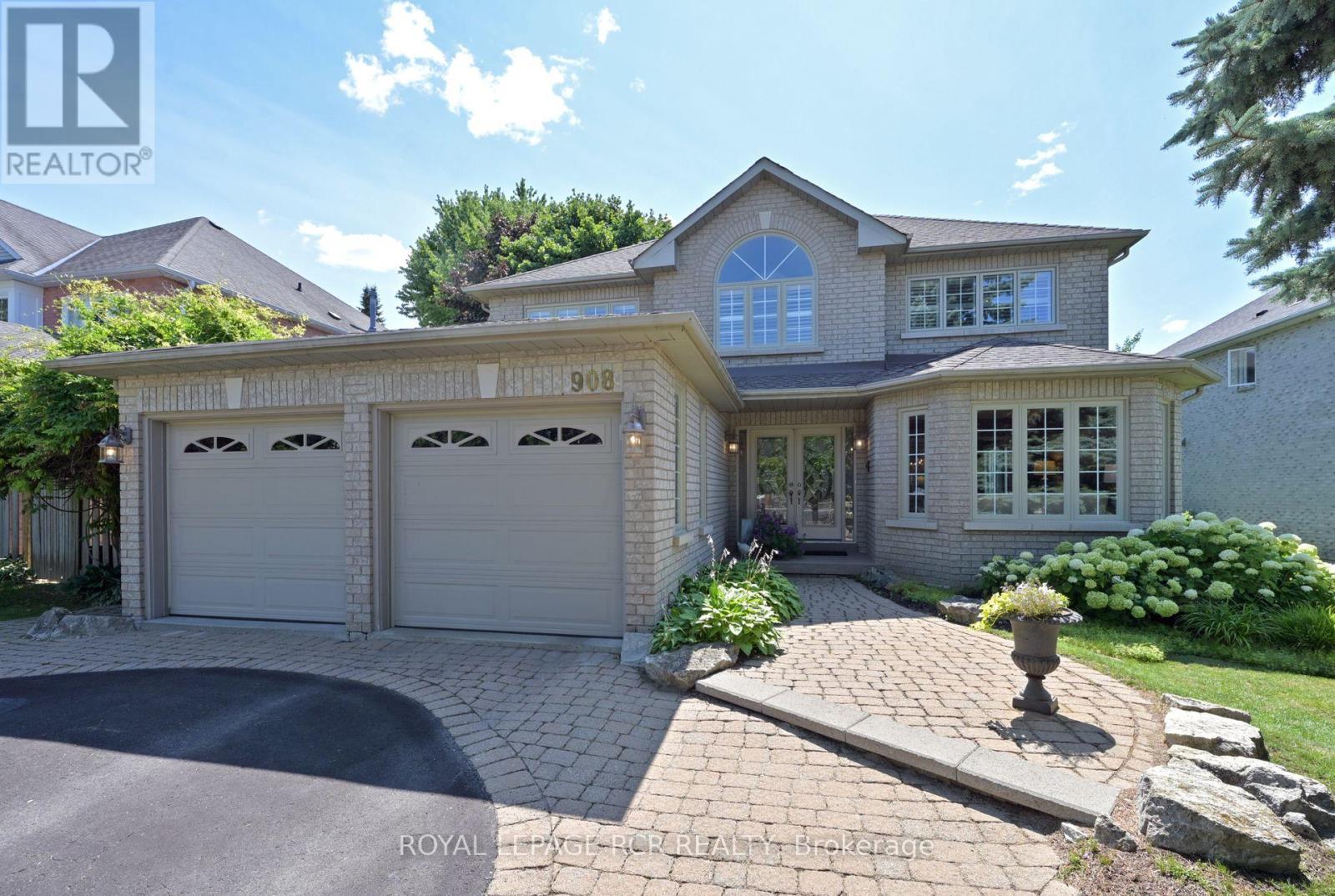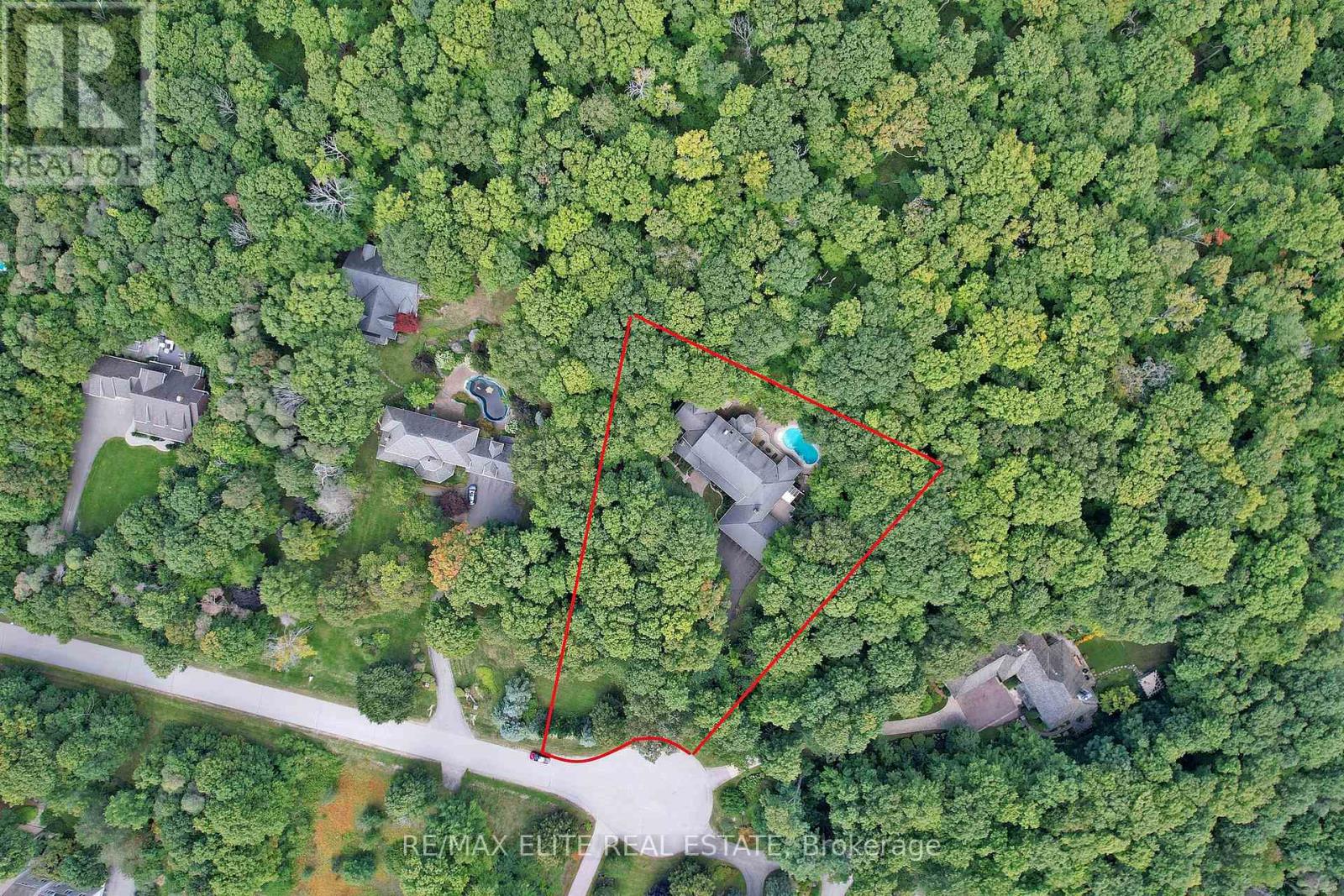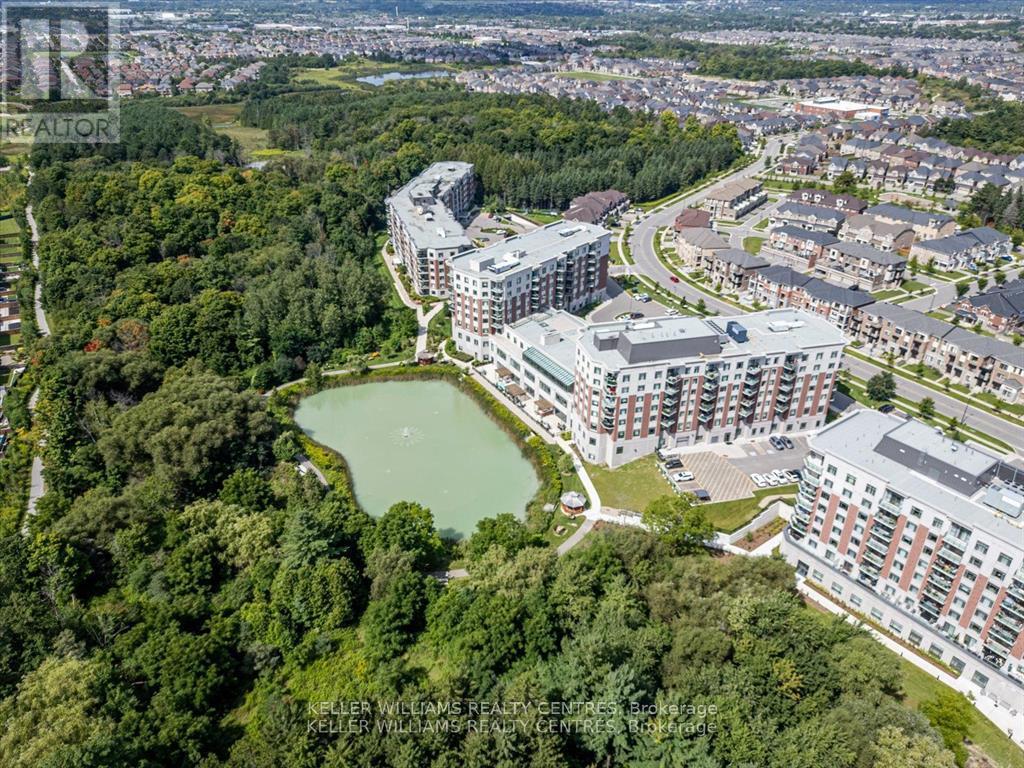- Houseful
- ON
- Newmarket
- Stonehaven-Wyndham
- 908 Schaeffer Outlook

Highlights
Description
- Time on Houseful52 days
- Property typeSingle family
- Neighbourhood
- Median school Score
- Mortgage payment
Comfort and Lifestyle come together in this exceptional 4 bedroom, 2.5 bathroom, detached home nestled on a mature generous sized lot with 60' ftg, in one of Newmarket's most sought after communities. Step inside to a welcoming foyer with cathedral ceiling along with handsome hardwood flooring & pot lighting throughout majority of the main floor. The spacious family room with cozy gas fireplace creates the perfect spot for relaxed evenings or entertaining guests. A bright, open-concept kitchen and breakfast area features ample cabinetry, a convenient breakfast bar, and a direct walk-out to your backyard retreat. The main floor laundry/mudroom offers direct access to the double car garage and backyard. The 2nd floor provides 4 well sized bedrooms for plenty of space for the entire family. The primary suite boasts a walk-in closet, a luxurious ensuite with soaker tub and separate shower plus access to a den/sitting room. Large windows in every bedroom fill the home with natural light. A professionally finished basement adds approximately 637 sf of additional living space - ideal for a home theatre, gym or playroom - while offering excellent storage with 47' x 23' ft storage/utility room featuring numerous built-in shelves. Enjoy the expansive deck, relaxing hot tub and beautifully landscaped grounds, creating your own backyard oasis for outdoor dining, entertaining and unwinding. This home is situated in a fantastic location just steps from scenic ravine, walking and biking trails. You will also find top-rated schools, parks, shopping, dining, public transit nearby and easy access to HWY 404 for the commuter. (id:63267)
Home overview
- Cooling Central air conditioning
- Heat source Natural gas
- Heat type Forced air
- Sewer/ septic Sanitary sewer
- # total stories 2
- Fencing Partially fenced
- # parking spaces 6
- Has garage (y/n) Yes
- # full baths 2
- # half baths 1
- # total bathrooms 3.0
- # of above grade bedrooms 4
- Flooring Hardwood
- Has fireplace (y/n) Yes
- Community features Community centre, school bus
- Subdivision Stonehaven-wyndham
- Lot desc Landscaped
- Lot size (acres) 0.0
- Listing # N12342008
- Property sub type Single family residence
- Status Active
- Den 3.64m X 2.82m
Level: 2nd - Primary bedroom 6.43m X 2.82m
Level: 2nd - 4th bedroom 3.6m X 3.58m
Level: 2nd - 2nd bedroom 4.22m X 3.65m
Level: 2nd - 3rd bedroom 3.65m X 3.56m
Level: 2nd - Recreational room / games room 6.54m X 5m
Level: Basement - Other 3.42m X 3.41m
Level: Basement - Utility 14.5m X 7.27m
Level: Basement - Living room 5.18m X 3.53m
Level: Main - Dining room 4.06m X 3.52m
Level: Main - Eating area 3.73m X 3.71m
Level: Main - Laundry 3.59m X 1.84m
Level: Main - Kitchen 3.66m X 3.56m
Level: Main - Family room 8.44m X 3.6m
Level: Main - Foyer 5.86m X 3.59m
Level: Main
- Listing source url Https://www.realtor.ca/real-estate/28727697/908-schaeffer-outlook-newmarket-stonehaven-wyndham-stonehaven-wyndham
- Listing type identifier Idx

$-4,600
/ Month












