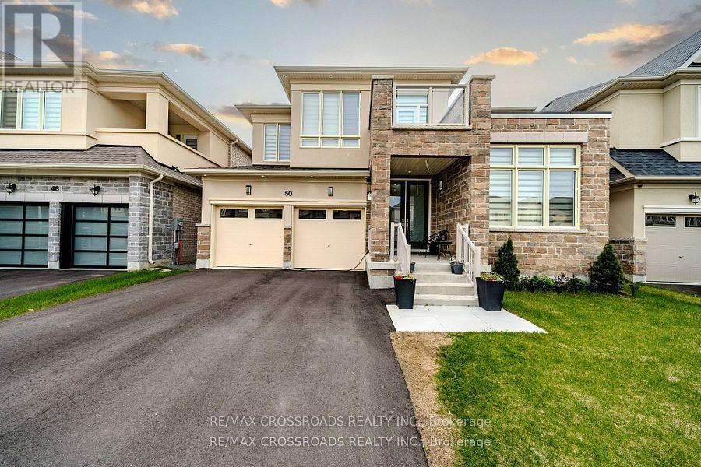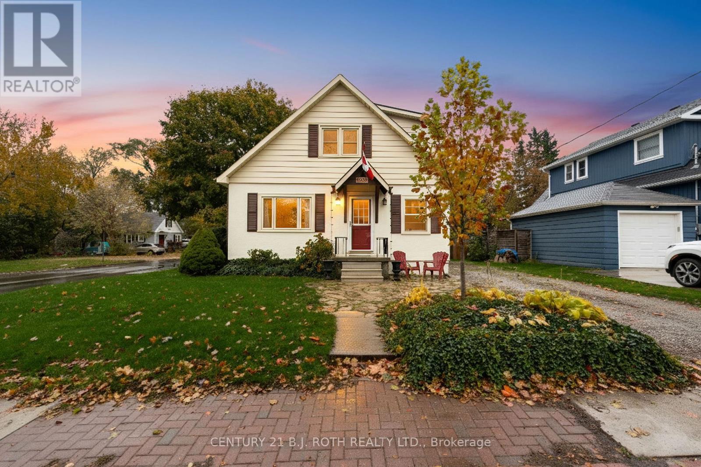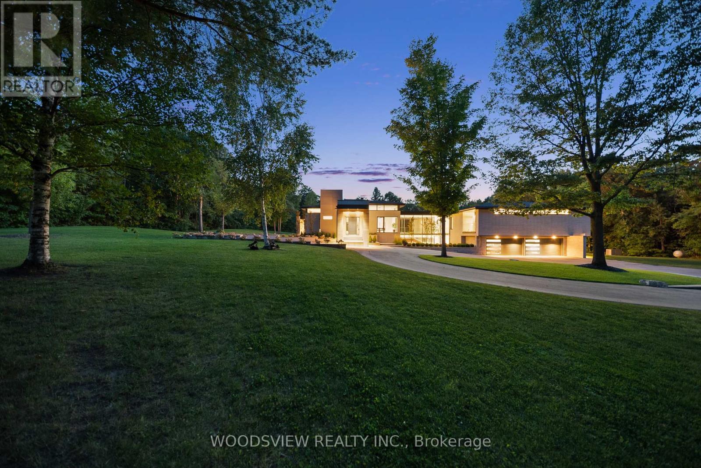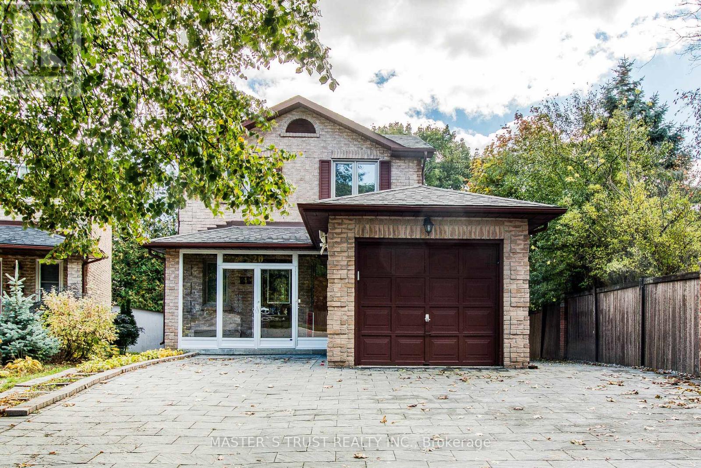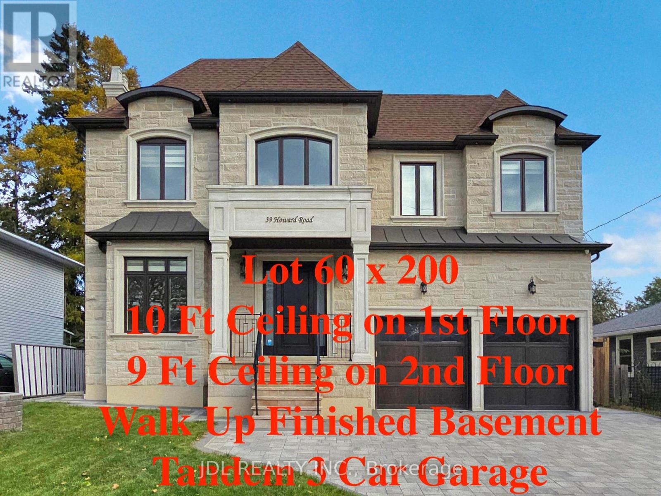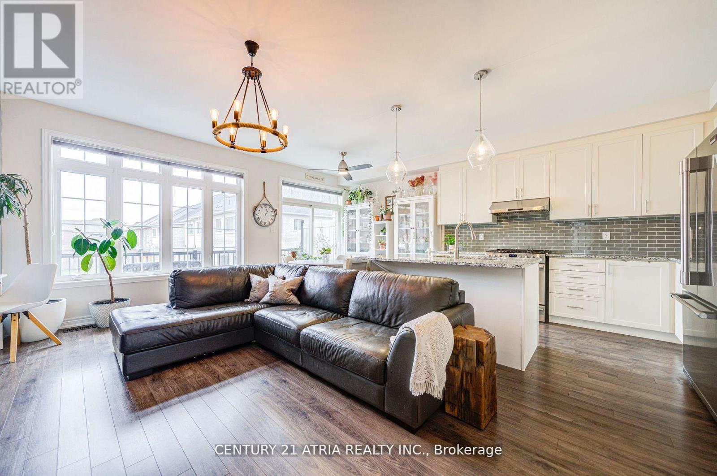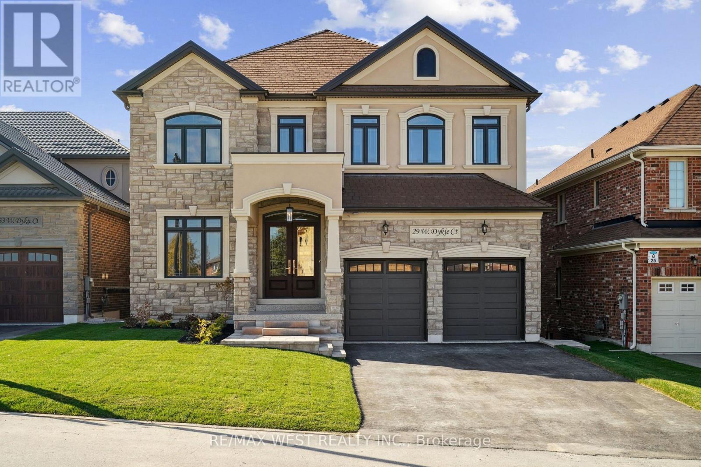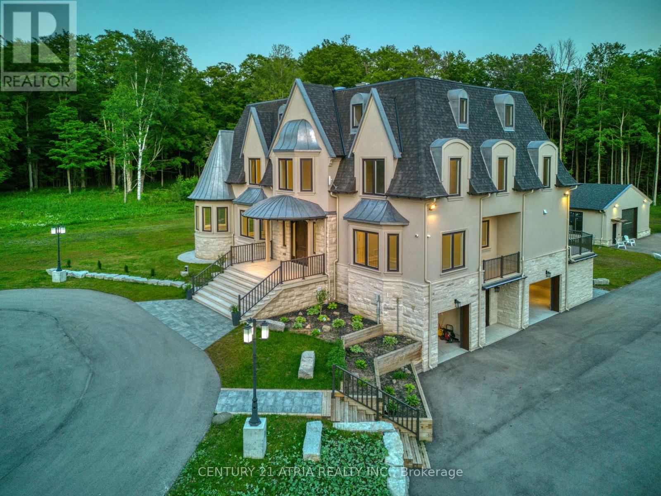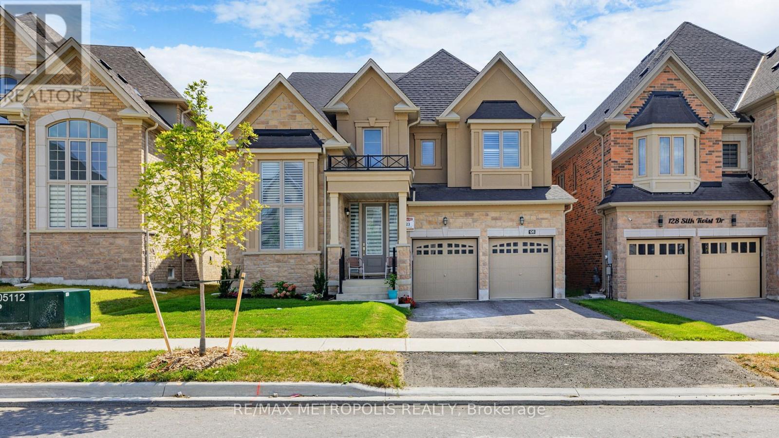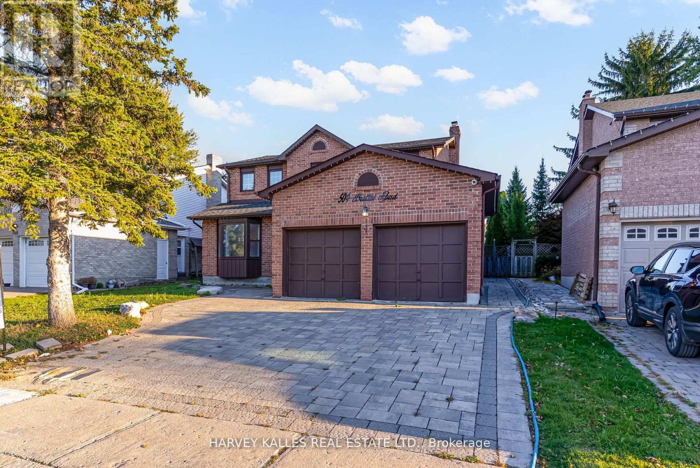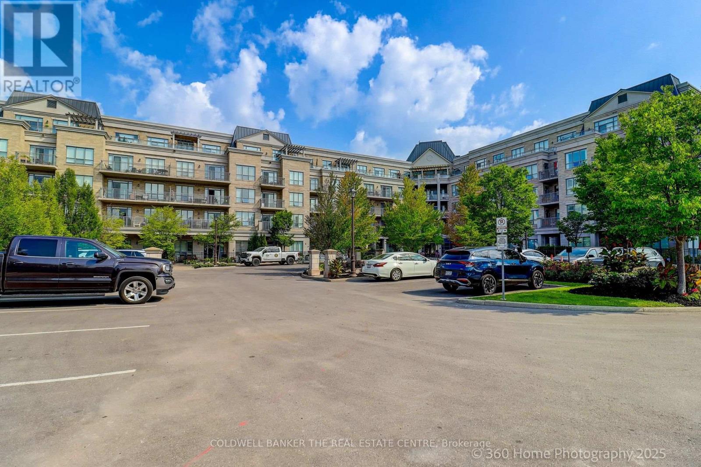- Houseful
- ON
- Newmarket
- Stonehaven-Wyndham
- 986 Wilbur Pipher Cir
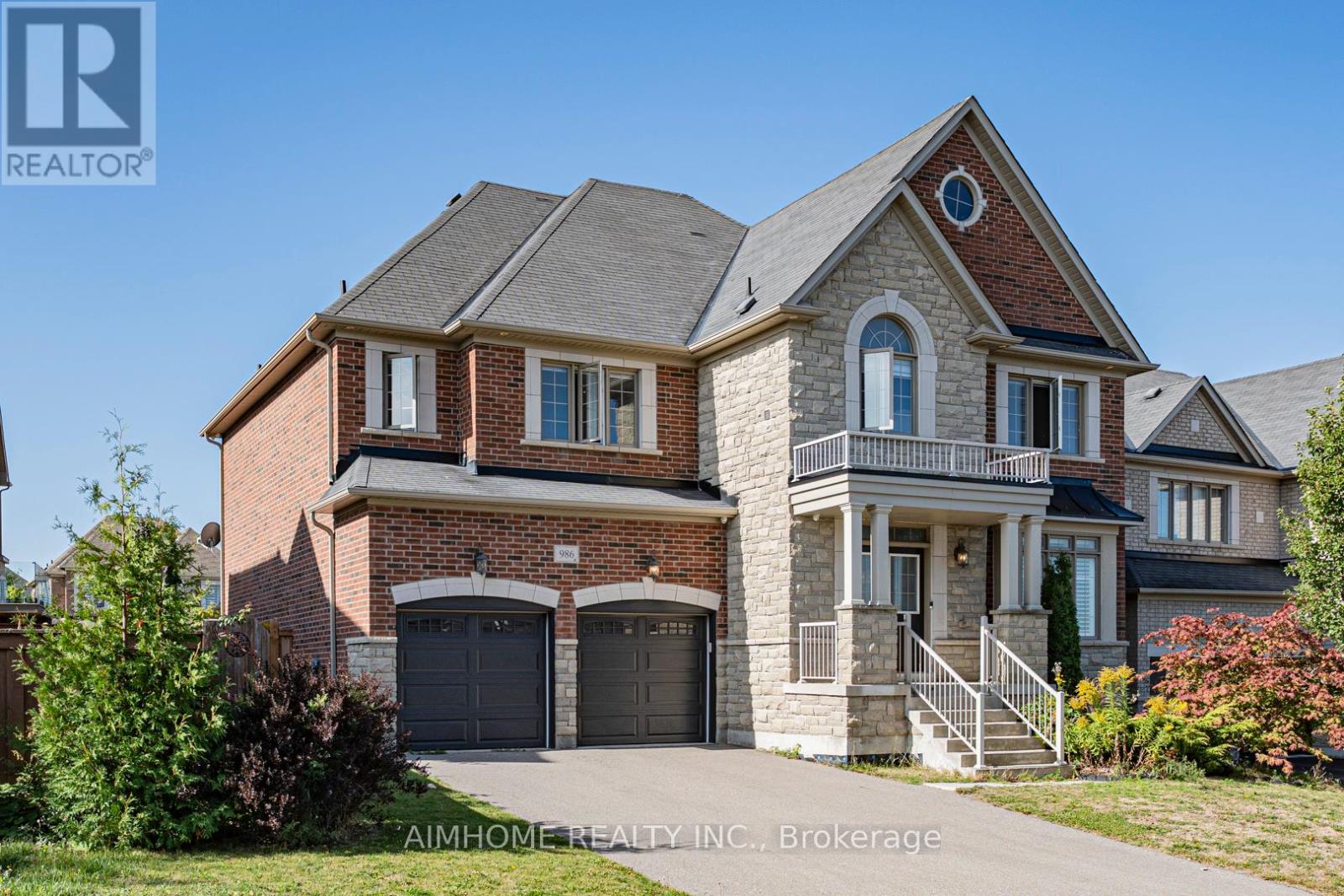
Highlights
Description
- Time on Housefulnew 4 days
- Property typeSingle family
- Neighbourhood
- Median school Score
- Mortgage payment
A Must See Home!See is believe ! showing 10+++! Premium 62ft Lot W/App. 3700 Sqft Above Ground Plus Fin Basement.9' Ceilings on the Main & 2nd Floor, Incredible Open Concept Layout, Private 3rd Flr Loft W/O To Balcony, Designed And Decorated By An Interior Designer For A Luxe Transitional Look! Upgraded From Top To Bottom W/Hand scraped Hardwood Throughout, Over 150 Pot lights, Wainscoting In Main Hall, Living/Dining & Upper Hall, Smooth Celling, Crown Moulding, Waffled Ceiling In Kitchen, Built In Entertainment Wall In Family Room, Grommet Kitchen W/Granite Counter,Centre Island, Backsplash, 2nd Flr Laundry,Luxurious 5 Piece Ensuite With Quartz Counters and Glass Shower, CVAC. No Sidewalk,Close To 404,Parks,Supermarket.new Costco. (id:63267)
Home overview
- Cooling Central air conditioning, air exchanger, ventilation system
- Heat source Natural gas
- Heat type Forced air
- Sewer/ septic Sanitary sewer
- # total stories 2
- # parking spaces 6
- Has garage (y/n) Yes
- # full baths 5
- # half baths 1
- # total bathrooms 6.0
- # of above grade bedrooms 5
- Flooring Hardwood, laminate
- Community features Community centre
- Subdivision Stonehaven-wyndham
- Lot size (acres) 0.0
- Listing # N12494600
- Property sub type Single family residence
- Status Active
- Primary bedroom 4.57m X 5.84m
Level: 2nd - 4th bedroom 4.01m X 3.91m
Level: 2nd - Laundry 2.56m X 2.85m
Level: 2nd - 3rd bedroom 5.69m X 3.76m
Level: 2nd - 2nd bedroom 5.05m X 3.76m
Level: 2nd - Loft 5.46m X 3.66m
Level: 3rd - Bedroom 3.73m X 4.14m
Level: Basement - Great room 7.75m X 5.89m
Level: Basement - Family room 4.12m X 5.79m
Level: Main - Kitchen 4.12m X 3.61m
Level: Main - Living room 7.01m X 3.66m
Level: Main - Eating area 4.12m X 3.3m
Level: Main
- Listing source url Https://www.realtor.ca/real-estate/29051958/986-wilbur-pipher-circle-newmarket-stonehaven-wyndham-stonehaven-wyndham
- Listing type identifier Idx

$-5,061
/ Month

