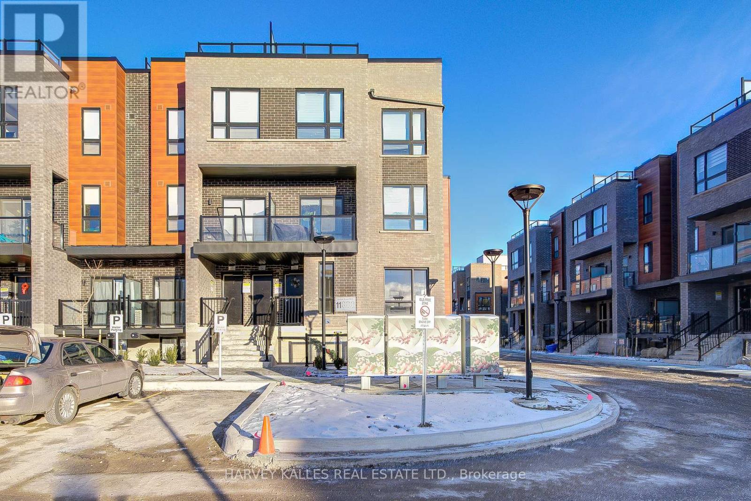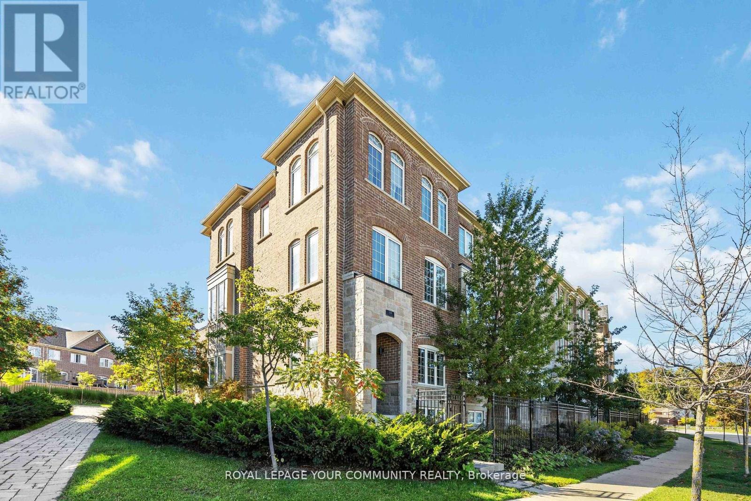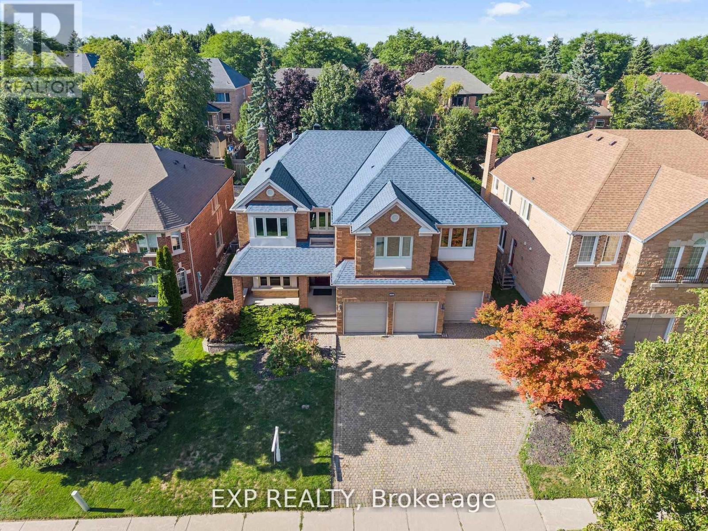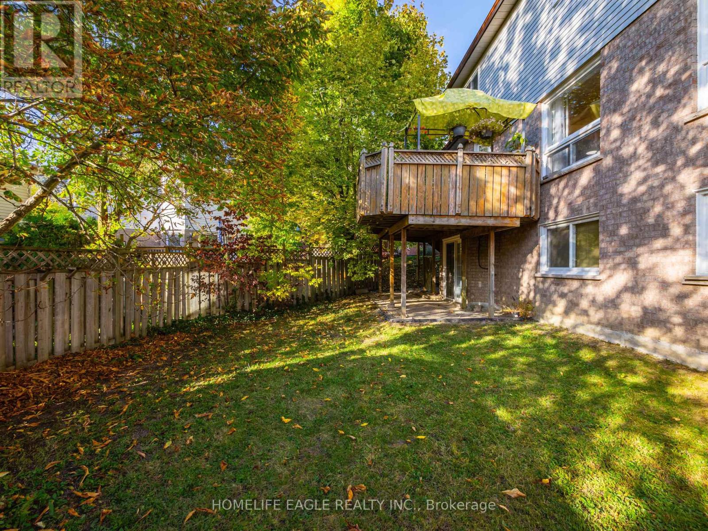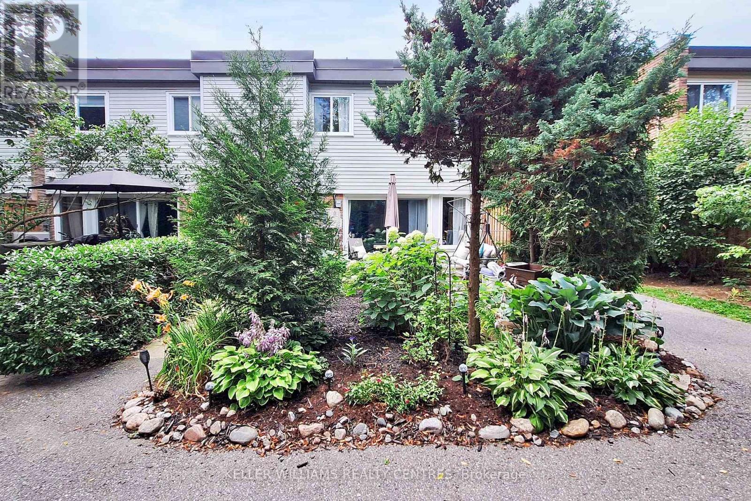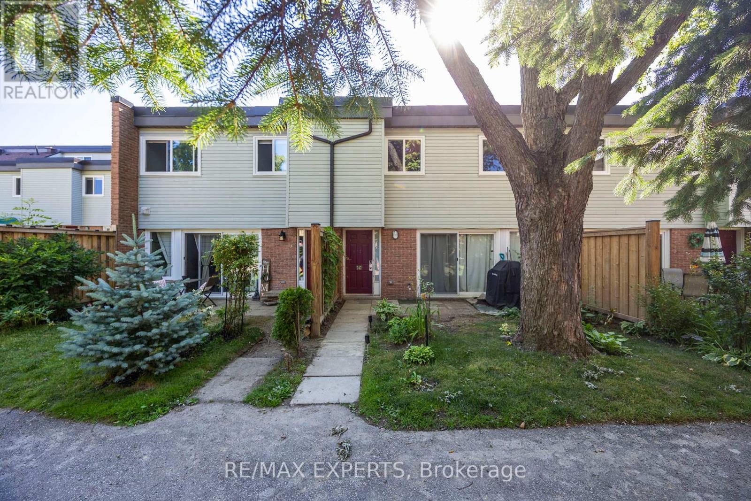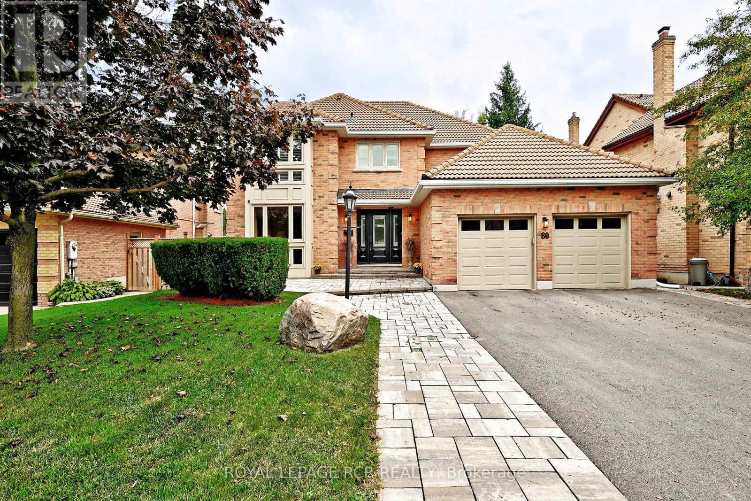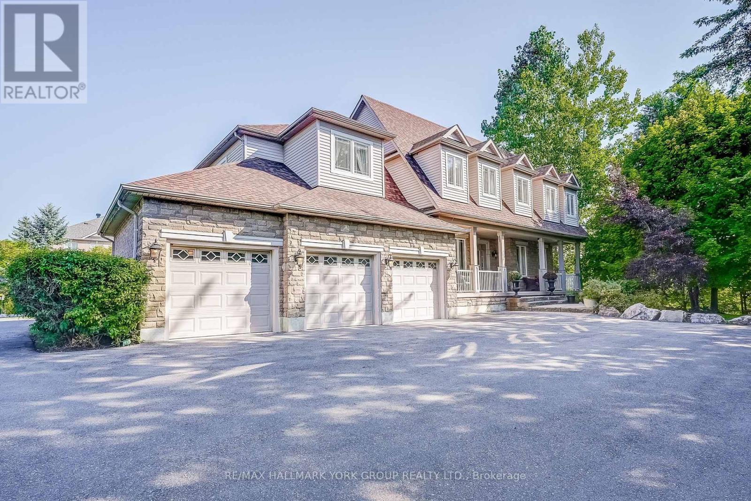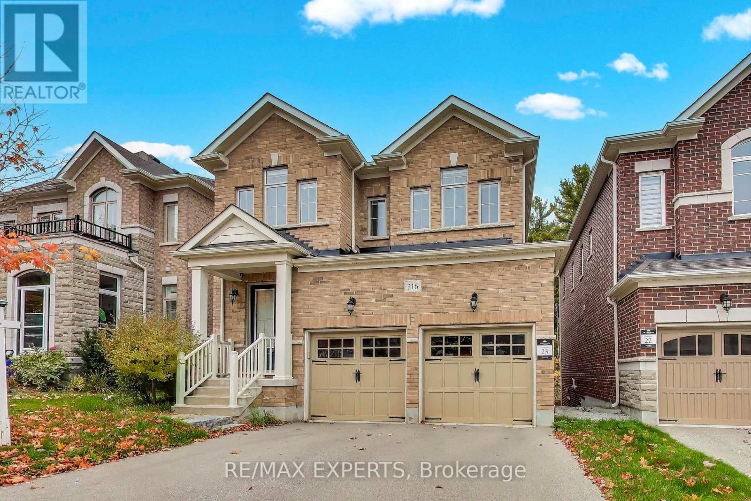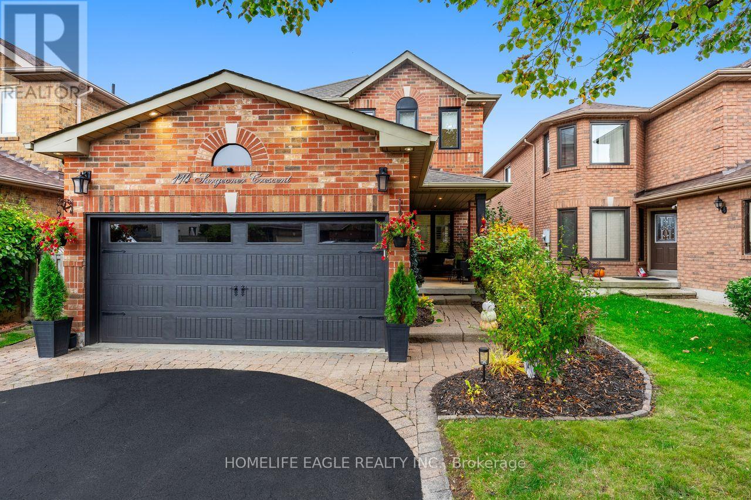- Houseful
- ON
- Newmarket Summerhill Estates
- Summerhill Estates
- 8 Bennington Rd
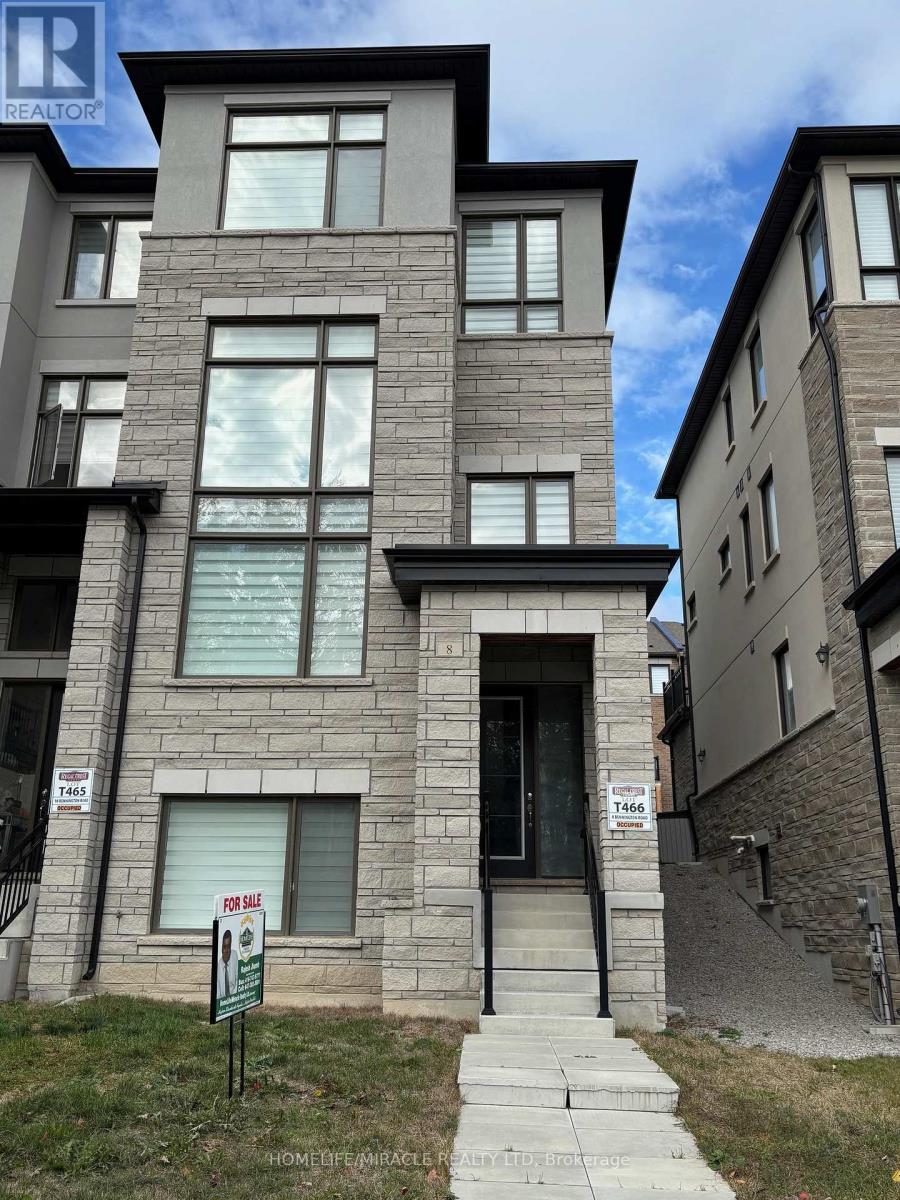
8 Bennington Rd
8 Bennington Rd
Highlights
Description
- Time on Housefulnew 2 days
- Property typeSingle family
- Neighbourhood
- Median school Score
- Mortgage payment
Three Story Freehold Town House with finished basement in prime location. Only 3 more Homes To Yonge St. Just North of Aurora And Entrance To Newmarket. This gem is around two and a half years old. Premium End-Unit Town House With Double Car Garage Looks Like A Semi-Detached. As per builder documents house size is 2681 Sq.ft. Lots of Lights From Side Windows. Beautiful Modern Interior Exterior. High Ceilings. Modern Open Concept Design With Extensive Tasteful Upgrades like Server, Walk-In Pantry, Center Island, Quartz Countertop and much more. Pride of Ownership Is Clearly Evident Throughout This Beautiful Home. Relax in the cozy ambiance of the electric fireplace in the family room & overlook large windows to view nature outside. Walking distance to new Facility of Keith Davis Tennis Centre. A Short drive to upper Canada mall, Costco, various retail outlets nearby. Just minutes away from St. Andrew's college , St. Anne's school. Extra around $47,000 worth of upgrades taken from builder. (id:63267)
Home overview
- Cooling Central air conditioning
- Heat source Natural gas
- Heat type Forced air
- Sewer/ septic Sanitary sewer
- # total stories 3
- # parking spaces 4
- Has garage (y/n) Yes
- # full baths 3
- # half baths 2
- # total bathrooms 5.0
- # of above grade bedrooms 4
- Flooring Hardwood
- Subdivision Summerhill estates
- Lot size (acres) 0.0
- Listing # N12475436
- Property sub type Single family residence
- Status Active
- 4th bedroom 3.47m X 3.35m
Level: Basement - Great room 6.16m X 3.63m
Level: Ground - Dining room 4.63m X 3.38m
Level: Main - Eating area 3.54m X 2.44m
Level: Main - Family room 5.19m X 3.41m
Level: Main - Kitchen 3.66m X 2.44m
Level: Main - 2nd bedroom 3.11m X 3.02m
Level: Upper - 3rd bedroom 3.41m X 2.74m
Level: Upper - Bedroom 4.57m X 3.47m
Level: Upper
- Listing source url Https://www.realtor.ca/real-estate/29018560/8-bennington-road-newmarket-summerhill-estates-summerhill-estates
- Listing type identifier Idx

$-3,571
/ Month

