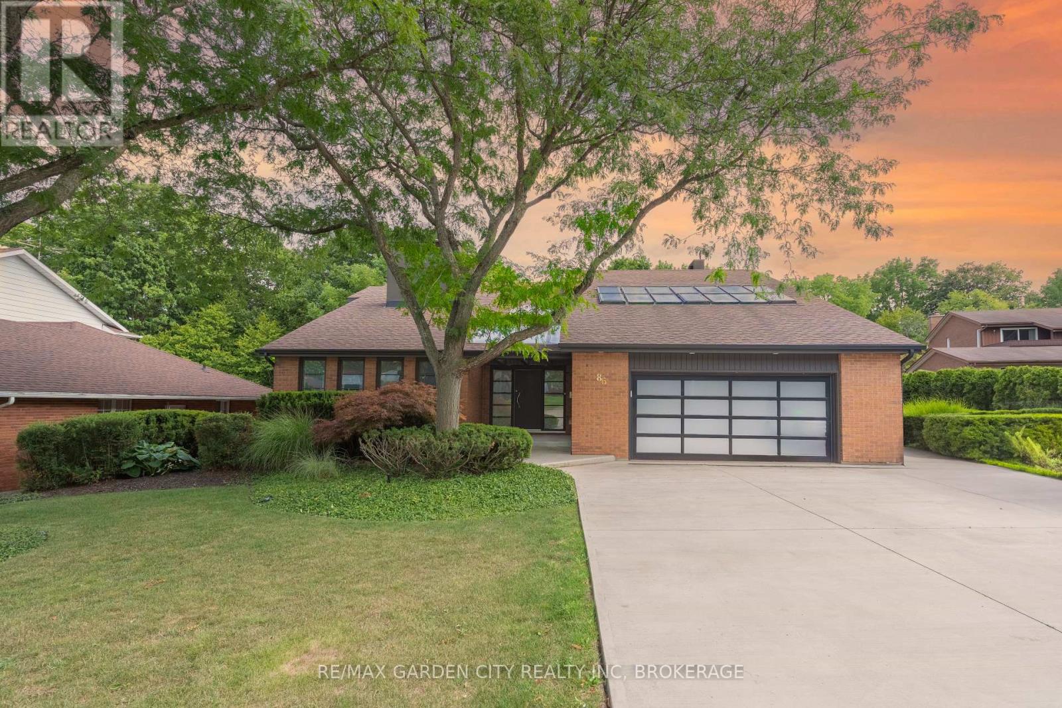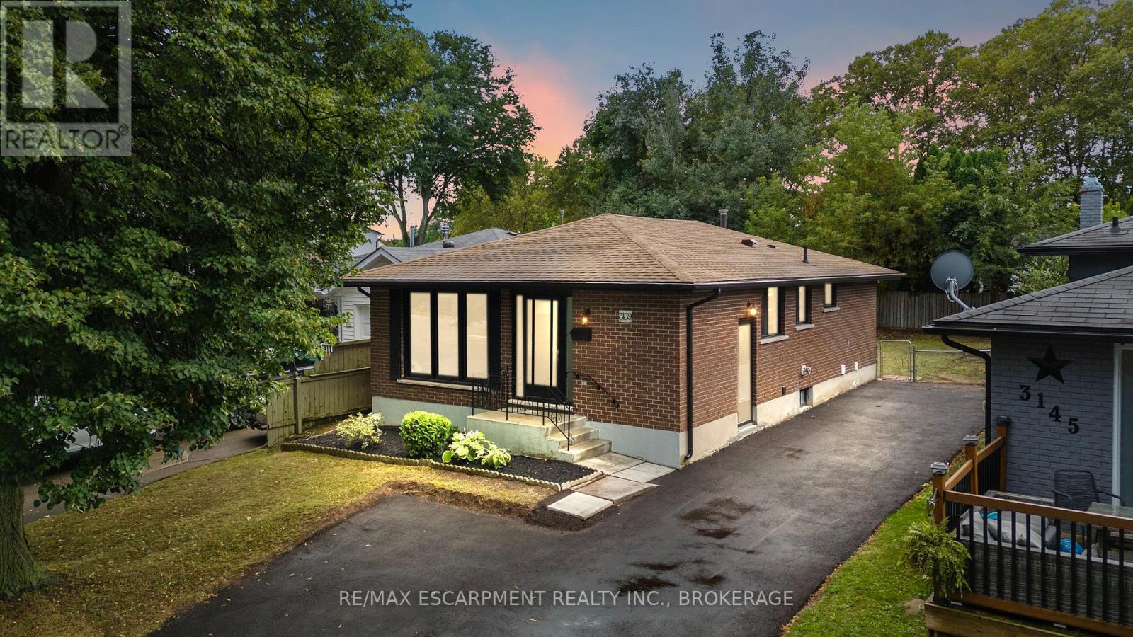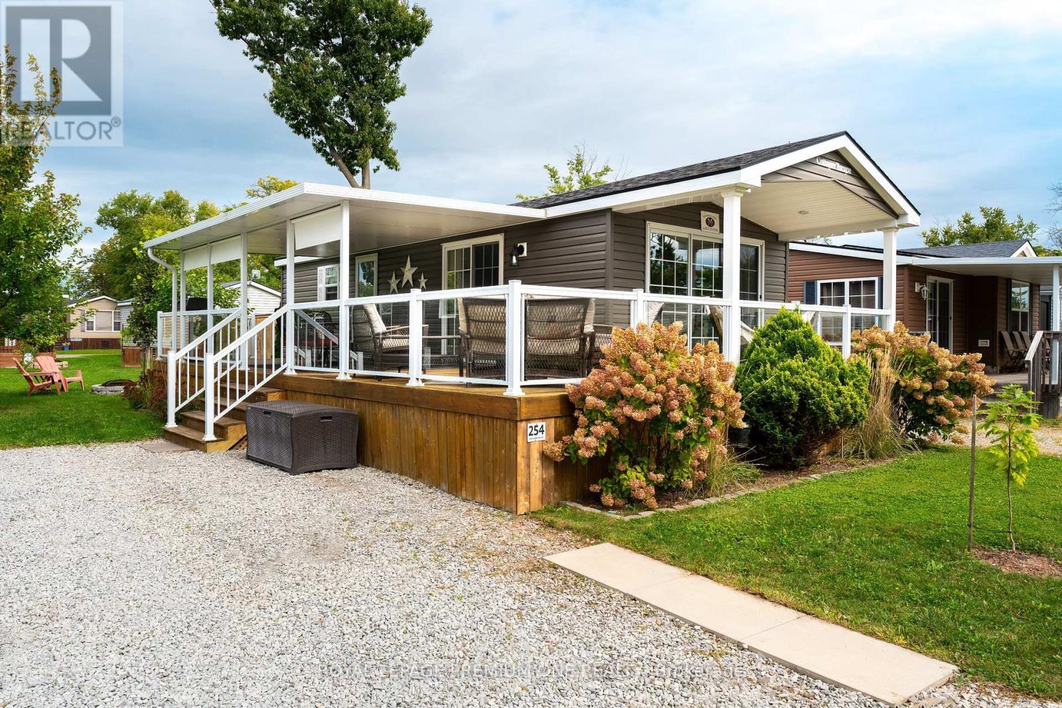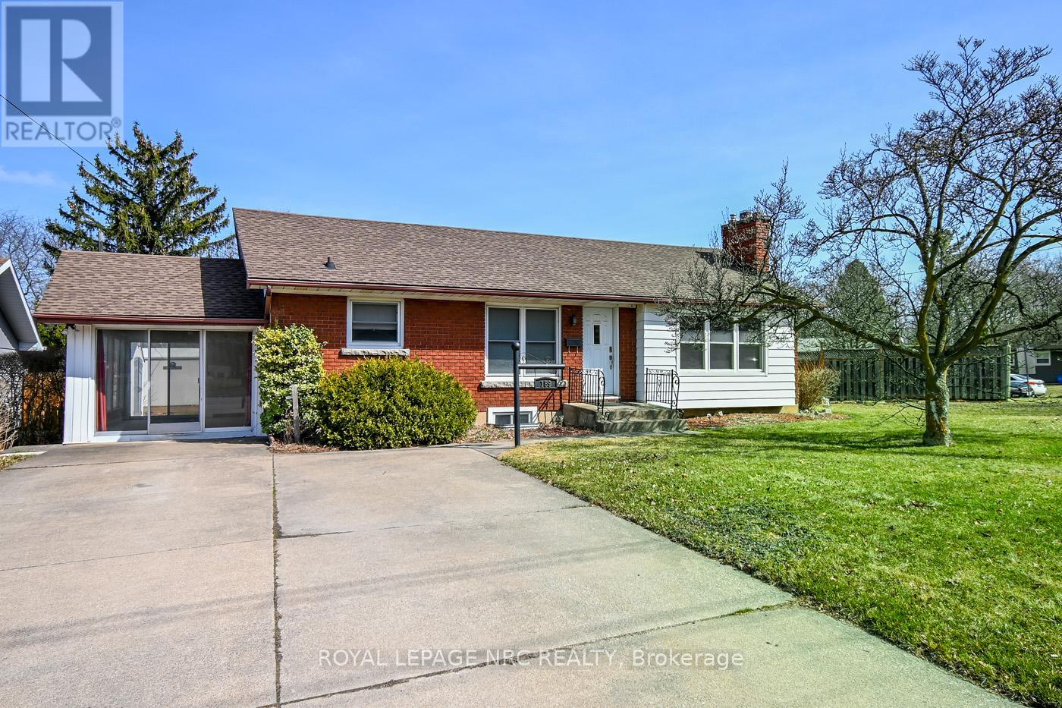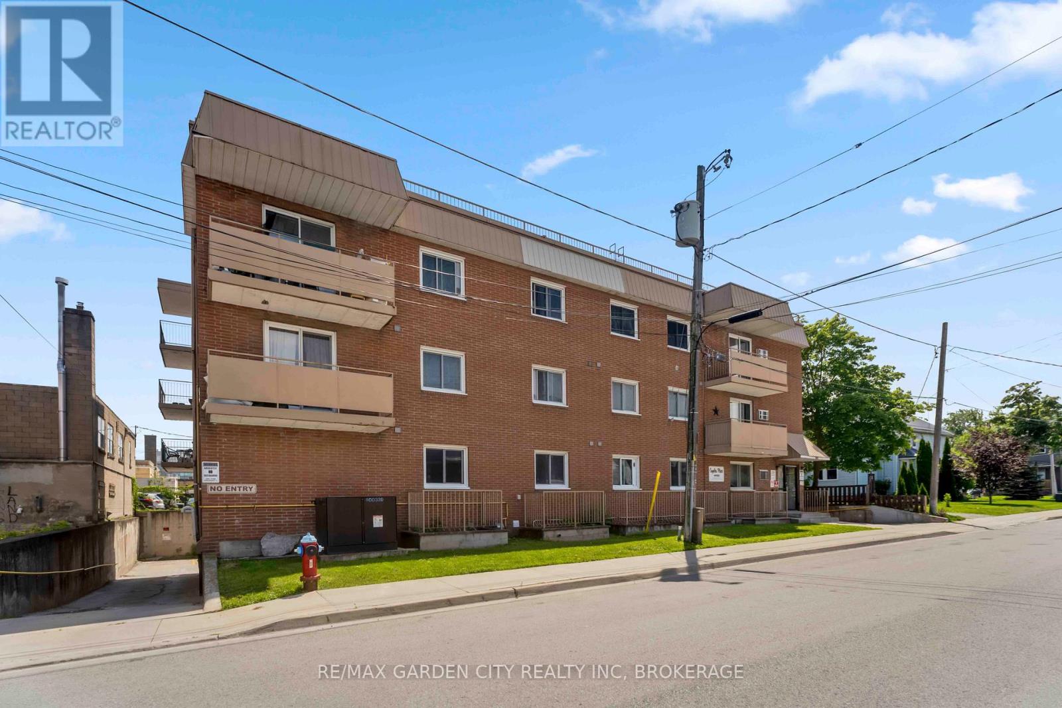- Houseful
- ON
- Niagara Falls Ascot
- Mulhern
- 7696 Cortina Cres
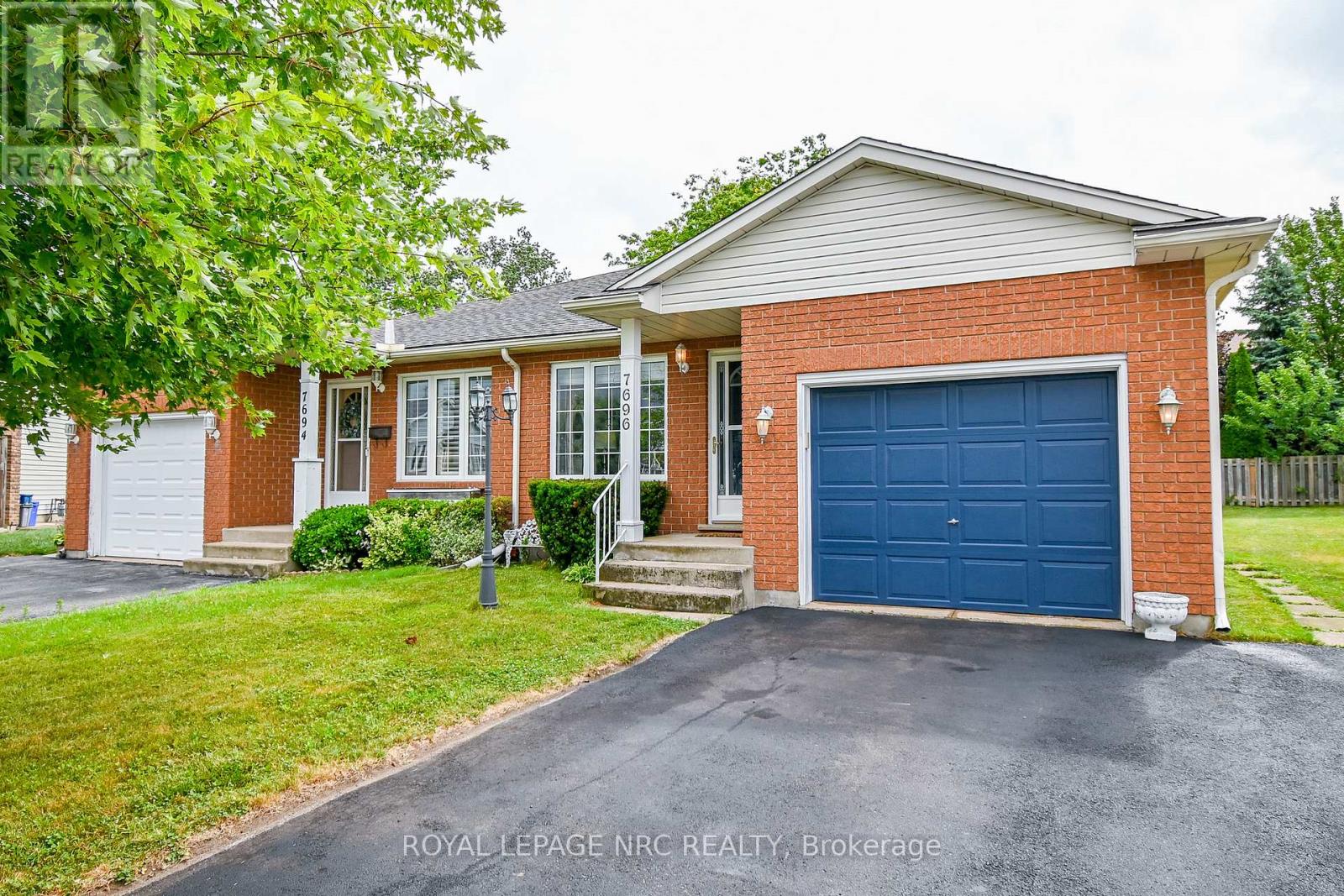
7696 Cortina Cres
7696 Cortina Cres
Highlights
Description
- Time on Houseful49 days
- Property typeSingle family
- StyleBungalow
- Neighbourhood
- Median school Score
- Mortgage payment
Main floor living makes life a whole lot easier! When you don't want to trudge up and down the stairs with your laundry basket, then its time to make your move to this smart and very spacious semi in a great location in the Falls. NO need to park your car in the elements. This garage has inside access to keep you warm and dry. Do you love to cook or do you spend loads of time in your kitchen? This one is really large with plenty of room for you harvest table. The kitchen is open concept with the dining room/living area. The wide open living plan creates a really enjoyable area for entertaining or being with your family. Two bedrooms on the main with a sliding door walk out from the 2nd bedroom. Use it as a bedroom or main floor office. The lower level has a finished two piece bathroom and the rest is unfinished and waiting for your design. This freehold semi has no fees. The front and back yards are yours to design. The yard is just the right size for ease, but big enough for your break from reality. Come for a visit to this sweetie, you'll love it! (id:55581)
Home overview
- Cooling Central air conditioning
- Heat source Natural gas
- Heat type Forced air
- Sewer/ septic Sanitary sewer
- # total stories 1
- # parking spaces 3
- Has garage (y/n) Yes
- # full baths 1
- # half baths 1
- # total bathrooms 2.0
- # of above grade bedrooms 2
- Subdivision 213 - ascot
- Directions 2240377
- Lot size (acres) 0.0
- Listing # X12294334
- Property sub type Single family residence
- Status Active
- Great room 7.6m X 3.6m
Level: Main - 2nd bedroom 3.6m X 2.9m
Level: Main - Kitchen 4.5m X 4.6m
Level: Main - Primary bedroom 4.6m X 3.5m
Level: Main
- Listing source url Https://www.realtor.ca/real-estate/28625690/7696-cortina-crescent-niagara-falls-ascot-213-ascot
- Listing type identifier Idx

$-1,466
/ Month



