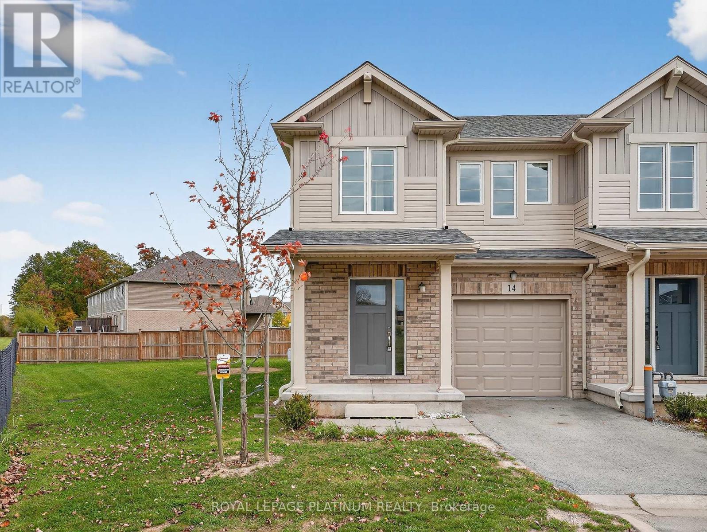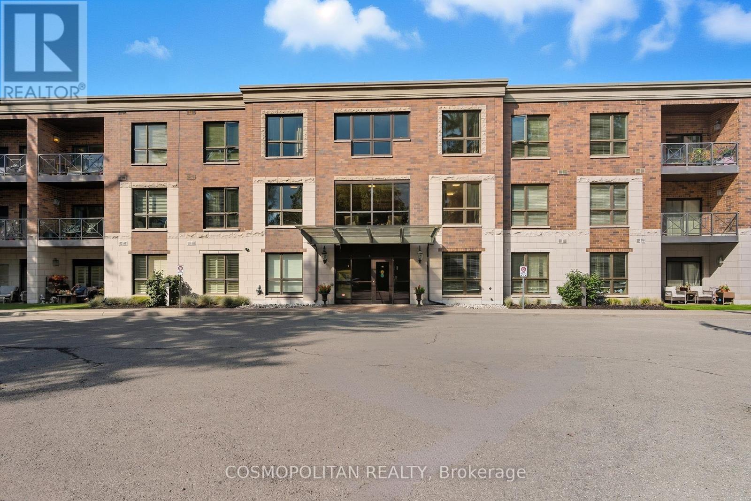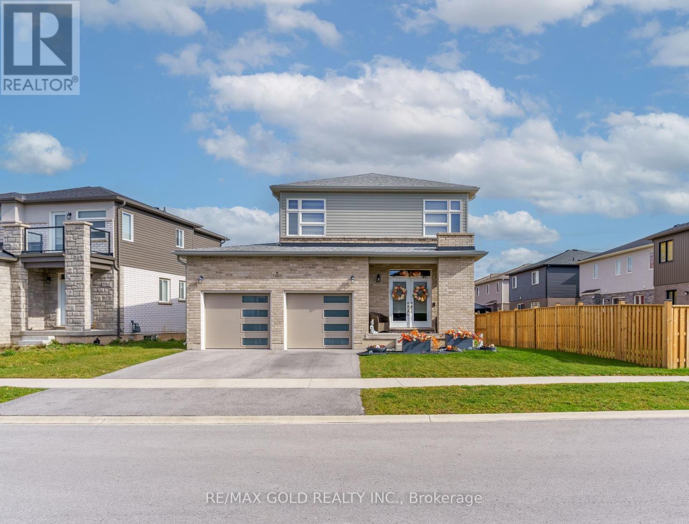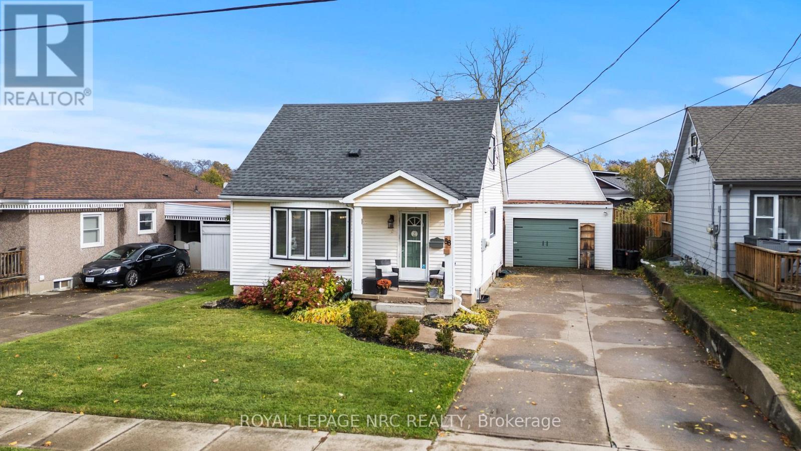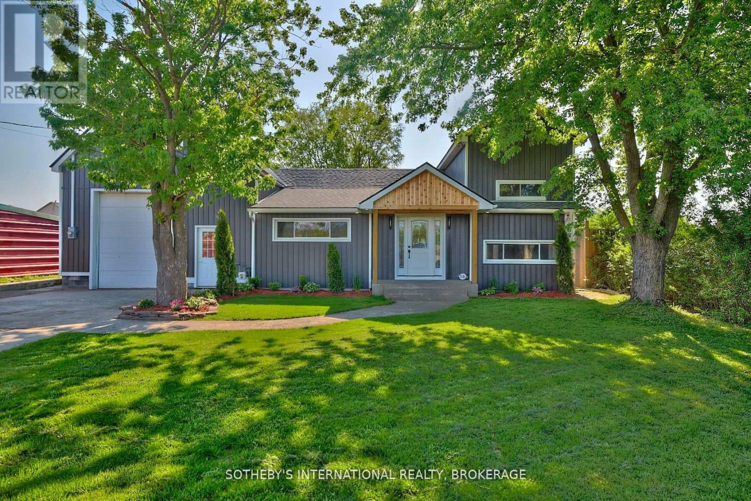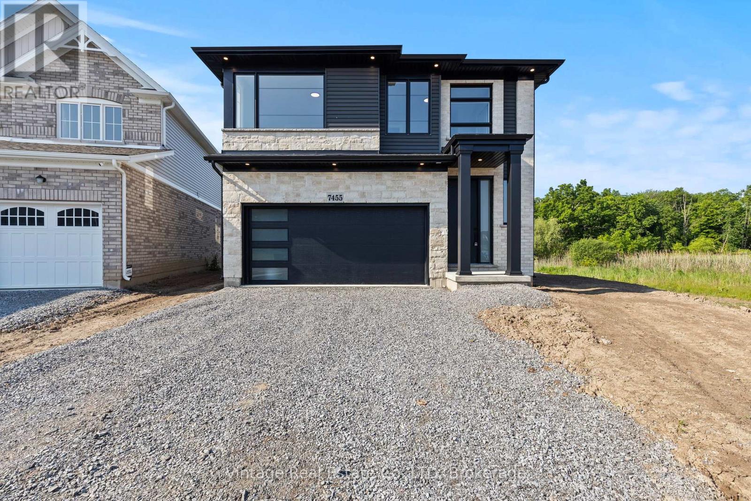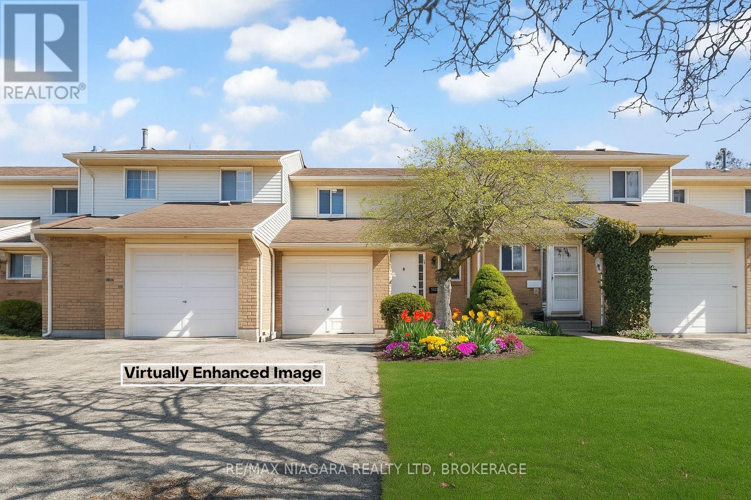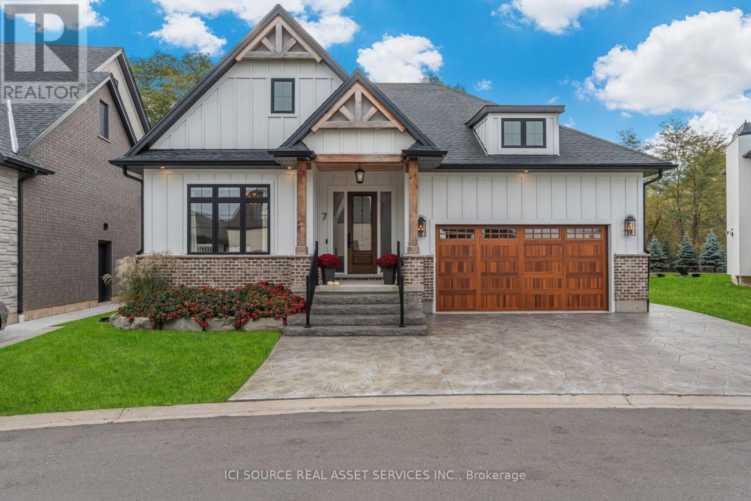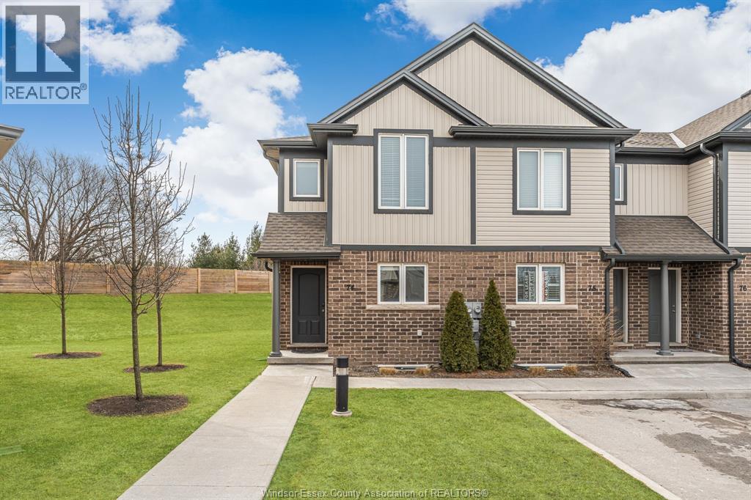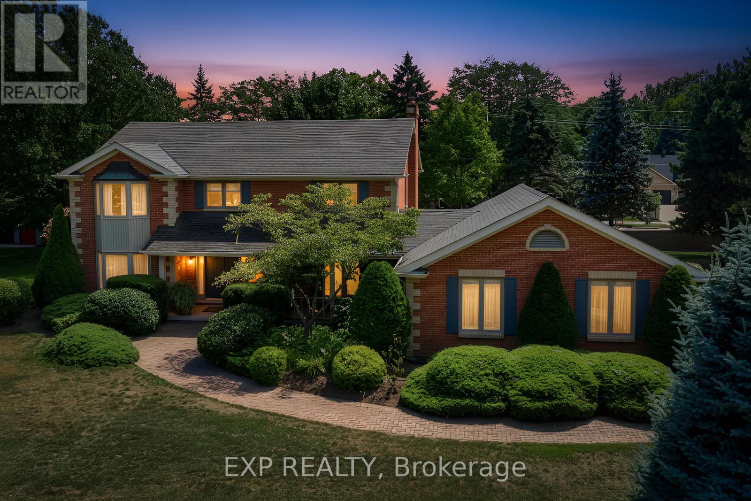- Houseful
- ON
- Niagara Falls Ascot
- Hodgson
- 8060 Beaverdams Rd N
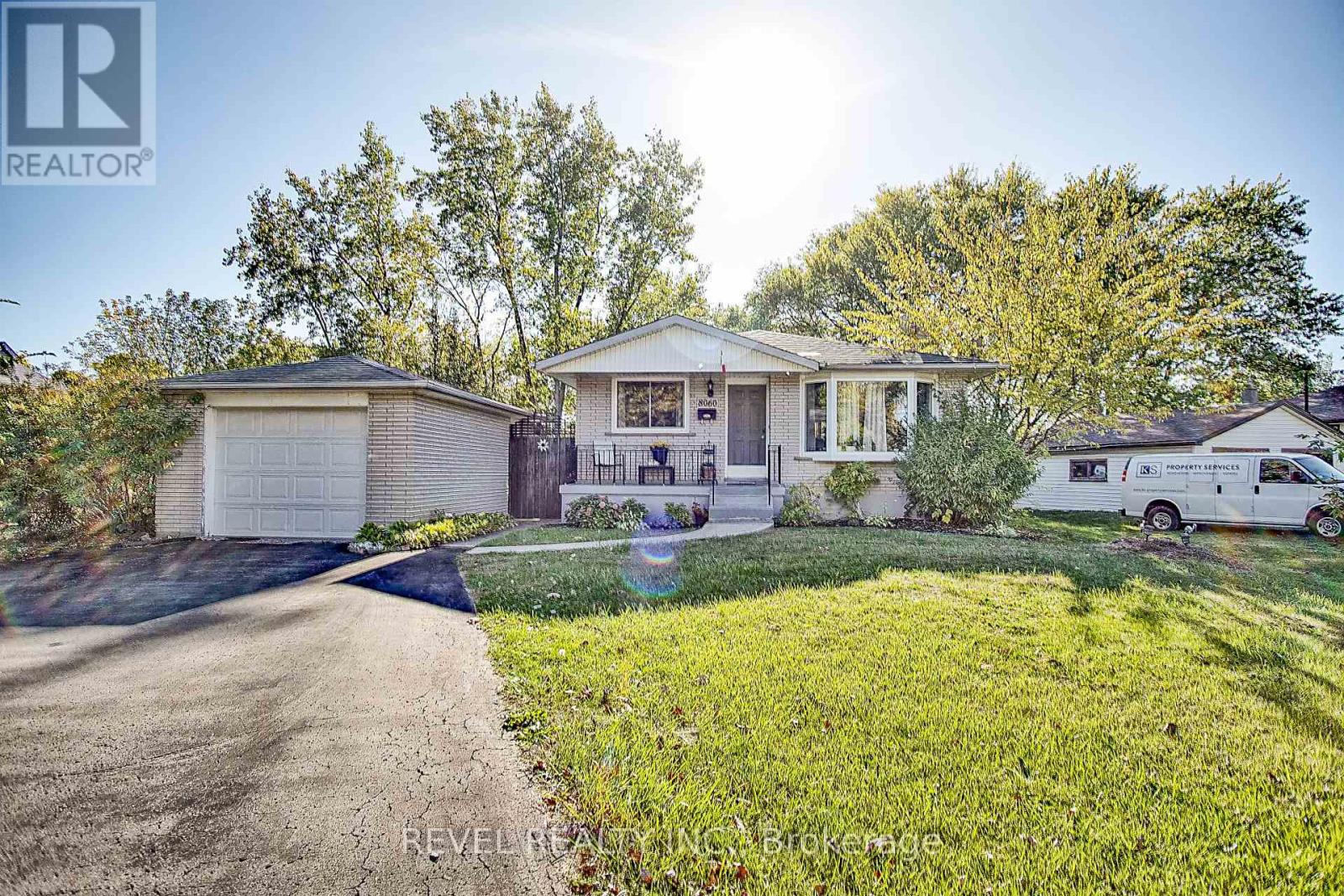
Highlights
This home is
0%
Time on Houseful
6 hours
Home features
Perfect for pets
School rated
6.6/10
Description
- Time on Housefulnew 6 hours
- Property typeSingle family
- StyleBungalow
- Neighbourhood
- Median school Score
- Mortgage payment
Welcome to this lovely detached home, perfect for a growing family. Sitting on a large lot, this home offers plenty of space both inside and out.The main floor features hardwood floors throughout, an updated kitchen, and a bright, open layout that's great for family time or entertaining. The jacuzzi bathroom adds a touch of comfort and relaxation.Downstairs, you'll find a finished basement with a separate side entrance and two extra bedrooms-ideal for guests, teenagers, or a home office.Outside, enjoy your very own backyard retreat with an above-ground pool and a gazebo-perfect for summer fun. This home has everything your family needs-space, comfort, and a great yard to make lasting memories. (id:63267)
Home overview
Amenities / Utilities
- Cooling Central air conditioning
- Heat source Natural gas
- Heat type Forced air
- Has pool (y/n) Yes
- Sewer/ septic Sanitary sewer
Exterior
- # total stories 1
- # parking spaces 5
- Has garage (y/n) Yes
Interior
- # full baths 2
- # total bathrooms 2.0
- # of above grade bedrooms 5
- Flooring Hardwood, vinyl, ceramic, laminate
Location
- Subdivision 213 - ascot
Overview
- Lot size (acres) 0.0
- Listing # X12500908
- Property sub type Single family residence
- Status Active
Rooms Information
metric
- Bedroom 13.39m X 12.4m
Level: Basement - 2nd bedroom 14.8m X 12.4m
Level: Basement - 3rd bedroom 8.43m X 8.1m
Level: Main - Dining room 10.1m X 9.91m
Level: Main - Kitchen 11.09m X 11.09m
Level: Main - Living room 21.49m X 11.09m
Level: Main - Bathroom 10.7m X 7.61m
Level: Main - 2nd bedroom 11.09m X 10.7m
Level: Main - Primary bedroom 14.21m X 9.81m
Level: Main
SOA_HOUSEKEEPING_ATTRS
- Listing source url Https://www.realtor.ca/real-estate/29058354/8060-beaverdams-road-n-niagara-falls-ascot-213-ascot
- Listing type identifier Idx
The Home Overview listing data and Property Description above are provided by the Canadian Real Estate Association (CREA). All other information is provided by Houseful and its affiliates.

Lock your rate with RBC pre-approval
Mortgage rate is for illustrative purposes only. Please check RBC.com/mortgages for the current mortgage rates
$-1,864
/ Month25 Years fixed, 20% down payment, % interest
$
$
$
%
$
%

Schedule a viewing
No obligation or purchase necessary, cancel at any time
Nearby Homes
Real estate & homes for sale nearby

