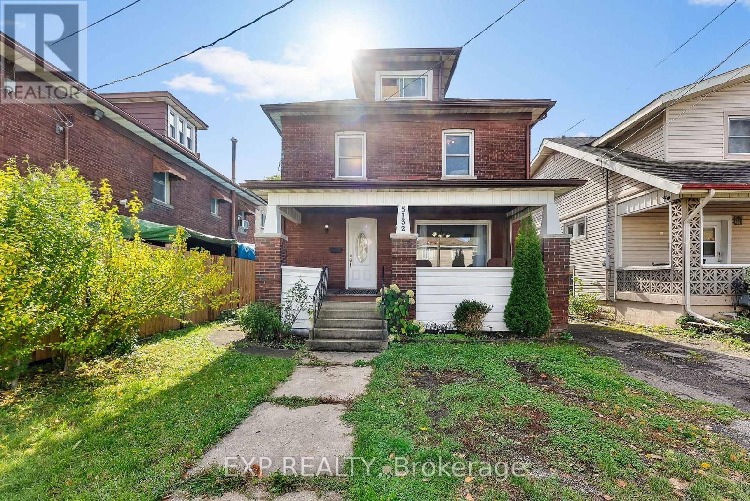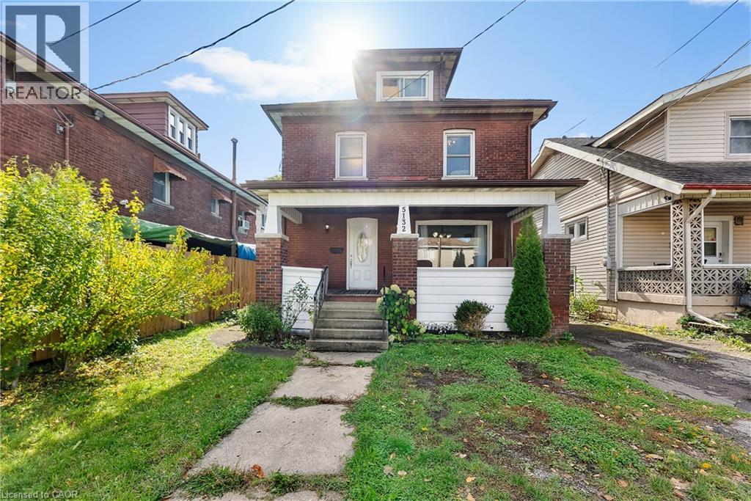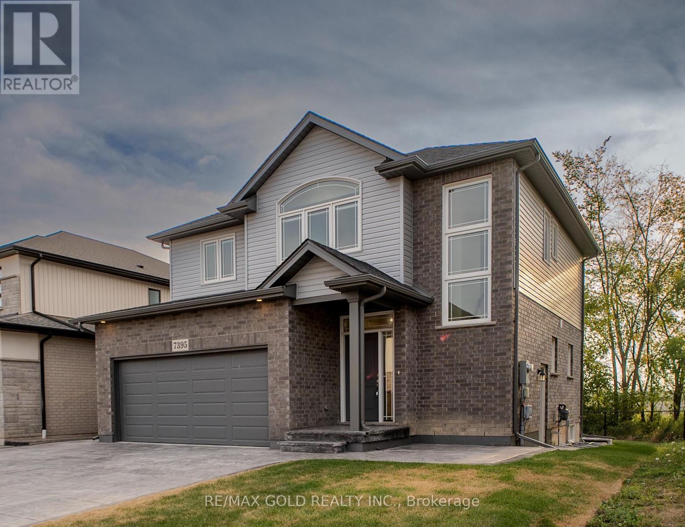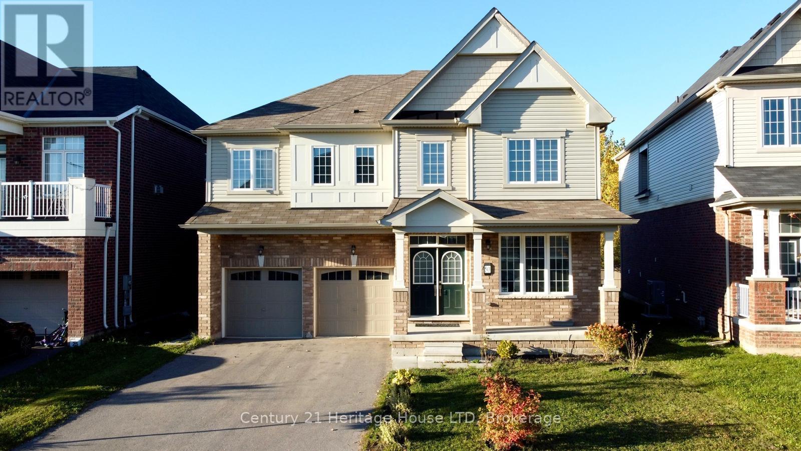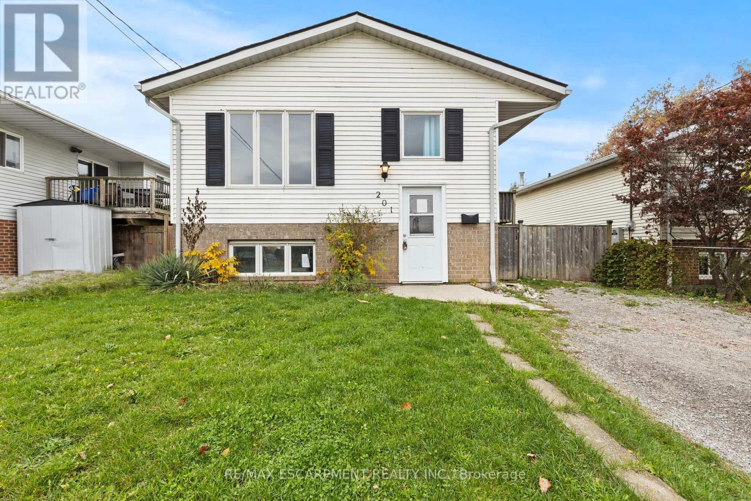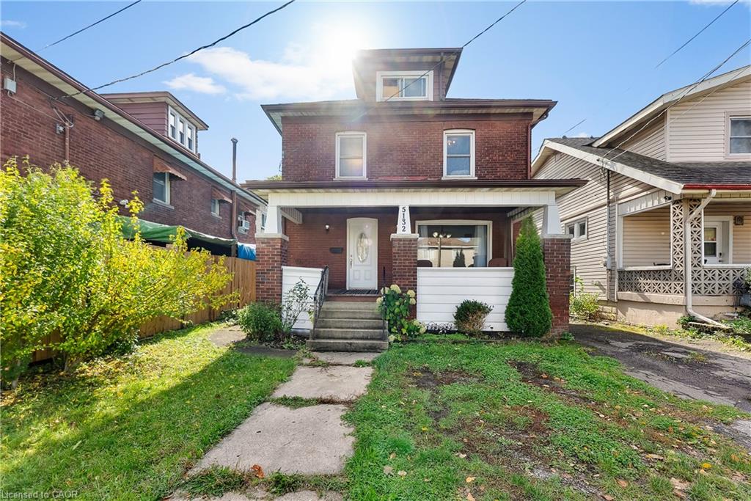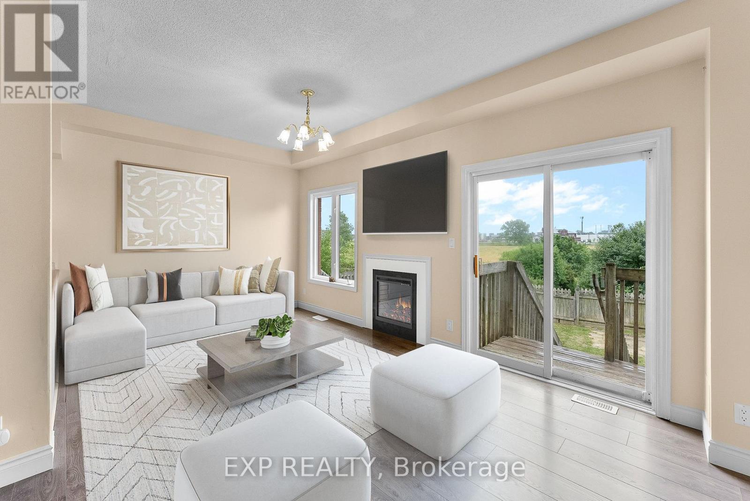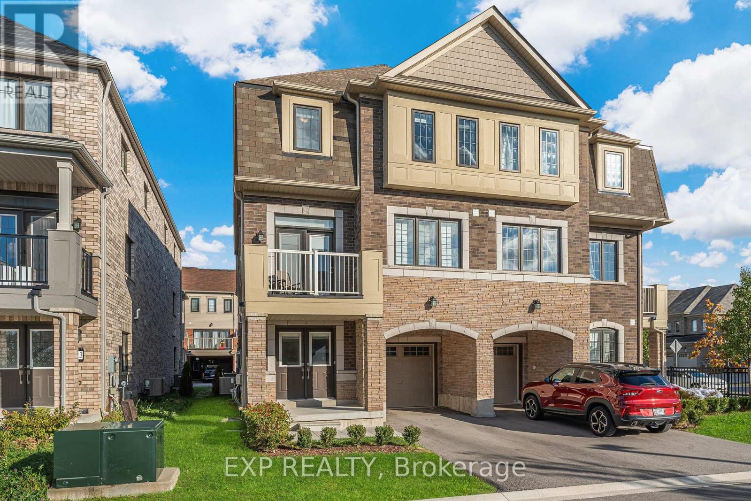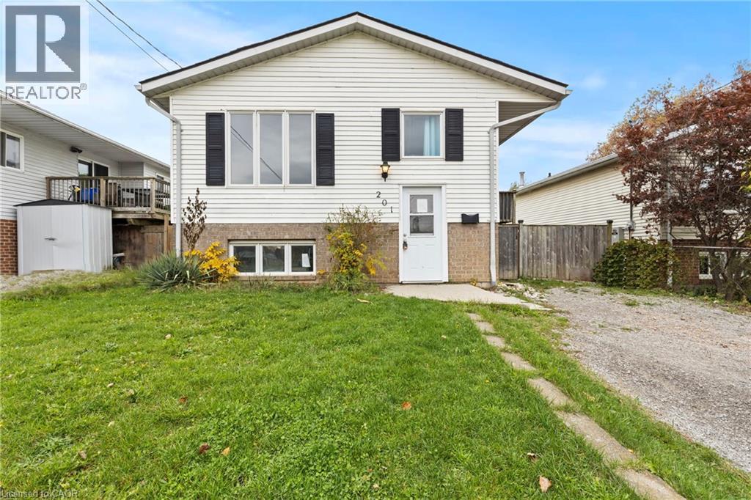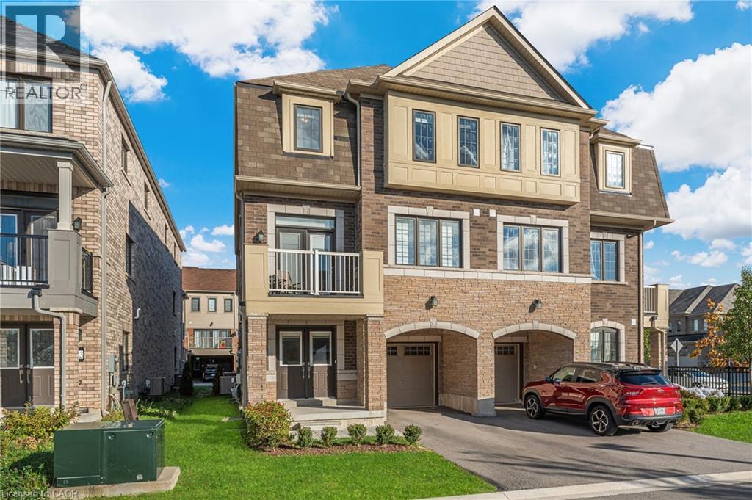- Houseful
- ON
- Niagara Falls Brown
- Garner
- 7249 Parkside Rd
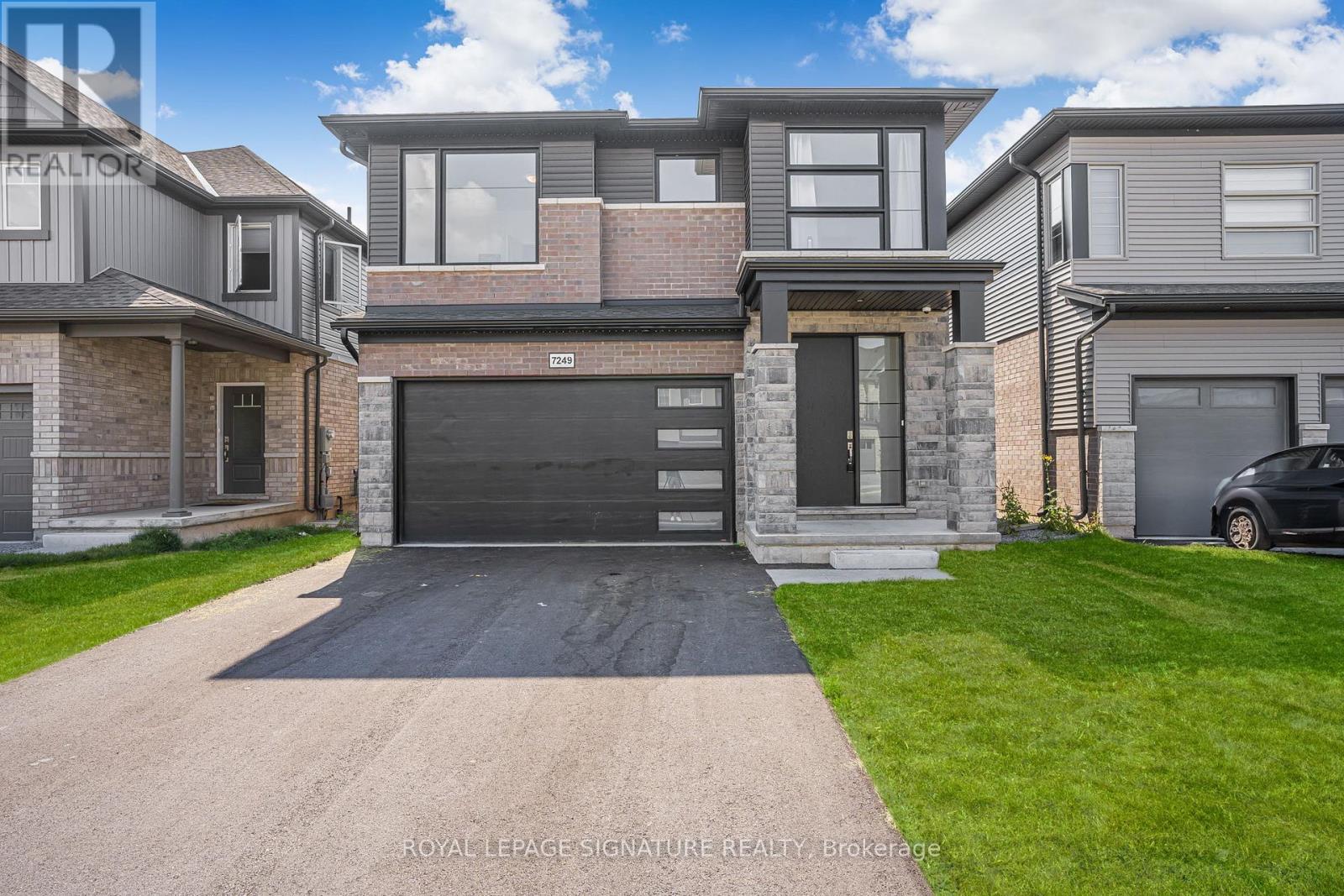
Highlights
Description
- Time on Housefulnew 7 hours
- Property typeSingle family
- Neighbourhood
- Median school Score
- Mortgage payment
Welcome to 7249 Parkside Road! This stunning modern home combines elegance, thoughtful design, and superior craftsmanship. Offering over 2,600 sq. ft. of living space with 4 bedrooms and 4 bathrooms, it delivers the perfect blend of comfort and style. The main floor features soaring 9-ft ceilings and an open-concept layout ideal for both everyday living and elevated entertaining. At the heart of the home lies a chef's dream kitchen, complete with expensive quartz countertops, stainless steel appliances, soft-close cabinetry, and an oversized pantry. The living and dining areas flow seamlessly to the backyard, perfect for outdoor relaxation. A statement oak staircase enhances the home's airy feel and leads to the upper level, also with 9-ft ceilings, creating a bright and open atmosphere throughout. Every detail has been thoughtfully curated. The primary suite is a true retreat, boasting an impressive walk-in closet and a spa-inspired 5-piece ensuite featuring quartz countertops, double sinks, a freestanding soaker tub, and a large glass shower. The second and third bedrooms share a stylish 4-piece bath, while the fourth bedroom enjoys its own private 3-piece ensuite. The unfinished lower level offers a separate entrance, tall ceilings, oversized windows, and a bathroom rough-in, providing the flexibility to create your ideal additional living space, whether a recreation room, gym, or in-law suite. Beyond the home itself, the location offers an enviable lifestyle. Families will appreciate being close to excellent schools, parks, and shopping, including Costco, while food and wine lovers can explore the area's award-winning wineries and restaurants. For leisure and recreation, nearby golf courses and scenic walking trails make it easy to stay active and connected to nature. This is truly a must-see home. Book your private showing today! (id:63267)
Home overview
- Cooling Central air conditioning, ventilation system
- Heat source Natural gas
- Heat type Forced air
- Sewer/ septic Sanitary sewer
- # total stories 2
- # parking spaces 4
- Has garage (y/n) Yes
- # full baths 3
- # half baths 1
- # total bathrooms 4.0
- # of above grade bedrooms 4
- Flooring Hardwood, tile
- Has fireplace (y/n) Yes
- Subdivision 222 - brown
- Lot size (acres) 0.0
- Listing # X12476360
- Property sub type Single family residence
- Status Active
- Foyer 2.31m X 1.58m
Level: 2nd - 4th bedroom 4.15m X 4.13m
Level: 2nd - 3rd bedroom 3.93m X 4.52m
Level: 2nd - 2nd bedroom 3.43m X 3.4m
Level: 2nd - Bathroom 2.14m X 3.37m
Level: 2nd - Primary bedroom 4.62m X 4.47m
Level: 2nd - Kitchen 4.63m X 3.98m
Level: Main - Dining room 3.35m X 4.57m
Level: Main - Great room 4.06m X 5.49m
Level: Main
- Listing source url Https://www.realtor.ca/real-estate/29020194/7249-parkside-road-niagara-falls-brown-222-brown
- Listing type identifier Idx

$-2,667
/ Month

