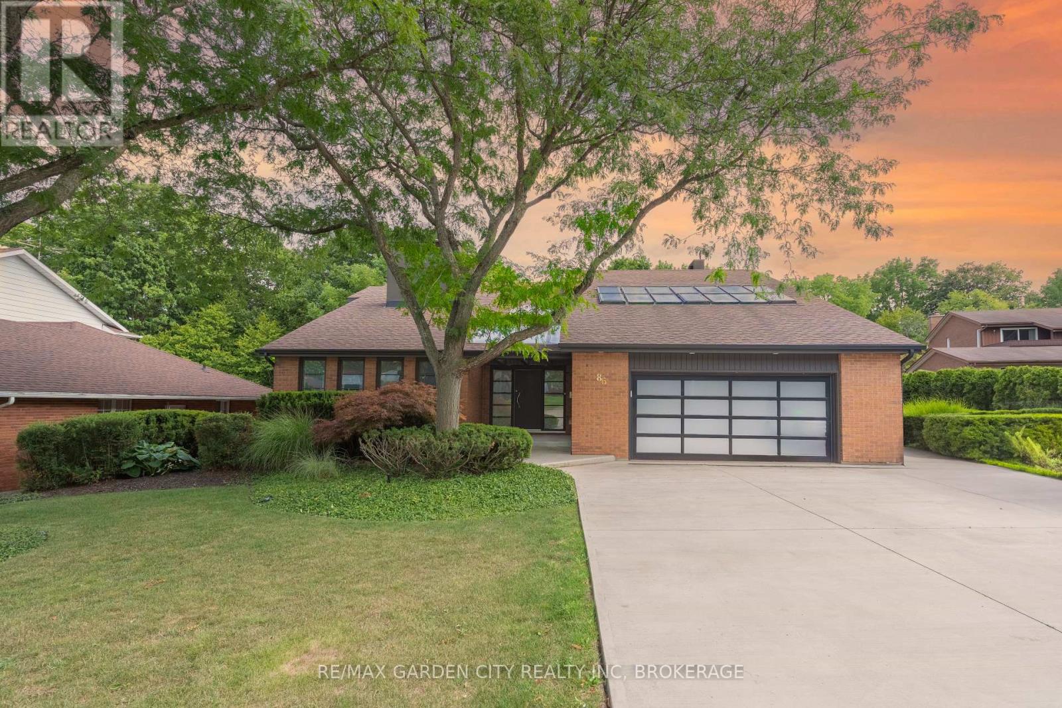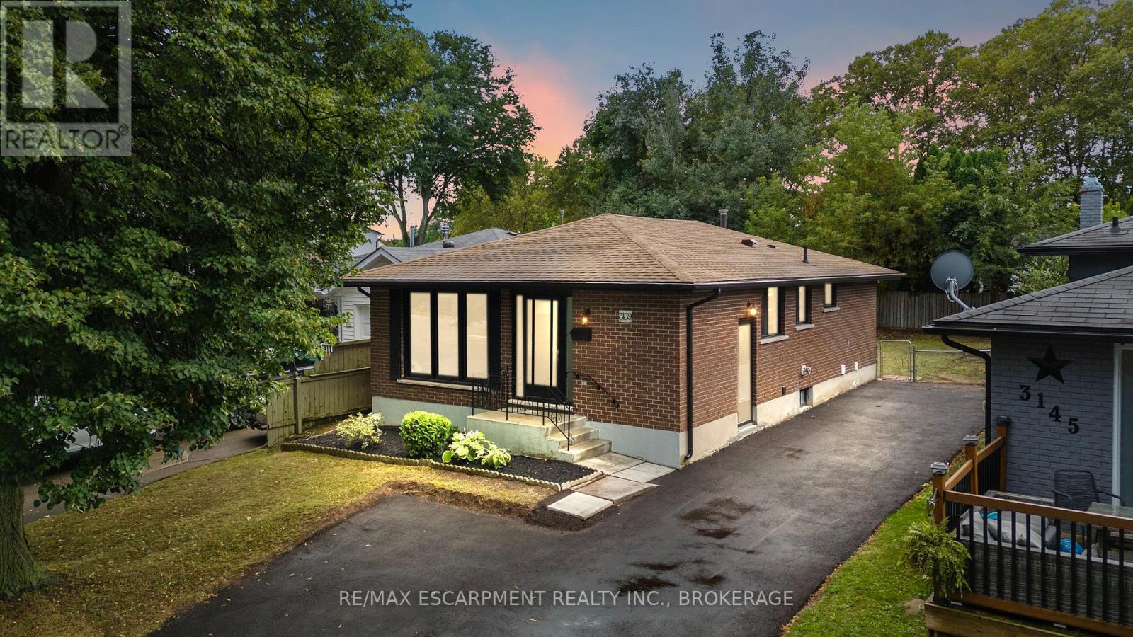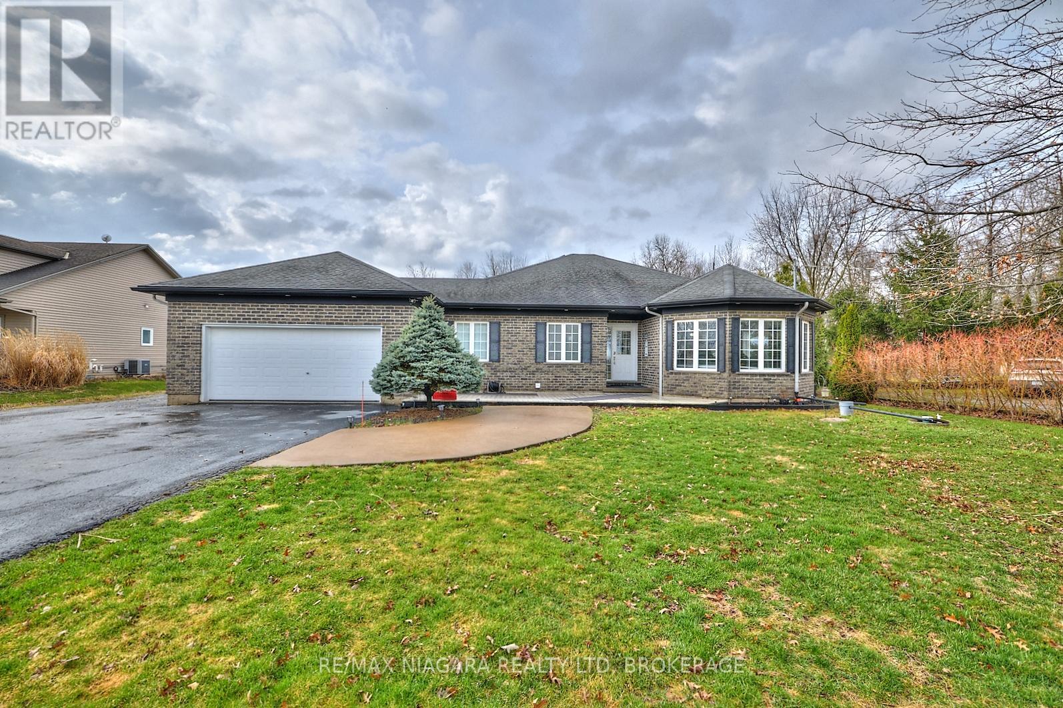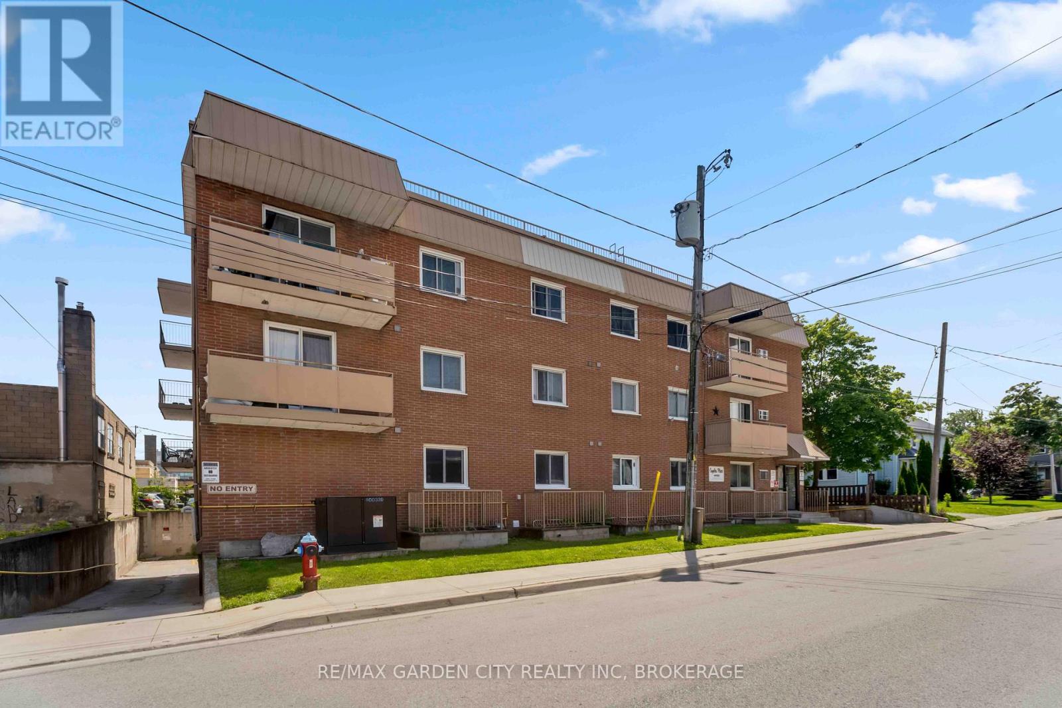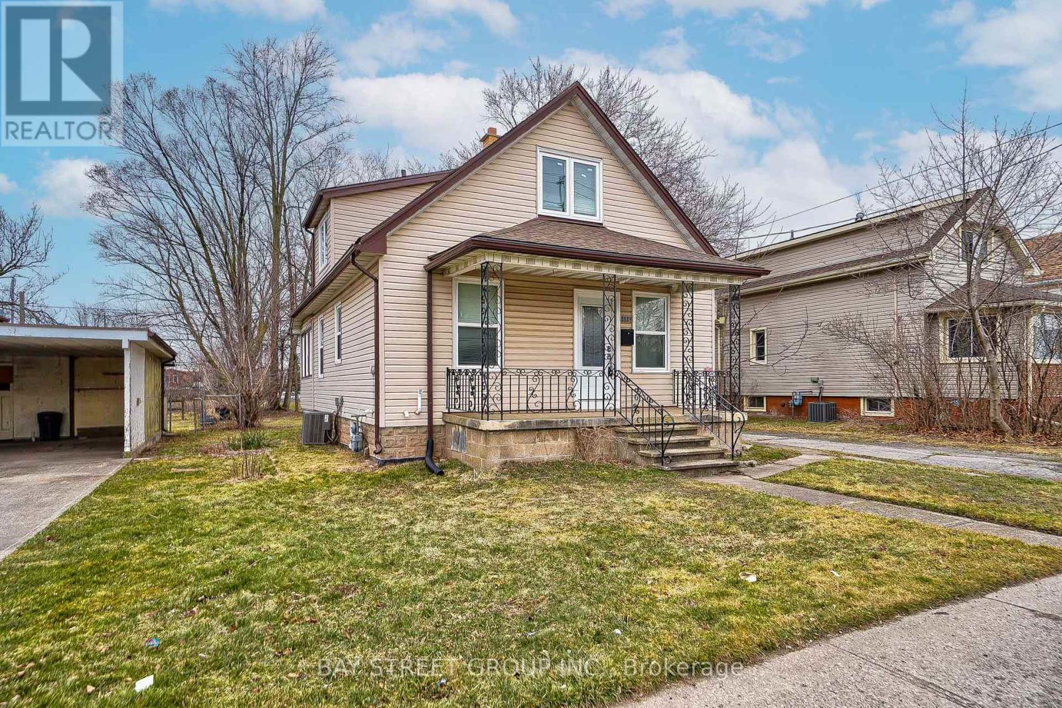- Houseful
- ON
- Niagara Falls Brown
- Garner
- 7374 Marvel Dr
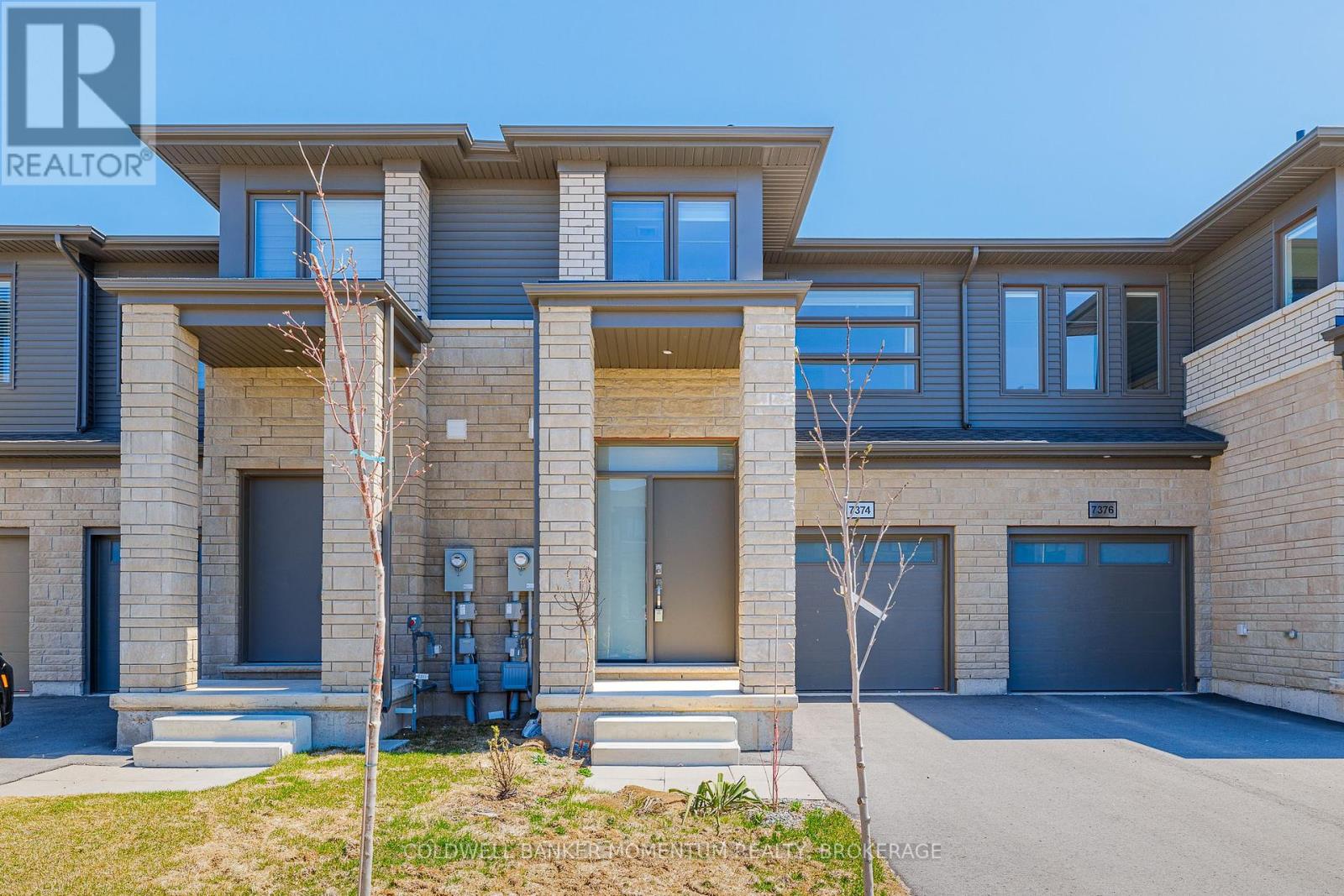
7374 Marvel Dr
7374 Marvel Dr
Highlights
Description
- Time on Houseful124 days
- Property typeSingle family
- Neighbourhood
- Median school Score
- Mortgage payment
This is the one you've been waiting for, a stunning, brand new, never lived-in townhome that offers the space, style, and location your family needs. With 3 spacious bedrooms, 3 bathrooms, and a modern open-concept layout, this home is built for both everyday comfort and effortless entertaining. Step inside and be wowed by the bright, airy main floor that flows seamlessly from living to dining, perfect for hosting friends or enjoying cozy nights in. Step outside and enjoy a covered back patio, providing the perfect outdoor retreat for relaxing or hosting guests rain or shine. Upstairs, retreat to your luxurious primary suite with a walk-in closet and a gorgeous ensuite featuring a stand-alone soaker tub. Two additional bedrooms, a full bathroom, and convenient second-floor laundry complete this functional and family-friendly upper level.Set in a newly developed community near Kalar and McLeod, you're directly across from St. Michaels High School and just 10 minutes to the Niagara Falls tourist district, shopping, restaurants, and major highways. Quick QEW and Hwy 20 access makes commuting easy, while the scenic Niagara Parkway is only a short drive away.Whether you're upsizing, relocating, or buying your first home this turnkey beauty is move-in ready and waiting for you. Reach out today to book your private showing before its gone! (id:55581)
Home overview
- Cooling Central air conditioning, air exchanger
- Heat source Natural gas
- Heat type Forced air
- Sewer/ septic Sanitary sewer
- # total stories 2
- # parking spaces 3
- Has garage (y/n) Yes
- # full baths 2
- # half baths 1
- # total bathrooms 3.0
- # of above grade bedrooms 3
- Subdivision 222 - brown
- Lot size (acres) 0.0
- Listing # X12123020
- Property sub type Single family residence
- Status Active
- Bathroom 2.63m X 1.7m
Level: 2nd - Laundry 2.26m X 1.54m
Level: 2nd - Bathroom 3.45m X 2.59m
Level: 2nd - Primary bedroom 4.26m X 4.24m
Level: 2nd - 3rd bedroom 3.96m X 2.83m
Level: 2nd - 2nd bedroom 3.96m X 2.84m
Level: 2nd - Kitchen 3.19m X 2.35m
Level: Main - Dining room 3.23m X 2.35m
Level: Main - Living room 6.17m X 3.26m
Level: Main
- Listing source url Https://www.realtor.ca/real-estate/28257421/7374-marvel-drive-niagara-falls-brown-222-brown
- Listing type identifier Idx

$-1,867
/ Month



