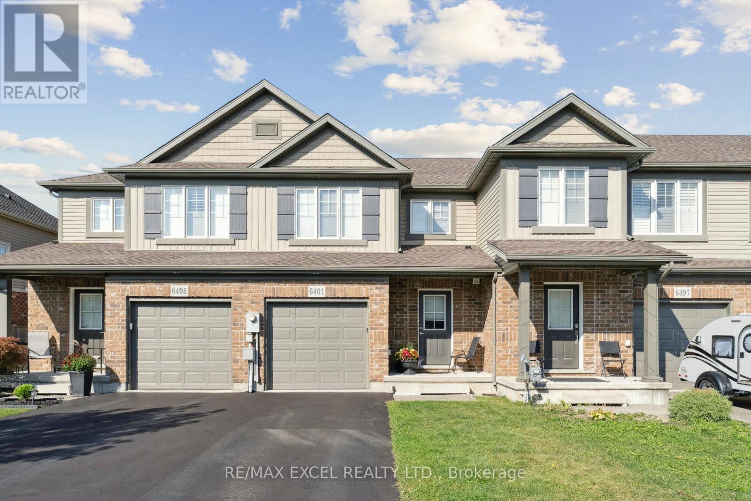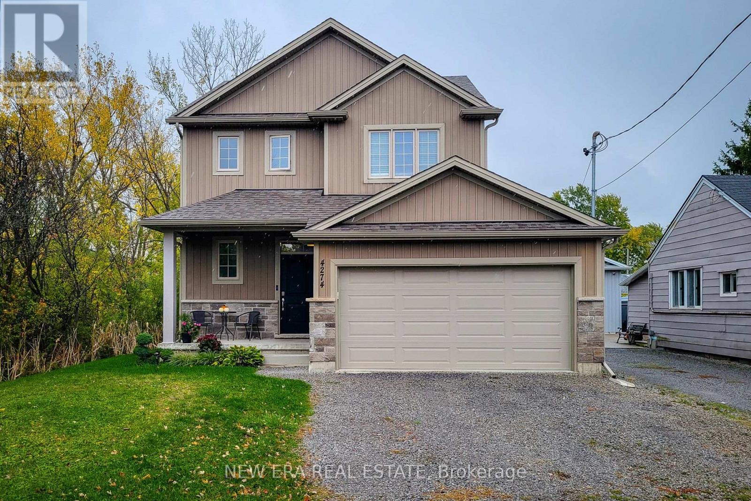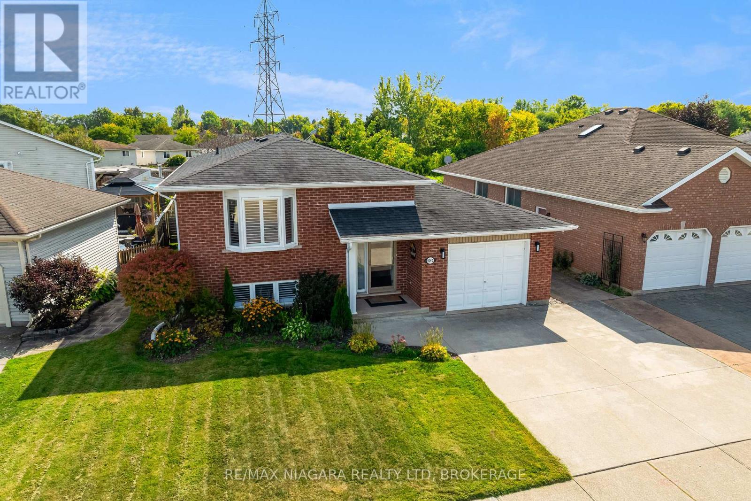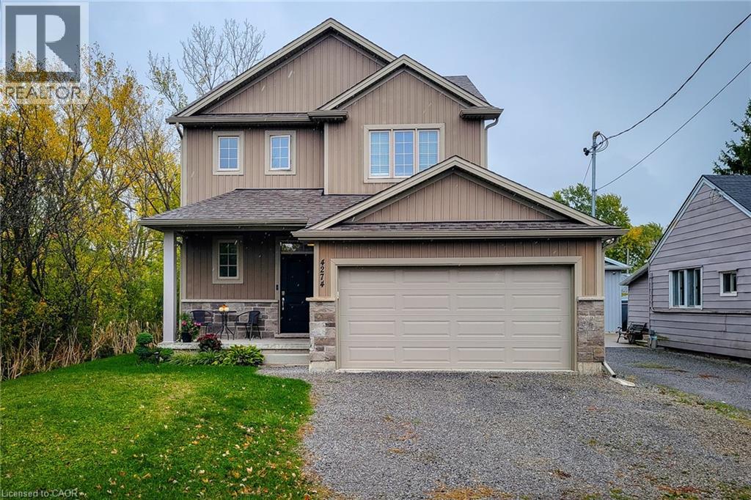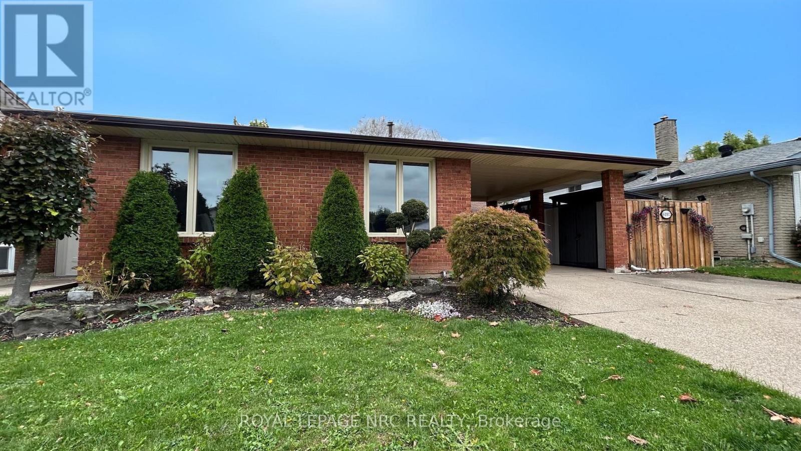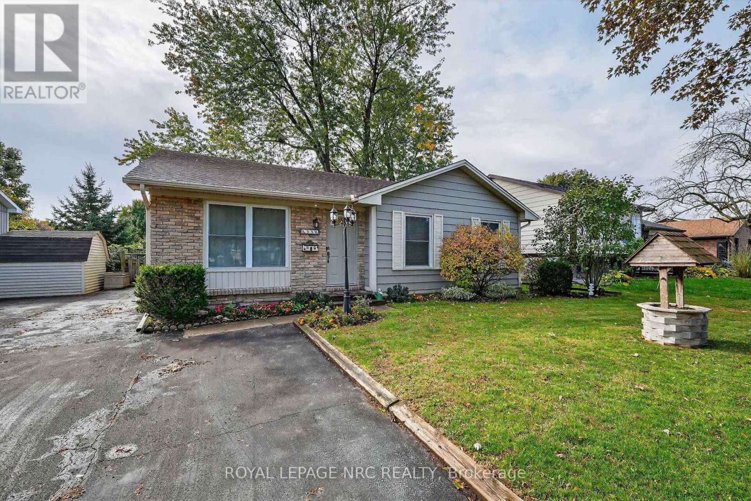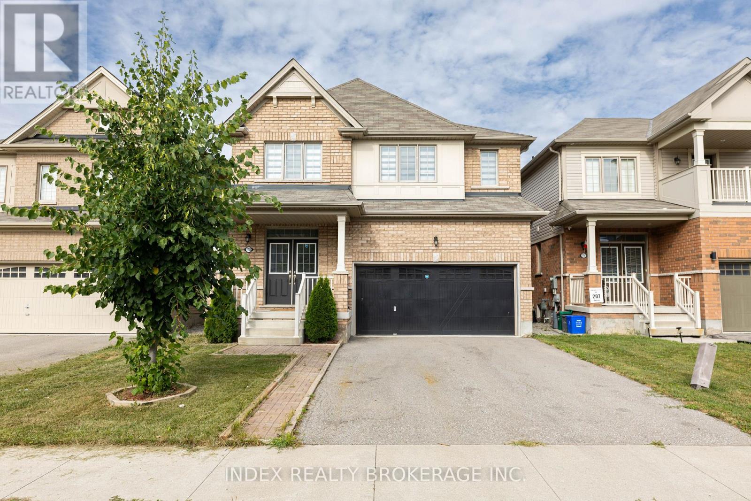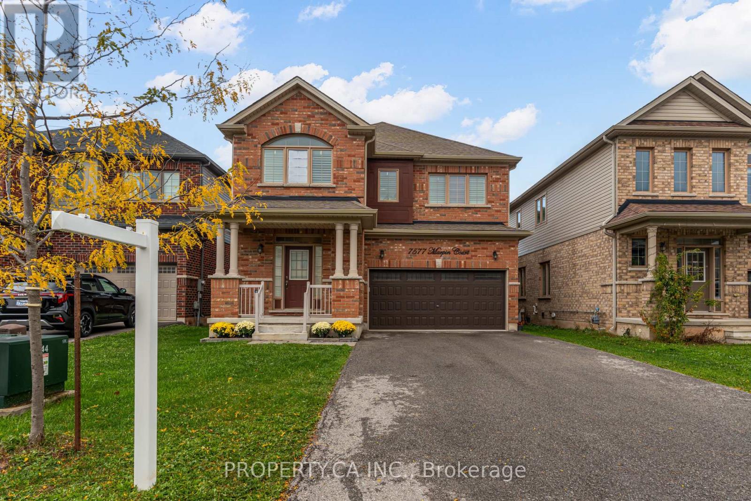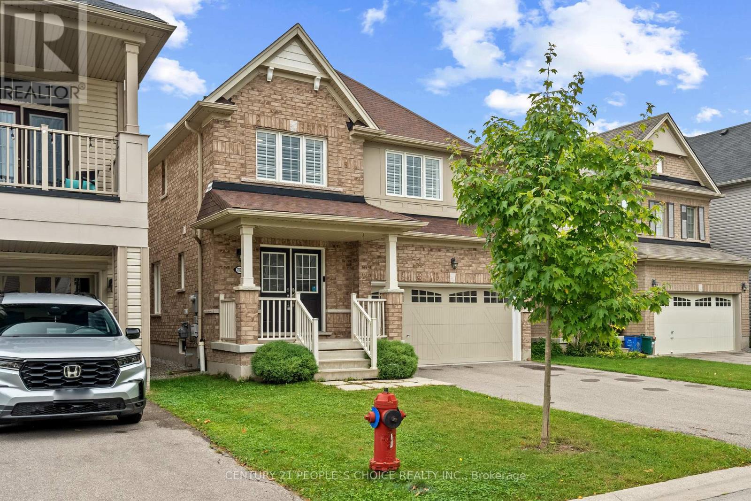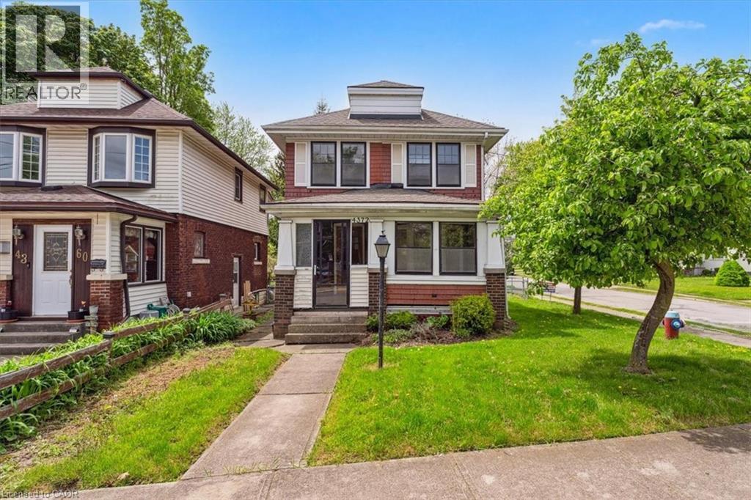- Houseful
- ON
- Niagara Falls
- Ussher
- 36 8974 Willoughby Dr
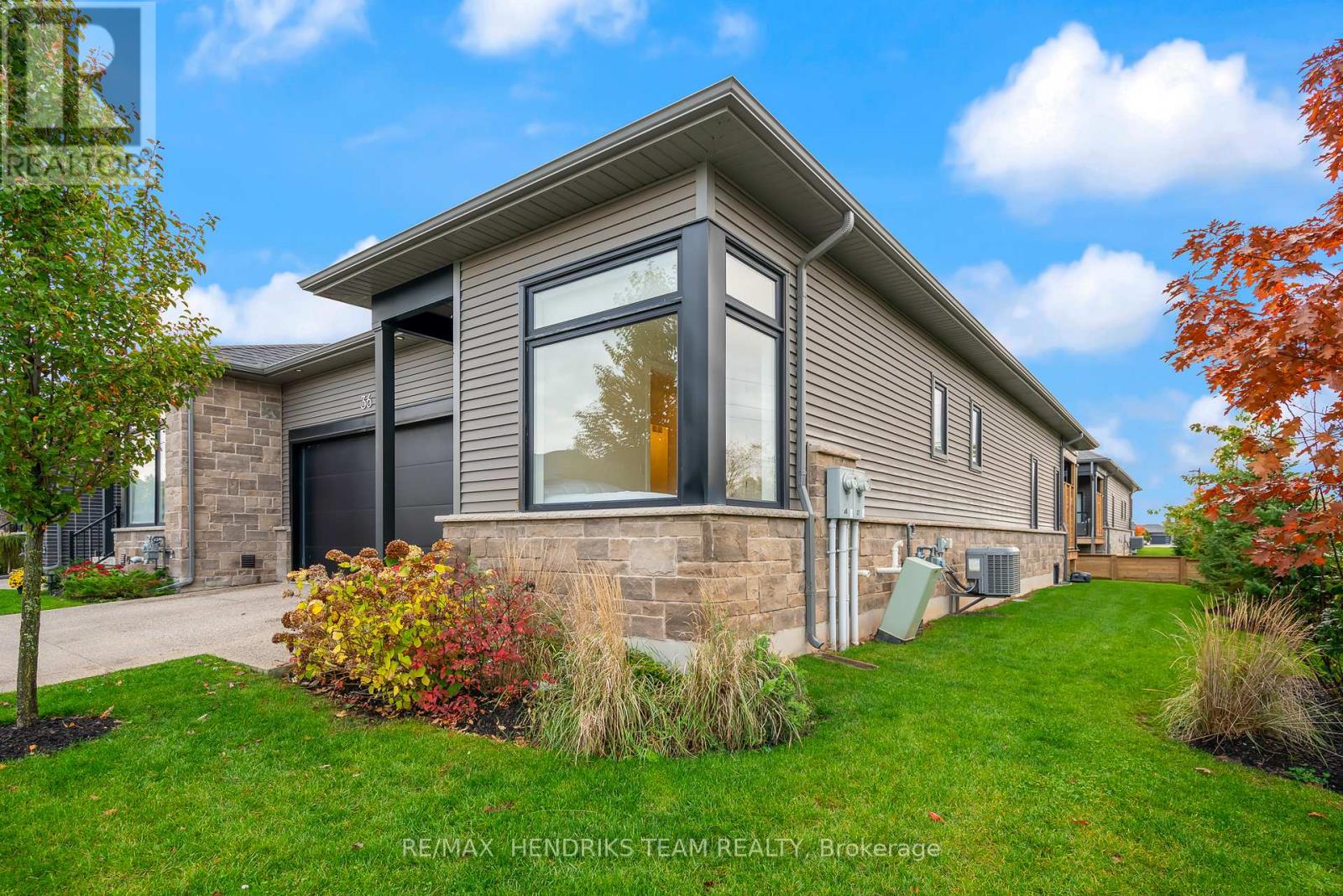
Highlights
Description
- Time on Housefulnew 5 hours
- Property typeSingle family
- StyleBungalow
- Neighbourhood
- Median school Score
- Mortgage payment
Tremendous value! Priced below market for immediate sale! Modern, stylish end-unit bungalow townhome with a double car garage in the quiet, quaint village of Chippawa in south Niagara Falls. Only five years young, this turnkey, low-maintenance and quality constructed home by local builder Silvergate Homes, offers the perfect blend of comfort, convenience, and lifestyle. Just a stone's throw away, you'll find the renowned Legends on the Niagara Golf Course - featuring two championship courses, a par-3 course, 360-degree driving range, training academy, and elegant clubhouse facilities. Golf lovers and nature enthusiasts alike will love living steps from this world-class destination. Inside, enjoy 1,420 square feet of beautifully crafted open-concept living space, featuring tiled and engineered hardwood floors. The bright white kitchen includes quartz counters, a large centre island, a bonus wall of cabinetry, and included fridge, stove and built-in dishwasher. The kitchen, dining, and living areas flow together seamlessly, creating an inviting space for everyday living and entertaining. Two bedrooms and two full bathrooms include a primary suite with a spa-inspired 5-piece ensuite with separate shower and soaking tub, and a walk-in closet. Step out to an awesome covered deck with privacy screen and enjoy your peaceful outdoor space. Main-floor laundry with washer and dryer included. The lower level is framed, insulated, and wired for a future rec room, 3rd bedroom, office, and roughed-in bath. Low condo fees of just $239/month. A truly unbeatable location close to the Falls, shopping, restaurants, the casino, and scenic drives along the Niagara Parkway. A wonderful lifestyle at an exceptional price! (id:63267)
Home overview
- Cooling Central air conditioning
- Heat source Natural gas
- Heat type Forced air
- # total stories 1
- # parking spaces 4
- Has garage (y/n) Yes
- # full baths 2
- # total bathrooms 2.0
- # of above grade bedrooms 2
- Has fireplace (y/n) Yes
- Community features Pets allowed with restrictions
- Subdivision 223 - chippawa
- Lot size (acres) 0.0
- Listing # X12481885
- Property sub type Single family residence
- Status Active
- Office 3.4m X 3.1m
Level: Basement - Recreational room / games room 9.37m X 6.63m
Level: Basement - Utility 7.24m X 4.19m
Level: Basement - Bedroom 3.86m X 3.07m
Level: Basement - Kitchen 6.35m X 3.1m
Level: Main - Laundry 1.6m X 1.32m
Level: Main - Living room 6.35m X 4.85m
Level: Main - Primary bedroom 6.45m X 3.38m
Level: Main - Bedroom 3.66m X 2.62m
Level: Main
- Listing source url Https://www.realtor.ca/real-estate/29032116/36-8974-willoughby-drive-niagara-falls-chippawa-223-chippawa
- Listing type identifier Idx

$-1,494
/ Month

