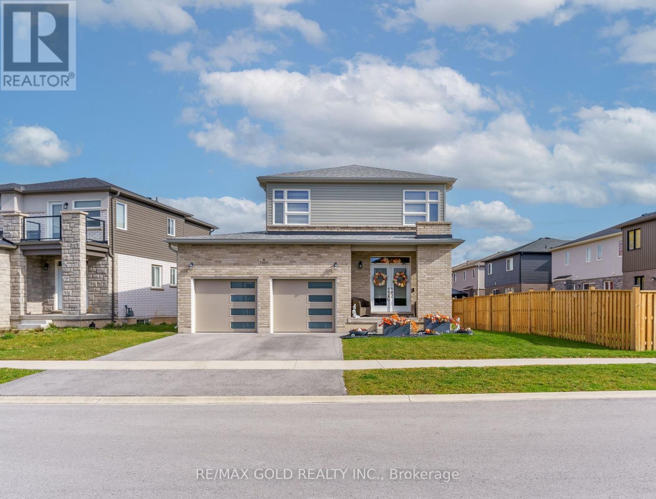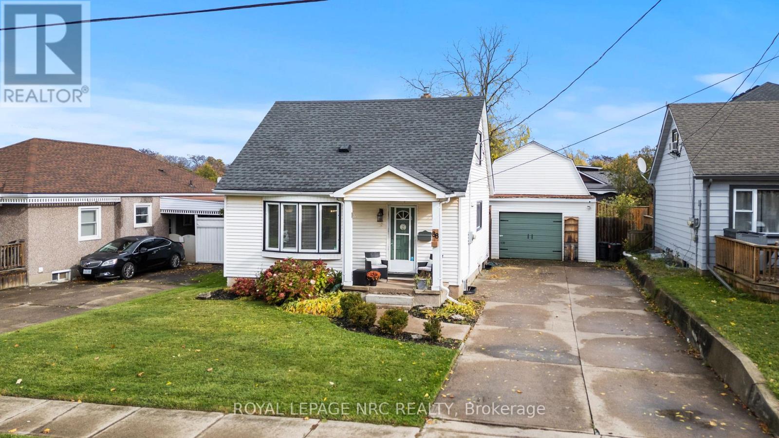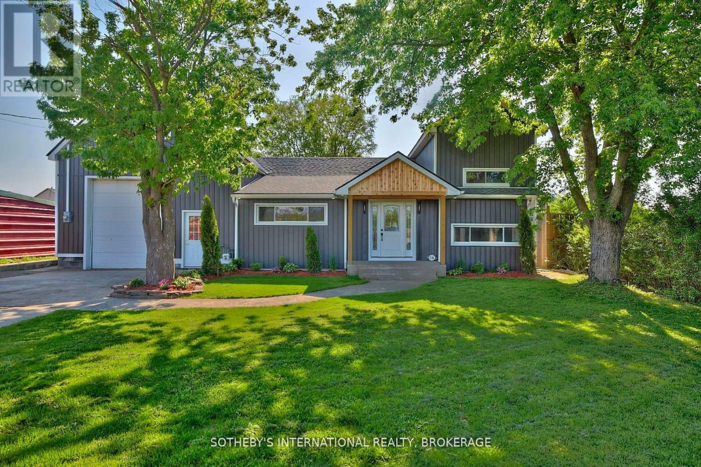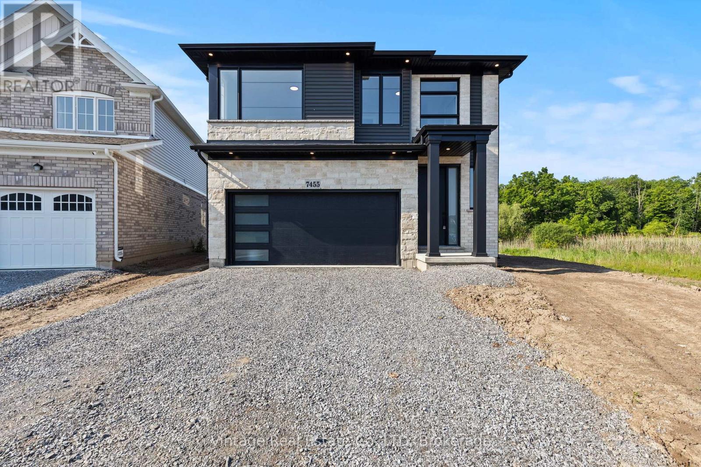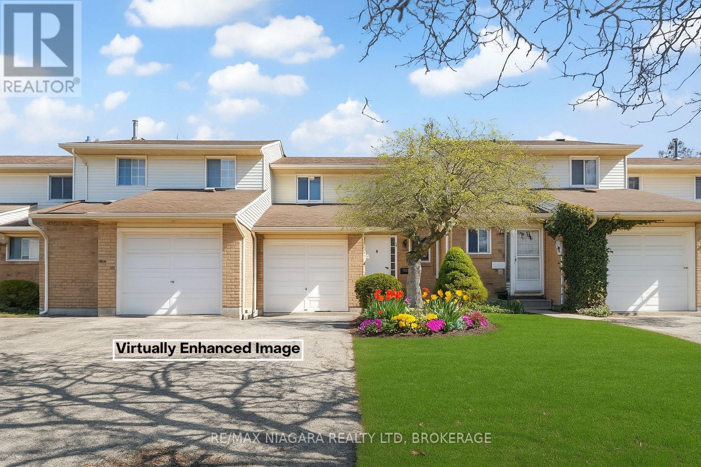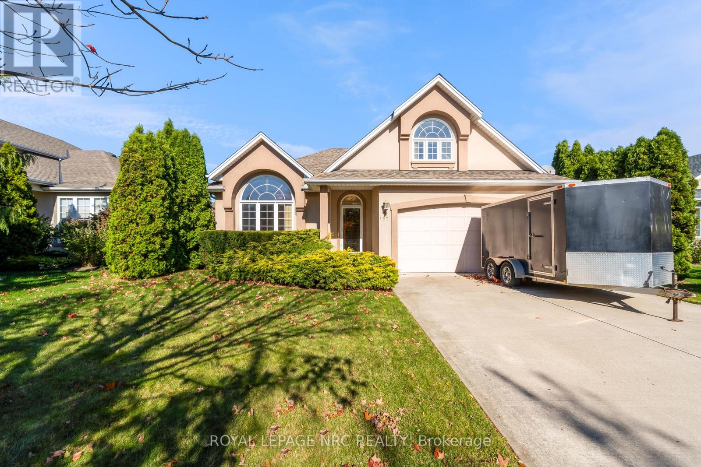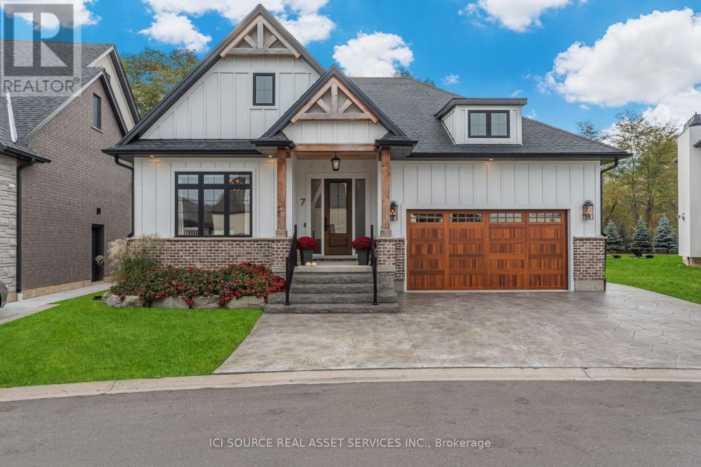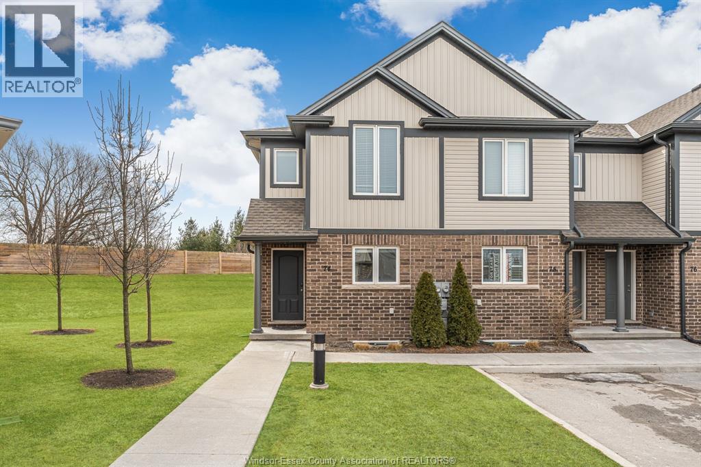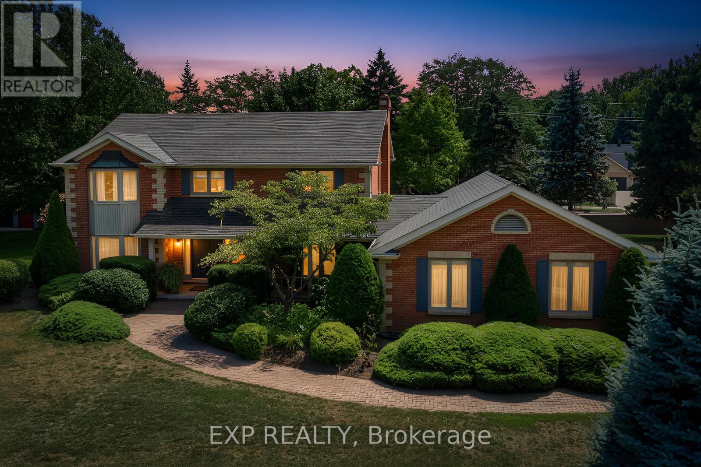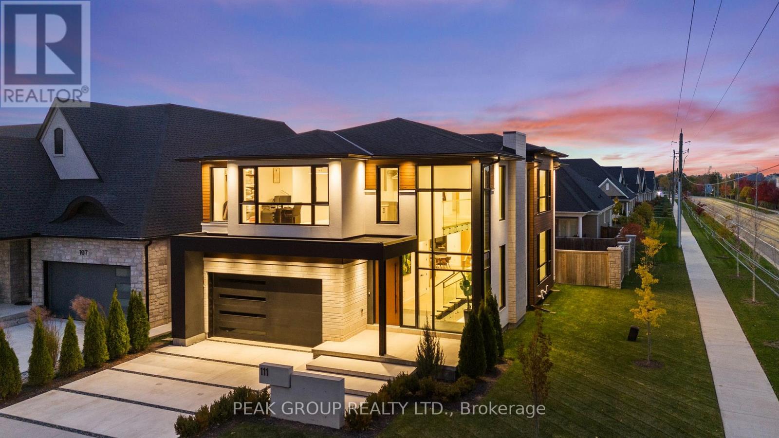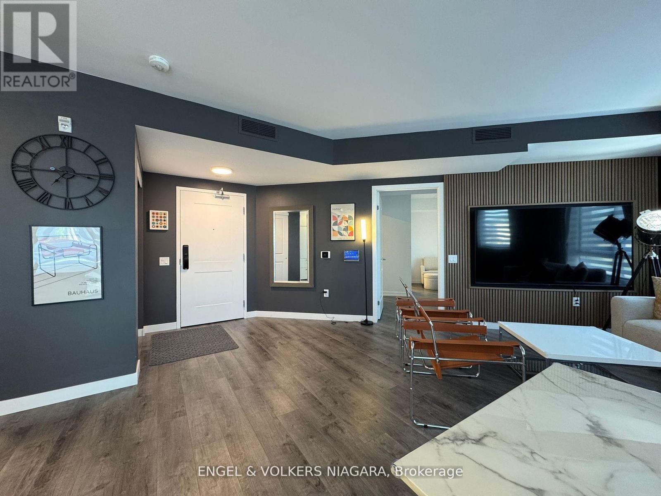- Houseful
- ON
- Niagara Falls Church's Lane
- Church
- 2896 Portage Rd
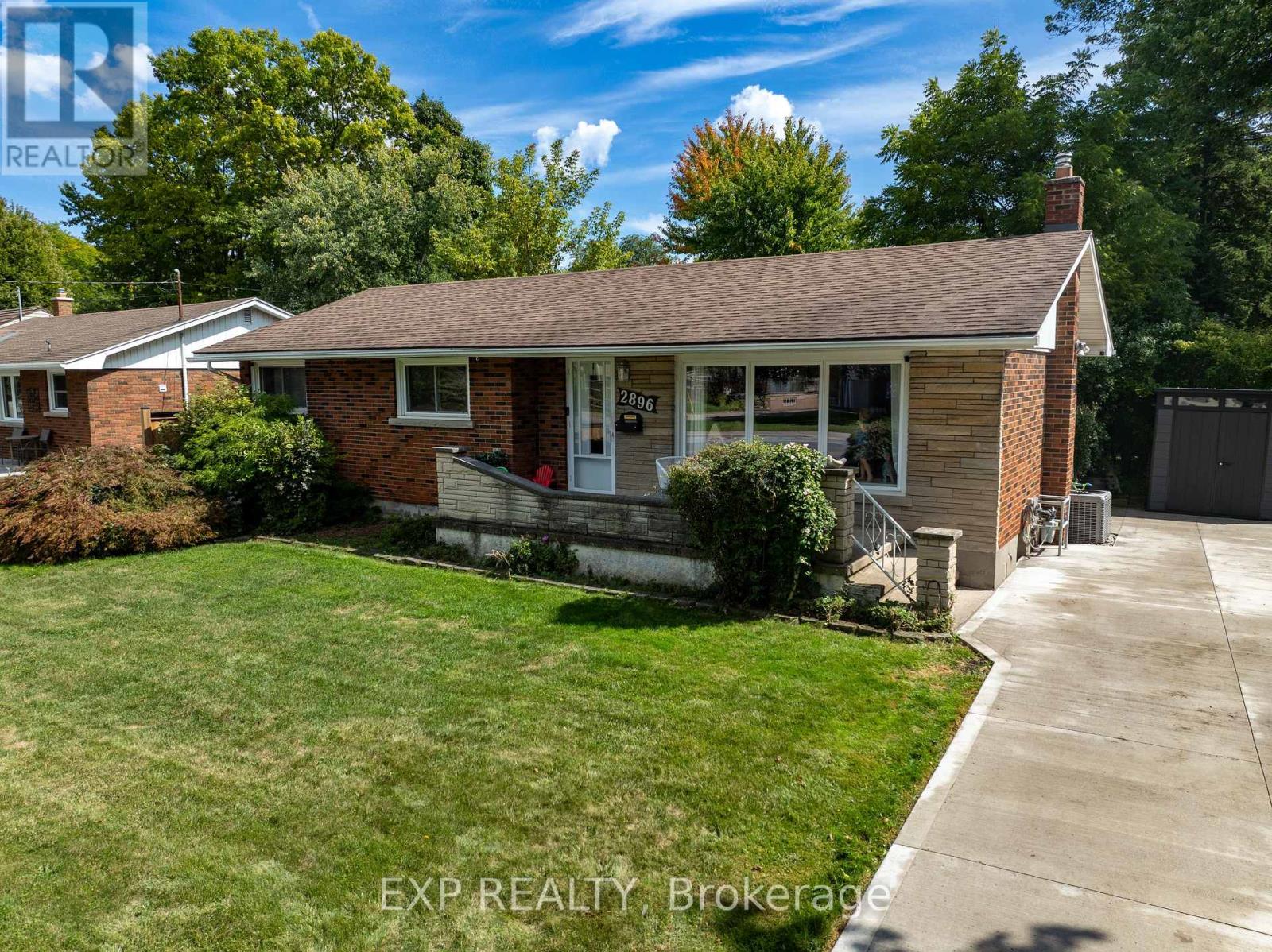
2896 Portage Rd
2896 Portage Rd
Highlights
Description
- Time on Houseful46 days
- Property typeSingle family
- StyleBungalow
- Neighbourhood
- Median school Score
- Mortgage payment
Welcome to this beautiful 3-bedroom brick bungalow perfectly situated in Niagara Falls, just minutes from schools, shopping, with quick access to both major highways and the scenic Niagara River Parkway. Step inside to find a warm and inviting layout, ideal for family living. A large living area leads to a wonderful kitchen with updated appliances. A separate entrance leads to an oversized finished recreation room, offering plenty of space for entertaining, a home gym, or extended family living. Outside, enjoy your own private backyard retreat featuring a stunning in-ground pool perfect for relaxing summer days and gatherings with friends and family. A recently updated driveway provides plenty of space for all your friends and family to park! This home blends comfort, convenience, and lifestyle in one great package. Do not miss the opportunity to make it yours! (id:63267)
Home overview
- Cooling Central air conditioning
- Heat source Natural gas
- Heat type Forced air
- Has pool (y/n) Yes
- Sewer/ septic Sanitary sewer
- # total stories 1
- # parking spaces 8
- # full baths 1
- # half baths 1
- # total bathrooms 2.0
- # of above grade bedrooms 3
- Subdivision 205 - church's lane
- Directions 2009955
- Lot size (acres) 0.0
- Listing # X12408499
- Property sub type Single family residence
- Status Active
- Other 3.04m X 2.65m
Level: Basement - Bathroom Measurements not available
Level: Basement - Recreational room / games room 5.45m X 7.31m
Level: Basement - Kitchen 3.6m X 2.7m
Level: Main - Living room 3.5m X 6.09m
Level: Main - Bedroom 3.1m X 2.65m
Level: Main - Bathroom Measurements not available
Level: Main - Dining room 2.8m X 2.4m
Level: Main - Bedroom 3.35m X 2.74m
Level: Main - Bedroom 3.53m X 3.35m
Level: Main
- Listing source url Https://www.realtor.ca/real-estate/28873487/2896-portage-road-niagara-falls-churchs-lane-205-churchs-lane
- Listing type identifier Idx

$-1,597
/ Month

