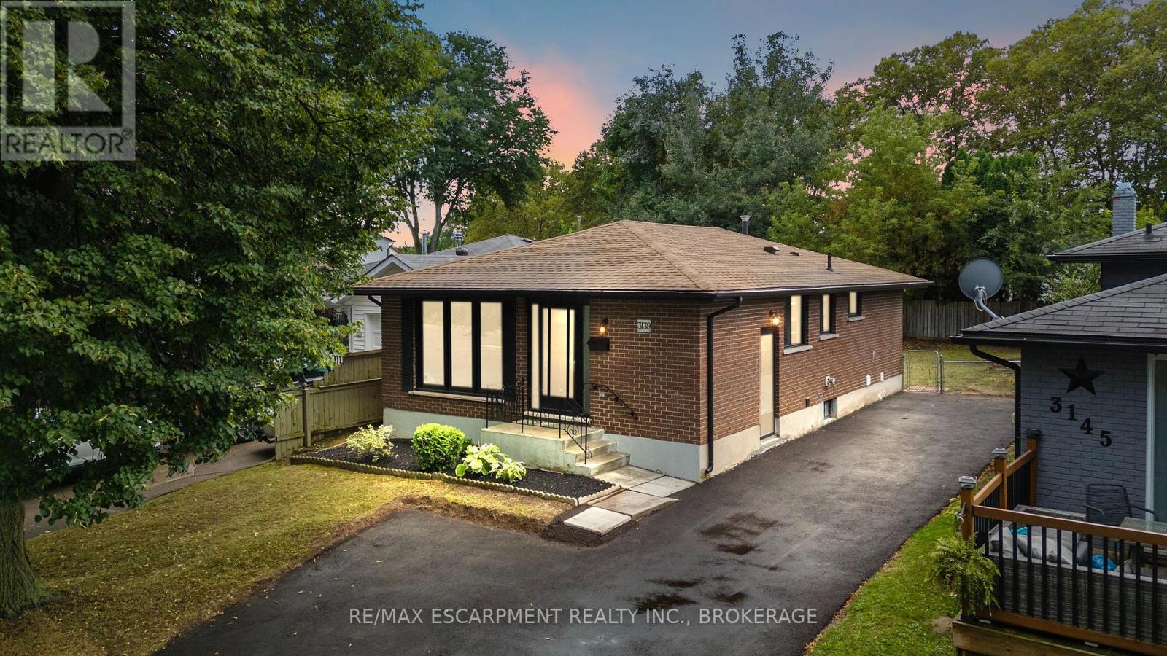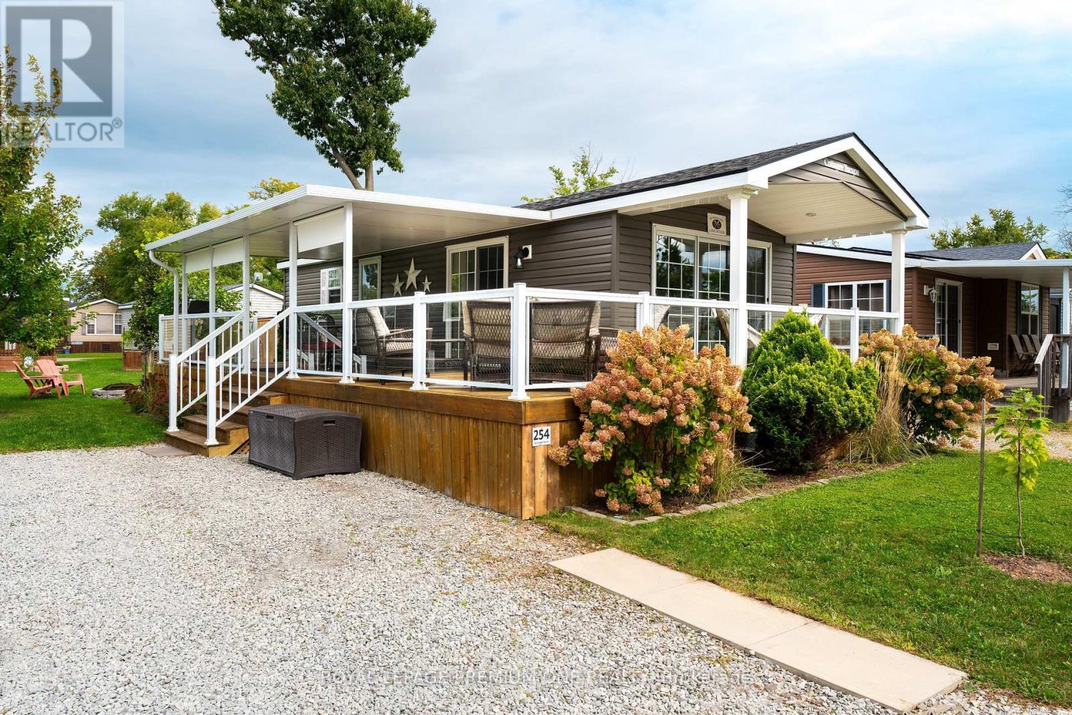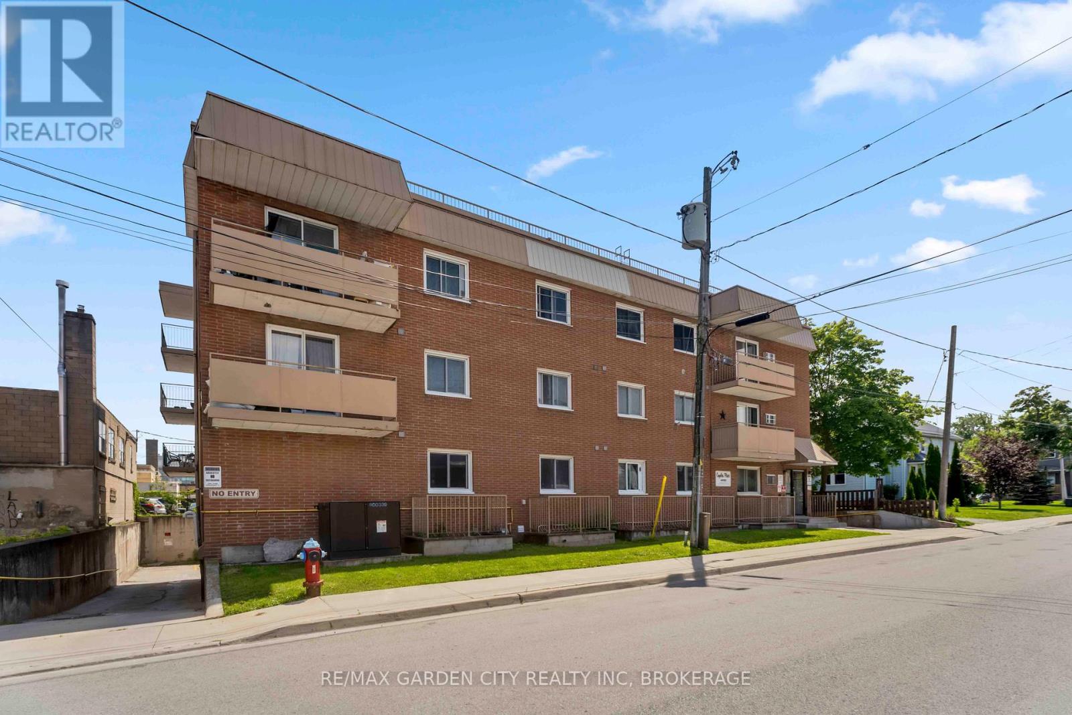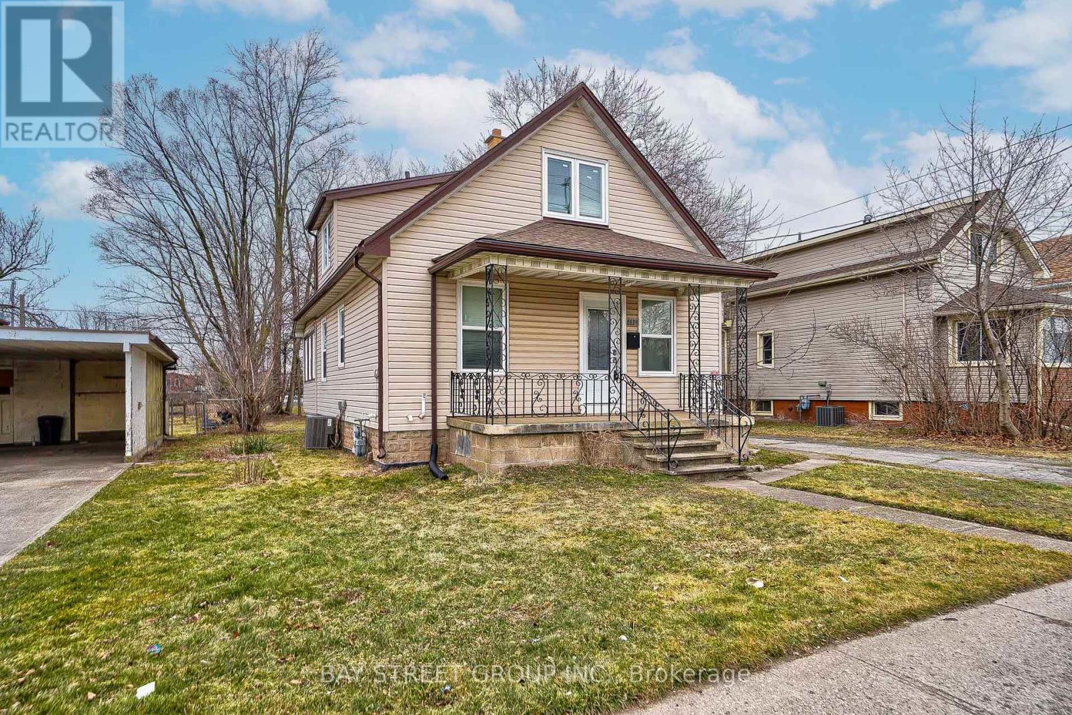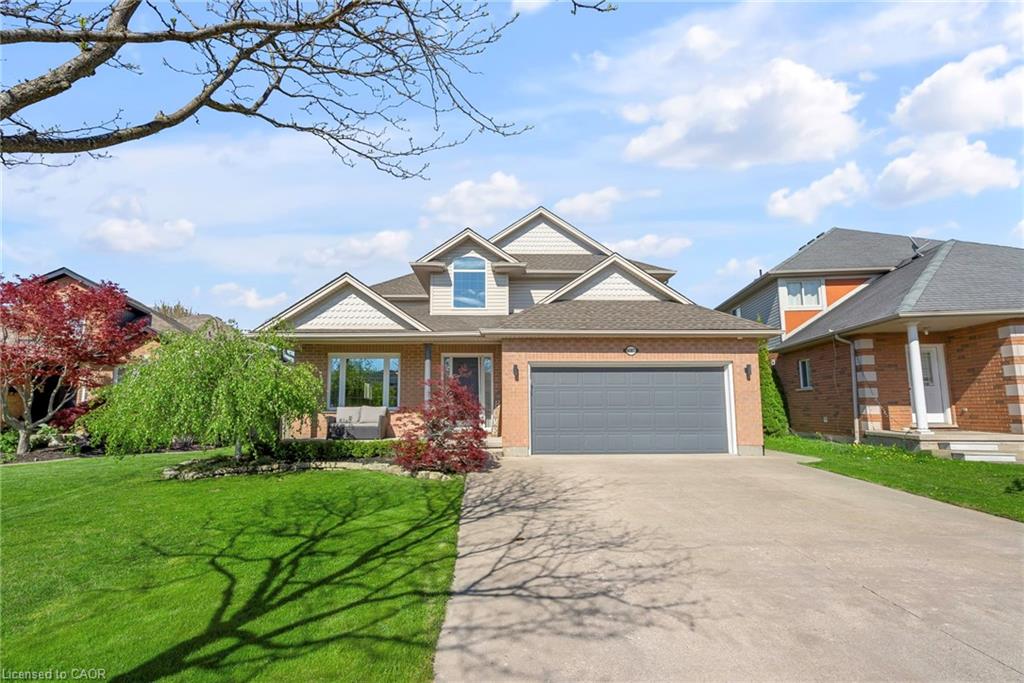- Houseful
- ON
- Niagara Falls Church's Lane
- Ker Park
- 3318 Sinnicks Ave
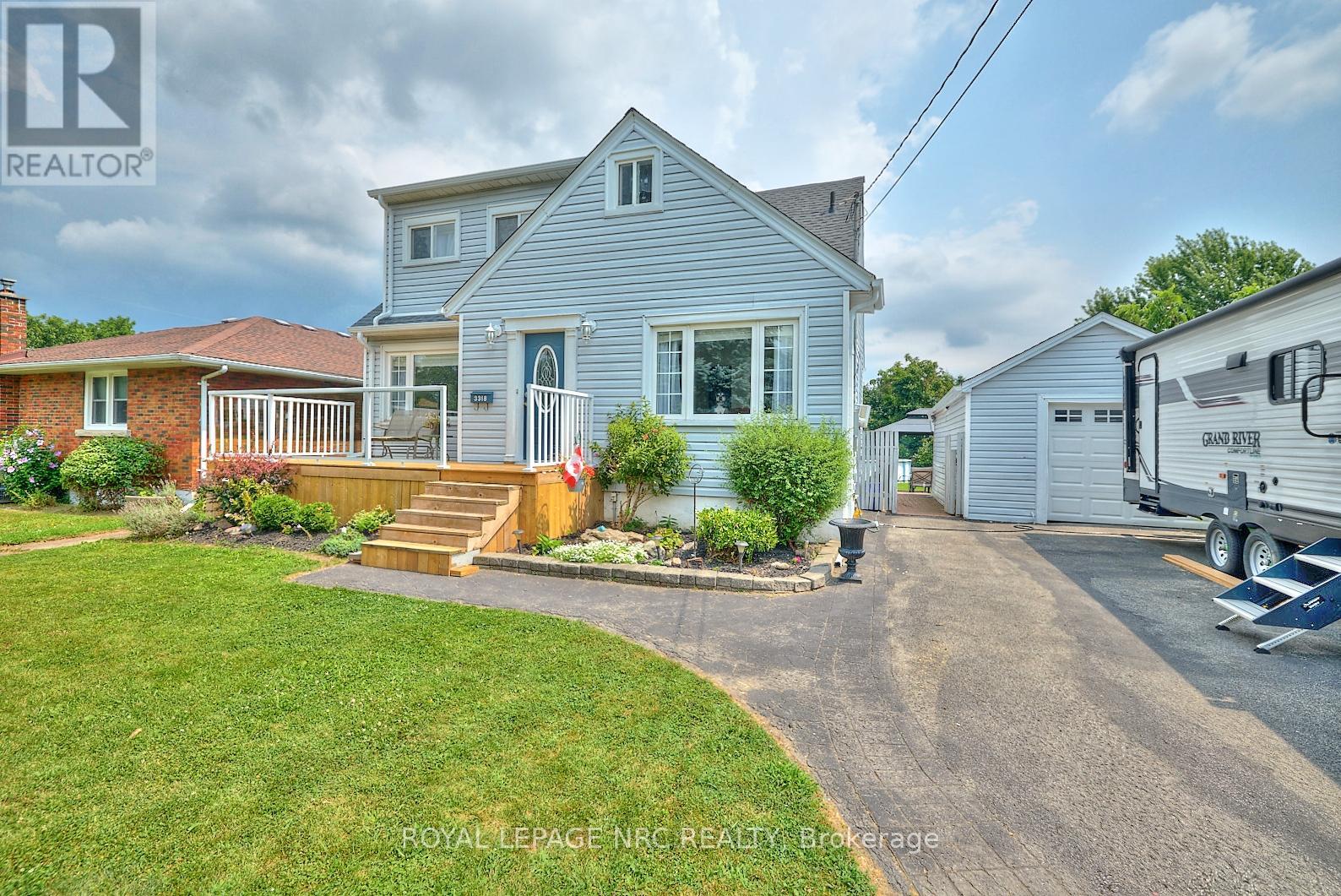
3318 Sinnicks Ave
3318 Sinnicks Ave
Highlights
Description
- Time on Houseful110 days
- Property typeSingle family
- Neighbourhood
- Median school Score
- Mortgage payment
**IN-LAW SUITE** THIS SPACIOUS 1.5 STORY HOME BOASTS OVER 2100 SQFT OF FINSHED LIVING SPACE SITUATED ON A LARGE AND LUSH 184.95 FT DEEP LOT IN DESIRABLE NORTHEND NIAGARA FALLS. This Stamford Centre location facilitates easy access to parks, shopping, amenities, excellent elementary, secondary and French Immersion schools as well as QEW, 406, and minutes to the U.S. border and the vineyards of Niagara-on-the-Lake. The property welcomes you with driveway parking for 6 cars and a sprawling newly built porch. The main floor offers a foyer to a spacious Living room and dining room w/updated vinyl plank flooring & some newer baseboards + stairs capped (May 2025), as well as freshly painted August 2024. The eat-in kitchen has a view of the huge fully fenced yard with an above ground pool + deck and gazebo area. Enjoy a living room/den open concept to the kitchen with access to the rear mudroom w/entrance to the backyard + main floor powder room w/main floor laundry. The upper level contains 3 bedrooms: all have been updated with vinyl plank flooring (May 2025), the second has custom B/I cabinetry and the primary bedrooms has a walk-in closet. The upper 4 pc bathroom has newer tub and plumbing. The upper level flooring has been updated MAY 2025. The **IN-LAW APARTMENT WITH SEPARATE ENTRANCE** was completely constructed in 2022 and new carpet installed August 2024 which offers a large Living room with Wood Burning Fireplace, 1 bedroom, Eat-in Kitchen, 3 pc bathroom, Private SECOND Laundry Room w/plenty of storage and separate Utility room. BOILER 2018. The entire basement walk-out was just rebuilt (MAY 2025) + basement kitchen &bathroom vinyl plank flooring completed at the same time. $$ LIVE IN ONE UNIT AND RENT OUT THE OTHER$$ Enjoy the private and tranquil yard w/above ground pool with newer deck (MAY 2025) and detached garage. Tenant in the basement apartment is a family member and the unit will be provided vacant on closing. (id:55581)
Home overview
- Cooling Window air conditioner
- Heat source Natural gas
- Heat type Radiant heat
- Has pool (y/n) Yes
- Sewer/ septic Sanitary sewer
- # total stories 2
- Fencing Fully fenced, fenced yard
- # parking spaces 5
- Has garage (y/n) Yes
- # full baths 2
- # half baths 1
- # total bathrooms 3.0
- # of above grade bedrooms 4
- Has fireplace (y/n) Yes
- Community features School bus
- Subdivision 205 - church's lane
- Lot size (acres) 0.0
- Listing # X12157290
- Property sub type Single family residence
- Status Active
- Bedroom 3.89m X 3.91m
Level: 2nd - Bedroom 4.11m X 2.39m
Level: 2nd - Primary bedroom 3.84m X 3.3m
Level: 2nd - Bathroom 2m X 1.1m
Level: 2nd - Kitchen 3.96m X 2.77m
Level: Basement - Bedroom 3.63m X 2.24m
Level: Basement - Bathroom 1.8m X 1.7m
Level: Basement - Laundry 3.85m X 2.72m
Level: Basement - Living room 4.44m X 3.23m
Level: Basement - Utility 2m X 2.2m
Level: Basement - Dining room 3.51m X 3.02m
Level: Main - Bathroom 1.9m X 1.8m
Level: Main - Kitchen 5.28m X 2.82m
Level: Main - Living room 5.77m X 3.56m
Level: Main - Family room 3.45m X 2.82m
Level: Main - Mudroom 1.9m X 1.6m
Level: Main
- Listing source url Https://www.realtor.ca/real-estate/28332014/3318-sinnicks-avenue-niagara-falls-churchs-lane-205-churchs-lane
- Listing type identifier Idx

$-1,466
/ Month




