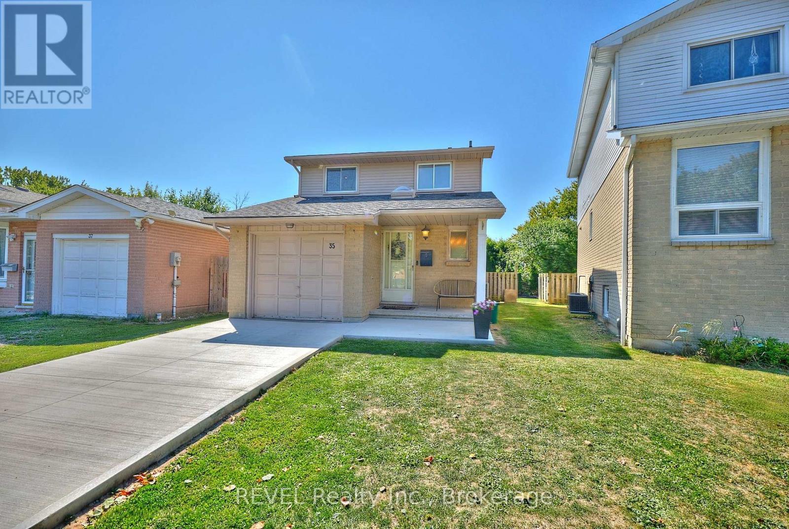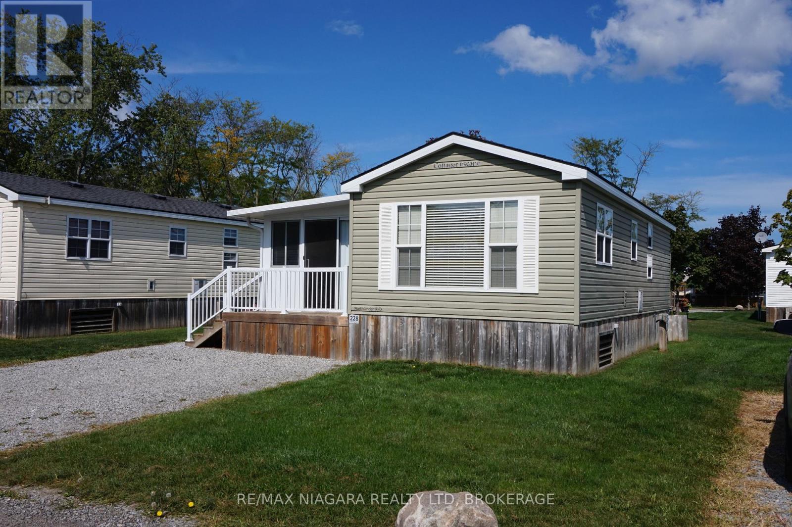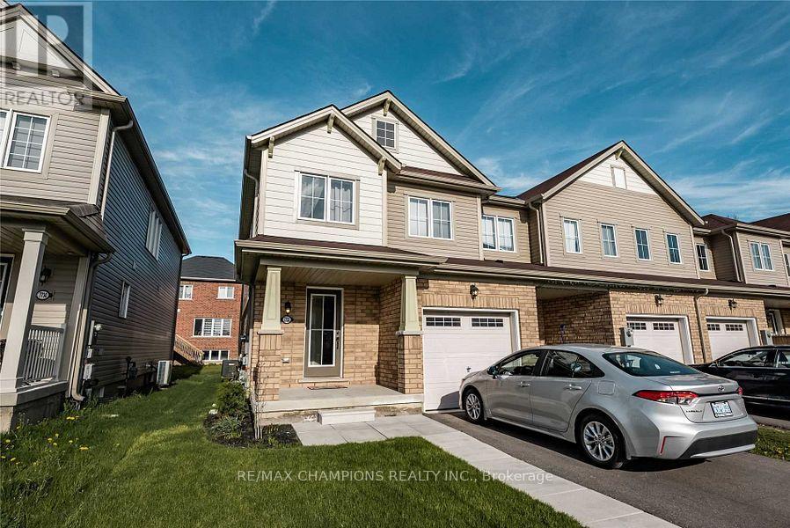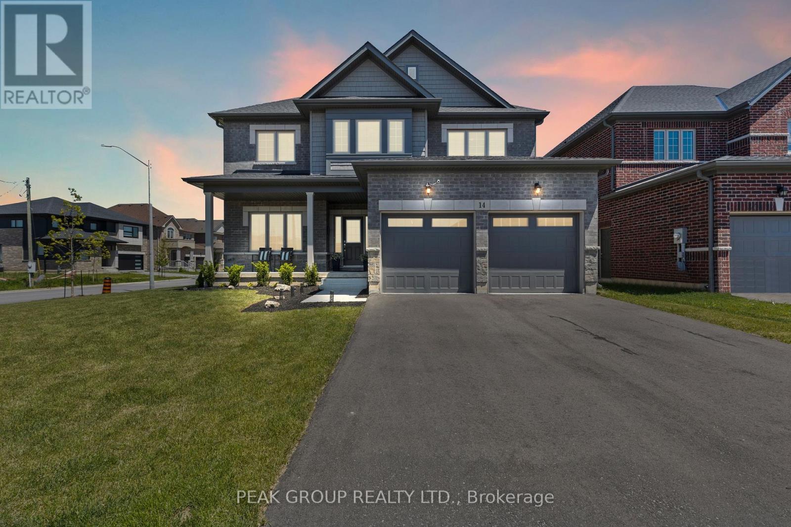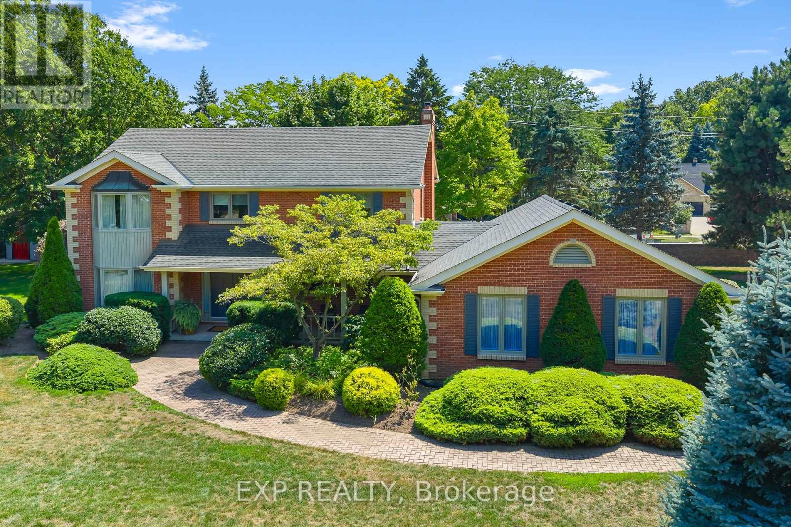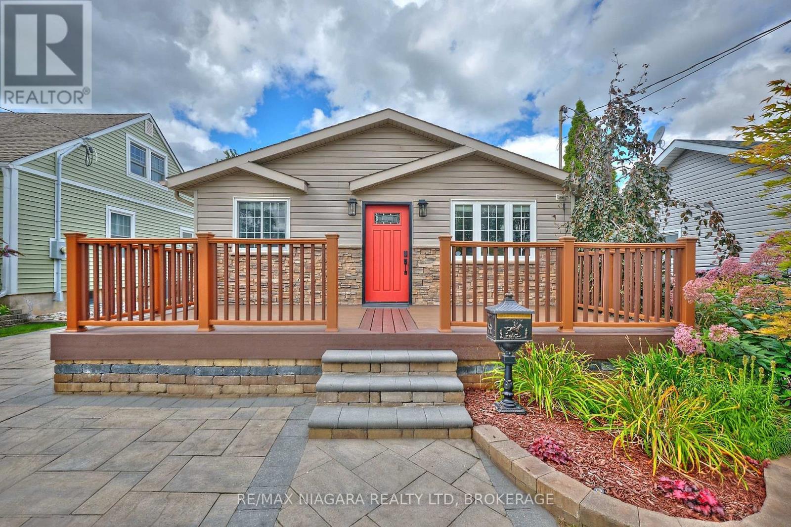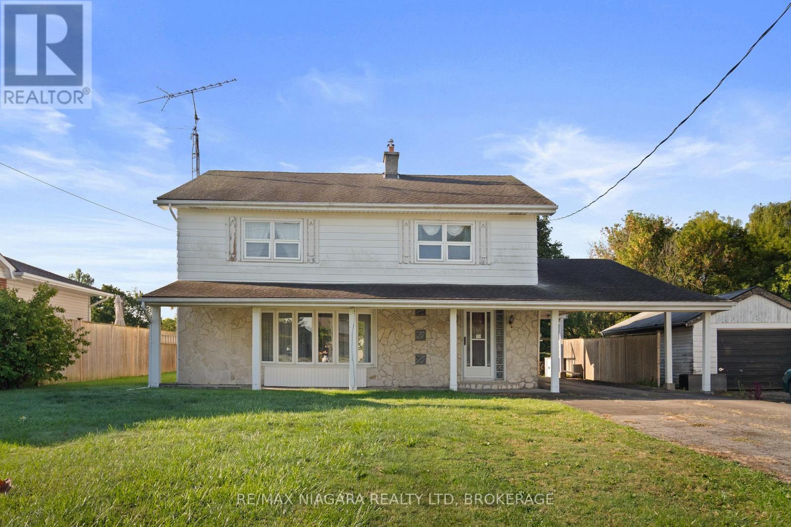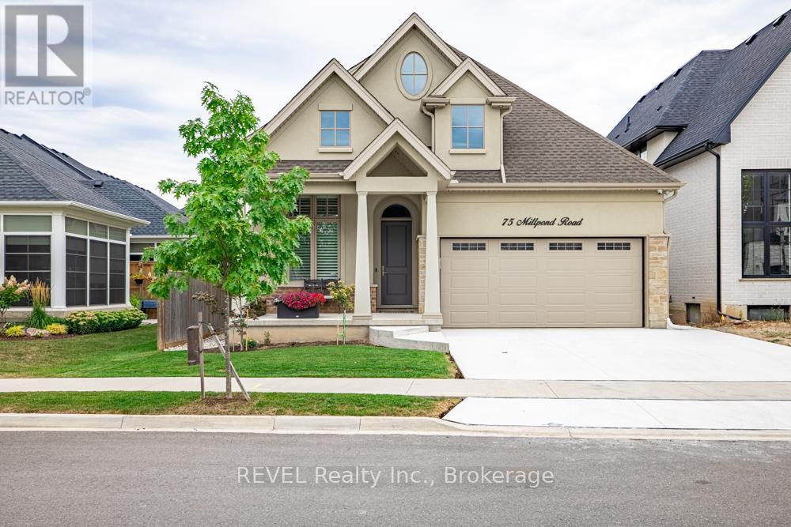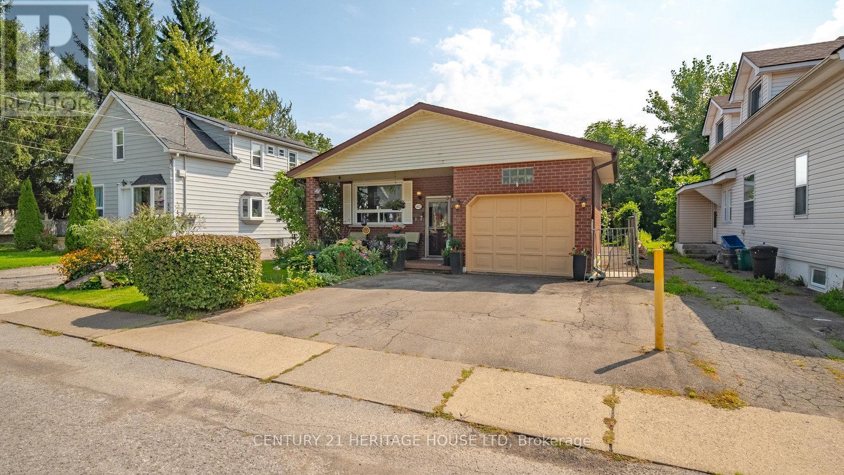- Houseful
- ON
- Niagara Falls Church's Lane
- Ker Park
- 5858 Carman St
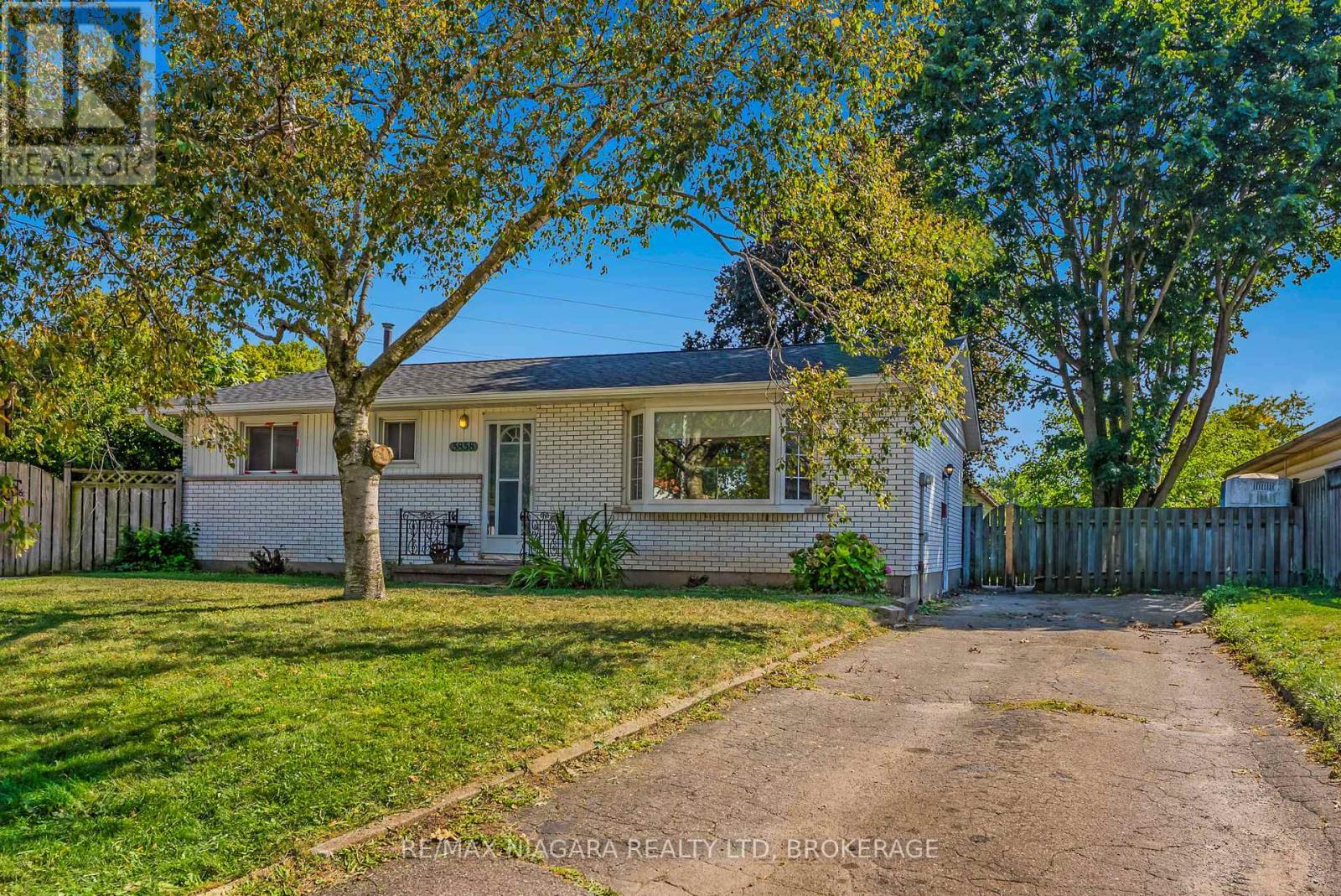
Highlights
Description
- Time on Housefulnew 3 hours
- Property typeSingle family
- StyleBungalow
- Neighbourhood
- Median school Score
- Mortgage payment
Welcome to 5858 Carman Street, a beautifully updated bungalow in Niagara Falls sought-after north end.Sitting on a spacious pie-shaped lot, this home backs directly onto Ker Park with a private gate leading to the baseball diamond, newly built pickleball and tennis courts, and plenty of green space to enjoy.Inside you'll find a bright, open-concept layout with pot lights throughout, 2+1 bedrooms, and 2 full bathrooms. The modern kitchen features quartz countertop's, a large island, plenty of cupboard storage, and walks out to a tiered deck, perfect for entertaining family and friends. Both bathrooms have been updated, flooring is new, and big-ticket items include a roof (2021) and A/C (2019). The fully finished basement comes complete with a separate entrance, making it an ideal in-law suite or private guest setup.Outside you'll love the size of the lot, deck space, and unbeatable access to the park. Plus, you're just minutes from schools, shopping, bus routes, QEW access, and every amenity Niagara Falls has to offer.If you've been waiting for the perfect blend of location, updates, and lifestyle, this is it. ***Basement flooring and bath to be completed this week*** (id:63267)
Home overview
- Cooling Central air conditioning
- Heat source Natural gas
- Heat type Forced air
- Sewer/ septic Sanitary sewer
- # total stories 1
- # parking spaces 3
- # full baths 2
- # total bathrooms 2.0
- # of above grade bedrooms 3
- Subdivision 205 - church's lane
- Lot size (acres) 0.0
- Listing # X12408072
- Property sub type Single family residence
- Status Active
- Laundry 2.83m X 1.78m
Level: Basement - Recreational room / games room 10.48m X 6.94m
Level: Basement - 3rd bedroom 3.41m X 3.04m
Level: Basement - Bathroom 3.42m X 1.66m
Level: Basement - Primary bedroom 3.17m X 3.32m
Level: Main - Bathroom 2.23m X 2.37m
Level: Main - Bedroom 3.24m X 2.37m
Level: Main - Living room 6.42m X 3.5m
Level: Main - Dining room 4.31m X 3.43m
Level: Main - Kitchen 3.47m X 3.43m
Level: Main
- Listing source url Https://www.realtor.ca/real-estate/28872548/5858-carman-street-niagara-falls-churchs-lane-205-churchs-lane
- Listing type identifier Idx

$-1,667
/ Month

