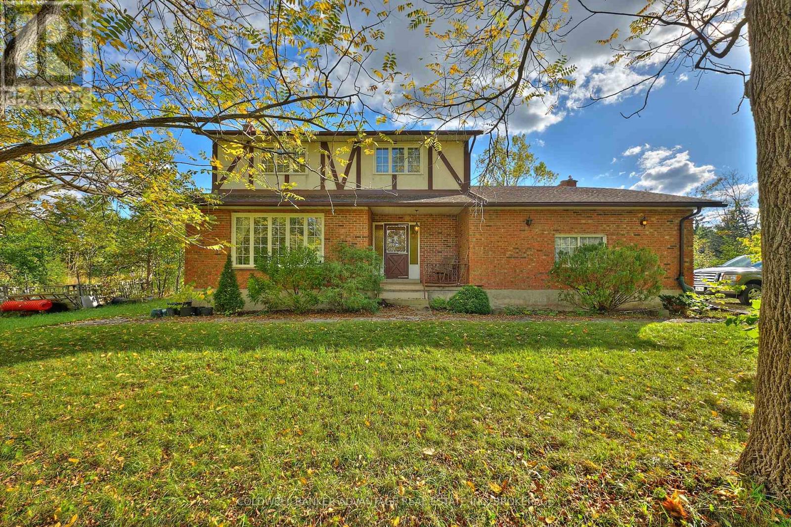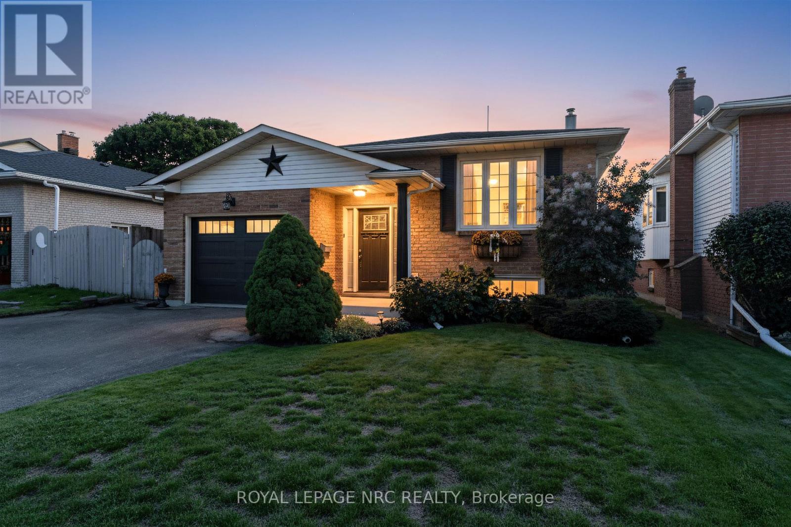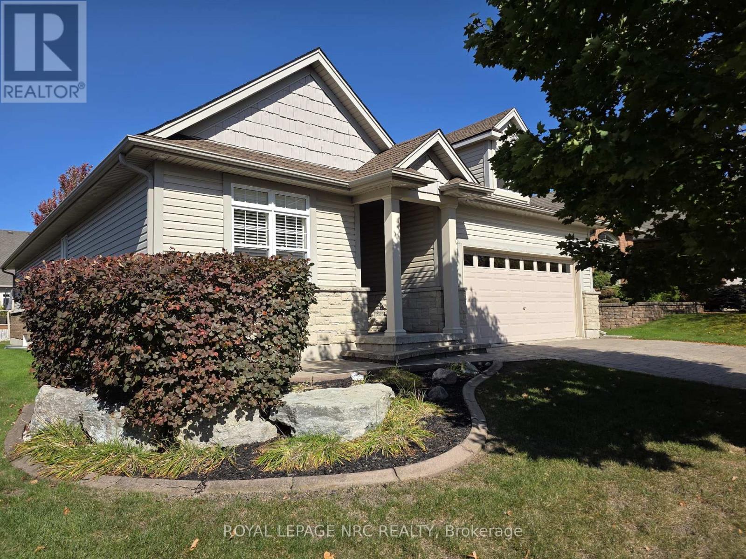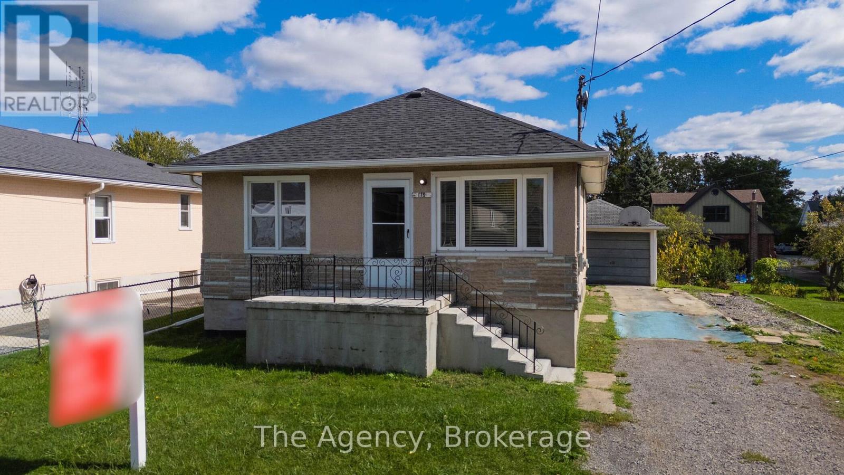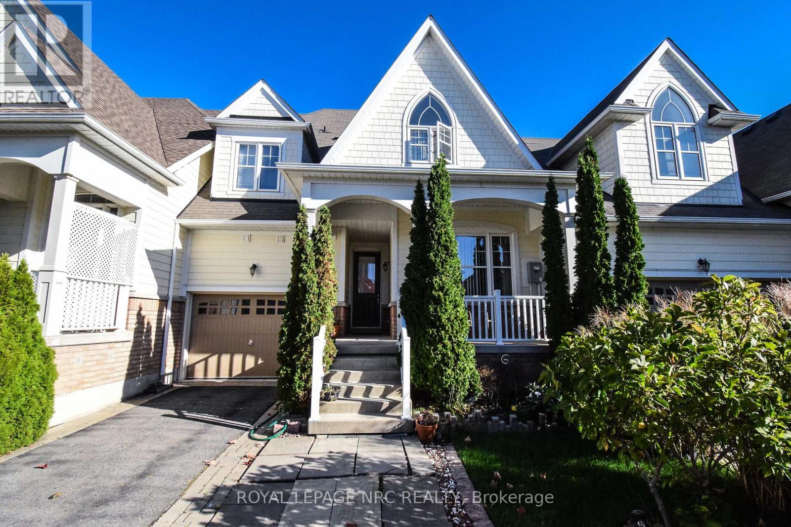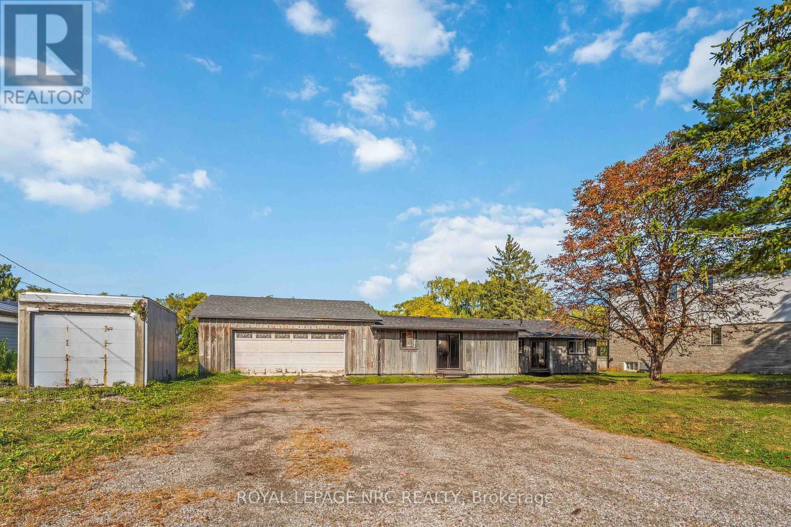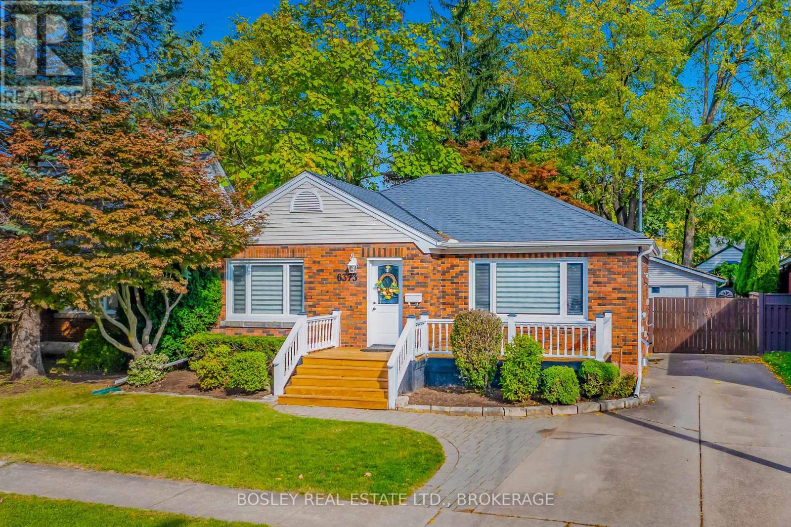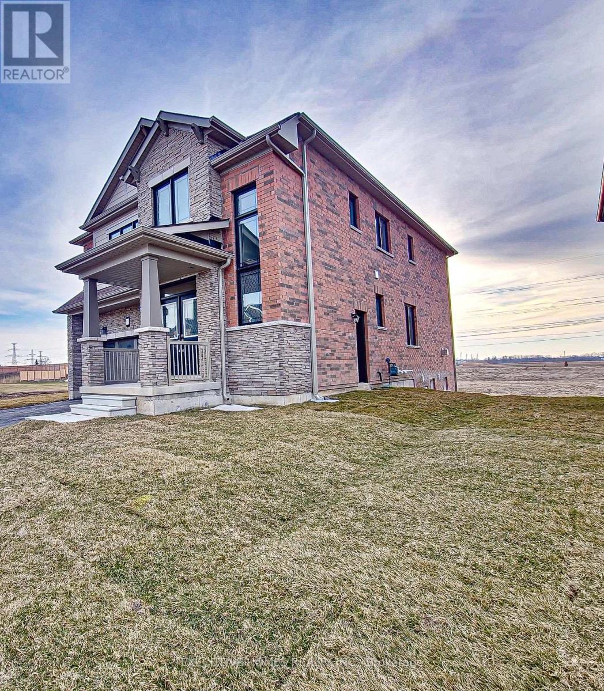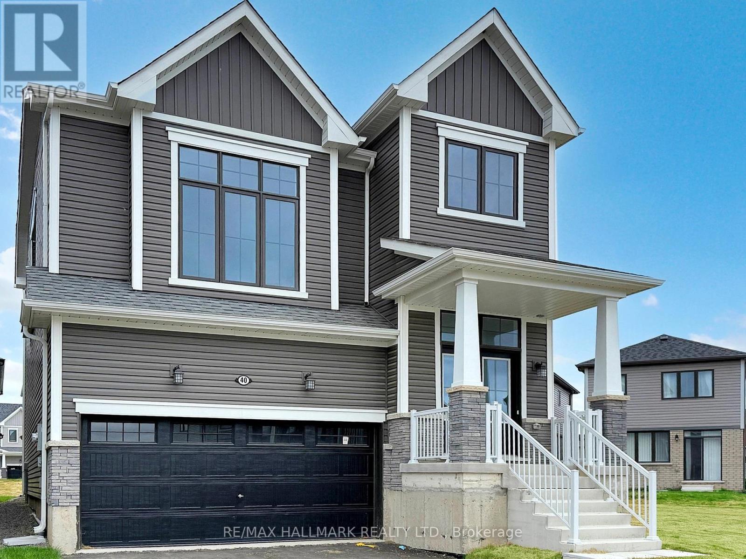- Houseful
- ON
- Niagara Falls Forestview
- Garner
- 6168 Curlin Cres
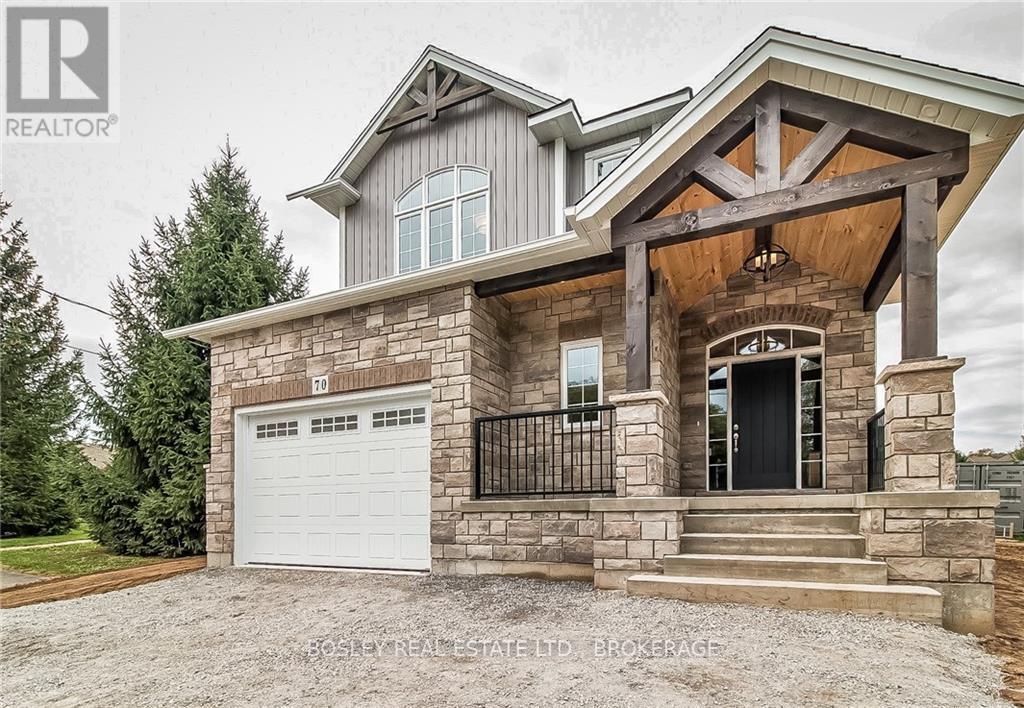
Highlights
Description
- Time on Housefulnew 3 hours
- Property typeSingle family
- Neighbourhood
- Median school Score
- Mortgage payment
6168 Curlin Crescent is a *to-be-built* two-storey home with plans that features high-end finishes, a functional layout, and timeless curb appeal. Designed by local, reputable builder Niagara Pines Developments the exterior showcases a sophisticated mix of stone and board-and-batten siding, accented by distinguished wood beams. Inside, a grand foyer opens into the expansive great room, dining area, and kitchen - an open-concept space great for family connection. Engineered hardwood floors, stone countertops, pot lighting, and a large kitchen island with walk-in pantry highlight the main level. Sliding patio doors extend the living space onto a covered deck, perfect for seamless indoor-outdoor enjoyment. Upstairs, retreat to a full primary suite featuring a walk-in closet and a 4-piece ensuite. A versatile loft, two additional bedrooms with generous closets, a shared 4-piece bath, and conveniently located laundry complete the upper level. Set in a sought-after Niagara Falls neighbourhood surrounded by new homes, and easy access to local shopping and conveniences, this property offers both a prime location and the opportunity to personalize. There's still time to select your finishes and bring your vision to life. (id:63267)
Home overview
- Cooling Central air conditioning
- Heat source Natural gas
- Heat type Forced air
- Sewer/ septic Sanitary sewer
- # total stories 2
- # parking spaces 2
- Has garage (y/n) Yes
- # full baths 2
- # half baths 1
- # total bathrooms 3.0
- # of above grade bedrooms 3
- Has fireplace (y/n) Yes
- Subdivision 219 - forestview
- Directions 1501153
- Lot size (acres) 0.0
- Listing # X12457904
- Property sub type Single family residence
- Status Active
- 3rd bedroom 4.01m X 3.12m
Level: 2nd - Loft 4.03m X 3.6m
Level: 2nd - 2nd bedroom 3.75m X 3.2m
Level: 2nd - Bathroom 1.72m X 2.84m
Level: 2nd - Bathroom 3.75m X 1.57m
Level: 2nd - Primary bedroom 4.11m X 5.08m
Level: 2nd - Great room 3.65m X 5.08m
Level: Main - Pantry 1.93m X 2.03m
Level: Main - Bathroom 2.13m X 0.91m
Level: Main - Foyer 2.54m X 2.84m
Level: Main - Kitchen 4.16m X 2.69m
Level: Main - Dining room 4.16m X 3.22m
Level: Main
- Listing source url Https://www.realtor.ca/real-estate/28980077/6168-curlin-crescent-niagara-falls-forestview-219-forestview
- Listing type identifier Idx

$-2,664
/ Month

