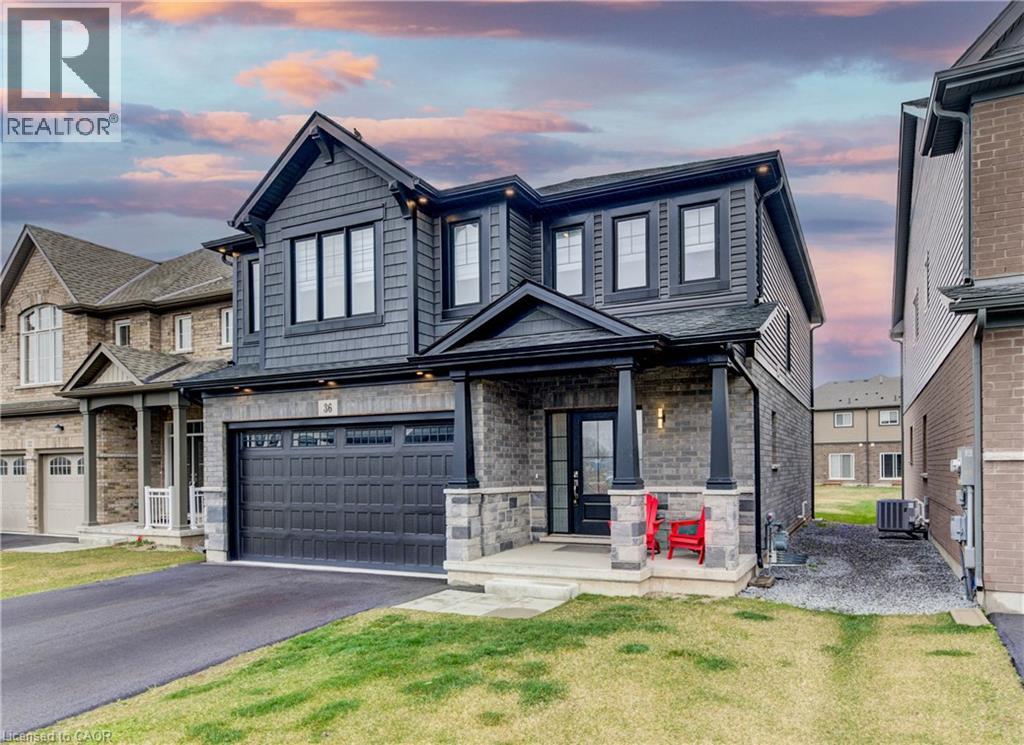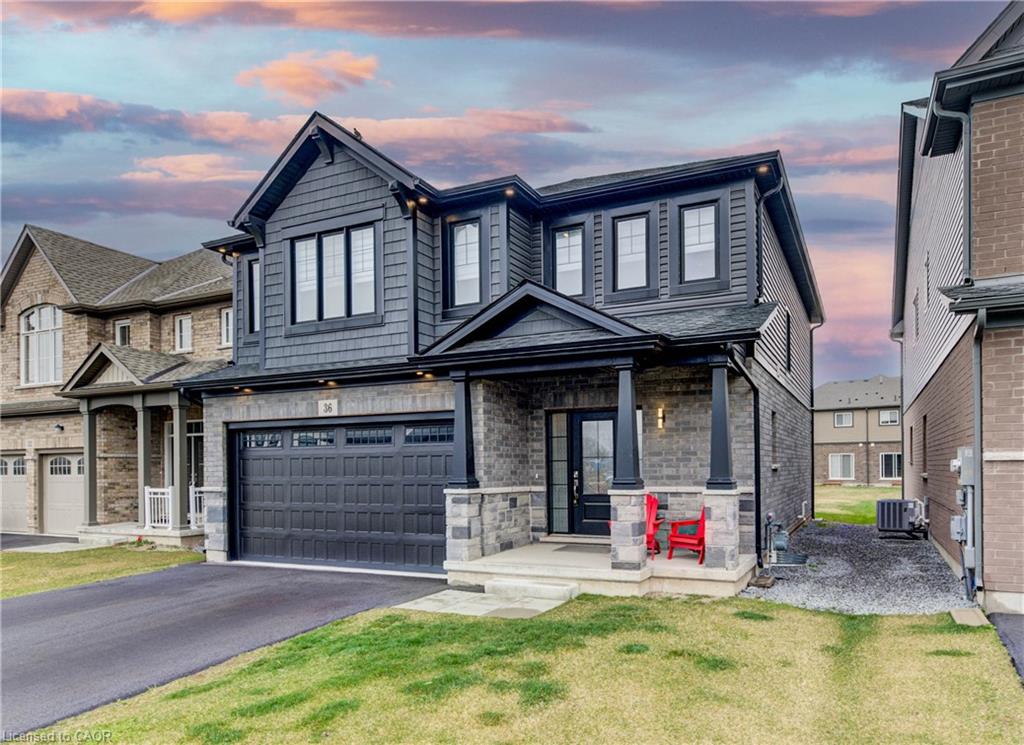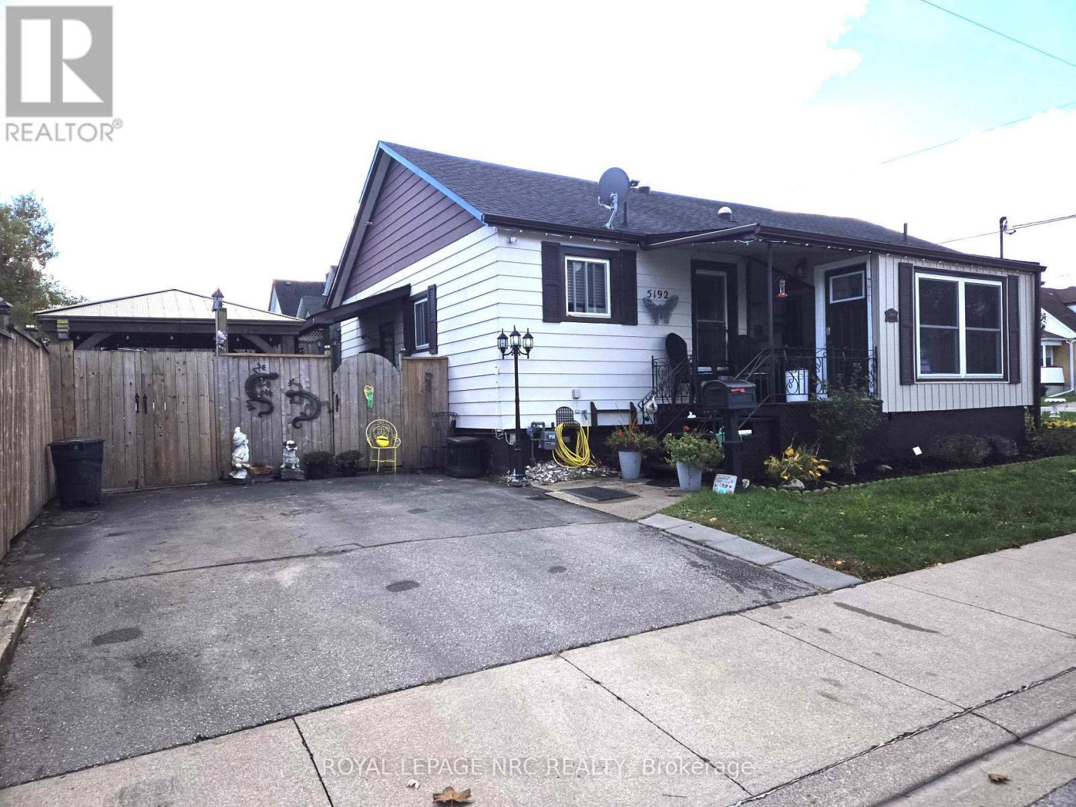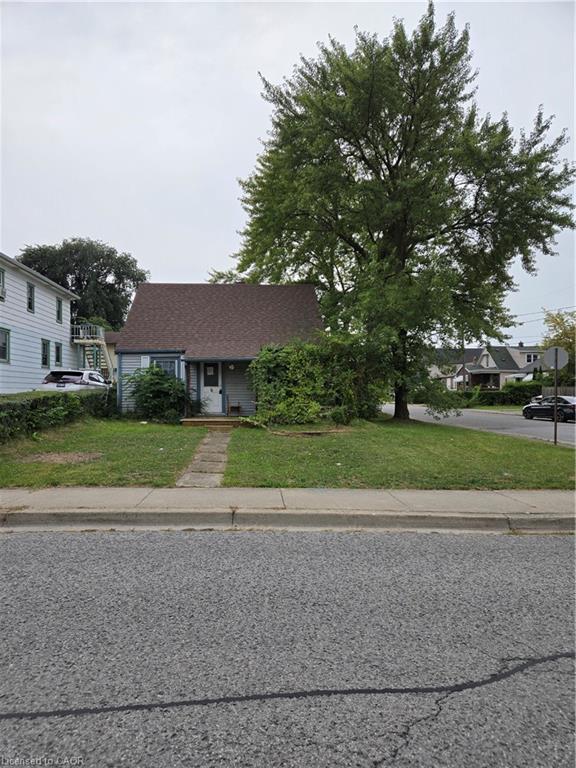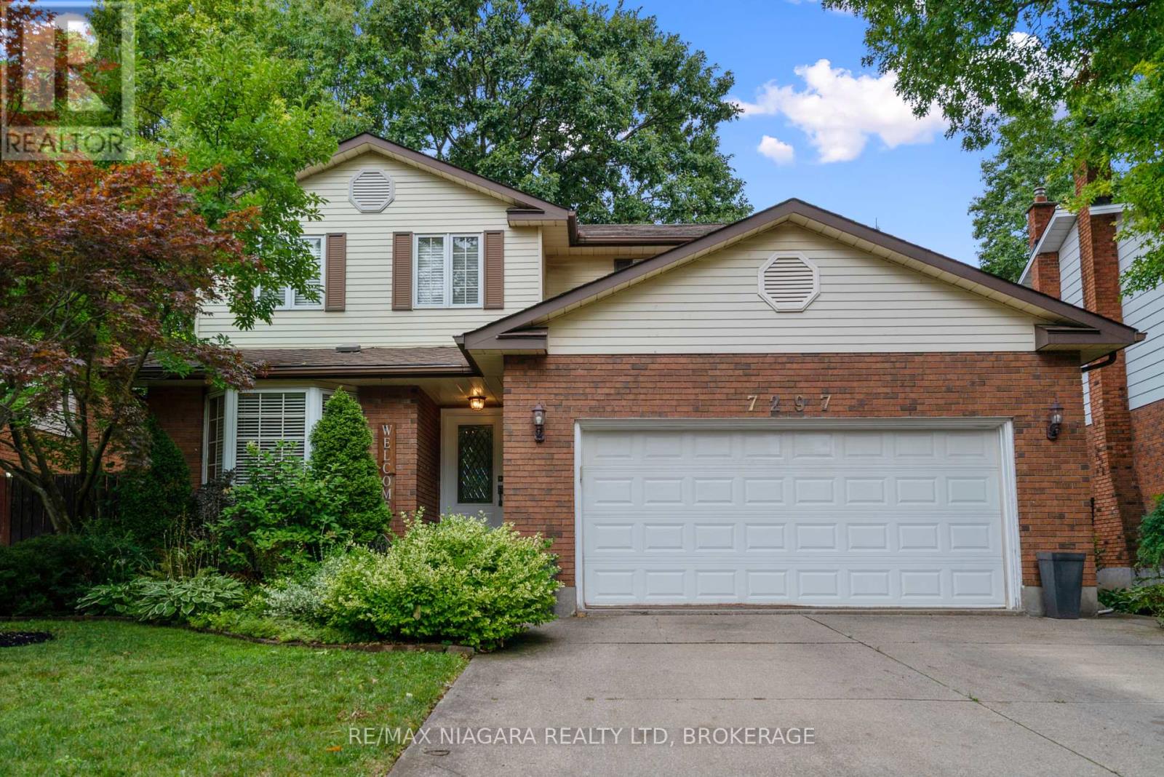- Houseful
- ON
- Niagara Falls Forestview
- Garner
- 7186 Garner Rd
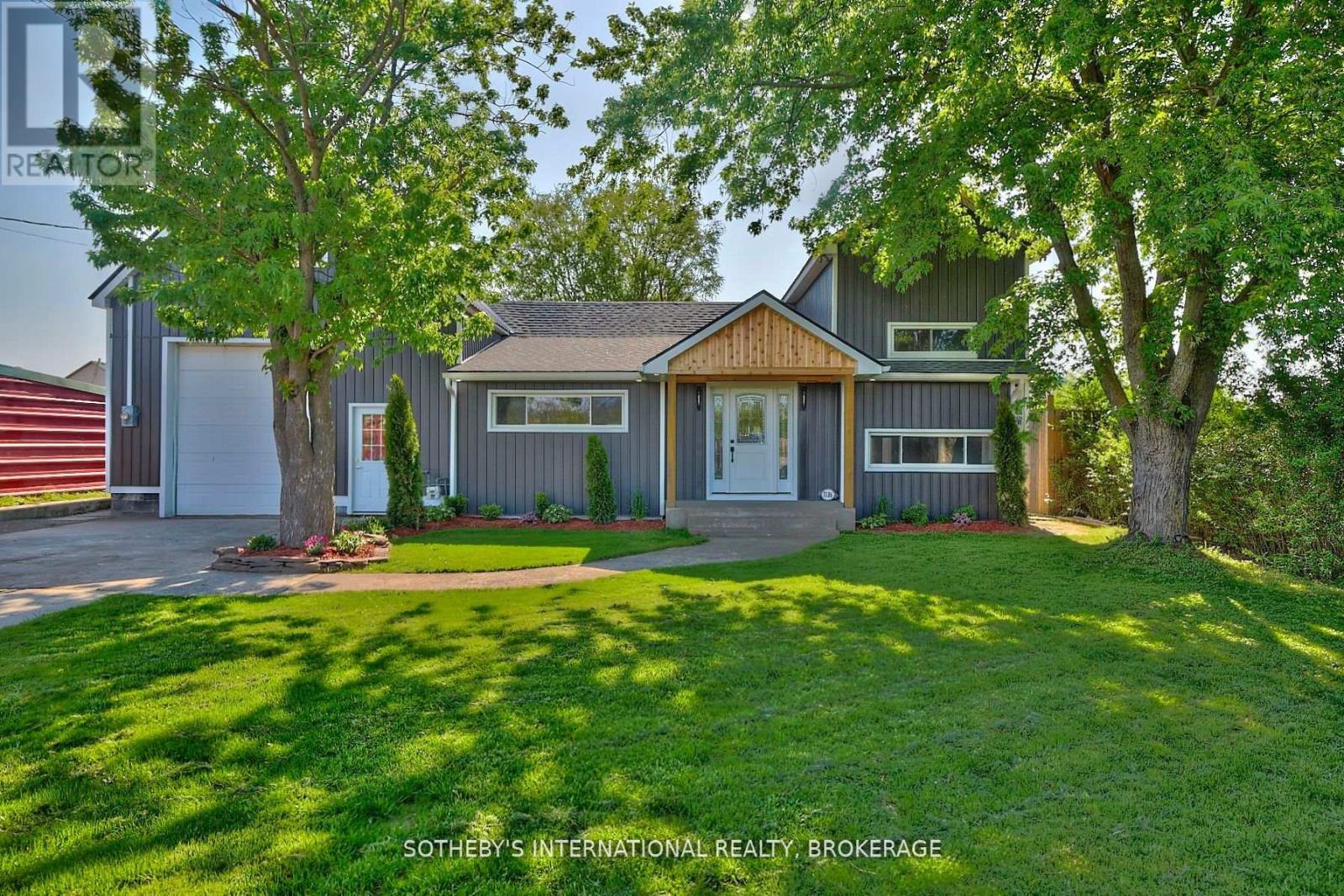
Highlights
Description
- Time on Houseful31 days
- Property typeSingle family
- Neighbourhood
- Median school Score
- Mortgage payment
A Rare Opportunity Offering Incredible Flexibility For Investors Seeking Rental Income, Contractors / Tradespeople Needing Space, Or Large And Multi-Generational Families Looking For Comfort And Privacy. This Impressive Home Features Over 3,400 Sq Ft Of Finished Living Space, 12 Parking Spots, And A 564 Sq Ft Heated Garage/Workshop With 12-Foot CeilingsPerfect For Storing Tools, Vehicles, Or Operating A Home-Based Business.Inside, The Home Is Thoughtfully Divided Into Three Distinct Living Areas, Each With Its Own Kitchen, Bathroom(s), And Private SpaceIdeal For Extended Family, In-Laws, Guests, Or Tenants.The Main Residence Includes 3 Bedrooms And 2.5 Bathrooms, Newly Installed Luxury Vinyl Plank Flooring, An Inviting Living Area With Electric Fireplace, And A Renovated 4-Piece Bath. The Open-Concept, Eat-In Kitchen Features Granite Countertops And Ample Cabinetry. Upstairs, Two Spacious Bedrooms Accompany A Private Primary Suite With Sitting Area And Ensuite Bath.A Second Private Suite Offers 2 Bedrooms, A Custom-Designed Bathroom With Walk-In Shower, An Updated Kitchen, And A Large Living Room With New Flooring, Ductless Mini-Split Heating/Cooling, And In-Floor Heating.The Third Space, A Fully Finished Loft, Boasts A Bright Open Layout With Its Own Brand-New Kitchen, 3-Piece Bath, Ductless Climate Control, And Flexible Living AreaIdeal As A Bachelor Suite, Games Room, Or Home Office.This Unique Property Blends Comfort, Utility, And Income-Generating Potential, All On A Generous Lot With Ample Parking And Workspace. A Must-See For Anyone Seeking A Multi-Use Home With Long-Term Value. (id:63267)
Home overview
- Cooling Central air conditioning
- Heat source Natural gas
- Heat type Forced air
- Sewer/ septic Sanitary sewer
- # total stories 2
- # parking spaces 15
- Has garage (y/n) Yes
- # full baths 4
- # half baths 1
- # total bathrooms 5.0
- # of above grade bedrooms 6
- Has fireplace (y/n) Yes
- Subdivision 219 - forestview
- Lot size (acres) 0.0
- Listing # X12415591
- Property sub type Single family residence
- Status Active
- Loft 8.31m X 4.32m
Level: 2nd - 2nd bedroom 1.22m X 1.83m
Level: 2nd - Kitchen 5.23m X 5.03m
Level: 2nd - Bedroom 3.38m X 3.35m
Level: 2nd - Primary bedroom 6.15m X 3.38m
Level: Main - 4th bedroom 2.46m X 3.68m
Level: Main - Living room 3.18m X 3.2m
Level: Main - Foyer 3.38m X 2.29m
Level: Main - Kitchen 7.67m X 4.72m
Level: Main - 5th bedroom 2.46m X 3.68m
Level: Main - Kitchen 2.68m X 4.11m
Level: Main - Living room 6.45m X 3.66m
Level: Main - Dining room 3.38m X 4.72m
Level: Main
- Listing source url Https://www.realtor.ca/real-estate/28888618/7186-garner-road-niagara-falls-forestview-219-forestview
- Listing type identifier Idx

$-2,533
/ Month

