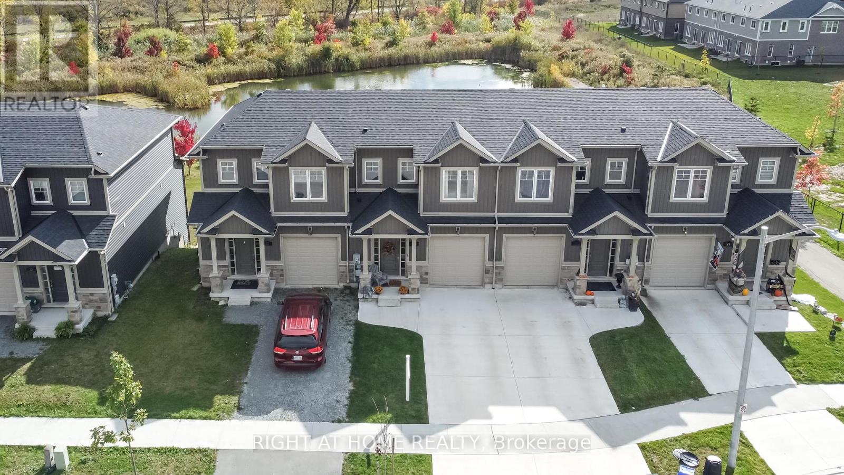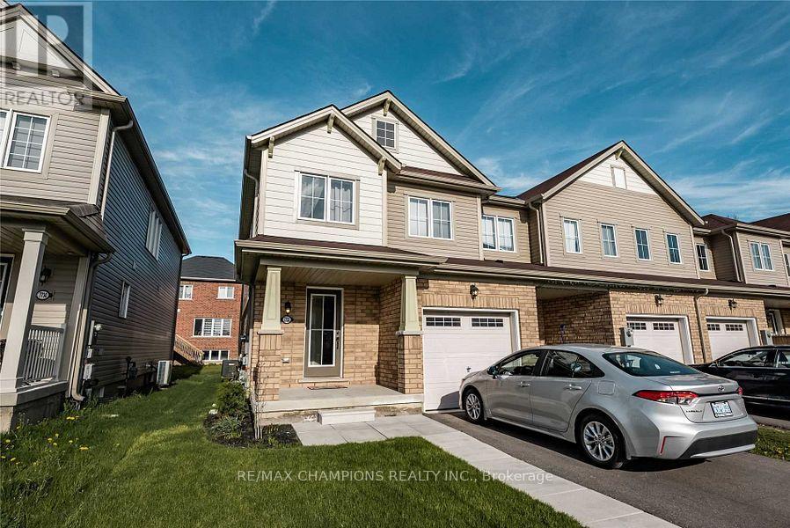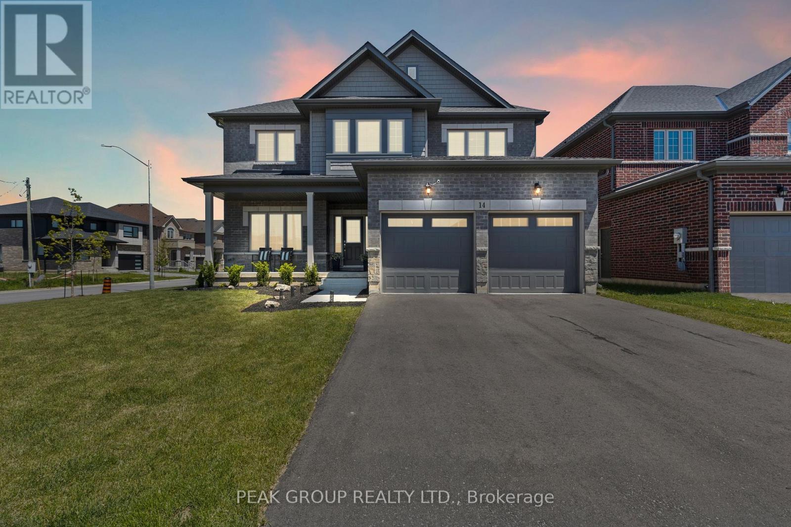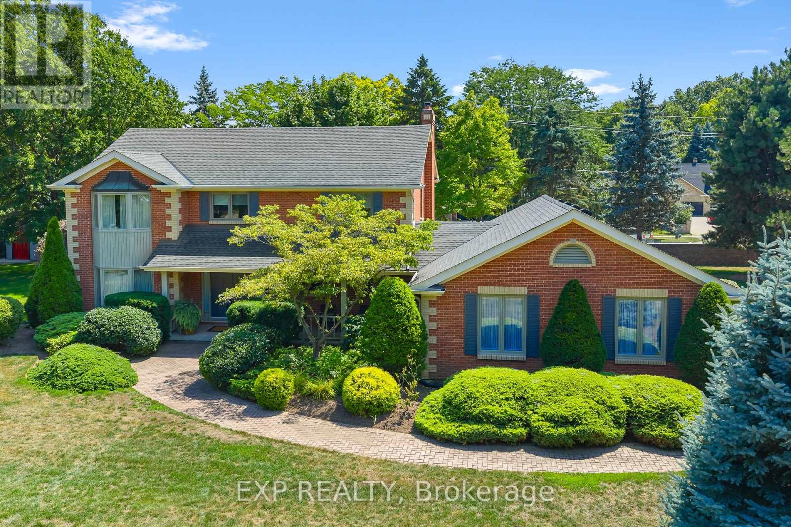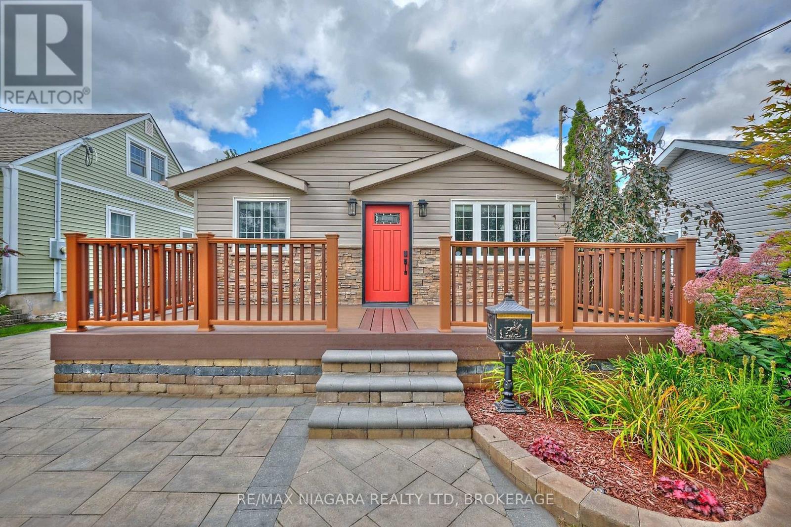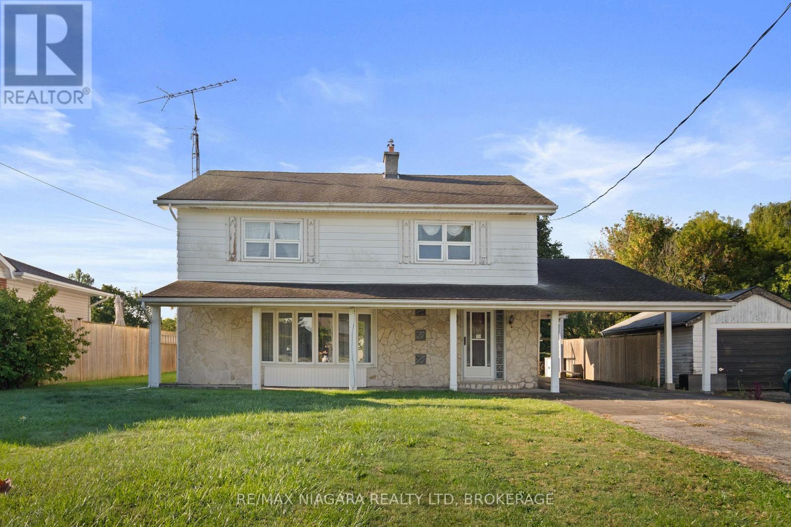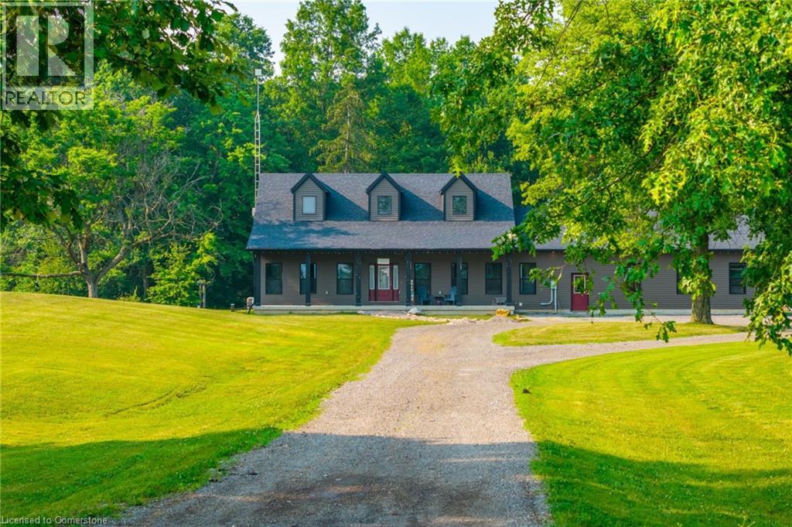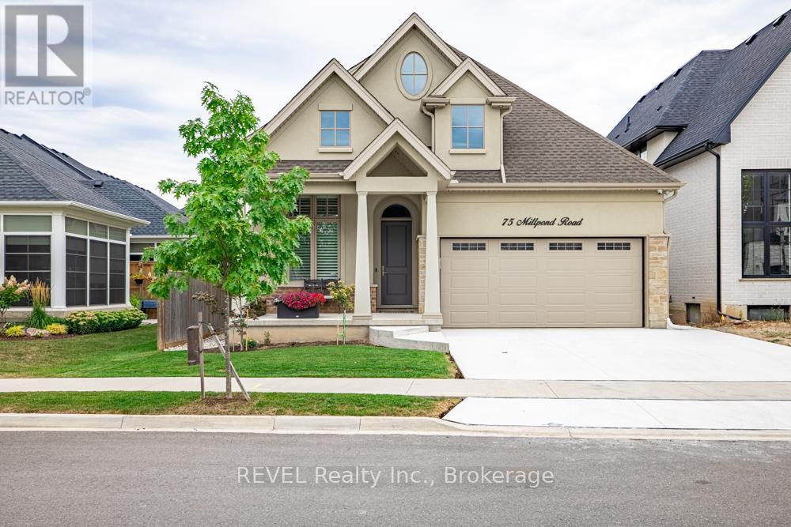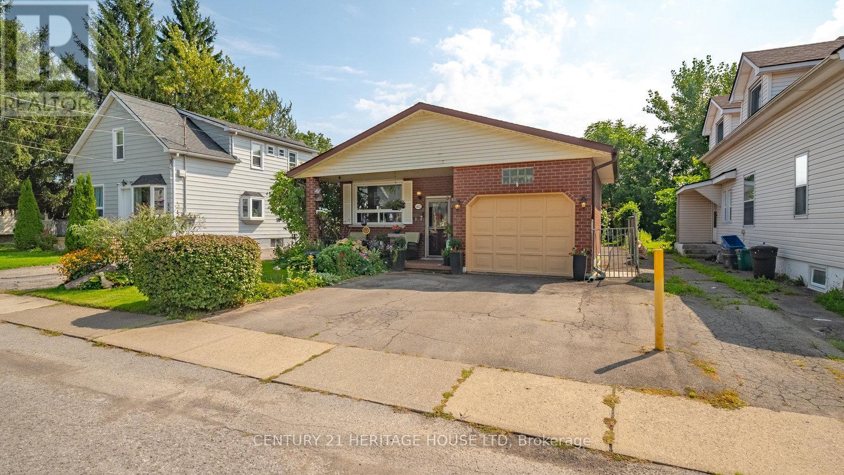- Houseful
- ON
- Niagara Falls Forestview
- Garner
- 8872 Angie Dr
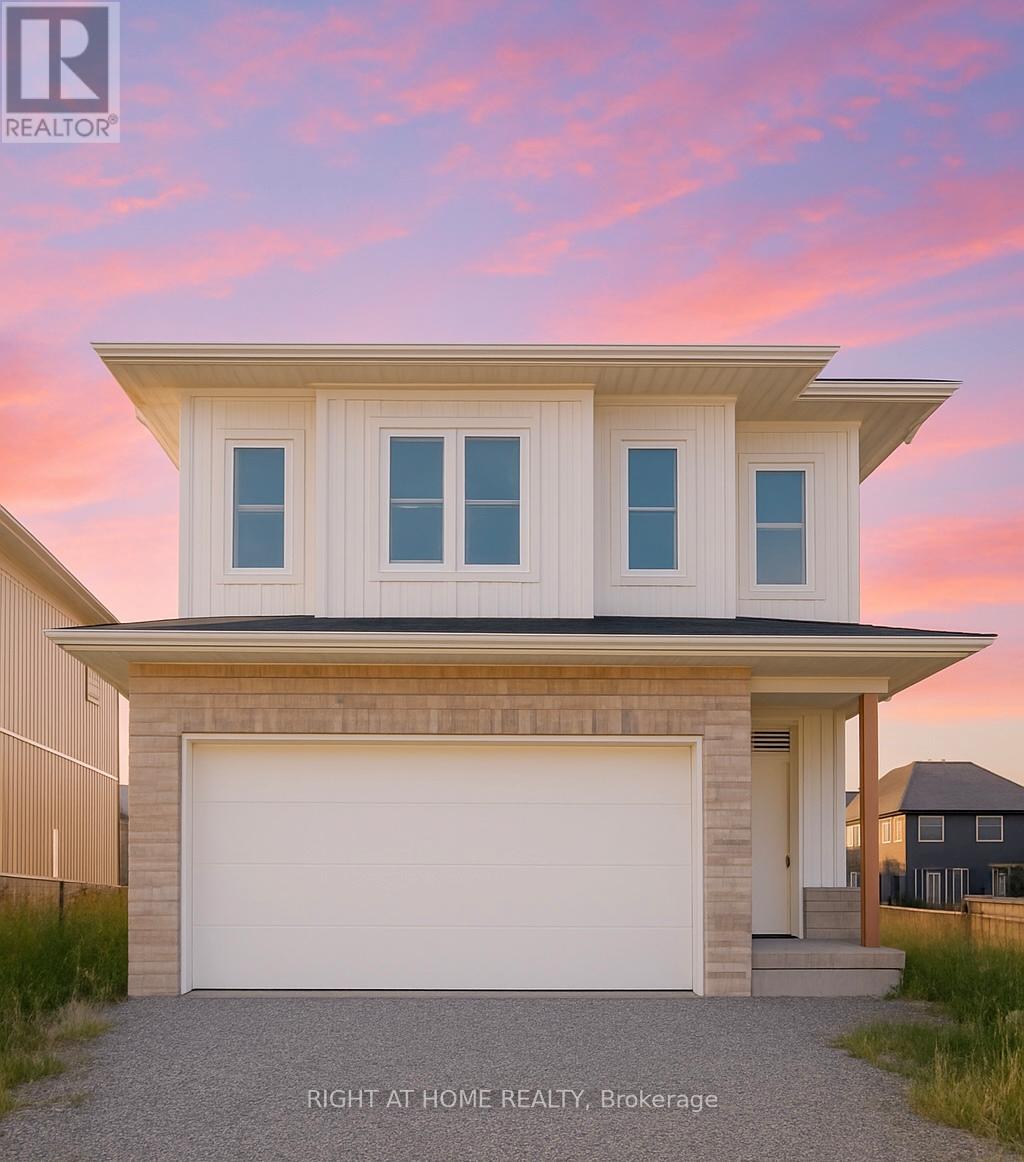
Highlights
Description
- Time on Housefulnew 5 days
- Property typeSingle family
- Neighbourhood
- Median school Score
- Mortgage payment
Exclusive chance to finish a brand new 4 bedroom, 3 bathroom home in a thriving new subdivision. This blank canvas comes with all the major work complete - exterior, windows, doors, drywall and tile already installed. Floors, kitchen, bathroom vanities and basement remain unfinished, giving you the freedom to design and customize to your taste. The separate entrance to the basement is ideal for an in-law suite, rental unit, or private retreat. Property is being Sold As Is, perfect for homeowners wanting a custom finish without starting from scratch or investors ready to capitalize in a high-demand area. Don't miss this standout opportunity to own a new build at a fraction of the cost and create instant value by completing it yourself! (id:63267)
Home overview
- Cooling Central air conditioning
- Heat source Natural gas
- Heat type Forced air
- Sewer/ septic Sanitary sewer
- # total stories 2
- # parking spaces 4
- Has garage (y/n) Yes
- # full baths 2
- # half baths 1
- # total bathrooms 3.0
- # of above grade bedrooms 4
- Has fireplace (y/n) Yes
- Subdivision 219 - forestview
- Lot size (acres) 0.0
- Listing # X12396394
- Property sub type Single family residence
- Status Active
- Bedroom 3.45m X 4.57m
Level: 2nd - Bathroom 2.95m X 2.74m
Level: 2nd - Bathroom Measurements not available
Level: 2nd - Bedroom 2.95m X 2.74m
Level: 2nd - Laundry 1.98m X 1.52m
Level: 2nd - Primary bedroom 3.96m X 4.57m
Level: 2nd - Bedroom 3.45m X 3.76m
Level: 2nd - Great room 3.48m X 5.87m
Level: Main - Dining room 3.48m X 4.98m
Level: Main - Bathroom Measurements not available
Level: Main - Kitchen 3.66m X 4.67m
Level: Main - Mudroom 1.83m X 2.44m
Level: Main
- Listing source url Https://www.realtor.ca/real-estate/28847476/8872-angie-drive-niagara-falls-forestview-219-forestview
- Listing type identifier Idx

$-2,267
/ Month

