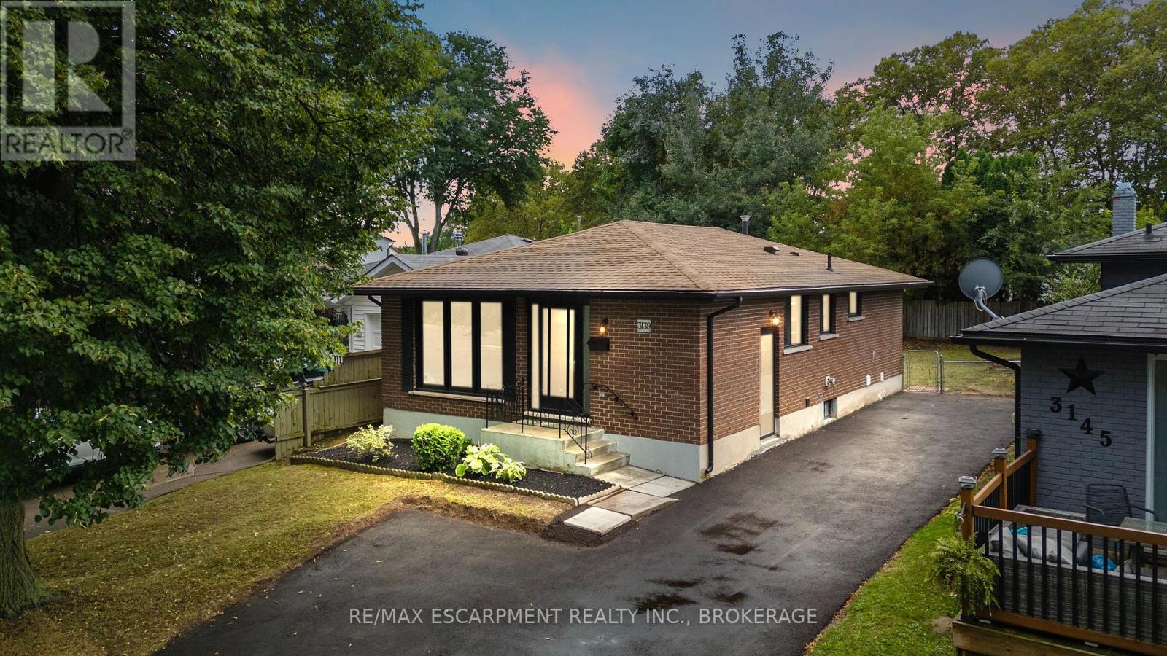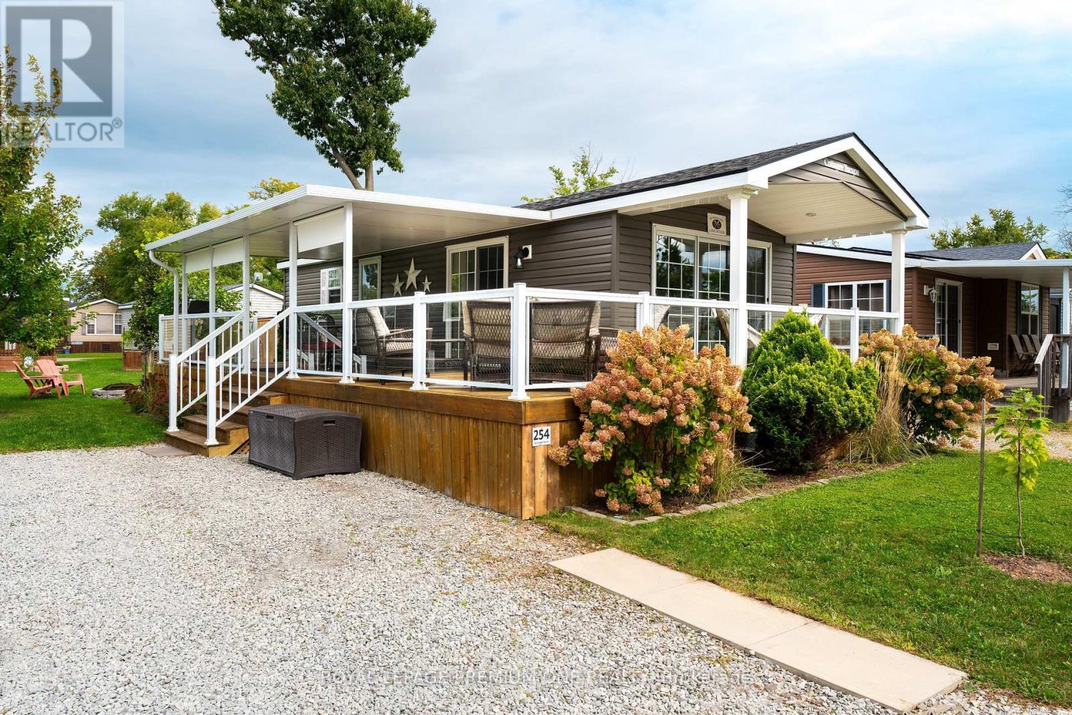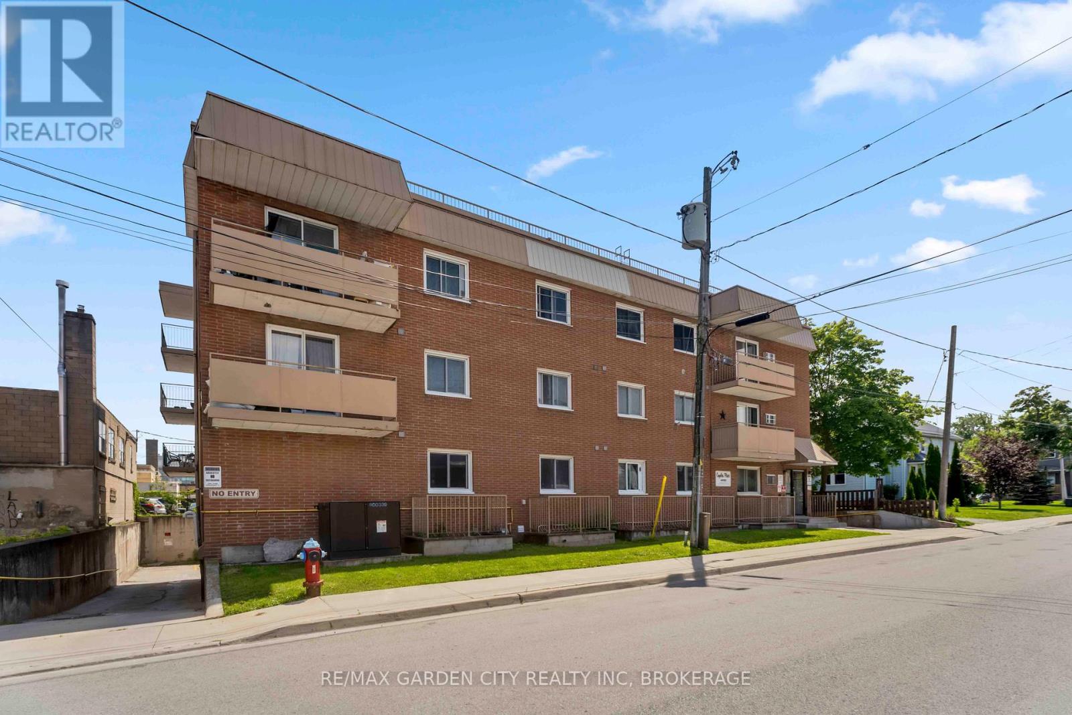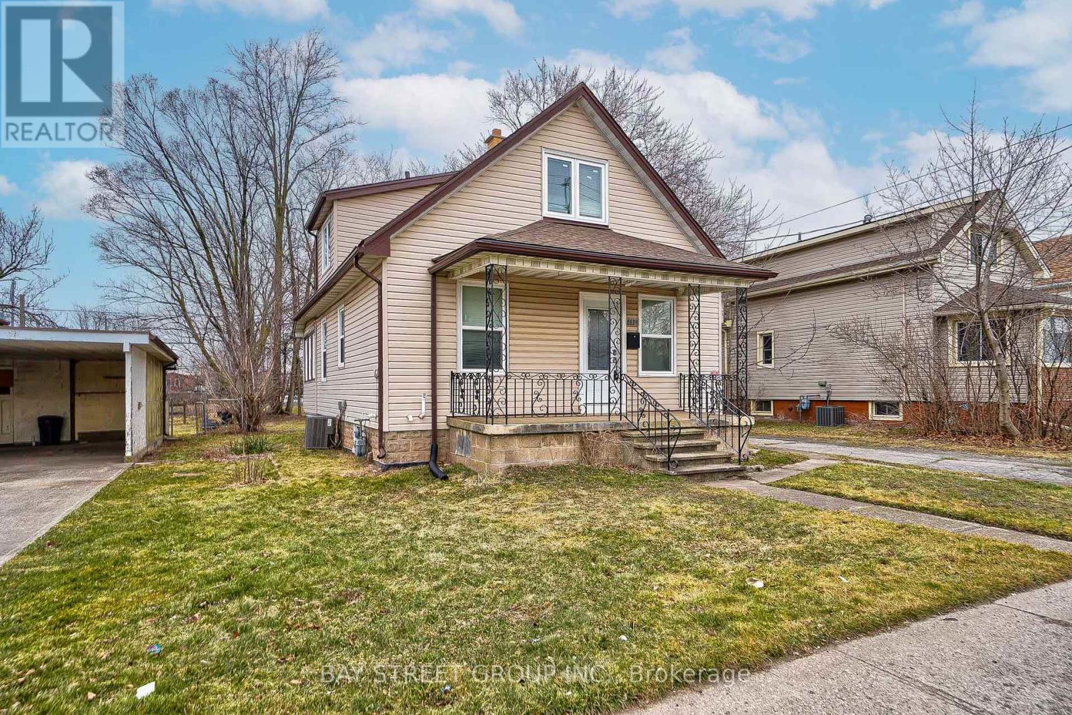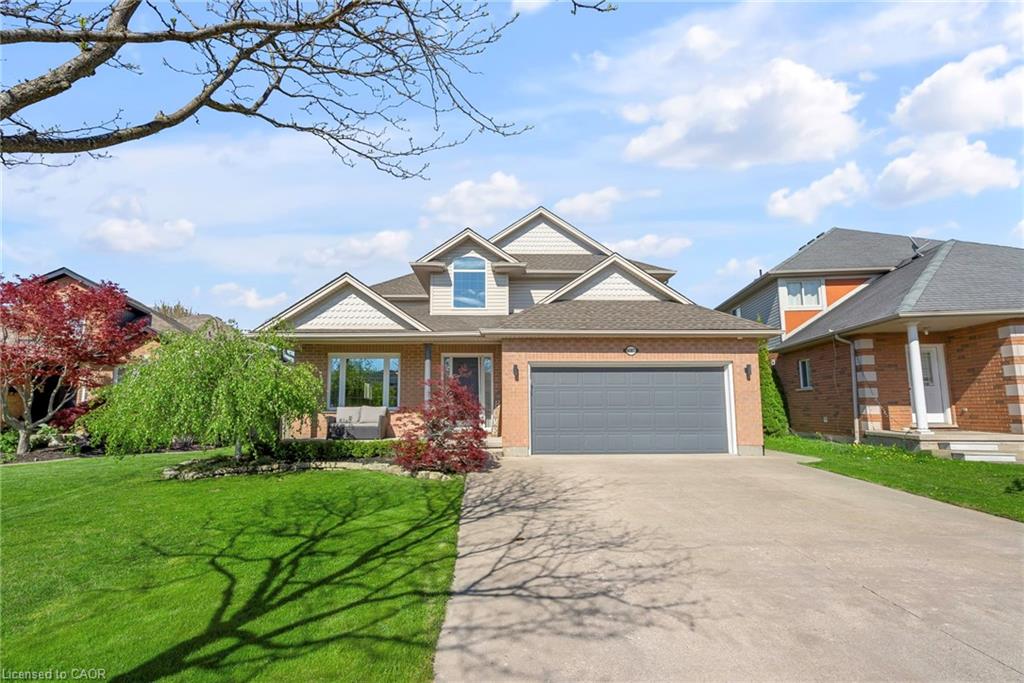- Houseful
- ON
- Niagara Falls Morrison
- Burdette
- 4839 Pettit Ave
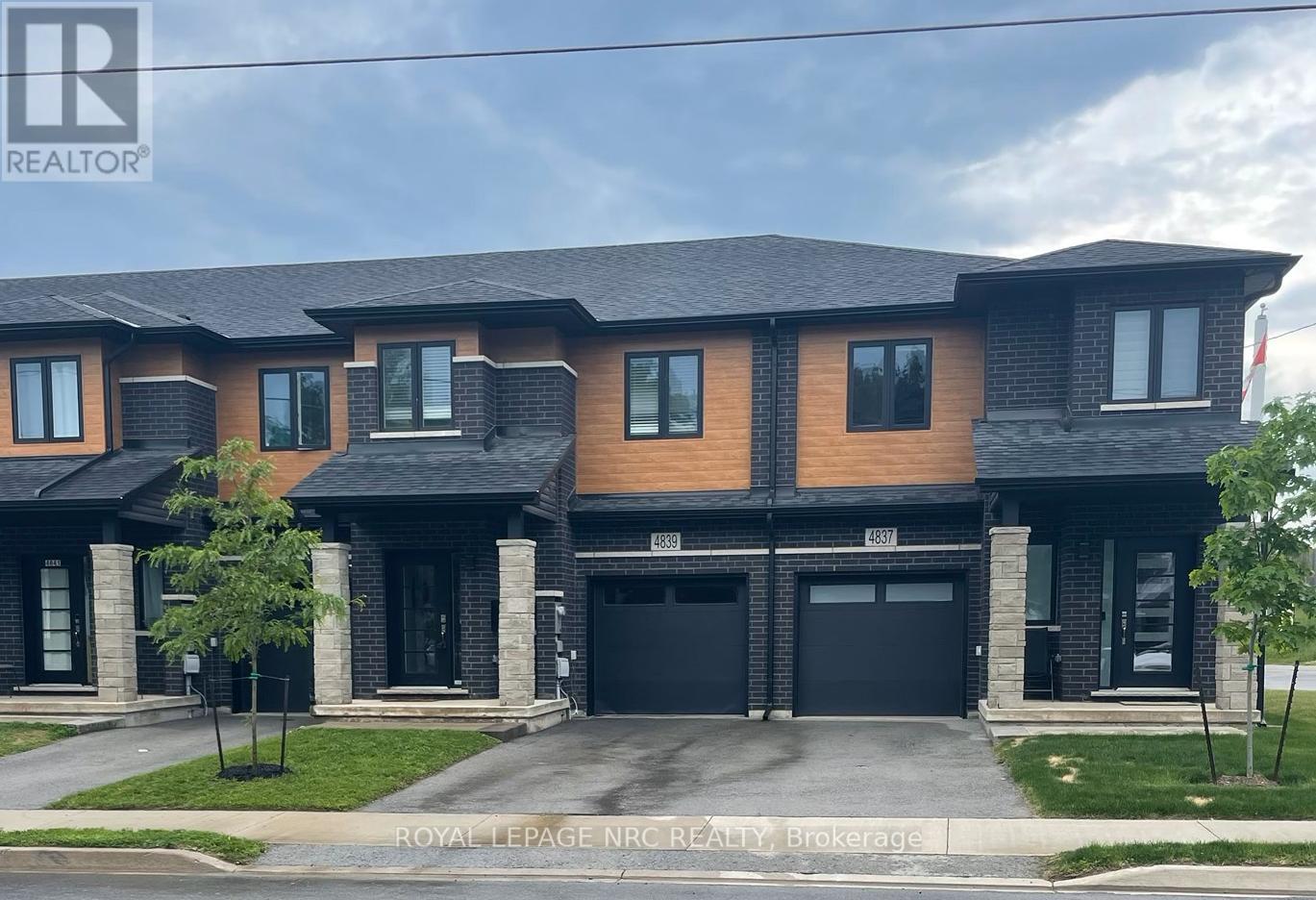
Highlights
Description
- Time on Houseful89 days
- Property typeSingle family
- Neighbourhood
- Median school Score
- Mortgage payment
Former model home with plenty of upgrades throughout! Freehold 2 storey town home with modern contemporary exterior located at the Cannery District. A new master planned community connected to everything Niagara Falls has to offer and more. Enjoy a short walk to shopping, boutiques, restaurants or a scenic bike ride to Niagara-on-the-Lake, estate wineries, theatres, museums and attractions. Spacious and bright interior featuring 1600 sq. ft., 3 beds plus loft area, 2.5 baths, 9' ceilings on ground floor, man door from garage, hardwood flooring, satin nickel finish door levers, oak stairs and spindles and quality ceramic tile floors. Cambridge style 2-panel smooth doors with contemporary casing and baseboards. Upgraded cabinets, counter tops, pot lights, ensuite washroom, fridge, stove, built-in dishwasher, air conditioner, and 3 pc bath rough-in. **THIS HOME QUALIFIES FOR THE NEW GST REBATE UP TO $30,000.00 FOR FIRST TIME HOMEBUYERS**. Please call for more details. (id:55581)
Home overview
- Cooling Central air conditioning
- Heat source Natural gas
- Heat type Forced air
- Sewer/ septic Sanitary sewer
- # total stories 2
- # parking spaces 2
- Has garage (y/n) Yes
- # full baths 2
- # half baths 1
- # total bathrooms 3.0
- # of above grade bedrooms 3
- Subdivision 212 - morrison
- Lot size (acres) 0.0
- Listing # X12205278
- Property sub type Single family residence
- Status Active
- Loft 2.99m X 2.74m
Level: 2nd - 2nd bedroom 3.88m X 2.79m
Level: 2nd - 3rd bedroom 3.42m X 2.79m
Level: 2nd - Primary bedroom 4.52m X 3.96m
Level: 2nd - Eating area 3.2m X 2.64m
Level: Main - Great room 6.96m X 3.15m
Level: Main - Kitchen 3.55m X 2.64m
Level: Main
- Listing source url Https://www.realtor.ca/real-estate/28435740/4839-pettit-avenue-niagara-falls-morrison-212-morrison
- Listing type identifier Idx

$-1,733
/ Month




