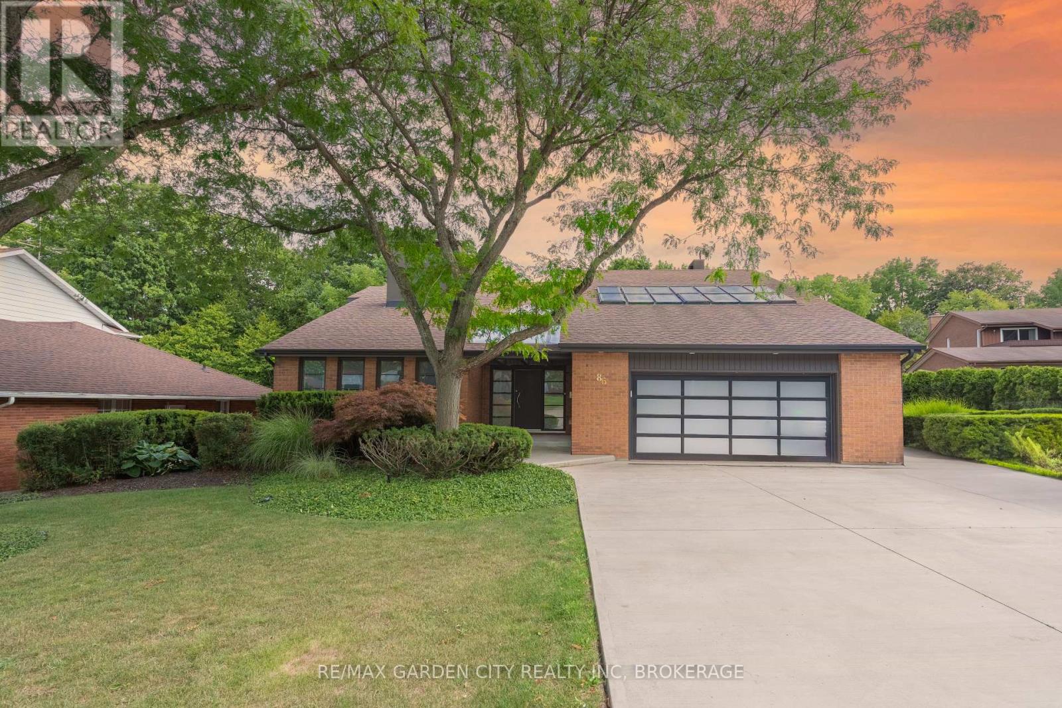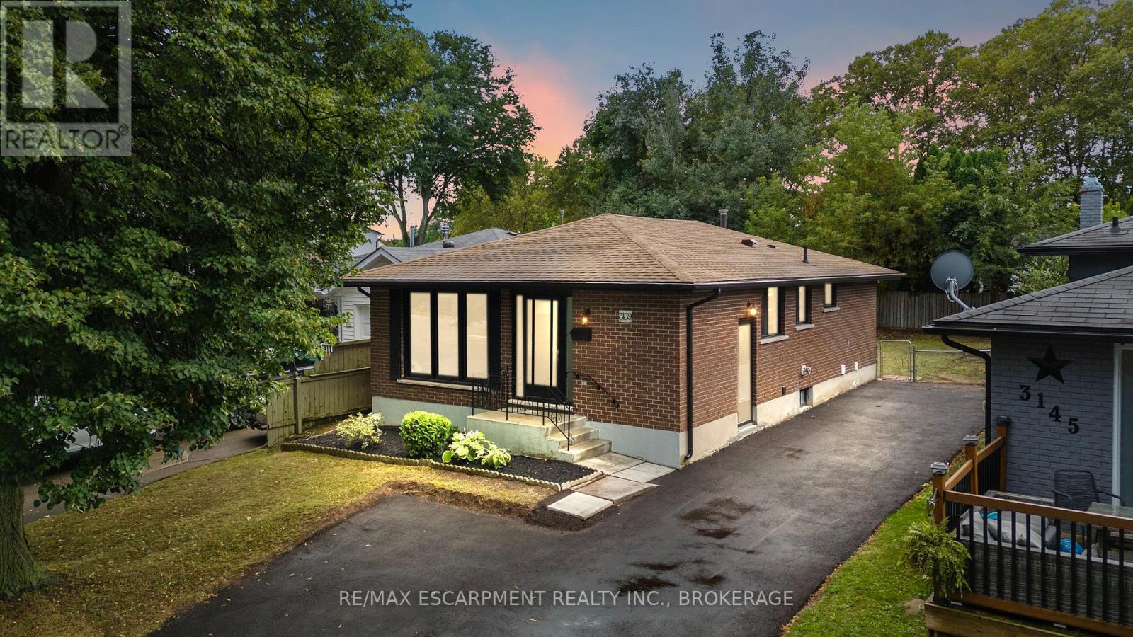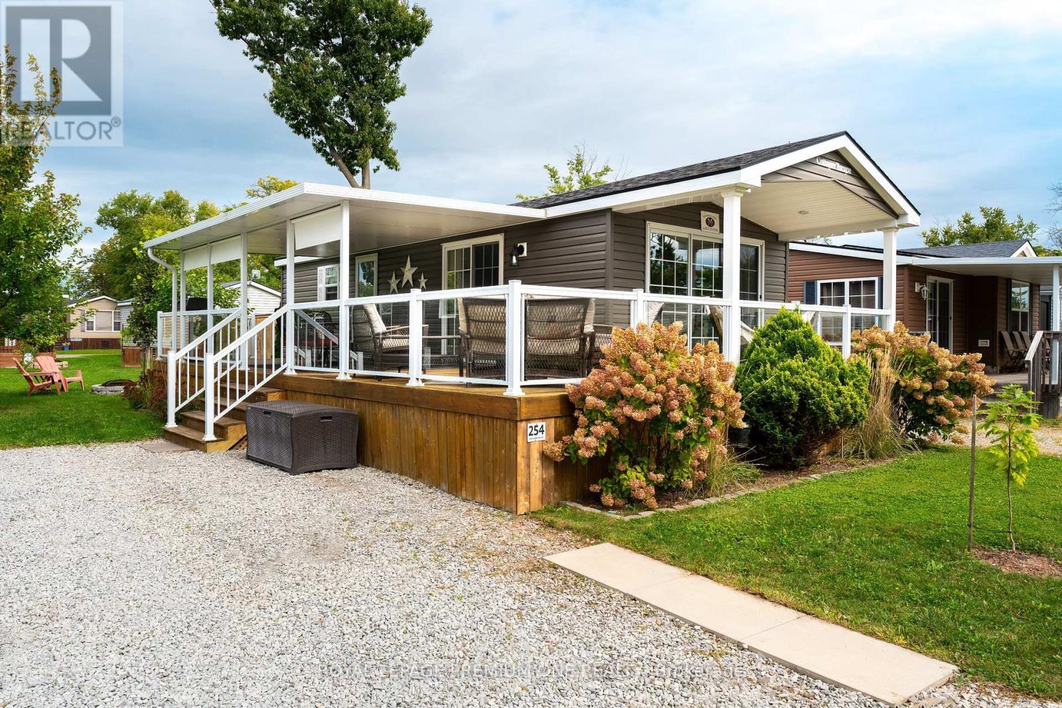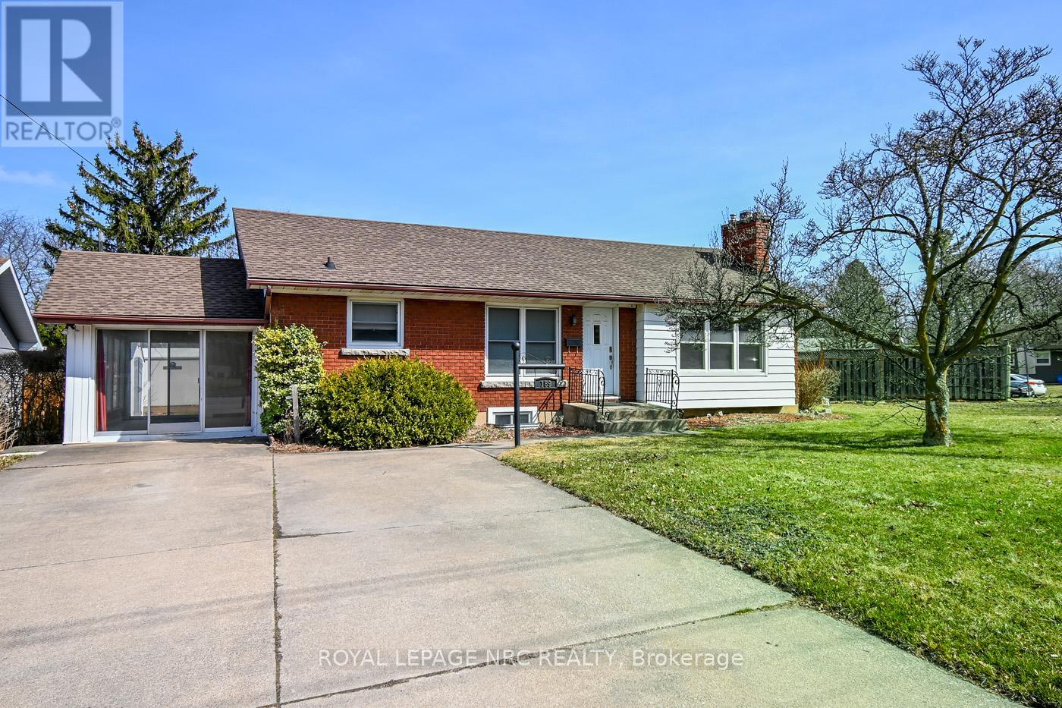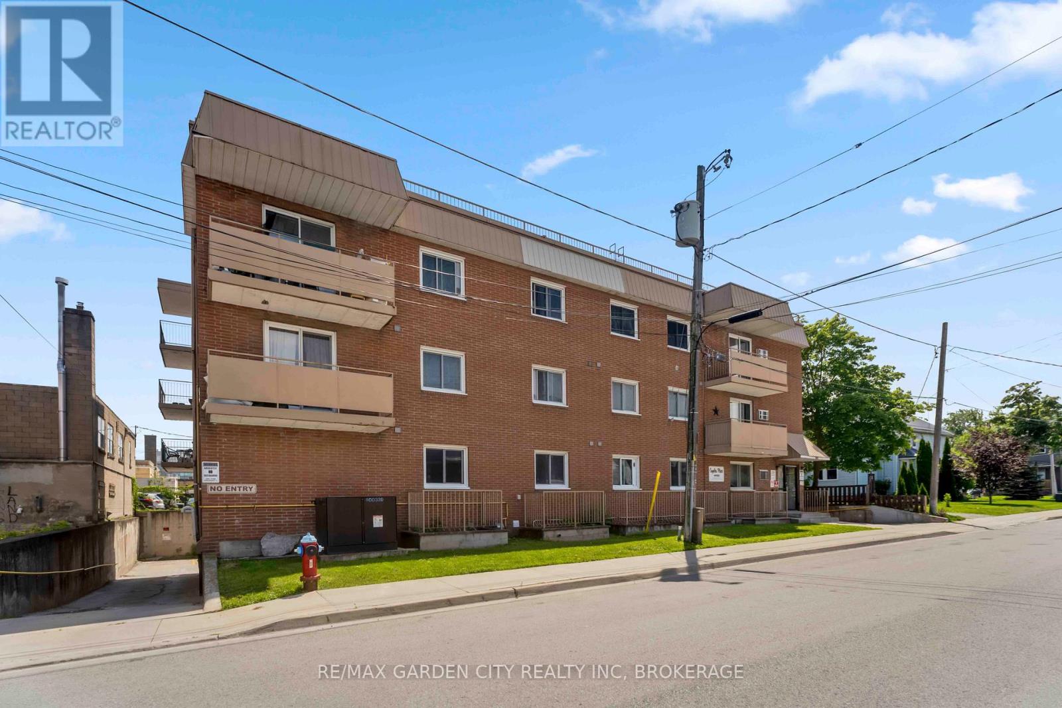- Houseful
- ON
- Niagara Falls
- Carmel
- 5 7470 Monastery Dr
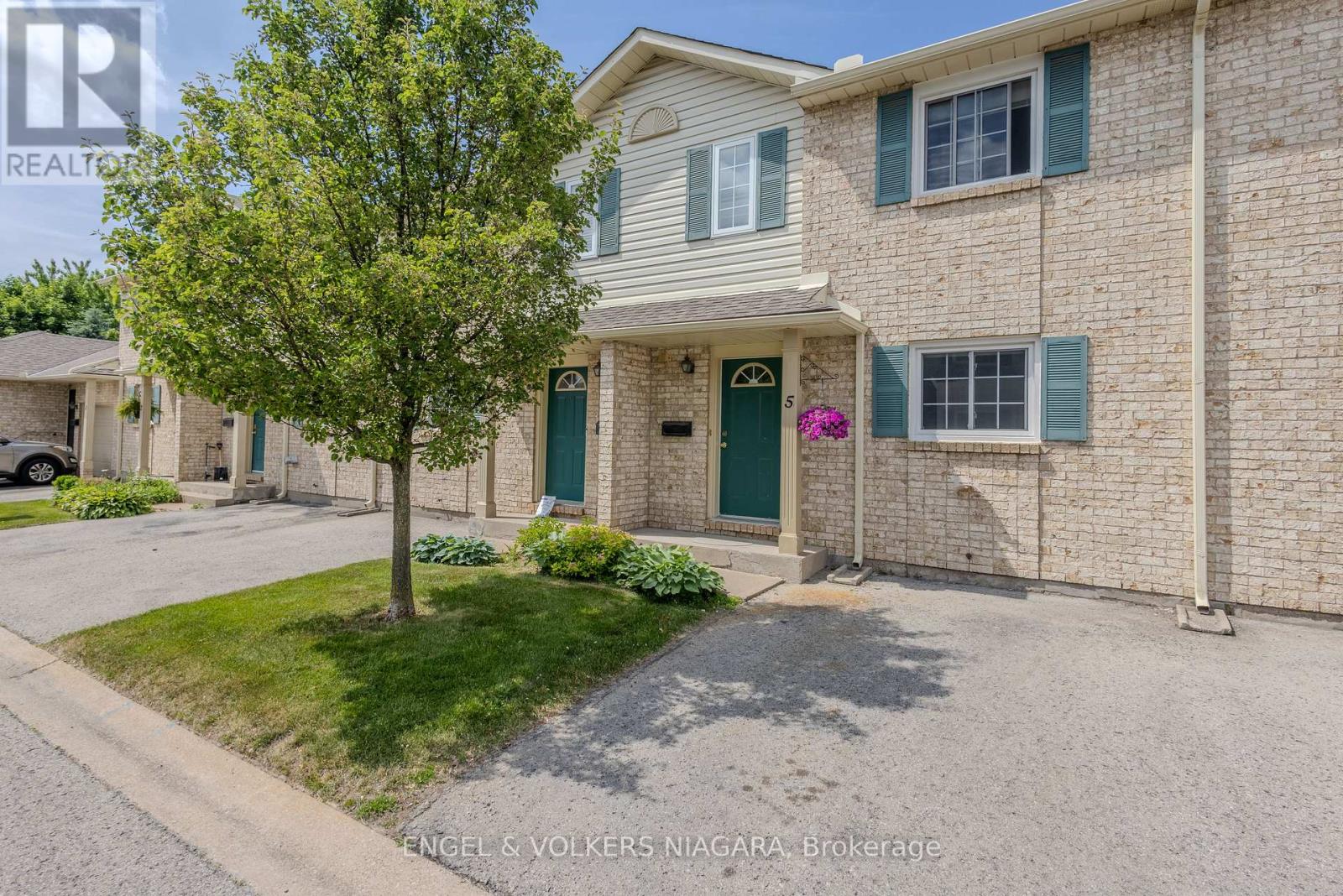
Highlights
Description
- Time on Houseful80 days
- Property typeSingle family
- Neighbourhood
- Median school Score
- Mortgage payment
Nestled in the sought-after north end of Niagara Falls, the townhouse at 5/7470 Monastery Drive presents an exceptional opportunity for first-time buyers and families alike. This delightful 3-bedroom property offers a harmonious blend of convenience and low maintenance living, creating the perfect backdrop for a comfortable family life. As you step inside, the carpet-free interior welcomes you with a contemporary and clean aesthetic, ensuring ease of upkeep and a modern look. The property's design continues with a updated basement, complete with a sleek 3-piece washroom, a versatile rec room, and a den - ideal for a home office or an extra guest room. The living space extends effortlessly outside through the patio doors, leading to a back yard space where you can enjoy outdoor activities and relaxation. Adding to the appeal is the convenience of having essential amenities within close proximity; a grocery store, a charming bakery, and a pharmacy are just a stone's throw away. With one dedicated parking space included, this townhouse is a turnkey solution for those seeking a blend of comfort and convenience. (id:55581)
Home overview
- Cooling Central air conditioning
- Heat source Natural gas
- Heat type Forced air
- # total stories 2
- # parking spaces 1
- # full baths 2
- # half baths 1
- # total bathrooms 3.0
- # of above grade bedrooms 3
- Community features Pet restrictions
- Subdivision 208 - mt. carmel
- Lot size (acres) 0.0
- Listing # X12226891
- Property sub type Single family residence
- Status Active
- 2nd bedroom 3.92m X 2.67m
Level: 2nd - Bedroom 3.98m X 3.98m
Level: 2nd - 3rd bedroom 2.83m X 2.87m
Level: 2nd - Den 3.1m X 2.88m
Level: Basement - Recreational room / games room 2.29m X 5.37m
Level: Basement - Laundry 4.02m X 3.6m
Level: Basement - Dining room 4.07m X 2.47m
Level: Main - Kitchen 8.76m X 3.45m
Level: Main - Living room 3.98m X 3.08m
Level: Main
- Listing source url Https://www.realtor.ca/real-estate/28481205/5-7470-monastery-drive-niagara-falls-mt-carmel-208-mt-carmel
- Listing type identifier Idx

$-991
/ Month



