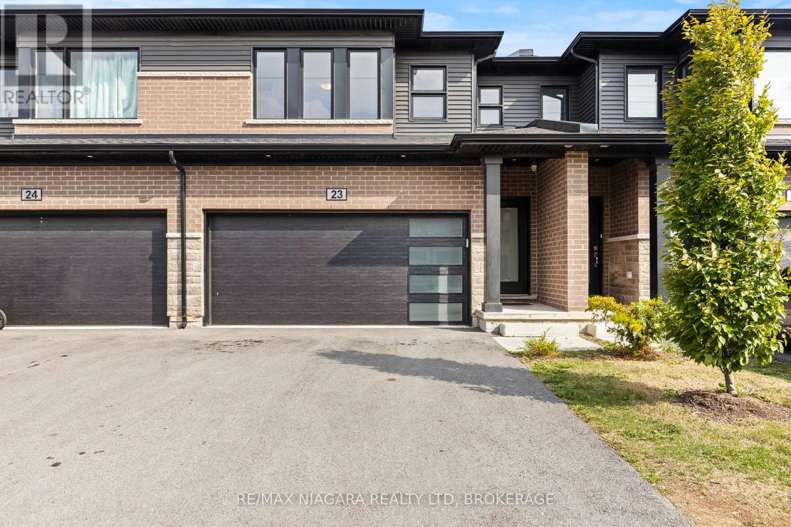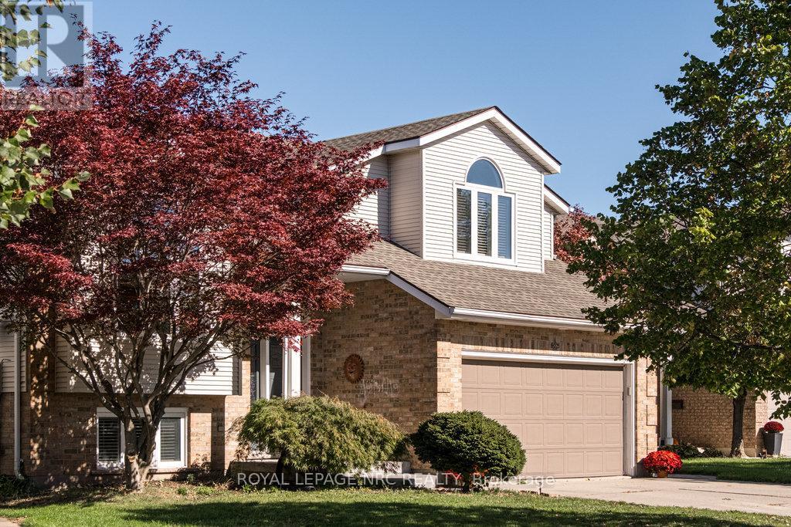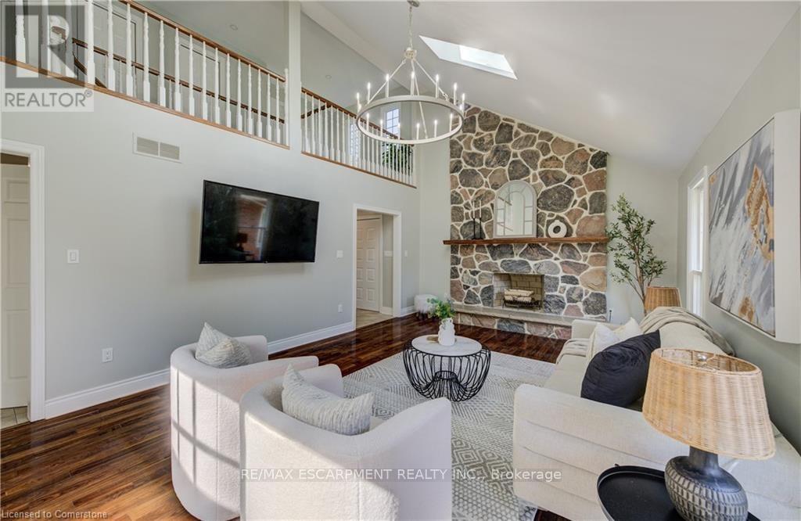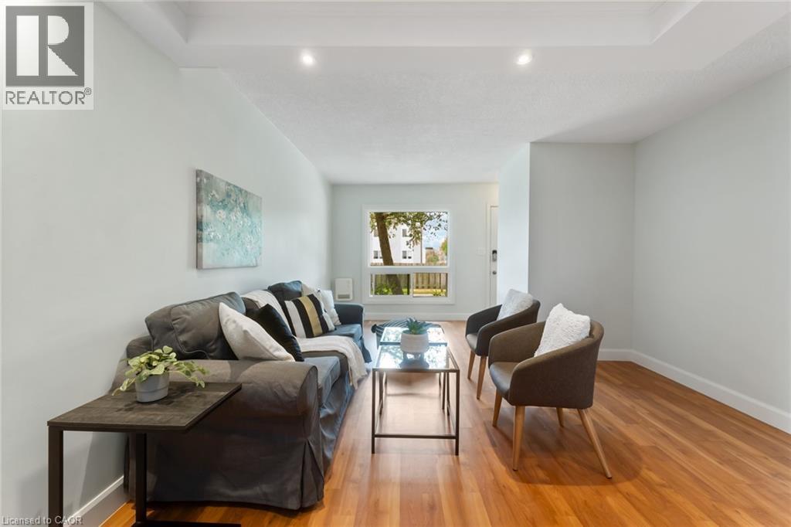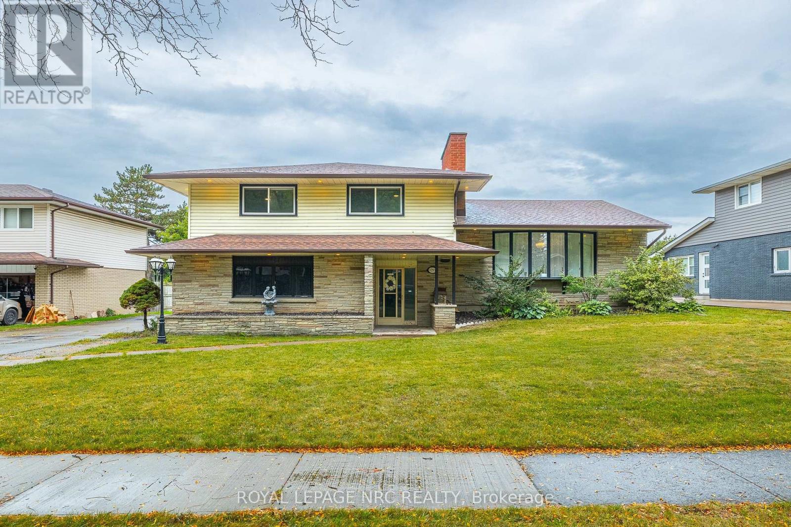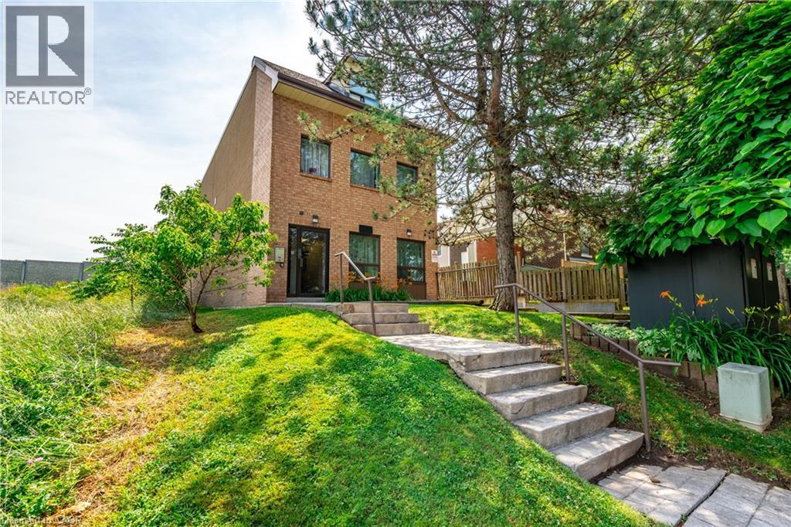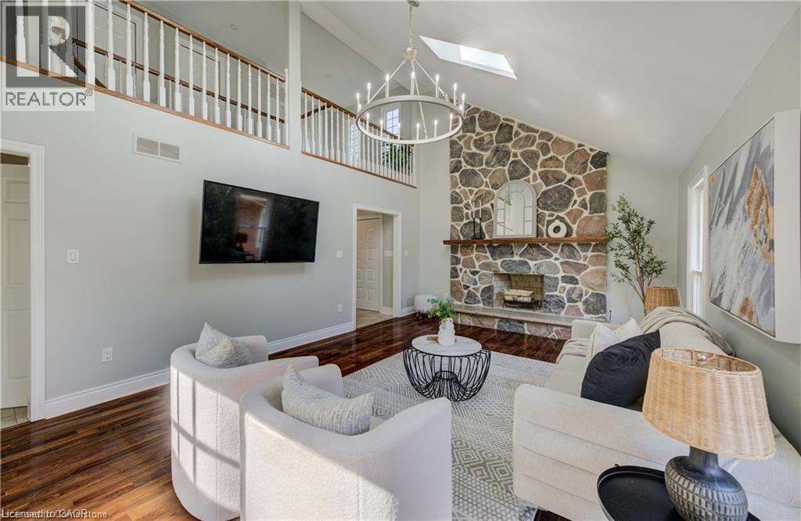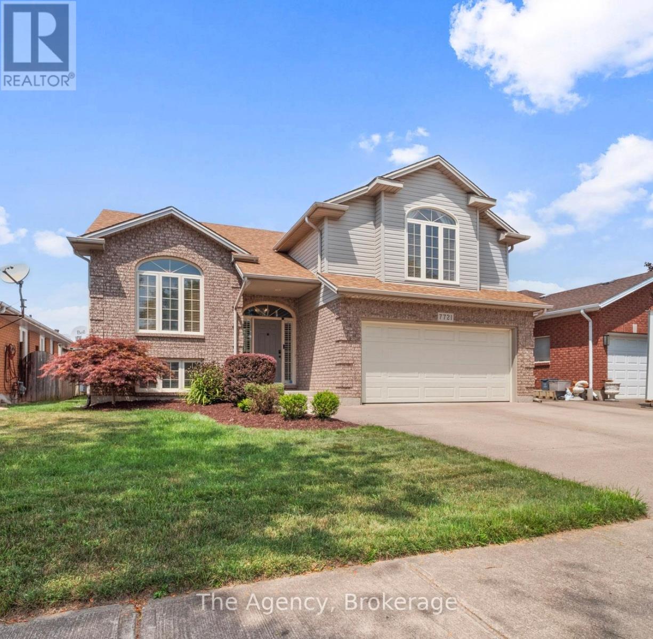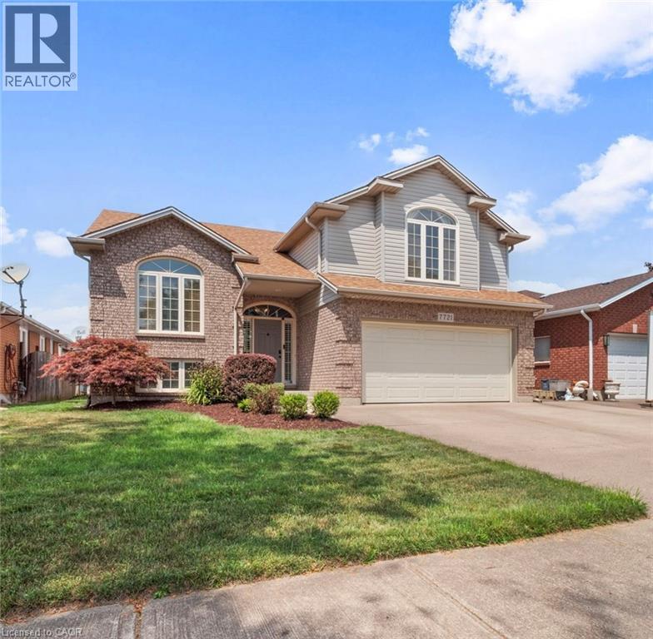- Houseful
- ON
- Niagara Falls
- Cummings
- 10 8646 Willoughby Dr
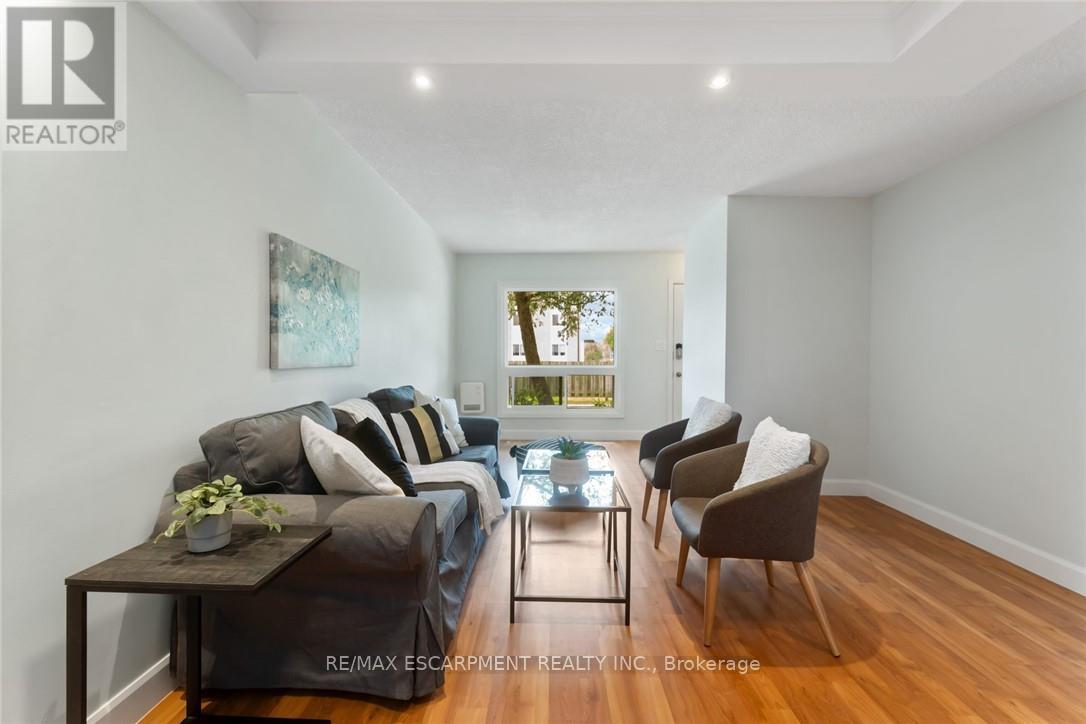
Highlights
Description
- Time on Housefulnew 5 hours
- Property typeSingle family
- Neighbourhood
- Median school Score
- Mortgage payment
Welcome to 10-8646 Willoughby Drive, a beautifully maintained townhome nestled in the sought-after Chippawa neighbourhood of Niagara Falls. This bright and spacious unit features a recently updated kitchen and bathroom, offering modern finishes and thoughtful design that blend comfort with style. The kitchen boasts sleek cabinetry & countertops, and updated appliances-perfect for both daily living and entertaining. The refreshed bathroom includes contemporary fixtures and a clean, inviting look. Step into an open-concept living and dining area filled with natural light, leading out to a private patio-ideal for relaxing or enjoying warm summer evenings. The primary bedroom is generously sized, offering ample closet space and serene views of the quiet, well-kept complex. Located in a peaceful, friendly community just minutes from the scenic Niagara Parkway, this home offers easy access to walking trails, golf courses, local shops, and restaurants. With low maintenance and convenient one-floor living, this property is perfect for downsizers, first-time buyers, or those seeking a tranquil lifestyle close to city amenities. (id:63267)
Home overview
- Heat source Electric
- Heat type Baseboard heaters
- # total stories 2
- # parking spaces 1
- # full baths 1
- # total bathrooms 1.0
- # of above grade bedrooms 2
- Community features Pet restrictions
- Subdivision 223 - chippawa
- Lot size (acres) 0.0
- Listing # X12471628
- Property sub type Single family residence
- Status Active
- Dining room 3.86m X 2.51m
Level: Main - Living room 3.86m X 3.84m
Level: Main - Kitchen 2.82m X 2.95m
Level: Main - Bathroom 2.79m X 1.65m
Level: Upper - 2nd bedroom 3.86m X 3.07m
Level: Upper - Laundry 1.73m X 1.96m
Level: Upper - Primary bedroom 3.86m X 4.52m
Level: Upper
- Listing source url Https://www.realtor.ca/real-estate/29009696/10-8646-willoughby-drive-niagara-falls-chippawa-223-chippawa
- Listing type identifier Idx

$-334
/ Month



