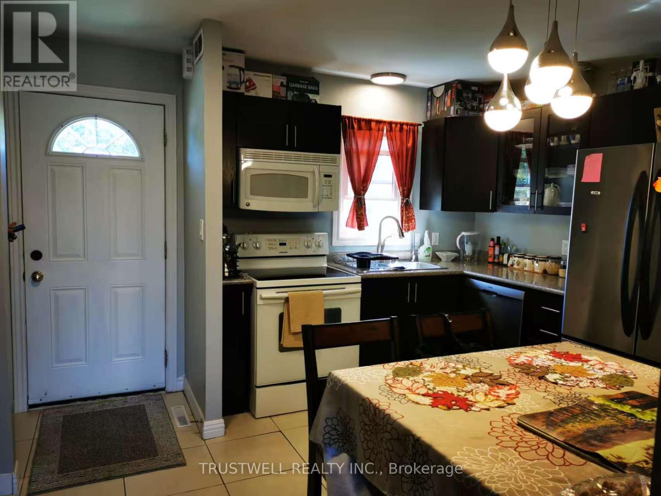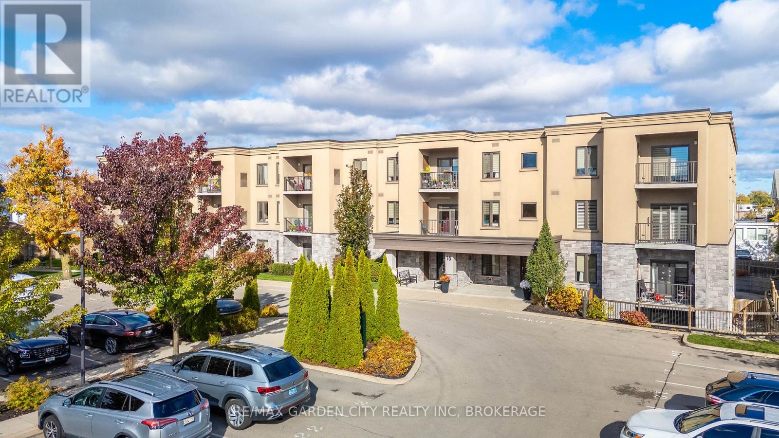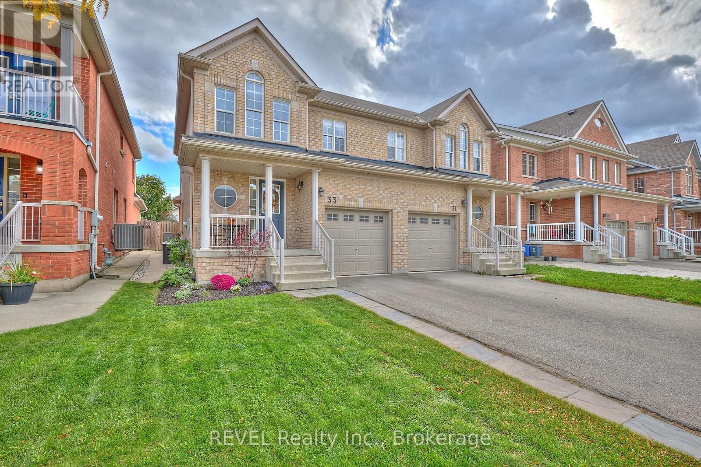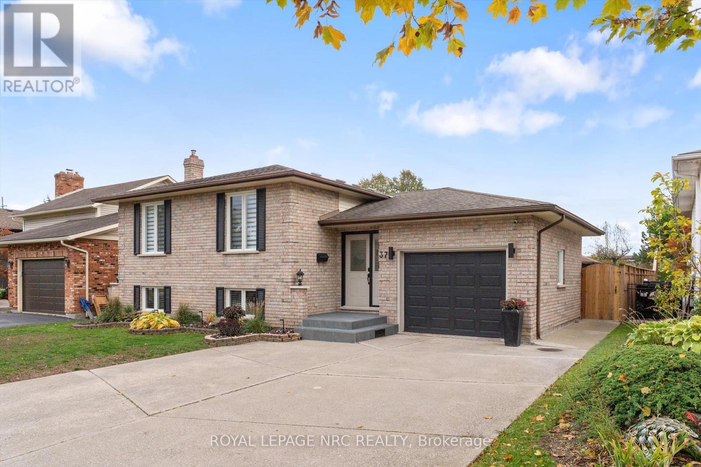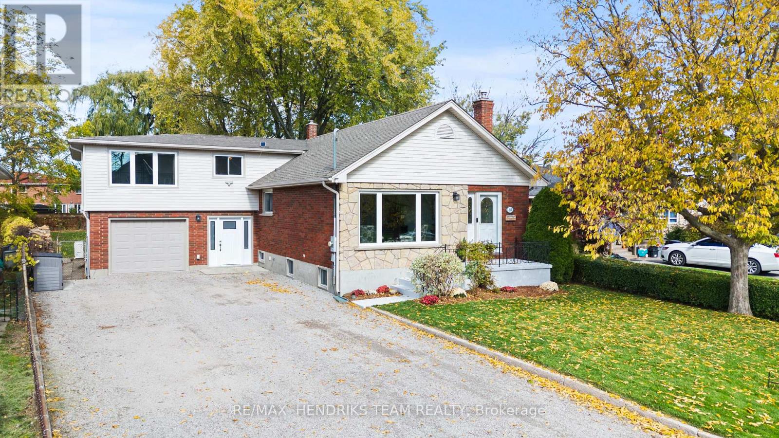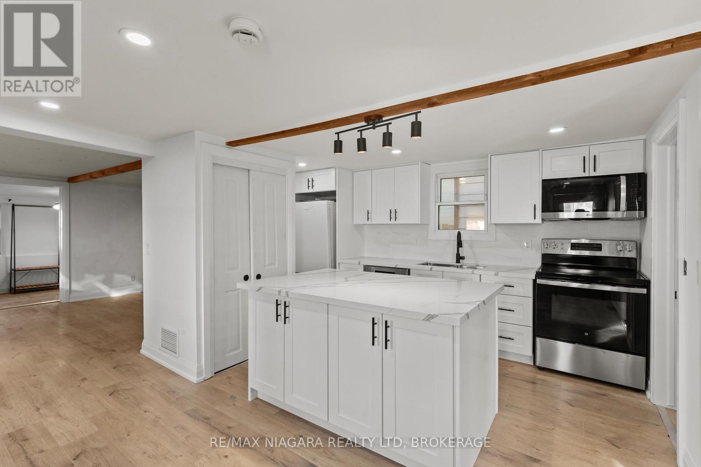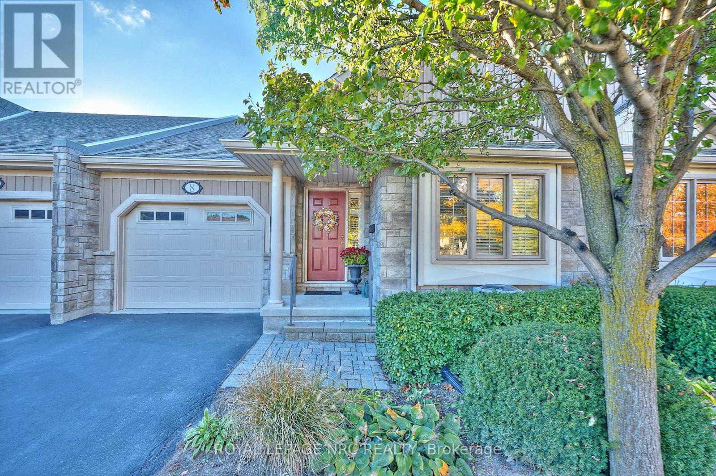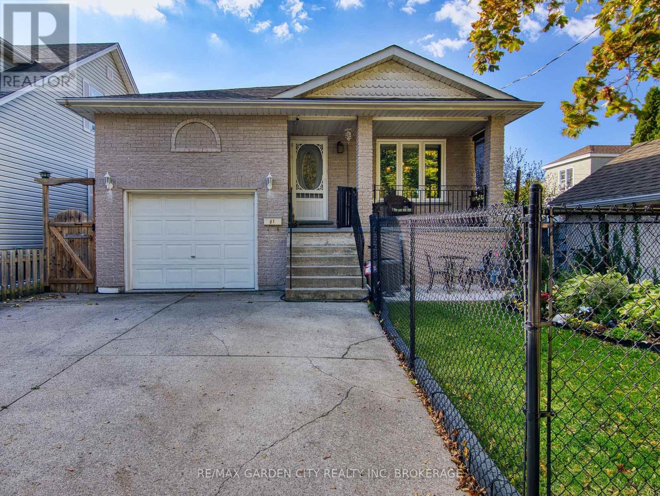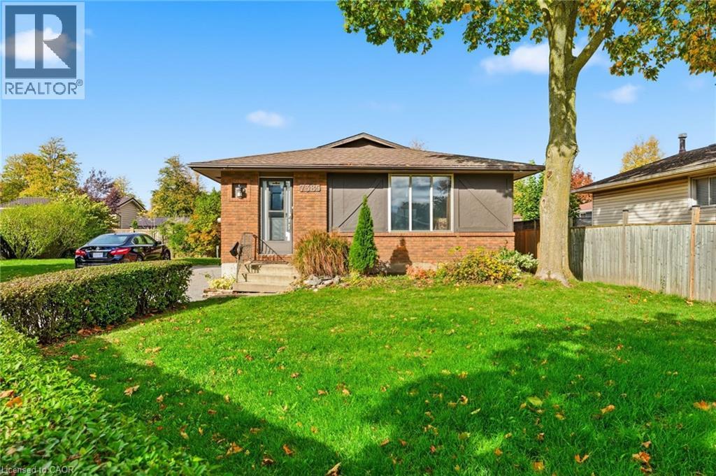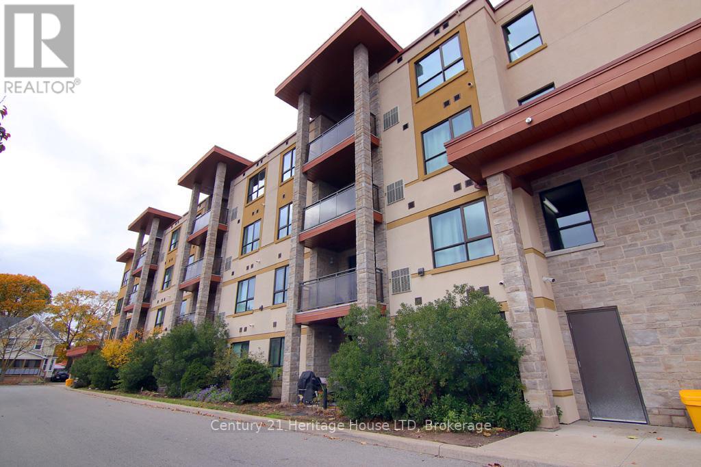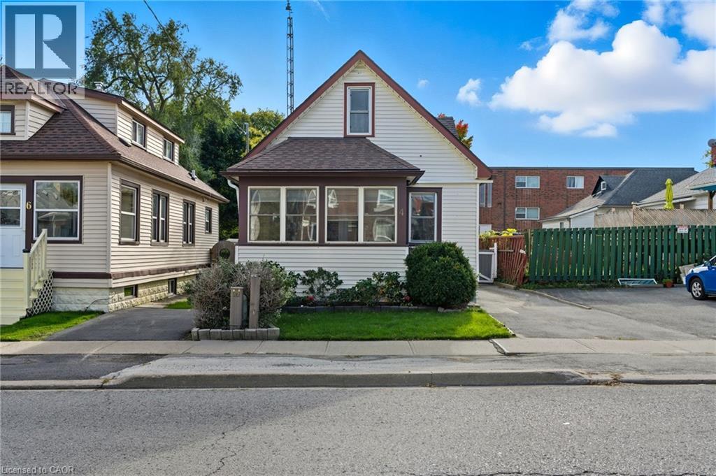- Houseful
- ON
- Thorold
- Confederation Heights
- 20 Ivy Cres
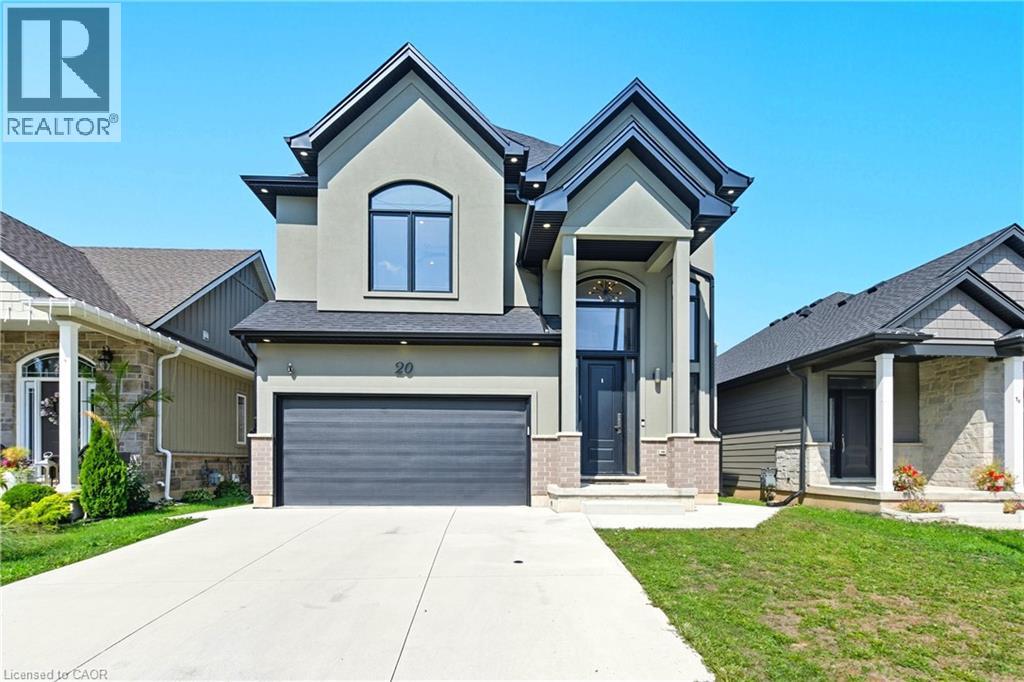
Highlights
Description
- Home value ($/Sqft)$346/Sqft
- Time on Houseful46 days
- Property typeSingle family
- Style2 level
- Neighbourhood
- Median school Score
- Year built2022
- Mortgage payment
Step into a Stunning Modern Home with Incredible Curb Appeal! From the moment you arrive, you’ll be greeted by a beautifully finished concrete driveway and a welcoming grand entrance with soaring ceilings and expansive windows that flood the home with natural light. Inside, the heart of this home is a fully upgraded kitchen featuring elegant quartz countertops, soft-close cabinetry, a chef-inspired pot filler over the stove, and a massive island perfect for entertaining. The kitchen seamlessly flows into the bright, open concept living and dining areas a layout designed for both everyday living and hosting guests in style. Upstairs, you’ll find four spacious bedrooms, offering plenty of room for the whole family. The finished basement provides even more living space, complete with its own separate entrance, a full kitchen, and an additional bedroom, ideal for in-laws, guests, or potential rental income. The backyard is fully fenced and a great size for kids, pets, or summer barbecues. Plus, you’ll love the location close to the water, scenic trails, lakes, and beautiful parks, giving you easy access to the natural beauty of the Niagara region. (id:63267)
Home overview
- Cooling Central air conditioning
- Heat type Forced air
- Sewer/ septic Municipal sewage system
- # total stories 2
- # parking spaces 6
- Has garage (y/n) Yes
- # full baths 3
- # half baths 1
- # total bathrooms 4.0
- # of above grade bedrooms 5
- Has fireplace (y/n) Yes
- Community features Quiet area, community centre
- Subdivision 558 - confederation heights
- Lot desc Landscaped
- Lot size (acres) 0.0
- Building size 3608
- Listing # 40769192
- Property sub type Single family residence
- Status Active
- Laundry 3.023m X 1.778m
Level: 2nd - Bedroom 4.267m X 3.277m
Level: 2nd - Bedroom 4.293m X 2.896m
Level: 2nd - Primary bedroom 5.588m X 4.674m
Level: 2nd - Bathroom (# of pieces - 3) 3.023m X 2.591m
Level: 2nd - Bedroom 4.496m X 3.277m
Level: 2nd - Bathroom (# of pieces - 4) 3.073m X 3.048m
Level: 2nd - Kitchen 3.023m X 3.2m
Level: Basement - Storage 1.803m X 1.727m
Level: Basement - Recreational room 8.611m X 5.893m
Level: Basement - Bathroom (# of pieces - 3) 1.778m X 3.023m
Level: Basement - Utility 3.988m X 2.21m
Level: Basement - Bedroom 3.581m X 3.81m
Level: Basement - Breakfast room 4.115m X 3.124m
Level: Main - Kitchen 4.115m X 2.87m
Level: Main - Living room 4.801m X 4.115m
Level: Main - Dining room 4.801m X 4.47m
Level: Main - Foyer 3.226m X 5.639m
Level: Main - Bathroom (# of pieces - 2) 1.829m X 1.473m
Level: Main
- Listing source url Https://www.realtor.ca/real-estate/28854952/20-ivy-crescent-thorold
- Listing type identifier Idx

$-3,333
/ Month

