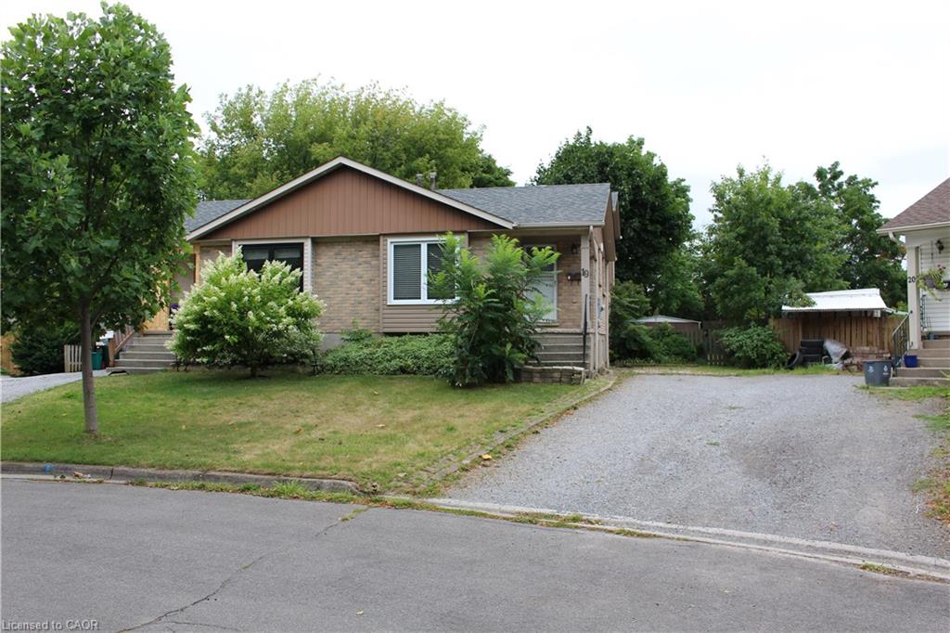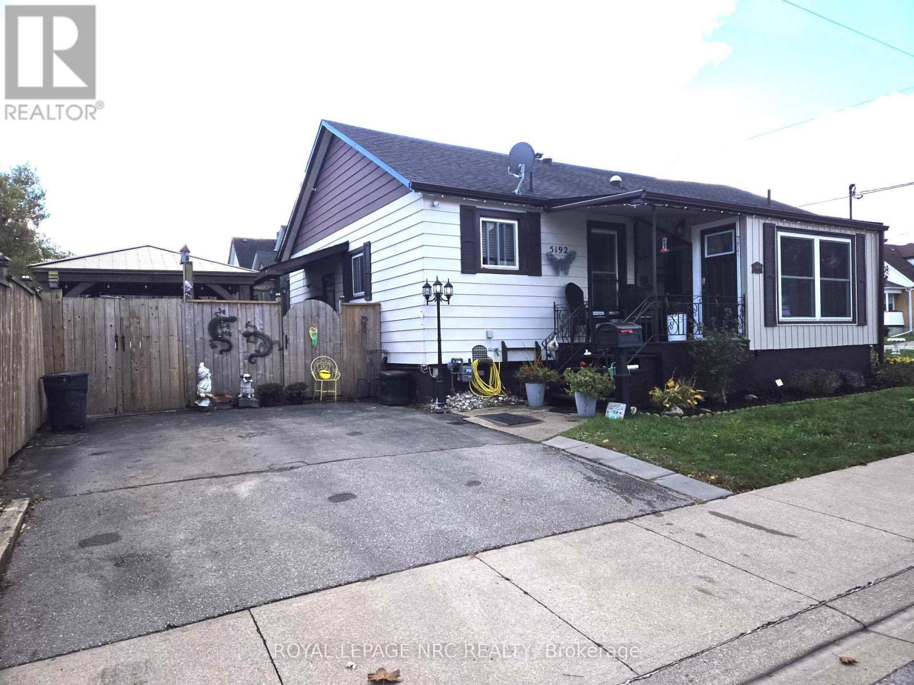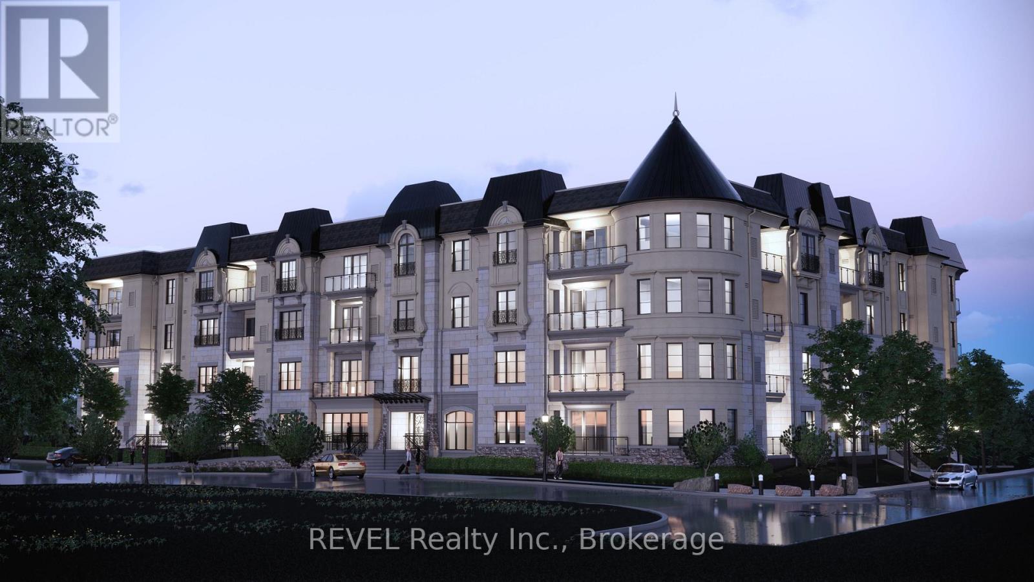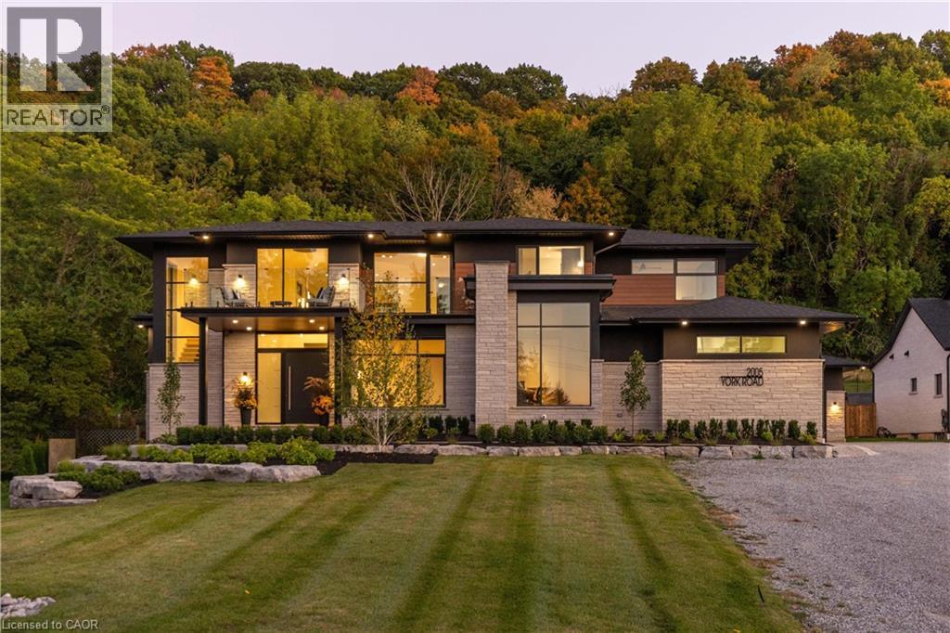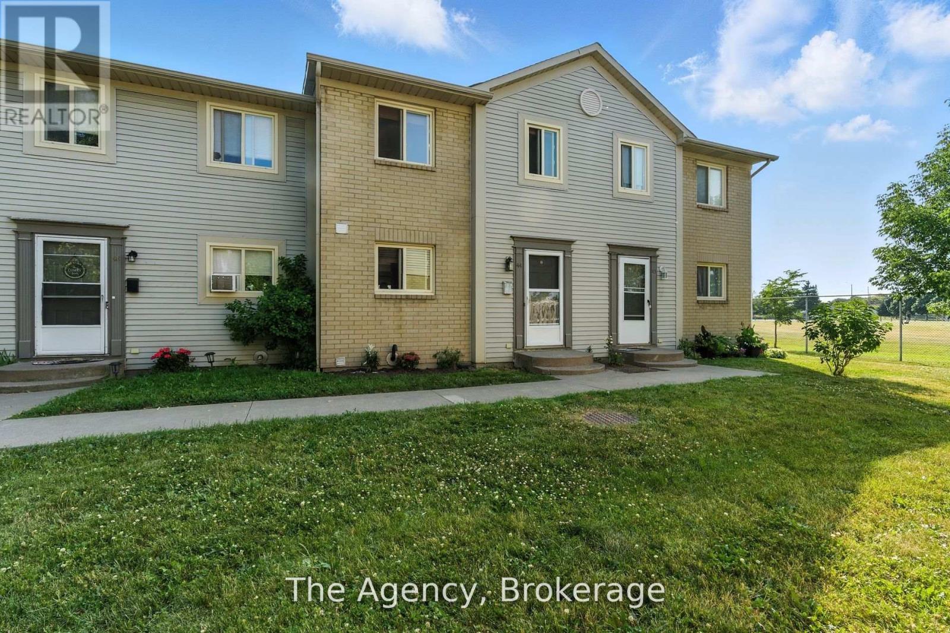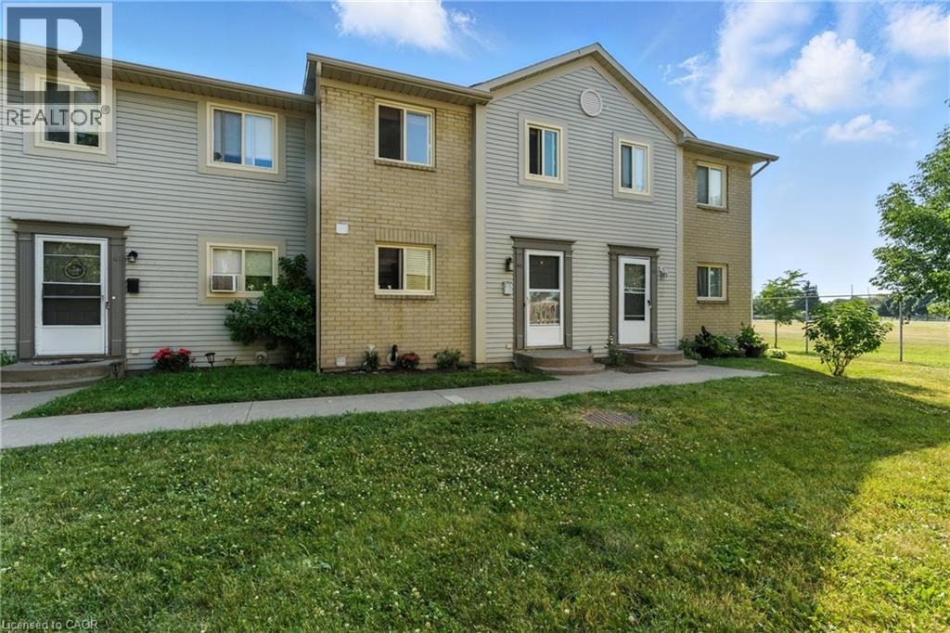- Houseful
- ON
- Niagara Falls
- NEC East
- 21 2175 Mewburn Rd
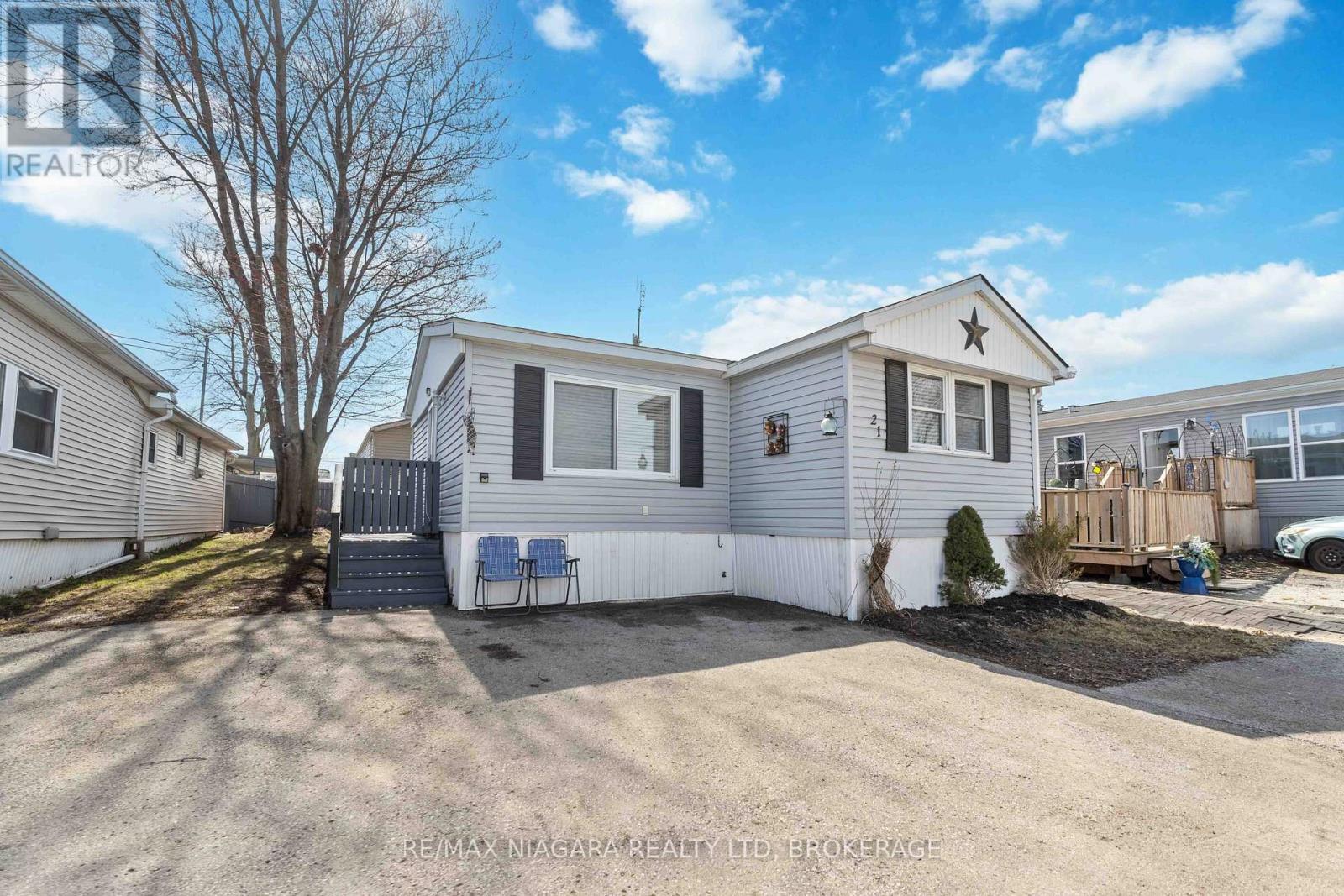
Highlights
Description
- Time on Houseful14 days
- Property typeSingle family
- StyleBungalow
- Neighbourhood
- Median school Score
- Mortgage payment
PRICED TO SELL- Affordable updated Bungalow!! Come check out on this incredible opportunity to own a cozy Bungalow in the sought-after, pet-friendly Pine Tree Village. Perfect for first-time buyers, singles, retirees, snowbirds, or investors!This spacious 2-bedroom Year-Round home offers a freshly painted deck perfect for hosting BBQs, entertaining guests, or simply relaxing in your own outdoor space. Enjoy the privacy of this easy maintenance yard, along with a large shed equipped with hydro, making it a perfect workshop for your hobbies or storage.The home has seen numerous updates over the years, including brand-new flooring in 2025, a new furnace installed in 2024 with a transferable warranty, and a fresh coat of paint in 2025. Nestled in a fantastic location, youll enjoy a peaceful "country feel" while still being just minutes away from all the amenities you need, including quick access to the QEW, Niagara Falls attractions, the Outlet Mall, and more. Plus, youre surrounded by beautiful green space!The total monthly pad fee is $684 which covers property taxes, road maintenance, snow removal, water, and sewer. (id:63267)
Home overview
- Cooling Central air conditioning
- Heat source Propane
- Heat type Forced air
- Sewer/ septic Septic system
- # total stories 1
- # parking spaces 3
- # full baths 1
- # total bathrooms 1.0
- # of above grade bedrooms 2
- Subdivision 207 - casey
- Lot size (acres) 0.0
- Listing # X12447590
- Property sub type Single family residence
- Status Active
- Dining room 4.21m X 3.55m
Level: Main - Primary bedroom 3.35m X 2.84m
Level: Main - Living room 5.48m X 3.65m
Level: Main - Bedroom 2.54m X 1.72m
Level: Main - Bathroom Measurements not available
Level: Main - Laundry Measurements not available
Level: Main - Kitchen 4.57m X 3.45m
Level: Main
- Listing source url Https://www.realtor.ca/real-estate/28957266/21-2175-mewburn-road-niagara-falls-casey-207-casey
- Listing type identifier Idx

$-530
/ Month

