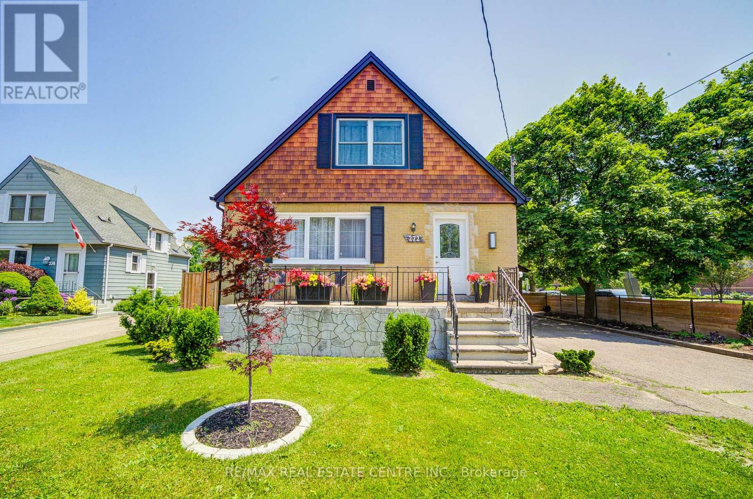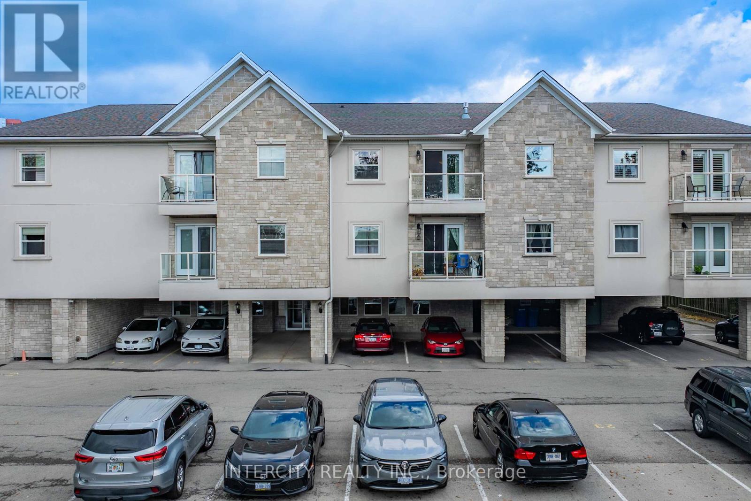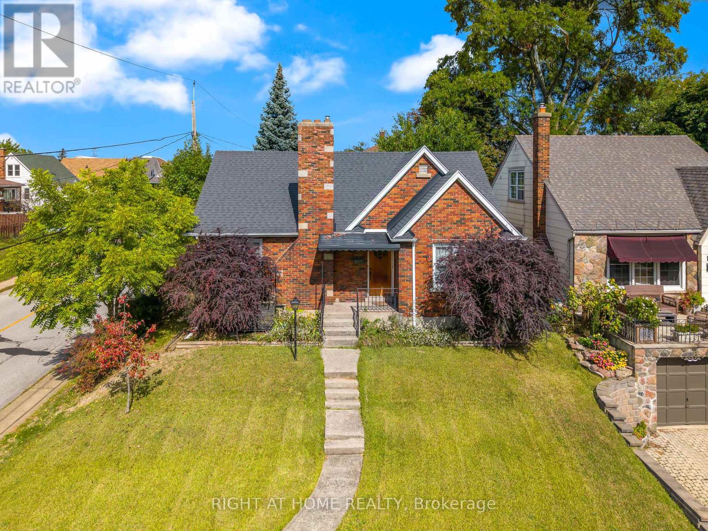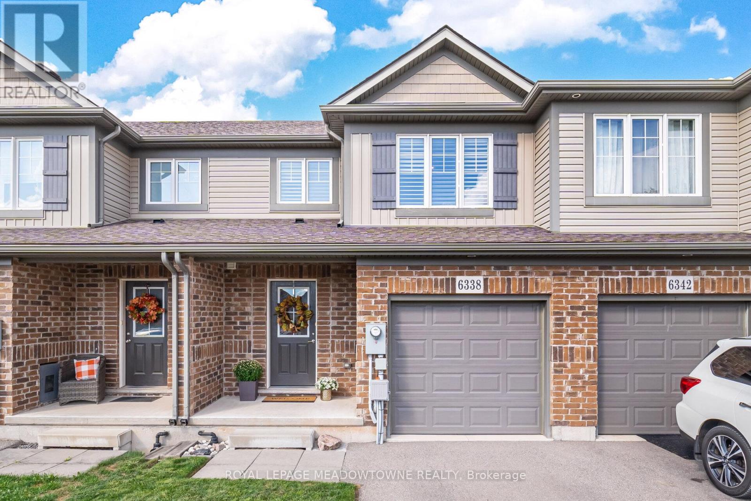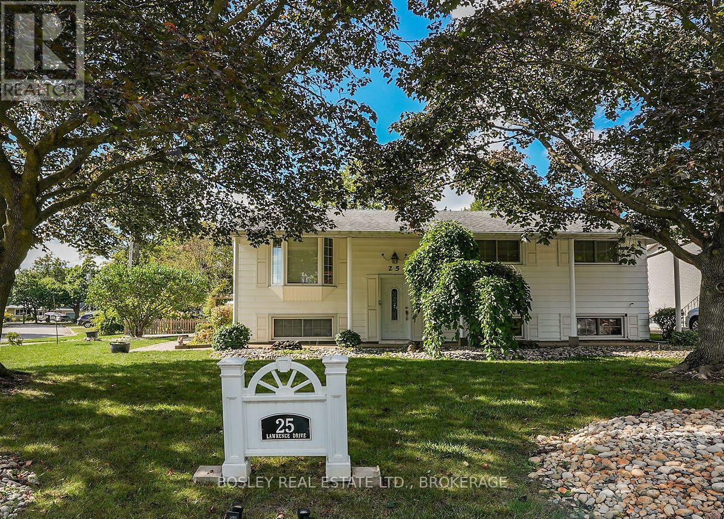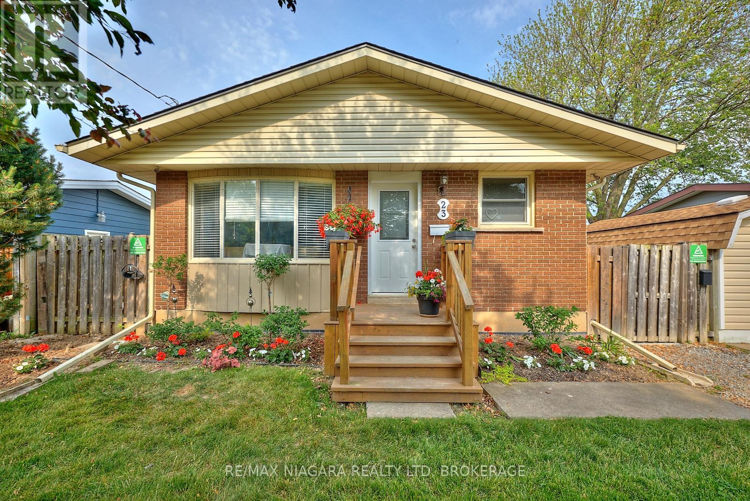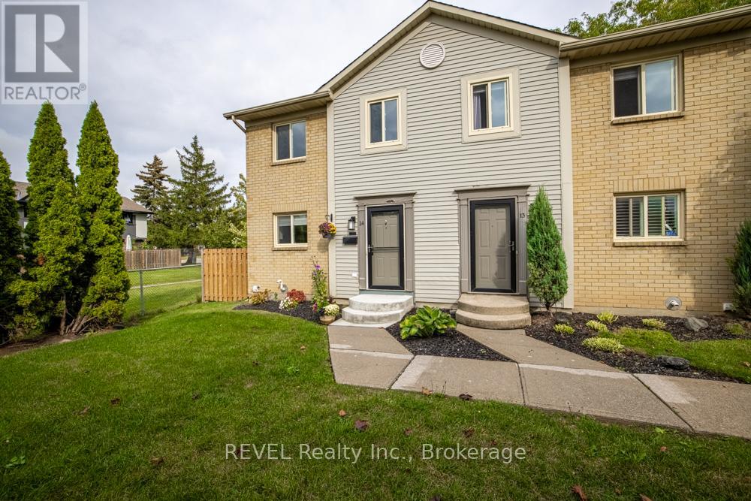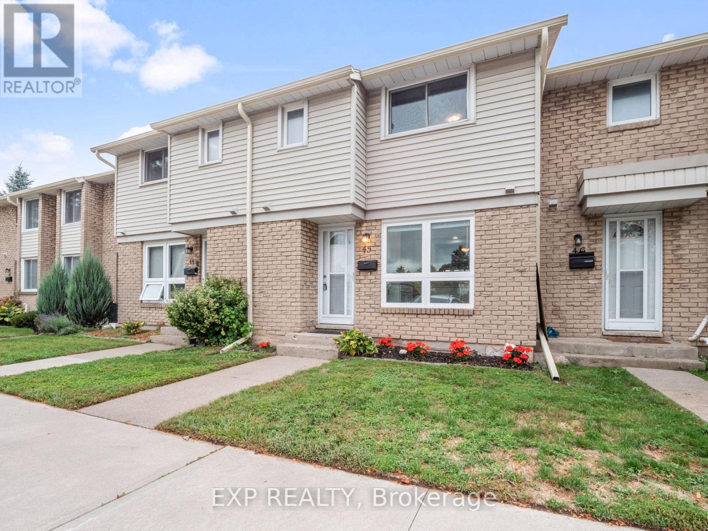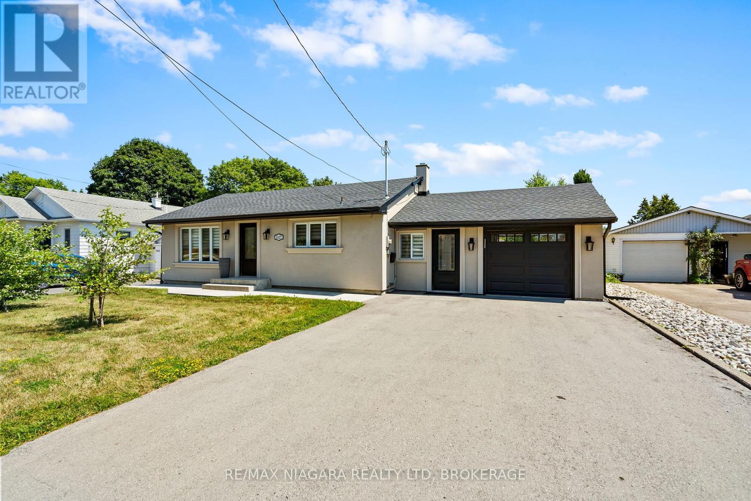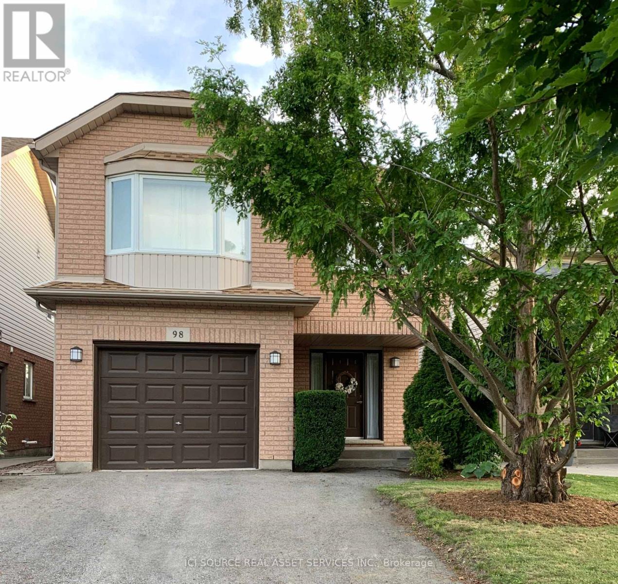- Houseful
- ON
- Niagara Falls
- Gauld
- 2317 Terravita Dr
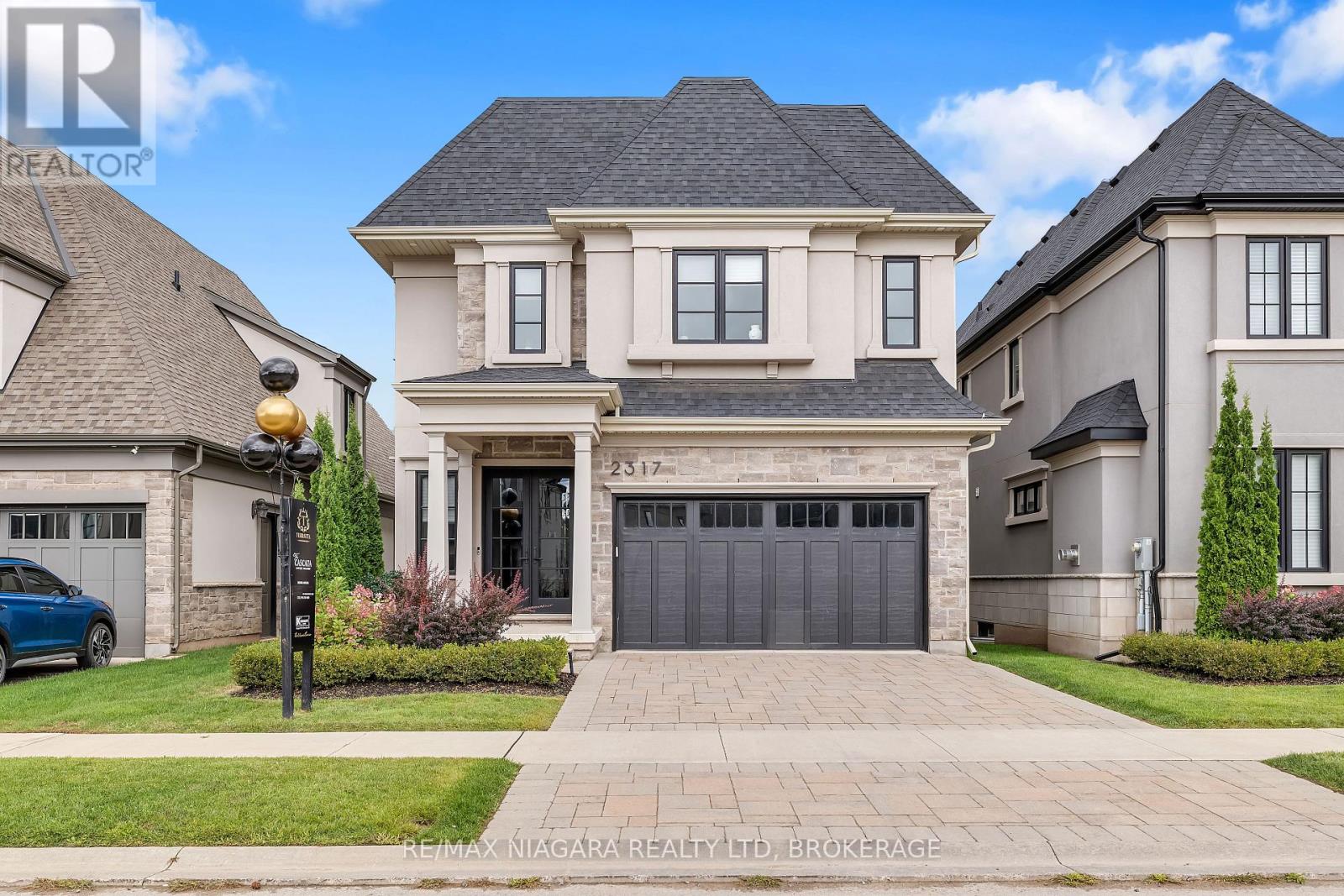
Highlights
Description
- Time on Housefulnew 20 hours
- Property typeSingle family
- Neighbourhood
- Median school Score
- Mortgage payment
$70,000 Anniversary Savings- Now Priced at $1,429,000. Stunning Cascata Model Home in Highly Sought-After Niagara Location. Welcome to your dream home. This luxurious 5-bedroom, 4-bath residence is beautifully finished from top to bottom and loaded with premium upgrades. Step inside to soaring 10-foot ceilings on the main floor and 9-foot ceilings upstairs, creating a spacious and airy atmosphere. The heart of the home is the gourmet chefs kitchen, featuring high-end Jenn-Air appliances, Cambria quartz countertops, quartz backsplash, oversized island, custom cabinetry, a charming dinette with window bench, and plenty of natural light in the open-concept layout. Upstairs the primary suite is your own retreat, complete with a spa-inspired 5-piece ensuite and walk-in closet, three additional bedrooms, another 5-piece bath, and a convenient laundry room. The finished lower level expands your living space with a large rec room, additional bedroom, 3-piece bath, and storage area. Notable upgrades include: Elegant stone & stucco exterior, 8' interior doors, Engineered hardwood, porcelain tile flooring, Gas fireplace in the living room, Paver driveway, irrigation system, Pot lights & professional landscaping. Outdoor living is equally impressive with a covered concrete patio finished with glass railings, fully fenced yard, and plenty of space to relax or entertain. Located just minutes from Niagara-on-the-Lake, award-winning wineries, golf courses, fine dining, outlet shopping, walking trails, casinos, and top schools, this home offers the perfect blend of luxury and lifestyle. Enjoy the lifestyle that Terravita has to offer. This home simply cannot be built for this price. Ready for Immediate Occupancy. (id:63267)
Home overview
- Cooling Central air conditioning
- Heat source Natural gas
- Heat type Forced air
- Sewer/ septic Sanitary sewer
- # total stories 2
- Fencing Fully fenced, fenced yard
- # parking spaces 4
- Has garage (y/n) Yes
- # full baths 3
- # half baths 1
- # total bathrooms 4.0
- # of above grade bedrooms 5
- Has fireplace (y/n) Yes
- Subdivision 206 - stamford
- Directions 1595485
- Lot desc Landscaped, lawn sprinkler
- Lot size (acres) 0.0
- Listing # X12431777
- Property sub type Single family residence
- Status Active
- 3rd bedroom 4.91m X 3.51m
Level: 2nd - 2nd bedroom 3.84m X 3.7m
Level: 2nd - 4th bedroom 3.91m X 3.53m
Level: 2nd - Primary bedroom 5.54m X 3.69m
Level: 2nd - Laundry 2.31m X 2.13m
Level: 2nd - Recreational room / games room 7.72m X 4.37m
Level: Basement - Eating area 3.78m X 2.41m
Level: Main - Dining room 4.41m X 4.26m
Level: Main - Living room 4.66m X 4.38m
Level: Main - Kitchen 4.72m X 3.96m
Level: Main
- Listing source url Https://www.realtor.ca/real-estate/28924083/2317-terravita-drive-niagara-falls-stamford-206-stamford
- Listing type identifier Idx

$-3,997
/ Month

