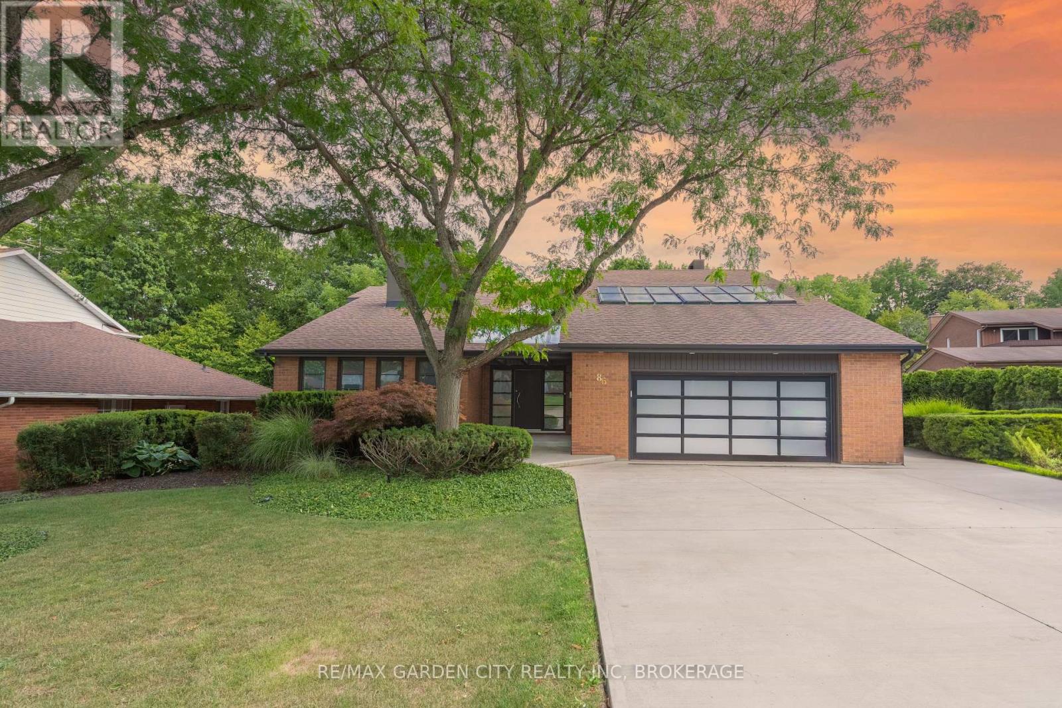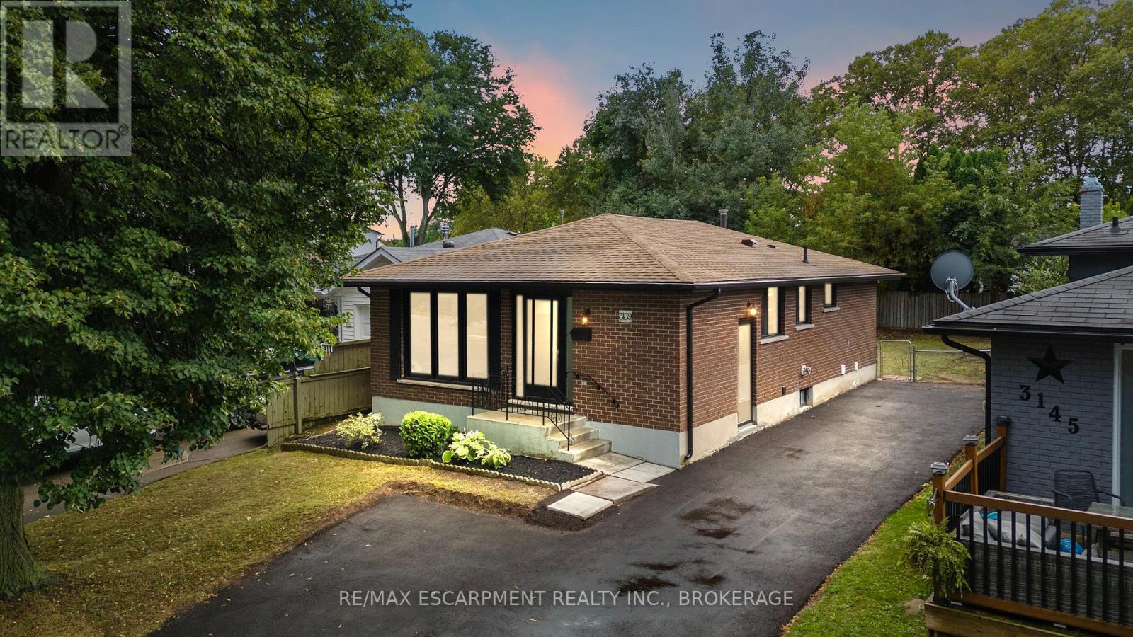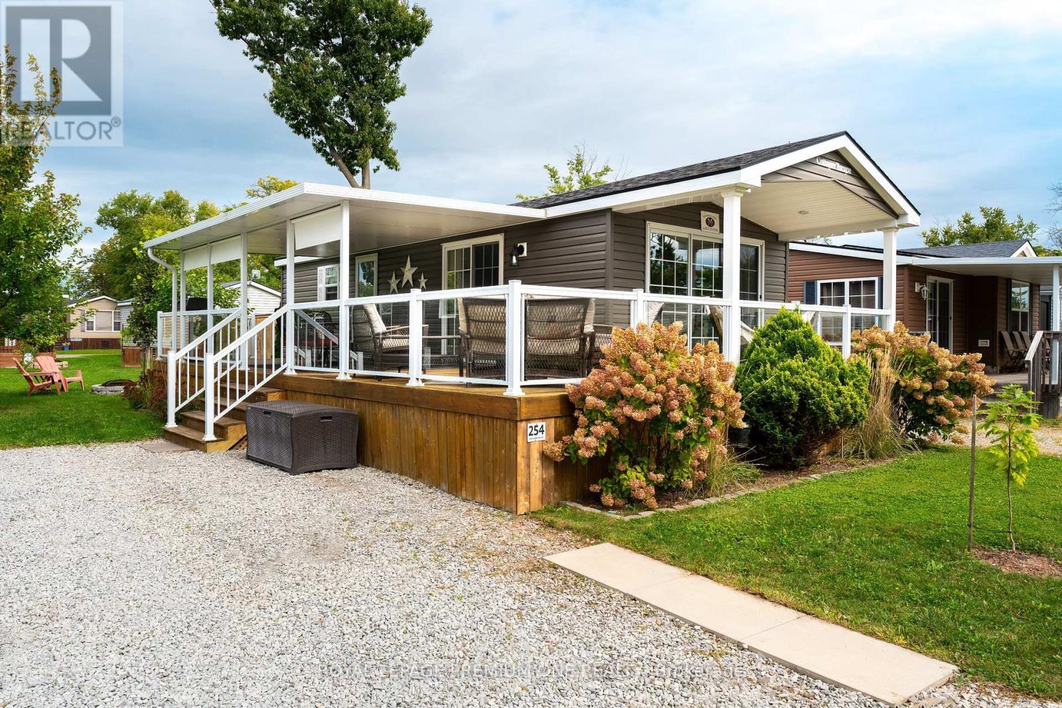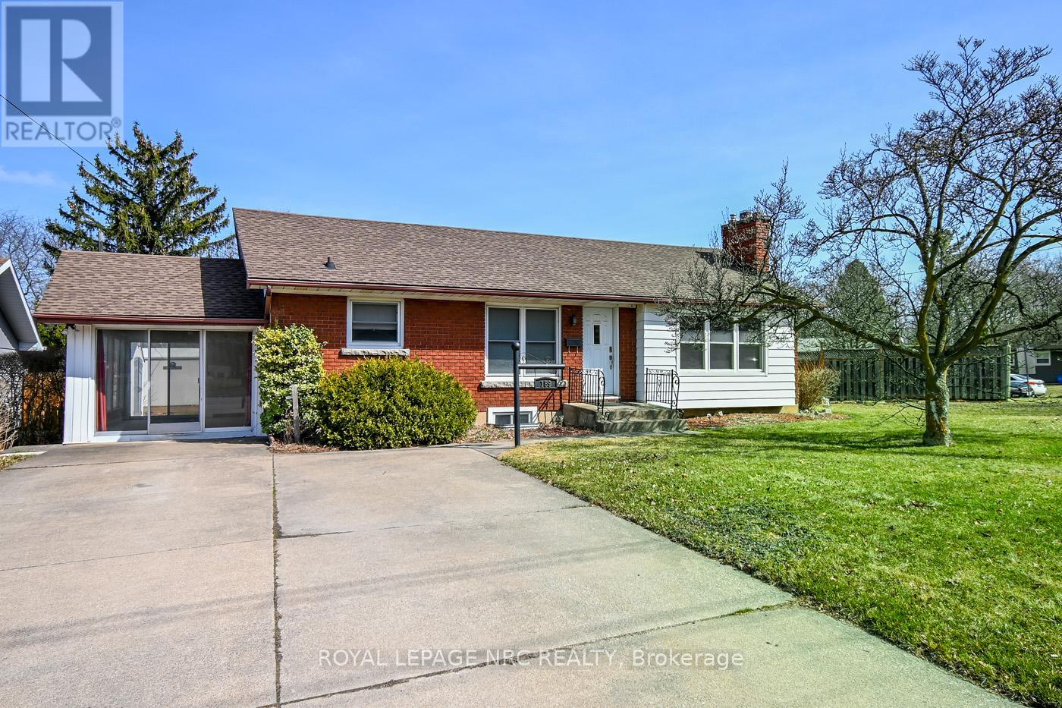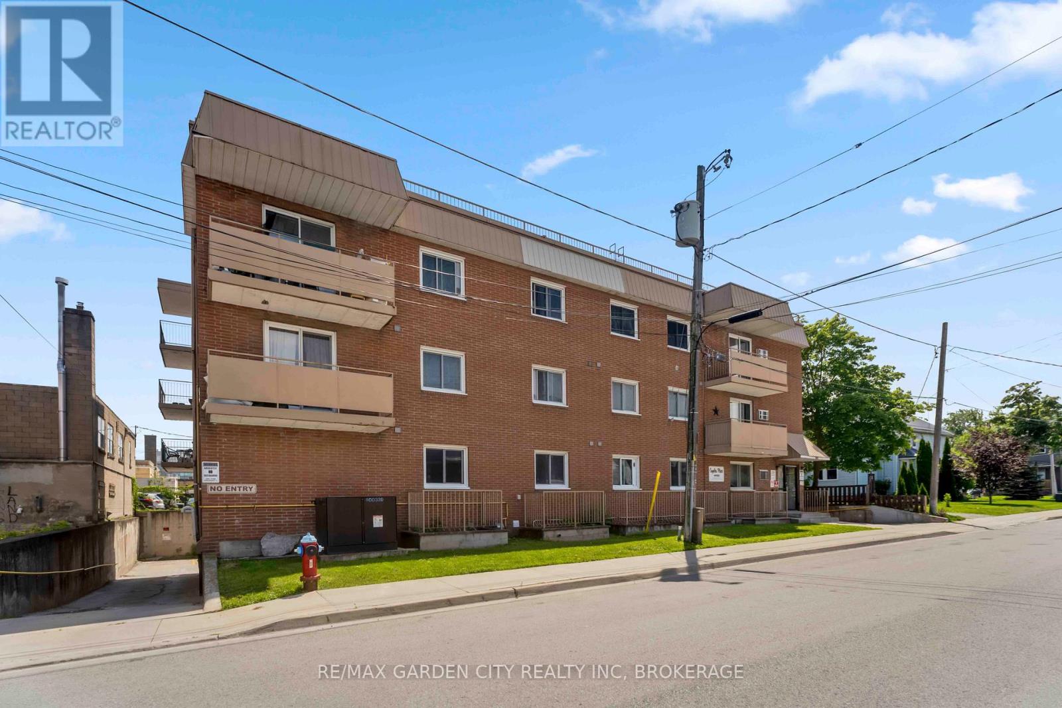- Houseful
- ON
- Niagara Falls
- Cullimore
- 3090 Dorchester Rd
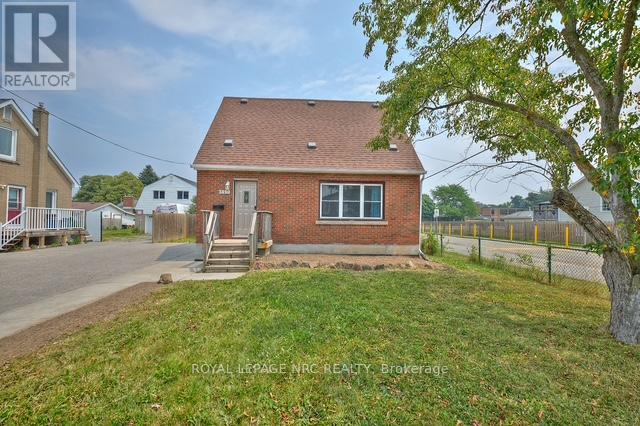
Highlights
Description
- Time on Houseful63 days
- Property typeSingle family
- Neighbourhood
- Median school Score
- Mortgage payment
Location, location, location!! Welcome to 3090 Dorchester Road! This HUGE North End 2 storey home is located on an oversized 50 by 153 FT lot in a very desirable neighborhood of Niagara falls. The surrounding area is in an excellent school district and consists of 4 elementary schools, 2 high schools, grocery stores, highway access, parks, and a short drive to the wineries and vineyards of Niagara-on-the-Lake. LARGER THAN IT LOOKS!! At 1720 sqft above grade, this property boasts A TON of space as a full addition (including the basement) has been added on to the original property. The main floor welcomes you into a spacious updated kitchen with granite counter tops, large pantry, living room, a large main-floor bedroom (or second main-floor living room), dining room, and a 3-pc bathroom. The second floor has two very large bedrooms with 1 3-pc en-suite, and 1 2-pc en-suite, which feels like TWO PRIMARY BEDROOM SUITES!!. Basement is another 870 sq ft of unfinished space and laundry to create your own space. The back deck offers a private area to relax with views of the huge and fully fenced backyard (large enough to build your dream garage?). Many updates including a full addition in the back on the main floor, a complete second storey, and extended basement (2012), Updated kitchen (2017), new windows throughout the main floor (2020), Aggregate Driveway (2022), (A/C (2021) and Furnace/HWT (2012). (id:63267)
Home overview
- Cooling Central air conditioning
- Heat source Natural gas
- Heat type Forced air
- Sewer/ septic Sanitary sewer
- # total stories 2
- # parking spaces 3
- # full baths 2
- # half baths 1
- # total bathrooms 3.0
- # of above grade bedrooms 3
- Community features School bus
- Subdivision 206 - stamford
- Lot size (acres) 0.0
- Listing # X12262567
- Property sub type Single family residence
- Status Active
- Bedroom 6.76m X 3.51m
Level: 2nd - Bedroom 9.83m X 3.51m
Level: 2nd - Bathroom 1m X 1m
Level: 2nd - Bathroom 2m X 2m
Level: 2nd - Living room 4.88m X 3.51m
Level: Main - Kitchen 5.99m X 3.05m
Level: Main - Bedroom 3.43m X 3.76m
Level: Main - Dining room 3.73m X 4.39m
Level: Main - Pantry 1.52m X 2.49m
Level: Main - Bathroom 2m X 1m
Level: Main
- Listing source url Https://www.realtor.ca/real-estate/28558187/3090-dorchester-road-niagara-falls-stamford-206-stamford
- Listing type identifier Idx

$-1,706
/ Month



