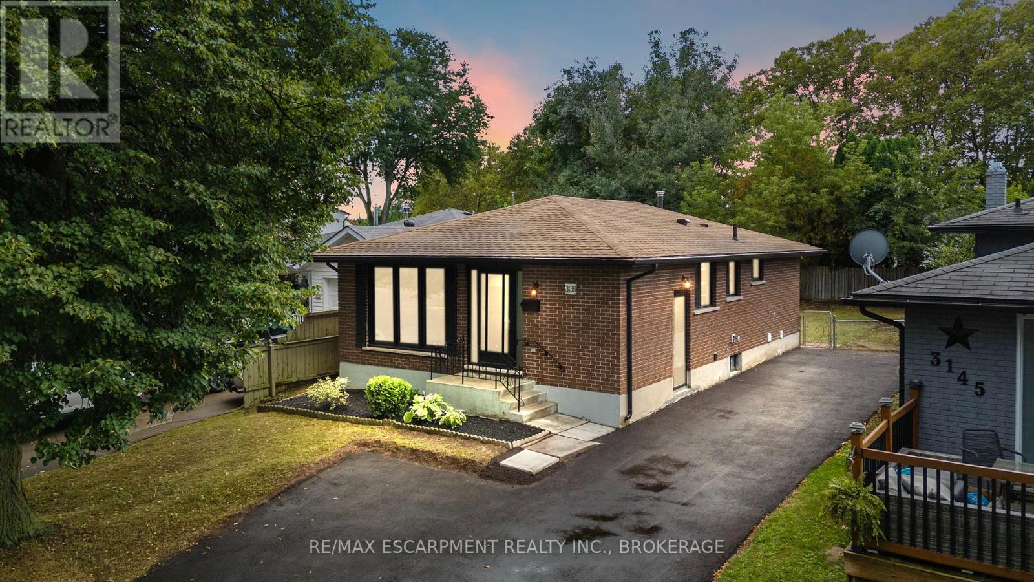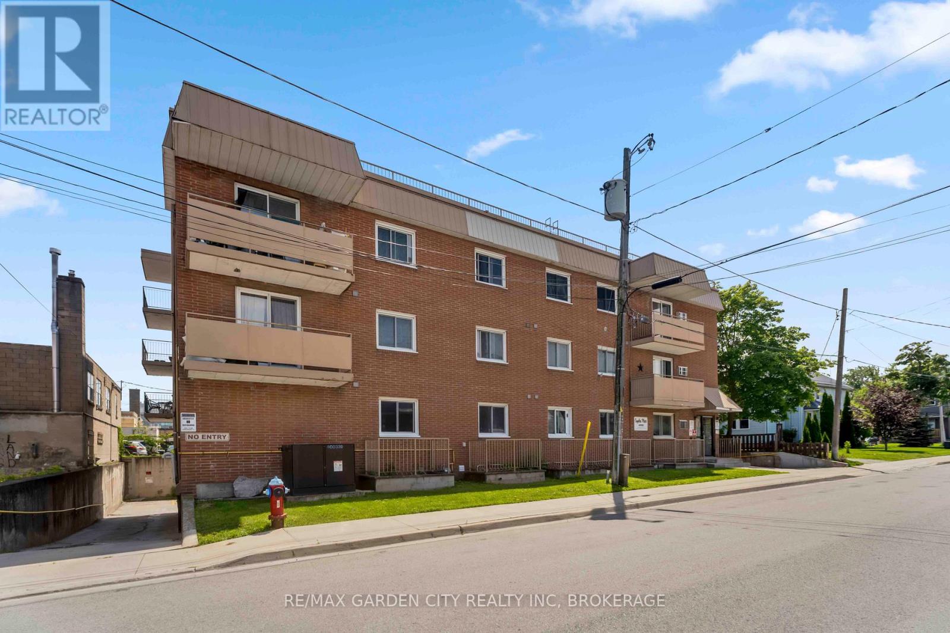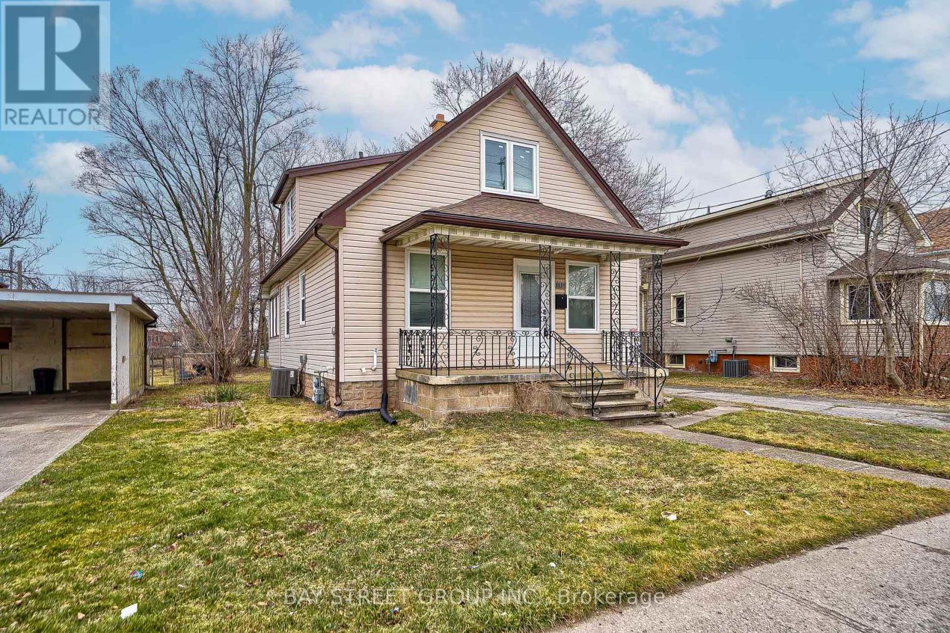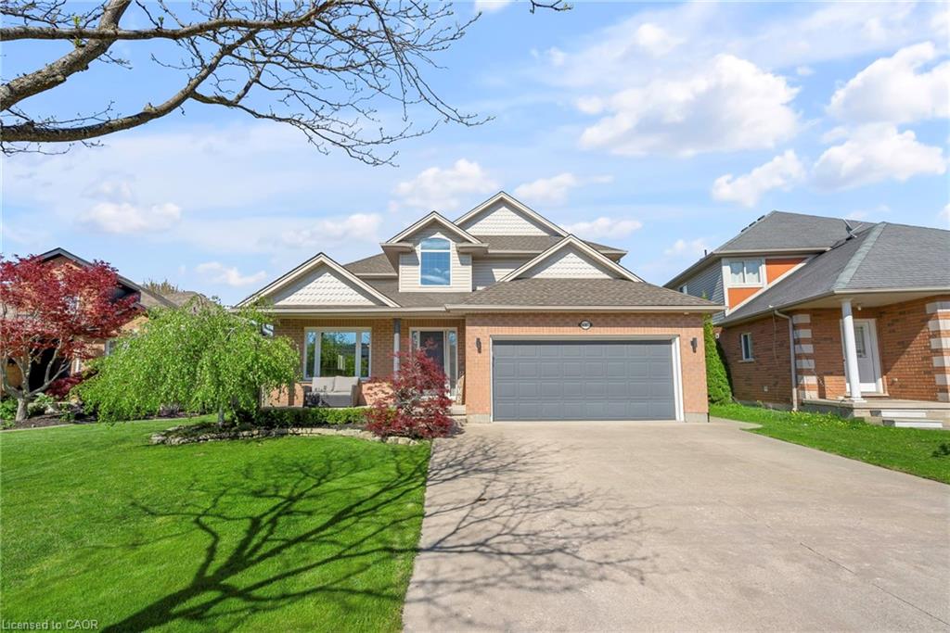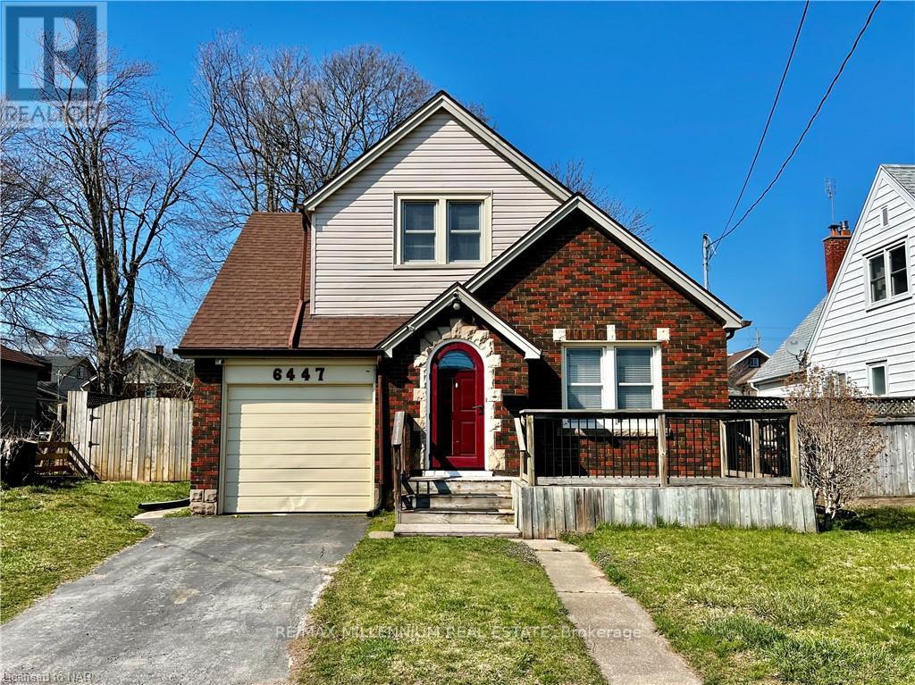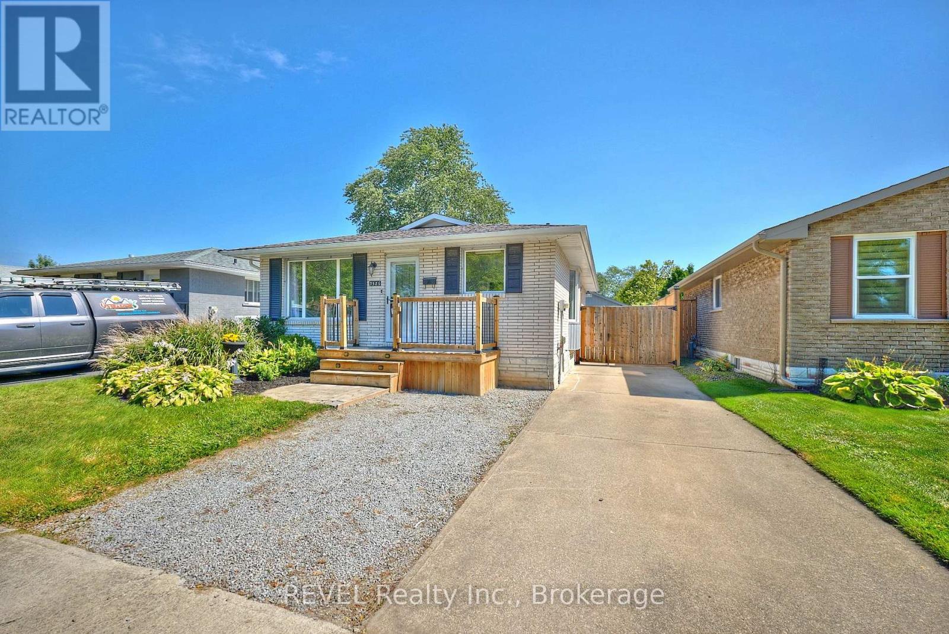- Houseful
- ON
- Niagara Falls
- Cummings
- 3190 Cattell Dr
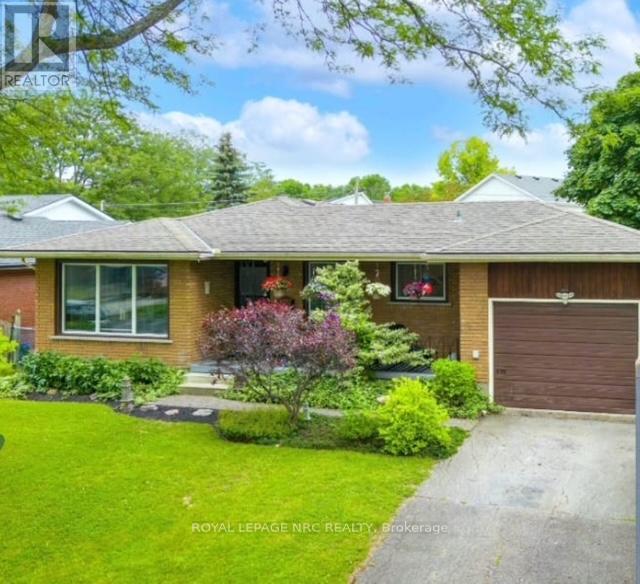
Highlights
Description
- Time on Houseful185 days
- Property typeSingle family
- StyleBungalow
- Neighbourhood
- Median school Score
- Mortgage payment
*POOL* Huge price reduction- priced to sell! WELCOME TO THIS SOLID BRICK BUNGALOW WITH **IN-LAW POTENTIAL w/separate entrance** THAT BOASTS 1642 SQFT OF FINISHED SPACE! This immaculate property is situated in the family-friendly village of Chippawa in the city of Niagara Falls **ONLY A FEW BLOCKS FROM THE NIAGARA RIVER AND THE PICTURESQUE VIEWS OF THE PARKWAY TRAILS AND PARKLANDS. This lovely home is located conveniently close to Riverview Public School, Sacred Heart Catholic School, Chippawa Creek, Legends Golf Course, and Riverview Park & Playground. Boasting a large lot of 60 X 110 ft WITH AN INGROUND POOL-with gas heater -PERFECT FOR THOSE UPCOMING SUMMER DAYS!!! The backyard is fully fenced and the majestic 55,000 liter concrete pool has depths of 8 ft in the deep end and 4 ft in the shallow end. Enjoy the sprawling covered front porch, perfect for your morning coffee or a quiet place to relax. The interior welcomes you into a bright main floor w/hardwood flooring, and a spacious living room w/gas fireplace. The kitchen has a generously sized eat-in area with a huge floor-to-ceiling pantry for extra storage. Enjoy the interior access to attached garage, and separate entrance out to the lovely newer aluminum sunroom w/hurricane proof windows. There are 3+1 bedrooms, and two full bathrooms; an updated 4pc on the main level & a 3 pc w/stand-up shower in the lower level. The basement is fully finished with a separate entrance and offers a rec room, workshop area, large cold cellar, 4th bedroom, laundry room and 2nd bathroom. This property is the perfect opportunity for those looking to enjoy the ease of bungalow living, multi-generational family living, or investment opportunity w/the potential extra income $$ of a rental unit. Come and view this impressive property and enjoy this backyard oasis just in time for summer! (id:55581)
Home overview
- Heat source Natural gas
- Heat type Forced air
- Has pool (y/n) Yes
- Sewer/ septic Sanitary sewer
- # total stories 1
- Fencing Fully fenced, fenced yard
- # parking spaces 3
- Has garage (y/n) Yes
- # full baths 2
- # total bathrooms 2.0
- # of above grade bedrooms 4
- Flooring Hardwood
- Has fireplace (y/n) Yes
- Subdivision 223 - chippawa
- Lot size (acres) 0.0
- Listing # X12000946
- Property sub type Single family residence
- Status Active
- Workshop 6.32m X 3.23m
Level: Basement - Bathroom 2m X 1m
Level: Basement - Bedroom 4.47m X 3.25m
Level: Basement - Recreational room / games room 7.21m X 3.17m
Level: Basement - Laundry 3.05m X 2.13m
Level: Basement - Cold room 6.17m X 1.68m
Level: Basement - Bedroom 3.5m X 2.59m
Level: Main - Sunroom 3.51m X 4.83m
Level: Main - Living room 5.18m X 3.65m
Level: Main - Kitchen 5.18m X 3.2m
Level: Main - Bedroom 3.96m X 3.5m
Level: Main - Bathroom 2.7m X 2m
Level: Main - Primary bedroom 3.81m X 3.5m
Level: Main
- Listing source url Https://www.realtor.ca/real-estate/27981713/3190-cattell-drive-niagara-falls-chippawa-223-chippawa
- Listing type identifier Idx

$-1,600
/ Month




