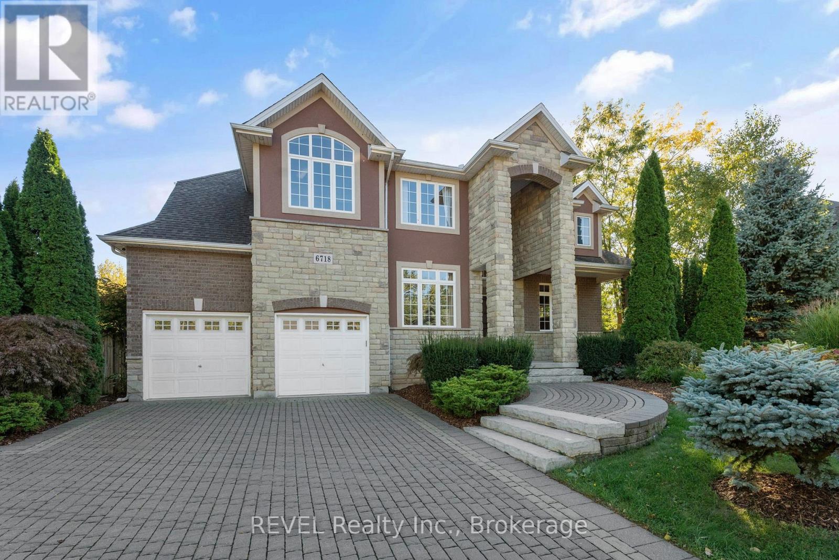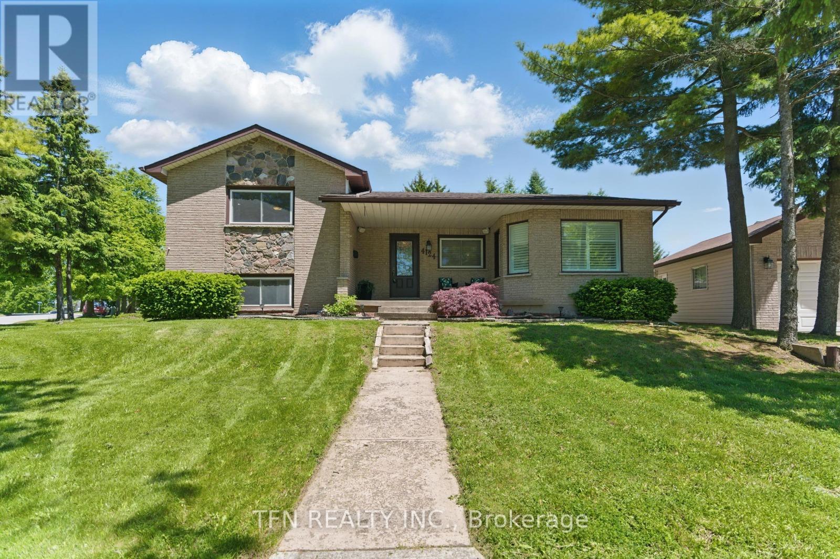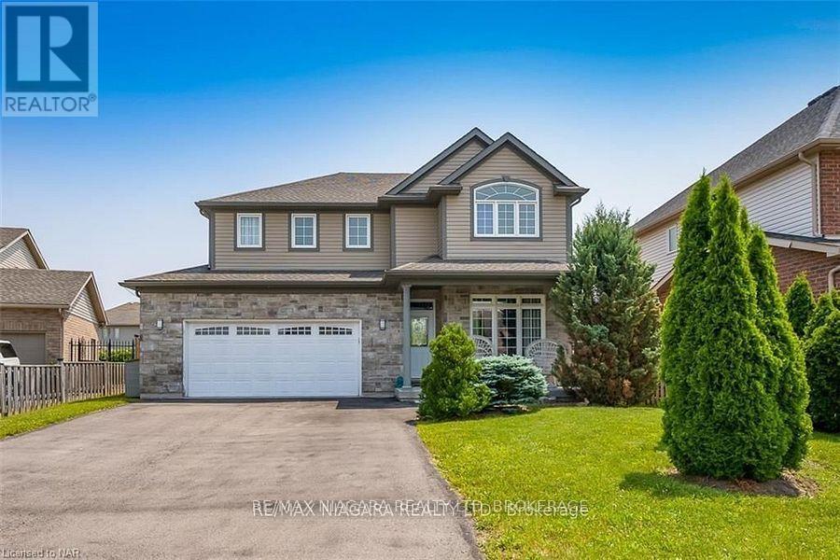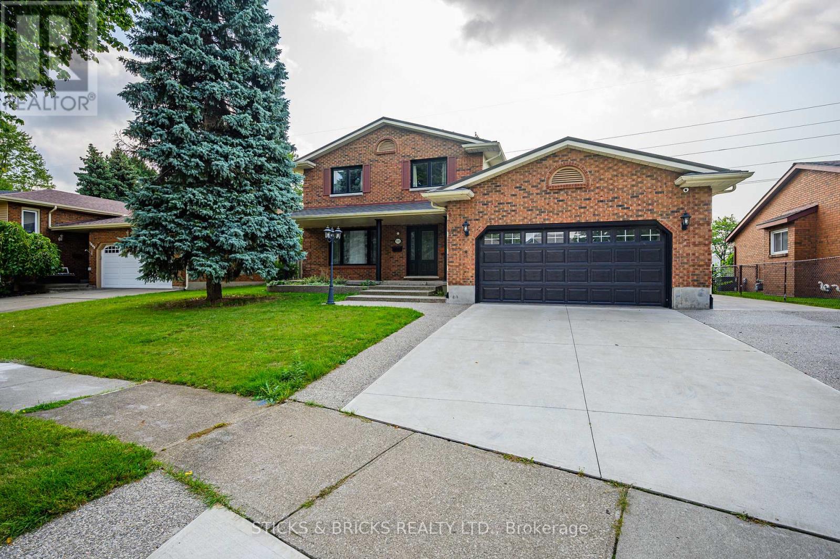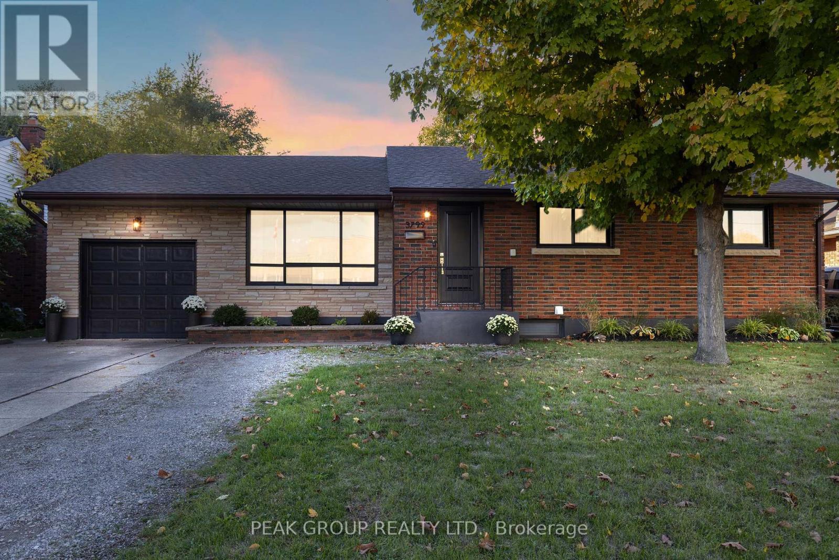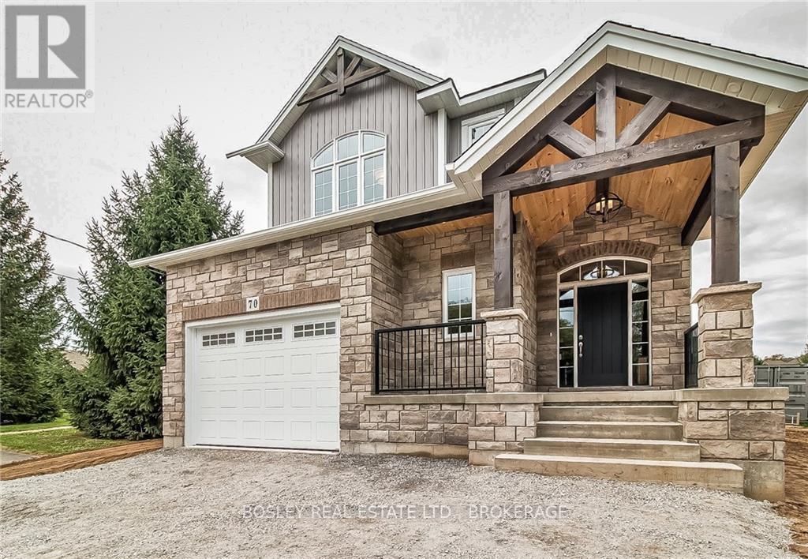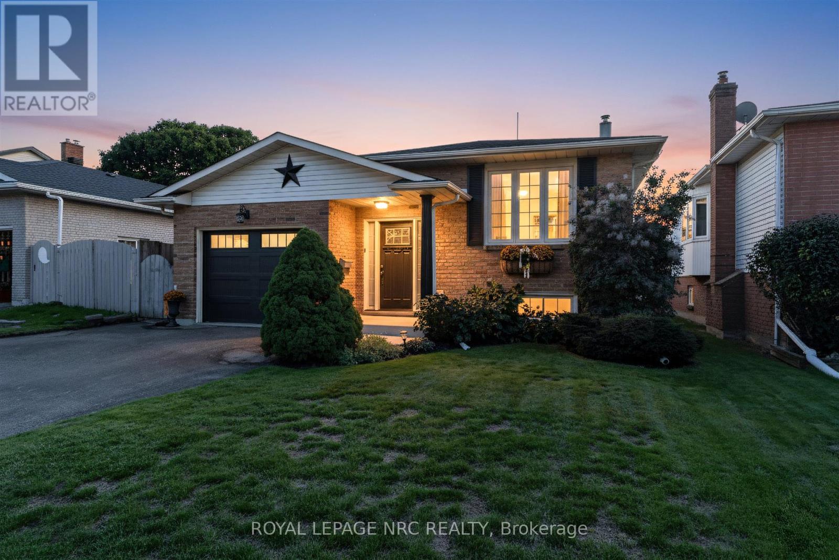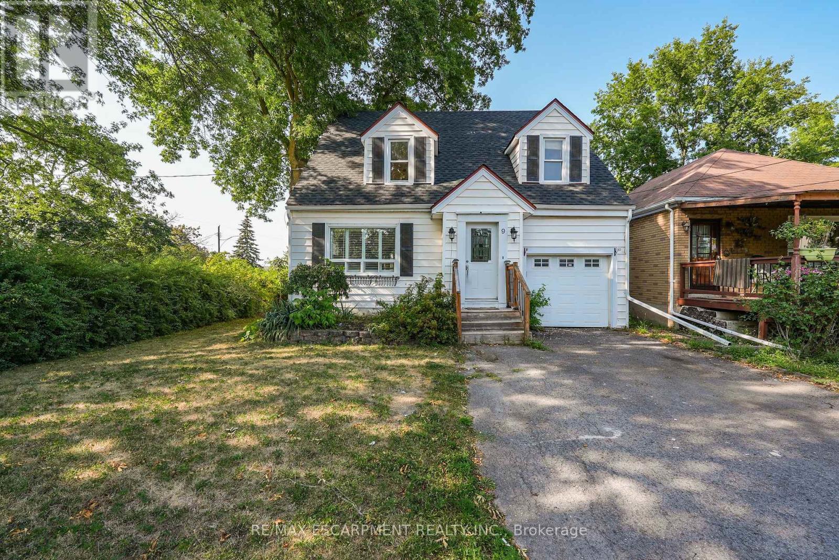- Houseful
- ON
- Niagara Falls
- Cullimore
- 3289 Saint Paul Ave
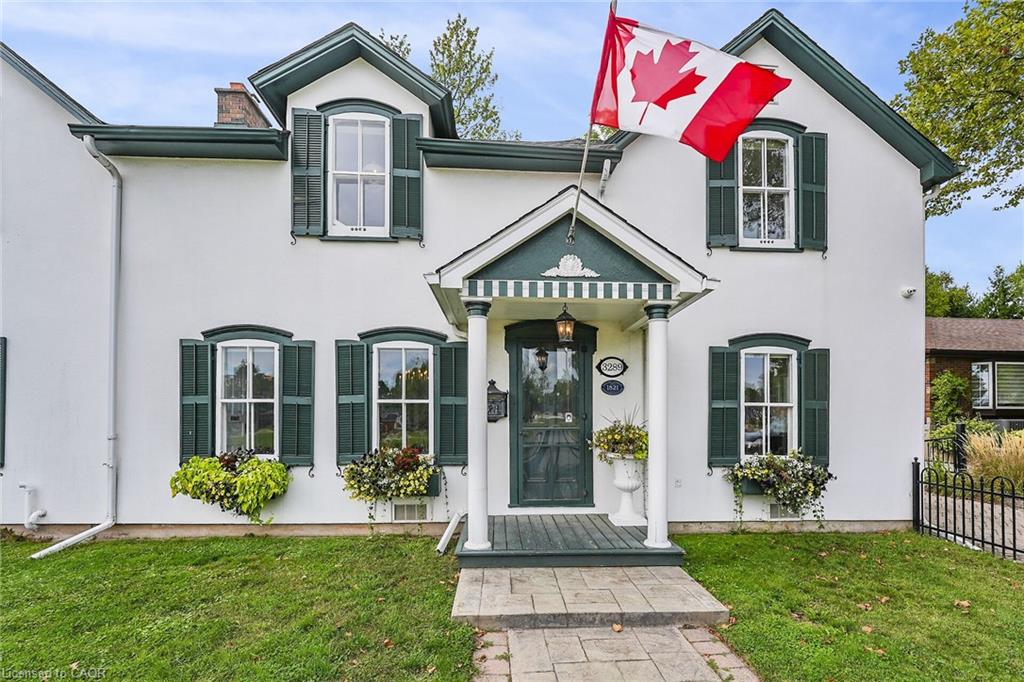
3289 Saint Paul Ave
3289 Saint Paul Ave
Highlights
Description
- Home value ($/Sqft)$537/Sqft
- Time on Housefulnew 3 hours
- Property typeResidential
- Style1.5 storey
- Neighbourhood
- Median school Score
- Year built1821
- Garage spaces2
- Mortgage payment
Welcome to the Alexander-Robinson House, a cherished Niagara Falls landmark built circa 1821. Steeped in history and character, this 1.5-storey heritage home has been lovingly preserved and thoughtfully updated, offering a rare blend of timeless craftsmanship and modern comfort. Set on a beautifully landscaped double lot (100’ x 163’) in the sought-after Stamford Centre neighbourhood, the property enjoys an enviable location directly across from Stamford Park. Inside, rich hardwood floors, four fireplaces, and elegant period detailing evoke the charm of a bygone era. The home offers over 2,200 sq. ft. of inviting living space, featuring three bedrooms, a sitting area, two bathrooms, a formal dining room, an elegant living room, a parlour, a kitchen and a summer kitchen too. Step outside into a private garden sanctuary — a professionally designed landscape with mature trees, vibrant flower beds, and a serene goldfish pond. It is also the home to one of Niagara's oldest trees. A detached greenhouse invites year-round gardening, plus the double garage, and gated driveway for up to 6 vehicles adds practicality to the property’s historic beauty. Rarely does a home of this heritage and calibre come to market. This is more than a home - it is a piece of Niagara history, lovingly preserved and ready for its next chapter. The versatile layout and timeless appeal make it an exceptional candidate for a bed and breakfast or boutique guest retreat, blending comfort and hospitality with heritage ambiance. Don't miss the opportunity to own one of the region's most remarkable heritage properties — a place where elegance, warmth, and legacy meet.
Home overview
- Cooling Central air
- Heat type Forced air, natural gas
- Pets allowed (y/n) No
- Sewer/ septic Sewer (municipal)
- Construction materials Stucco
- Foundation Concrete perimeter, stone
- Roof Asphalt shing
- Other structures Greenhouse
- # garage spaces 2
- # parking spaces 8
- Has garage (y/n) Yes
- Parking desc Detached garage, garage door opener
- # full baths 1
- # half baths 1
- # total bathrooms 2.0
- # of above grade bedrooms 3
- # of rooms 11
- Appliances Built-in microwave, dishwasher, dryer, refrigerator, stove, washer
- Has fireplace (y/n) Yes
- Laundry information Laundry closet, upper level
- Interior features Auto garage door remote(s)
- County Niagara
- Area Niagara falls
- Water source Municipal
- Zoning description R1c
- Lot desc Urban, rectangular, landscaped, public transit, quiet area, rec./community centre, school bus route, schools, shopping nearby
- Lot dimensions 100 x 163.02
- Approx lot size (range) 0 - 0.5
- Basement information Partial, unfinished
- Building size 2225
- Mls® # 40778482
- Property sub type Single family residence
- Status Active
- Virtual tour
- Tax year 2025
- Primary bedroom Second
Level: 2nd - Bathroom Second
Level: 2nd - Bedroom Second
Level: 2nd - Sitting room Second
Level: 2nd - Bedroom Second
Level: 2nd - Summer kitchen Main
Level: Main - Bathroom Main
Level: Main - Living room Main
Level: Main - Dining room Main
Level: Main - Kitchen Main
Level: Main - Sitting room Main
Level: Main
- Listing type identifier Idx

$-3,187
/ Month

