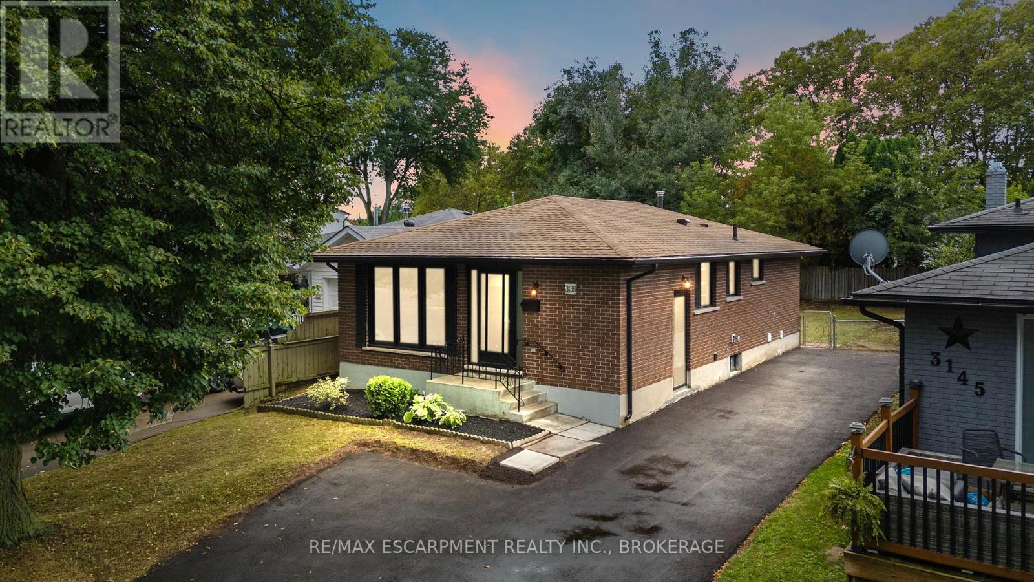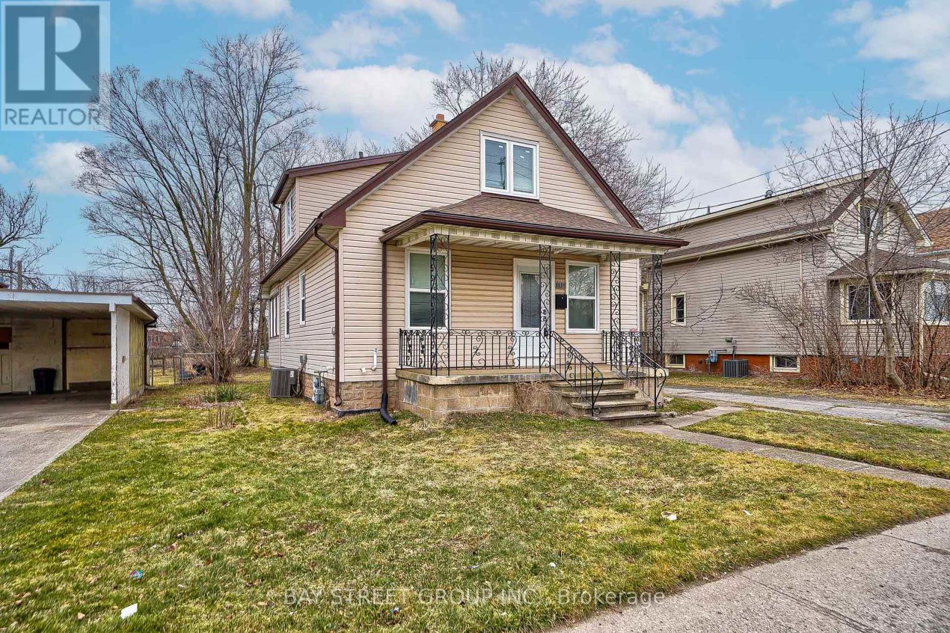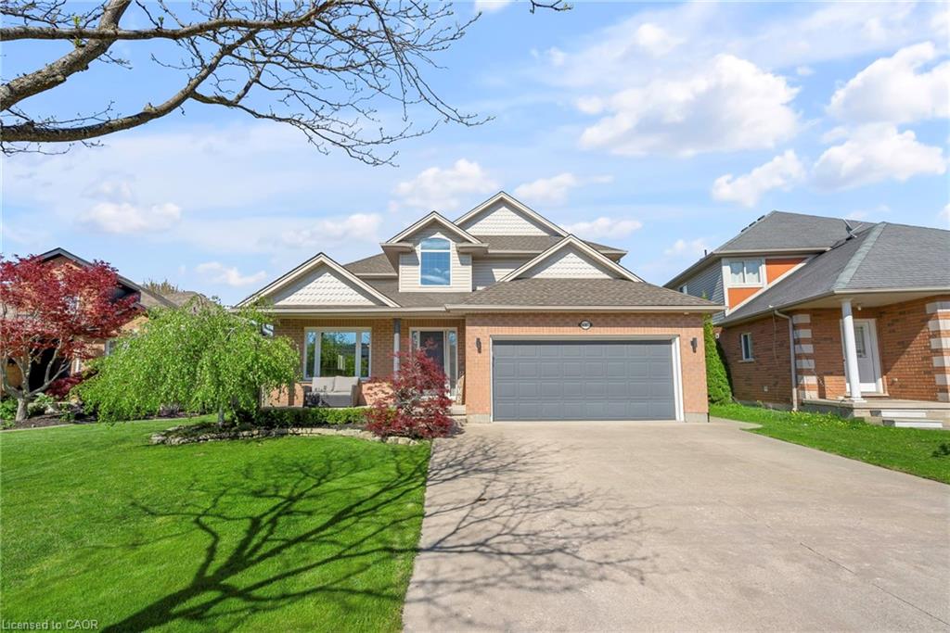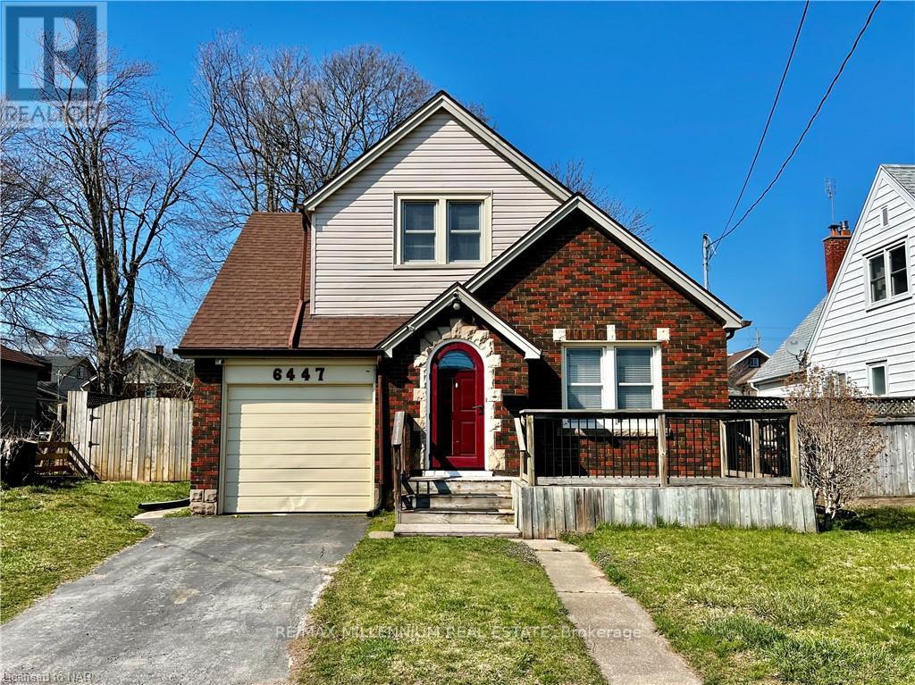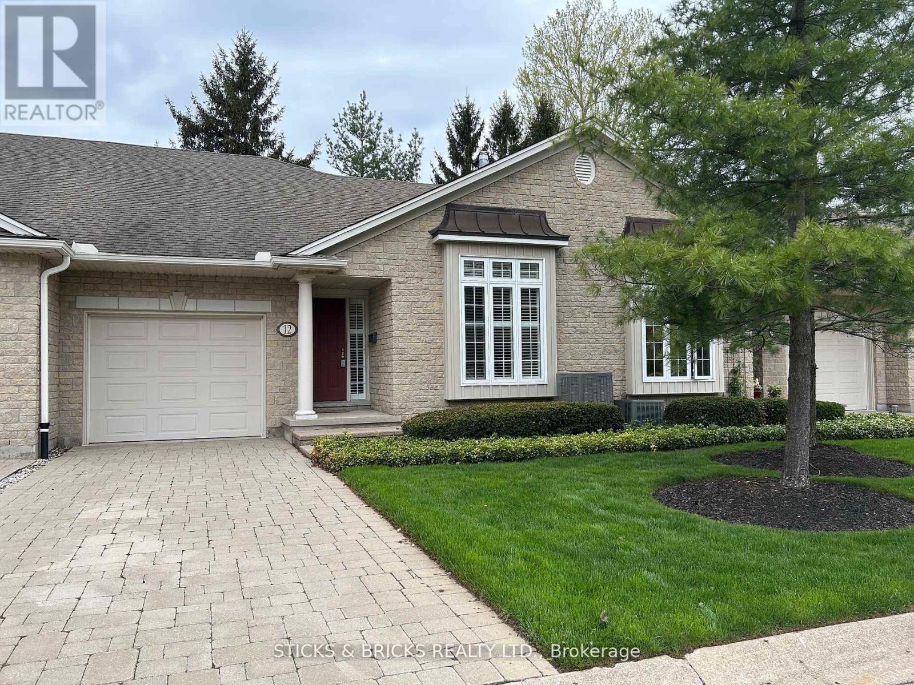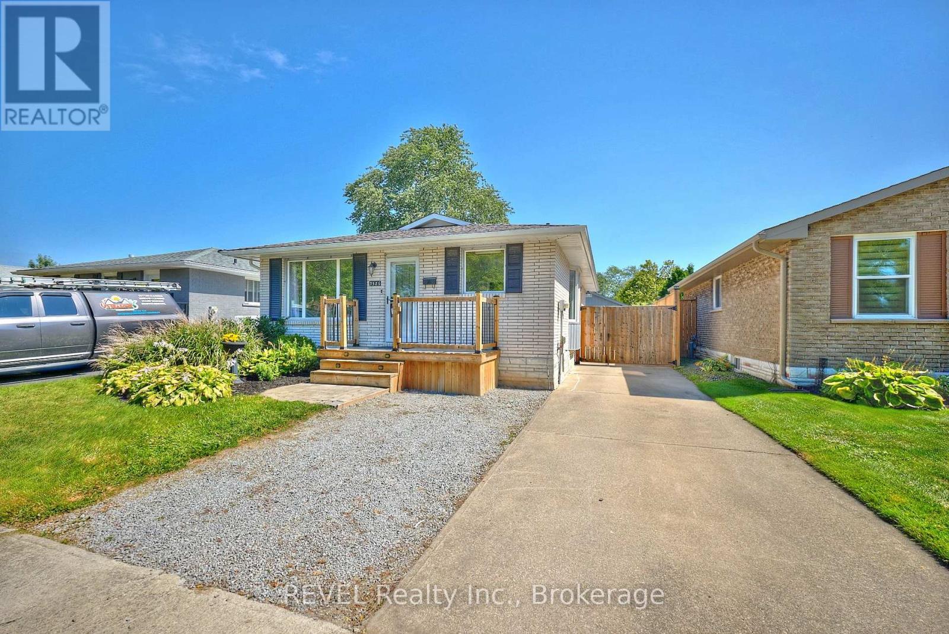- Houseful
- ON
- Niagara Falls
- Cummings
- 24 3516 Main St
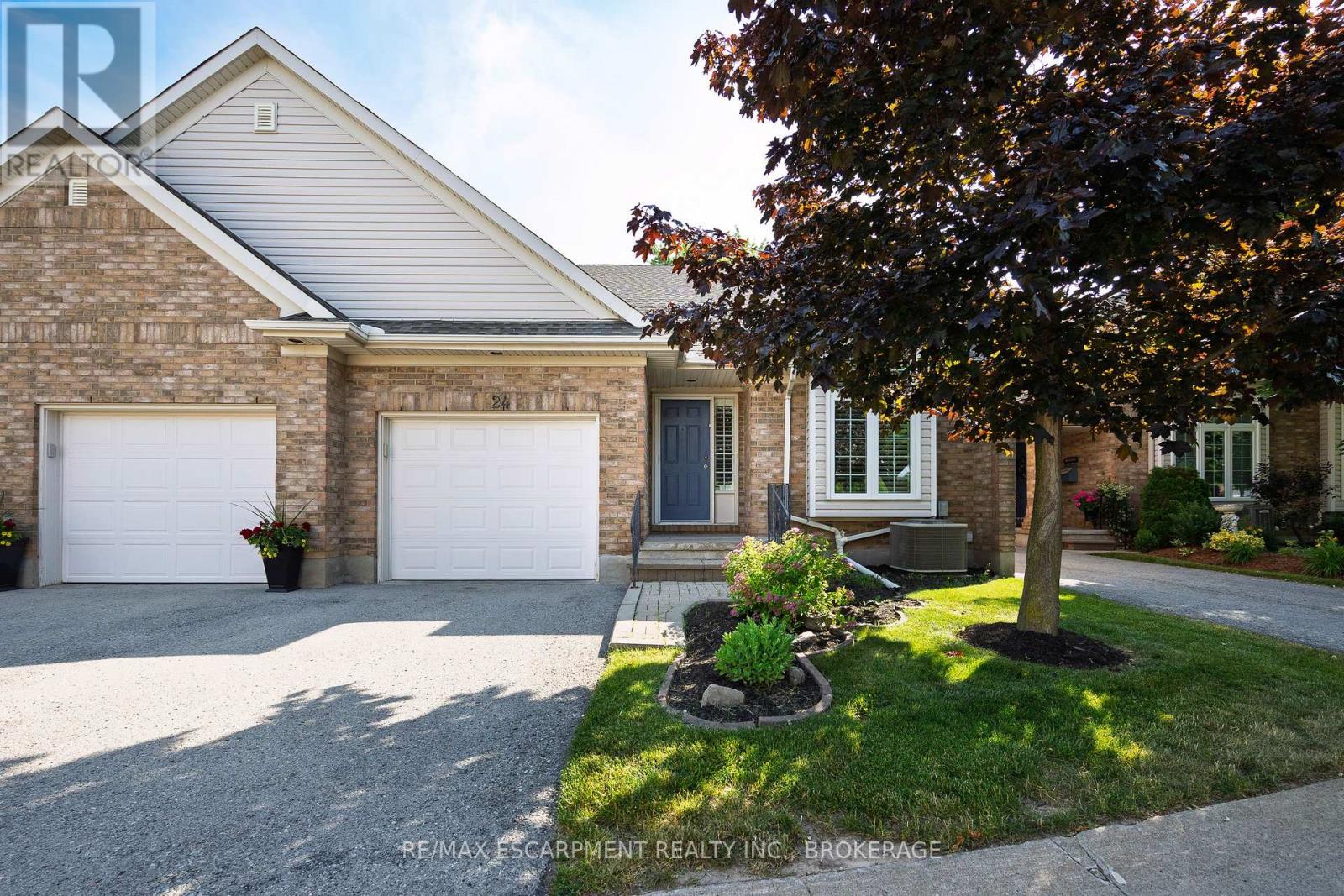
Highlights
Description
- Time on Houseful15 days
- Property typeSingle family
- StyleBungalow
- Neighbourhood
- Median school Score
- Mortgage payment
Welcome to Unit 24 at 3516 Main Street A Beautiful Lifestyle Awaits! Set in the heart of the picturesque Chippawa community in Niagara Falls, this stunning 2+1 bedroom townhouse condo offers space, serenity, and style. From the moment you arrive, you'll appreciate the exceptional curb appeal, and lush landscaping that makes this feel like home. Step inside to over 1,300 sq. ft. of beautifully maintained main-floor living, where generous room sizes and an open-concept layout make entertaining effortless. Enjoy the bright and airy living/dining space, complete with large windows, fireplace, and elegant California shutters, plus a walk-out to your patio perfect for morning coffee or an evening glass of wine. Youll love the convenience of main floor laundry and a separate 3-piece guest bathroom. The spacious primary suite is a true retreat, featuring a walk-in closet and private 4-piece ensuite. Downstairs, discover a cozy family room, guest bedroom, and additional bath ideal for visitors or extra living space. With ample storage and a spotless, move-in-ready interior, this home offers comfort and peace of mind. Just steps from the scenic Niagara Parkway and a short walk to local dining and boutique shops, Unit 24 is the perfect blend of convenience, community, and charm. (id:63267)
Home overview
- Cooling Central air conditioning
- Heat source Natural gas
- Heat type Forced air
- # total stories 1
- # parking spaces 2
- Has garage (y/n) Yes
- # full baths 3
- # total bathrooms 3.0
- # of above grade bedrooms 3
- Has fireplace (y/n) Yes
- Community features Pet restrictions
- Subdivision 223 - chippawa
- Lot size (acres) 0.0
- Listing # X12357268
- Property sub type Single family residence
- Status Active
- Family room 9m X 5.5m
Level: Basement - Bathroom 3.7m X 2.3m
Level: Basement - 3rd bedroom 4.1m X 4m
Level: Basement - Other 5.6m X 4.7m
Level: Basement - Utility 2.5m X 2.1m
Level: Basement - Bathroom 3.2m X 2.2m
Level: Main - Living room 4.9m X 7m
Level: Main - Kitchen 4.7m X 3.1m
Level: Main - Foyer 3.7m X 1.7m
Level: Main - 2nd bedroom 3.5m X 2.8m
Level: Main - Bathroom 2.4m X 2.2m
Level: Main - Bedroom 4.2m X 3.5m
Level: Main
- Listing source url Https://www.realtor.ca/real-estate/28761189/24-3516-main-street-niagara-falls-chippawa-223-chippawa
- Listing type identifier Idx

$-1,065
/ Month




