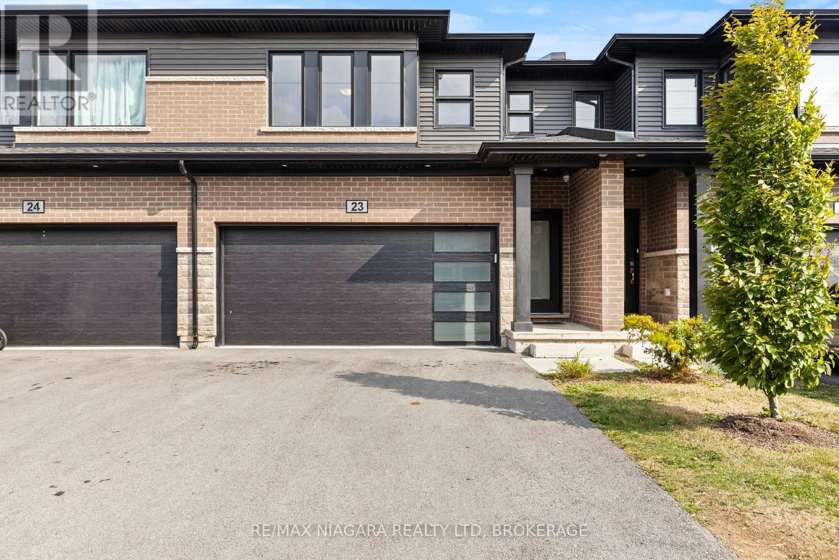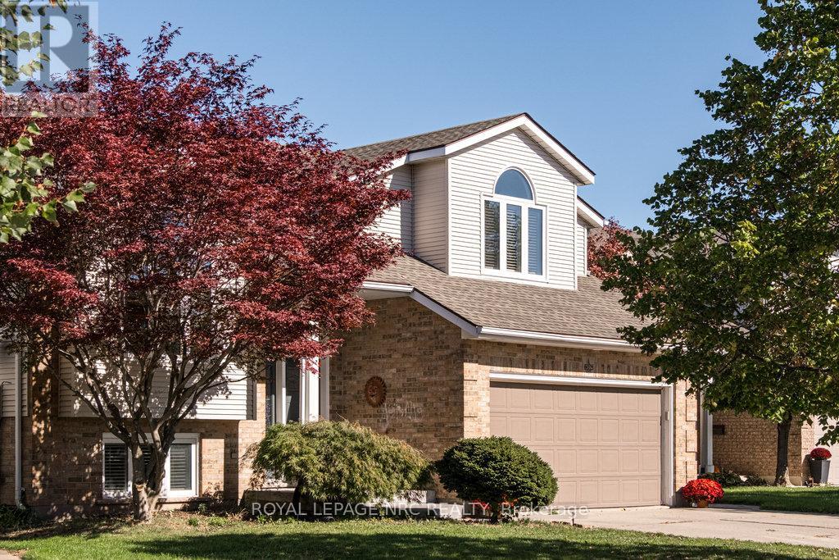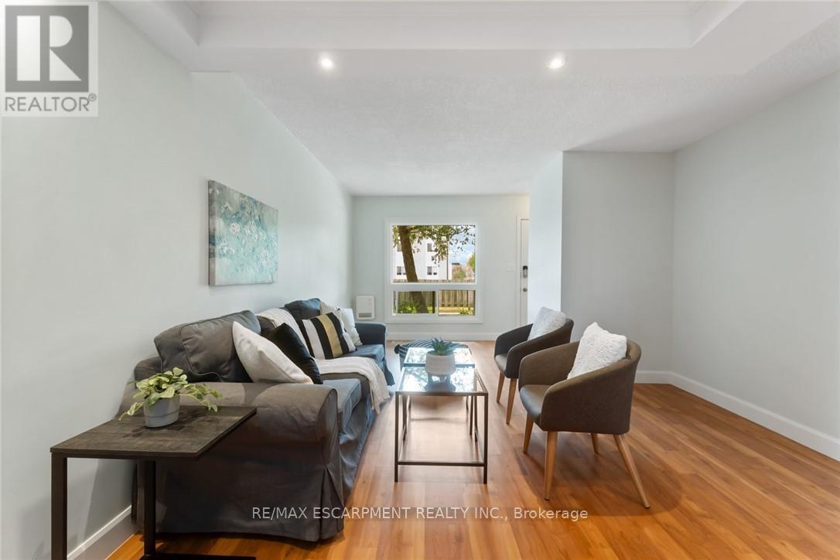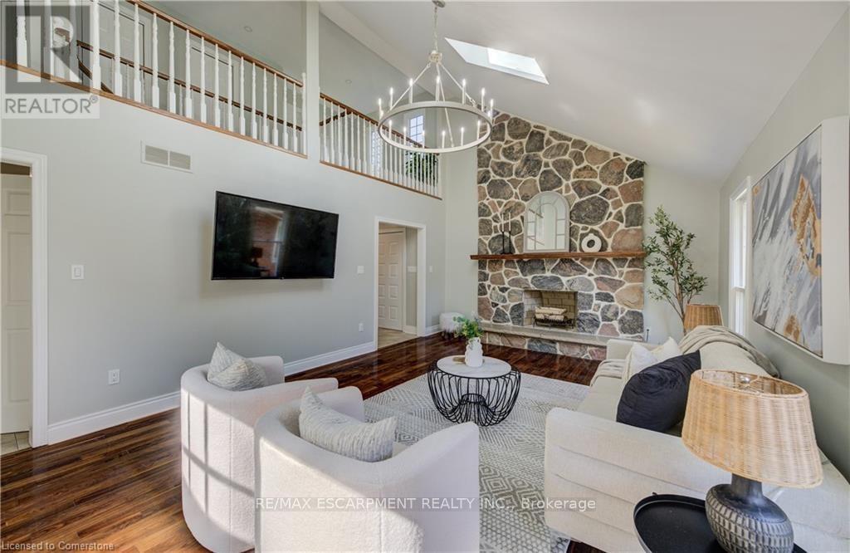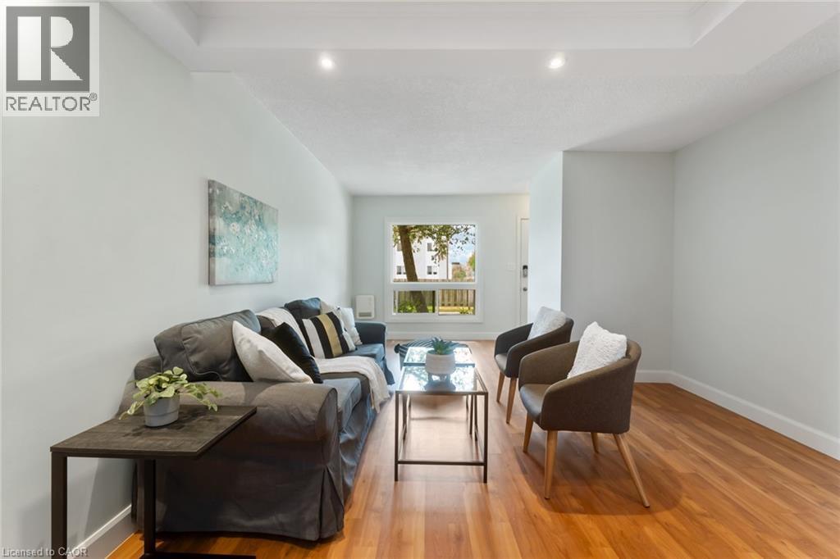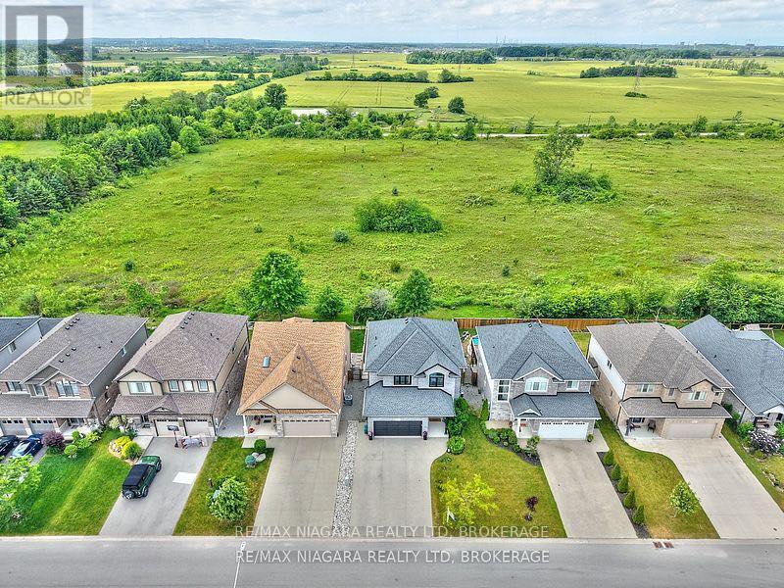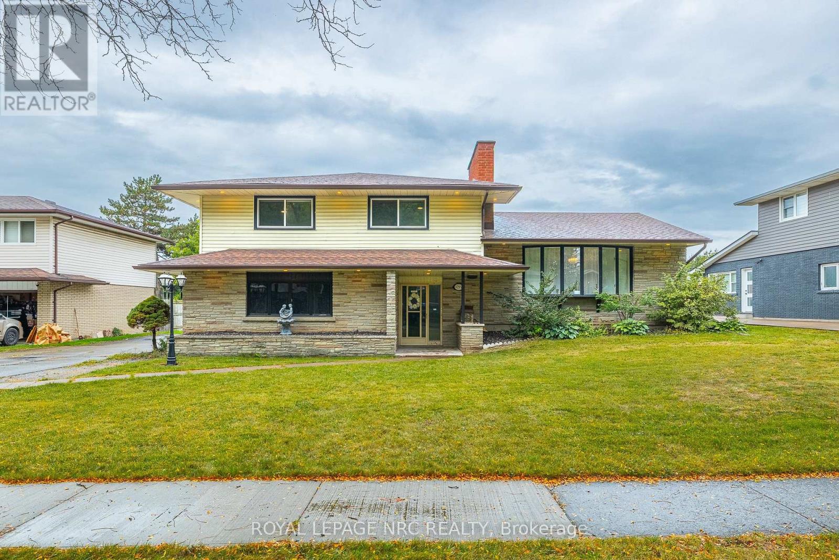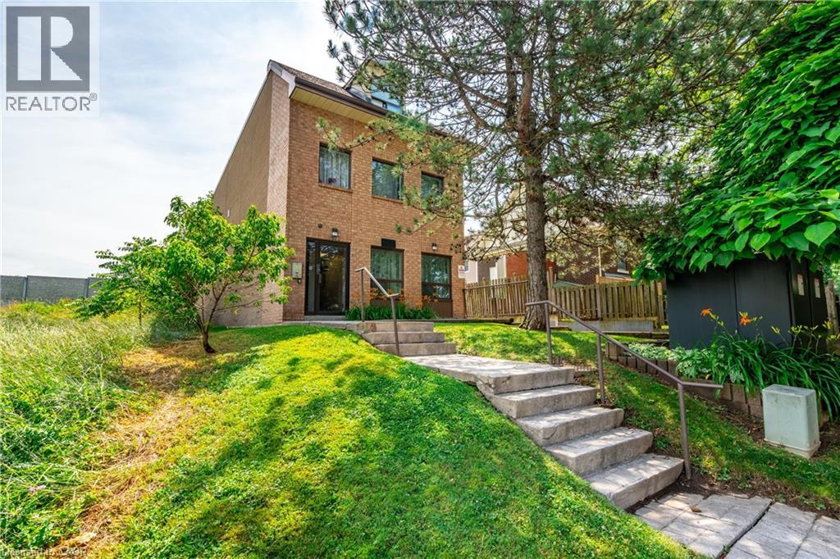- Houseful
- ON
- Niagara Falls
- Olden
- 3546 Eton Cres
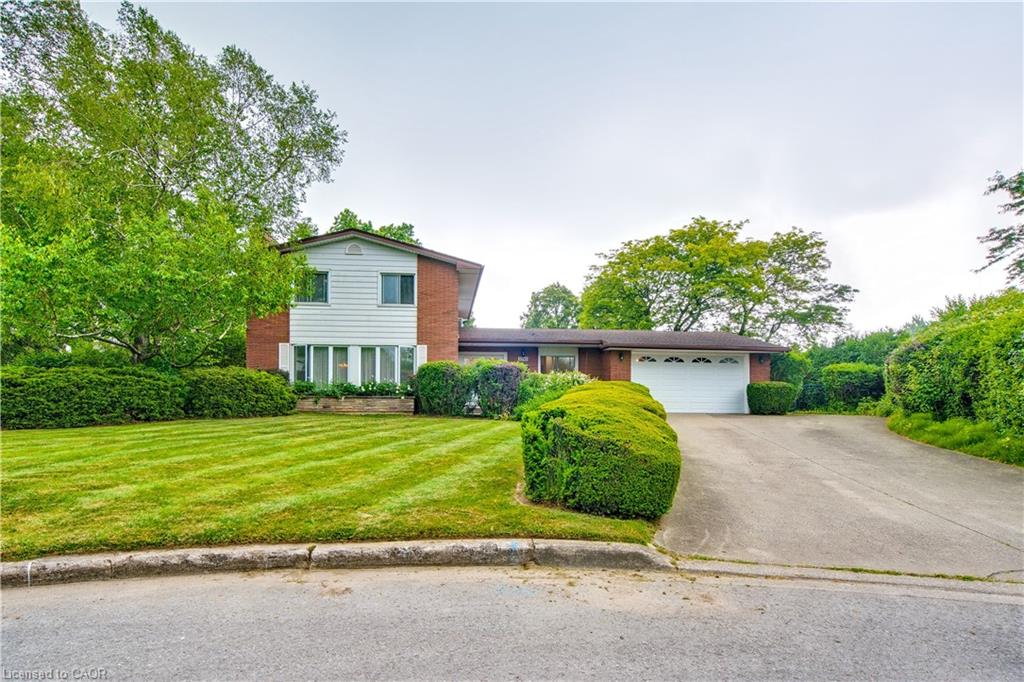
Highlights
Description
- Home value ($/Sqft)$340/Sqft
- Time on Housefulnew 4 days
- Property typeResidential
- StyleTwo story
- Neighbourhood
- Median school Score
- Lot size0.44 Acre
- Year built1961
- Garage spaces2
- Mortgage payment
When you first Drive by it looks like an Adorable Home in the Quiet & Sought after Rolling Acres Neighbourhood of Niagara Falls. What you don't see is the Secluded almost Half an Acre Backyard that separates this Home from the Rest. Prestigious & Custom Crafted. Just imagine what you can do with the 215' Deep Pie Lot. It's the Largest Lot on the Street. Practice your Golf chip shots after backing in your Boat to the side yard, then taking a swim in your Inground Pool. Sitting at the Base of the Crescent, you rarely find these Lots & this maybe the last on this Cul de Sac (with an Island) for a while. Walk thru time in this Golden Era 2352 sq ft, 4 Bedroom, 2 Full & 2 Half Baths, 2 Storey Home. Large Updated Windows bathe the Home in Natural Light. Original Hardwoods on 2nd Floor. Enjoy the Charm of yesteryear with a Huge LIving Room with Classic Pocket Doors & Wooden Fireplace leading to the Dining area then to the Wet Bar in the Mahogany Den. Seamless connection between the Kitchen & Sunken Family Room leading to Large Covered Patio overlooking your Kids (& pets) as they run around in your Privately Fenced HUGE Backyard that features fruit trees, berries, mature trees & beautiful scenery when all in bloom. Large Basement that just needs your Flooring touch to make it Fully Finished. Dream Set up for Home Business or Hobbyist. Bonus Storage Room! Abundance of Storage in this Home. Double Car Garage w/ Inside & Backyard entry that leads to a separate entrance to basement (Possible in-law suite). Long 6+ Car Concrete Drive that extends down the side of the home for more Vehicle/Boat storage. Concrete walkway in backyard & shade from trees is designed for Relaxation and Entertaining. Like having your own Park! This Home offers timeless Character & Outdoor Living All in One. You'll feel like you're somewhere else. Great Catchment for Schools, incl. French Immersion, French Catholic & Public. Short Drive to QEW, Great for Commuters.Priced to handle your updates. RSA.
Home overview
- Cooling Window unit(s)
- Heat type Natural gas, radiator
- Pets allowed (y/n) No
- Sewer/ septic Sewer (municipal)
- Construction materials Aluminum siding, brick veneer
- Foundation Poured concrete
- Roof Asphalt shing
- Exterior features Privacy
- Fencing Fence - partial
- Other structures Playground, shed(s)
- # garage spaces 2
- # parking spaces 8
- Has garage (y/n) Yes
- Parking desc Attached garage, garage door opener, concrete, inside entry
- # full baths 2
- # half baths 2
- # total bathrooms 4.0
- # of above grade bedrooms 4
- # of rooms 17
- Appliances Bar fridge, built-in microwave, dishwasher, dryer, stove, washer
- Has fireplace (y/n) Yes
- Laundry information In basement
- Interior features Auto garage door remote(s), in-law capability, wet bar
- County Niagara
- Area Niagara falls
- Water source Municipal
- Zoning description R1b
- Elementary school Mary ward, prince phillip, james morden
- High school St.paul, a.n. myer
- Lot desc Urban, pie shaped lot, cul-de-sac, hospital, park, playground nearby, public transit, quiet area, school bus route, schools, shopping nearby
- Lot dimensions 64.99 x 217.08
- Approx lot size (range) 0 - 0.5
- Lot size (acres) 0.44
- Basement information Separate entrance, full, partially finished, sump pump
- Building size 2352
- Mls® # 40779644
- Property sub type Single family residence
- Status Active
- Tax year 2025
- Bathroom Second: 22.7m X 22.7m
Level: 2nd - Second
Level: 2nd - Primary bedroom immaculate hardwood flooring throughout second level. Primary Bedroom offers double closets and 3 pc master ensuite bathroom.: 12.11m X 11m
Level: 2nd - Bedroom Second: 9.7m X 8.11m
Level: 2nd - Bedroom Second: 10.2m X 9m
Level: 2nd - Bedroom Second: 11.5m X 9m
Level: 2nd - Storage Basement
Level: Basement - Recreational room Basement: 18.7m X 11.1m
Level: Basement - Bathroom Basement: 13.11m X 12.3m
Level: Basement - Utility Basement
Level: Basement - Laundry Basement
Level: Basement - Kitchen Quality custom cabinets by Millbrook in this eat-in kitchen w/inside access to garage and separate entrance to basement.: 13m X 13m
Level: Main - Dining room Main: 14.6m X 11.2m
Level: Main - Bathroom Main
Level: Main - Family room Sunken Family room off of kitchen with sliding doors to large covered patio.: 14.11m X 11.7m
Level: Main - Den Main: 17m X 11.2m
Level: Main - Living room Massive formal living room w/wood burning fireplace and expansive windows.: 23m X 16.6m
Level: Main
- Listing type identifier Idx

$-2,133
/ Month





