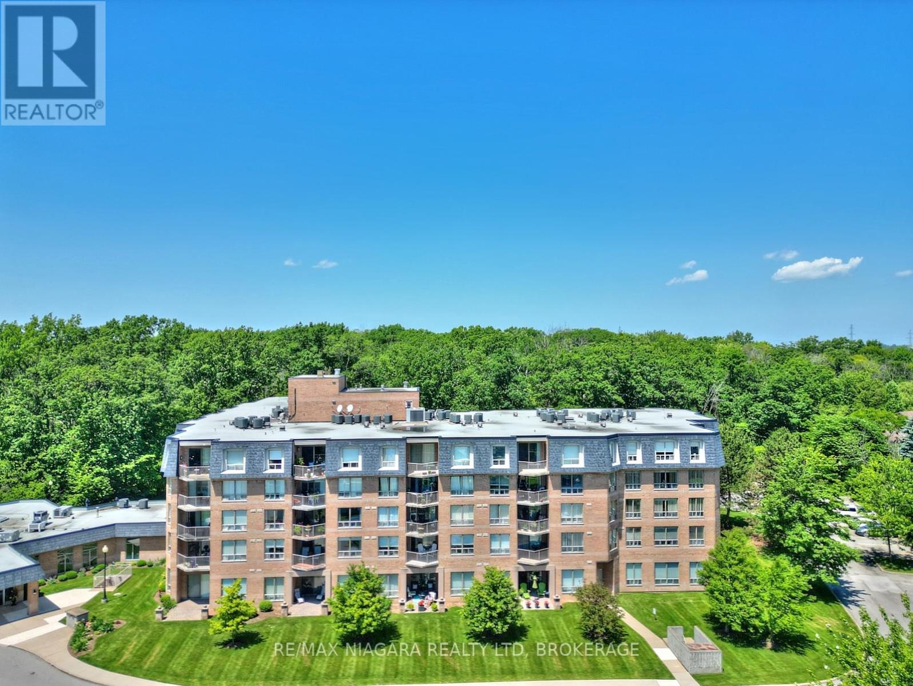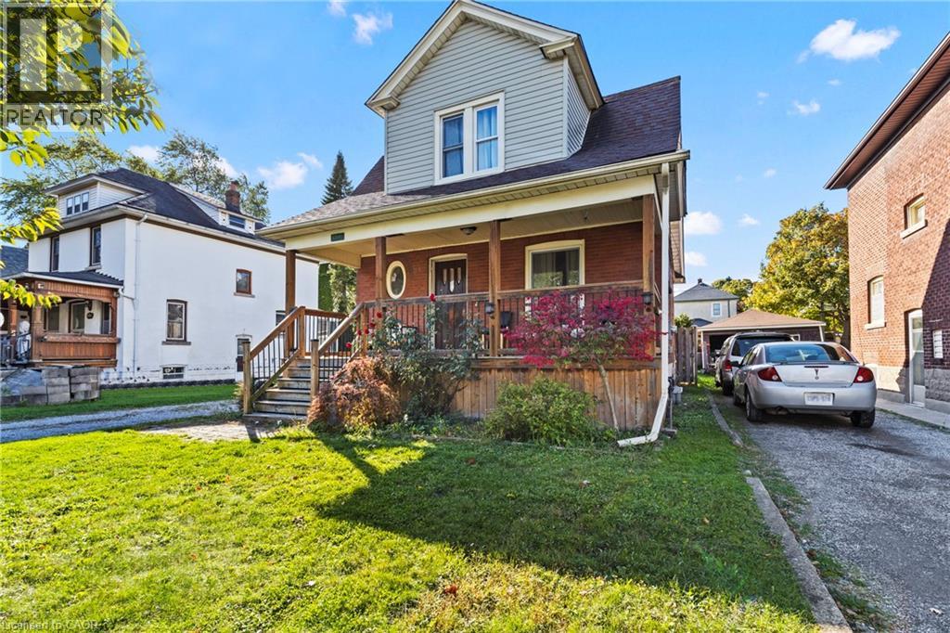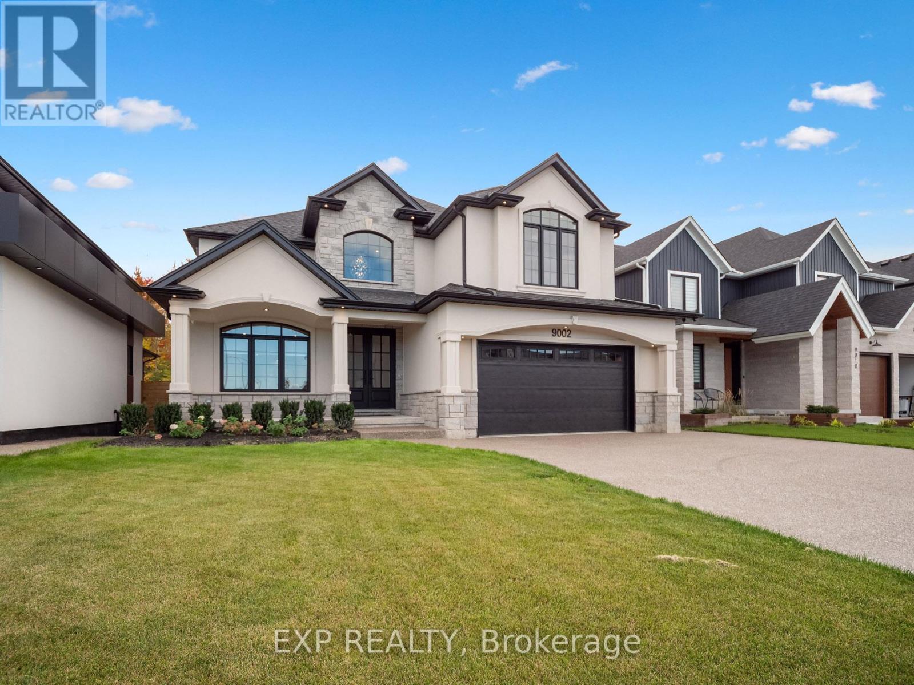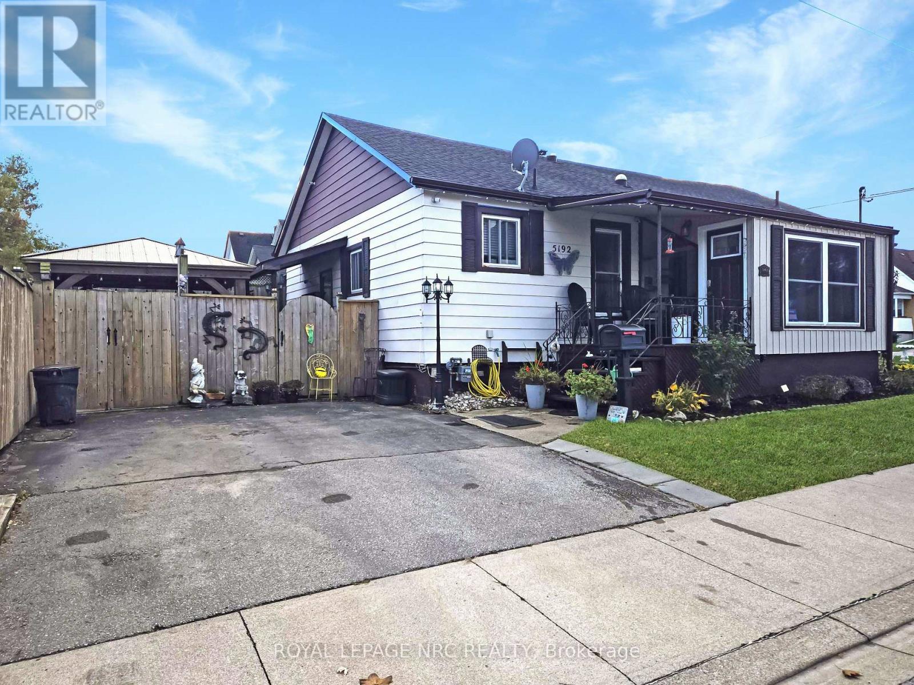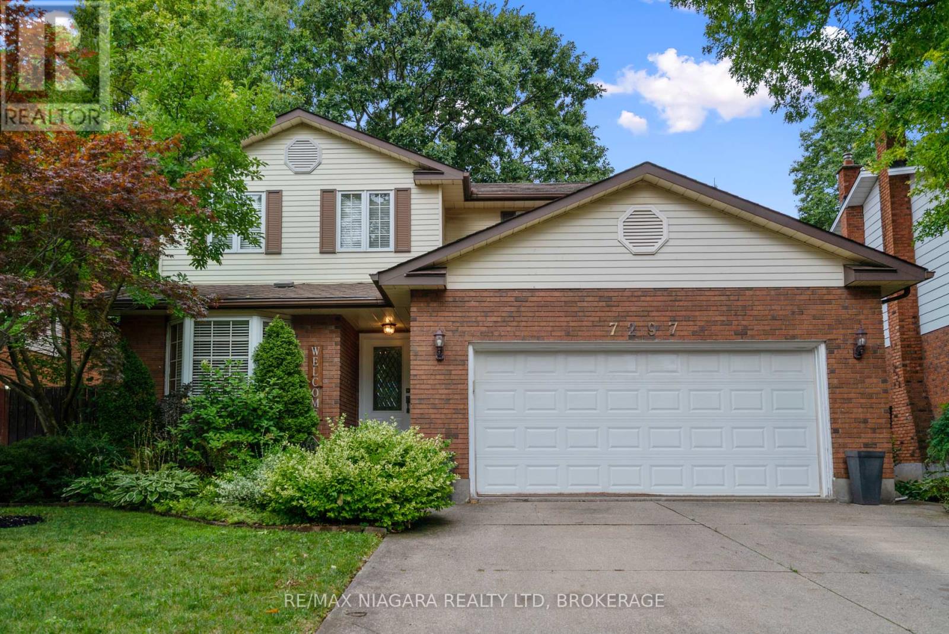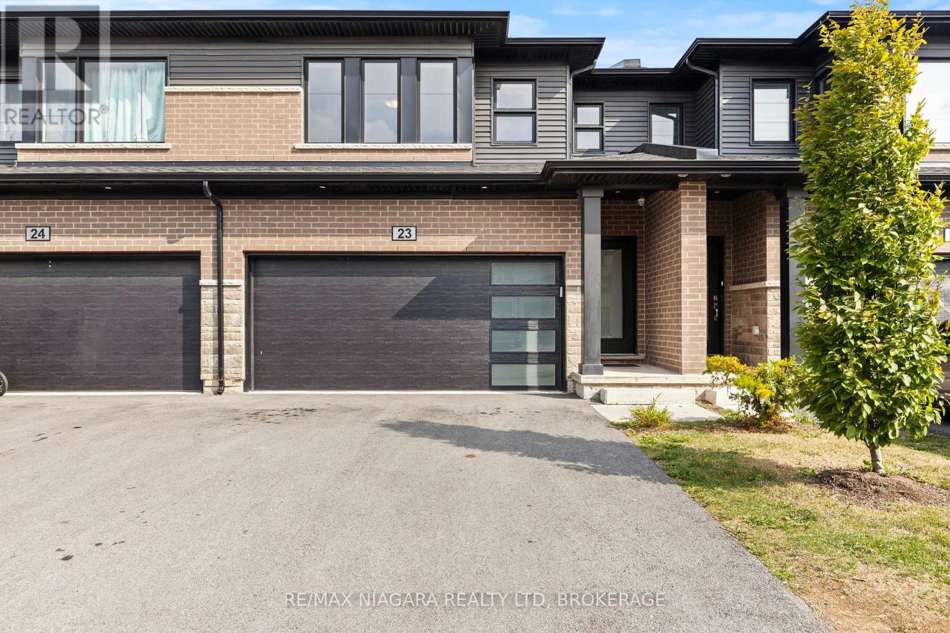- Houseful
- ON
- Niagara Falls
- Kingsbridge
- 3560 Rapids View Dr
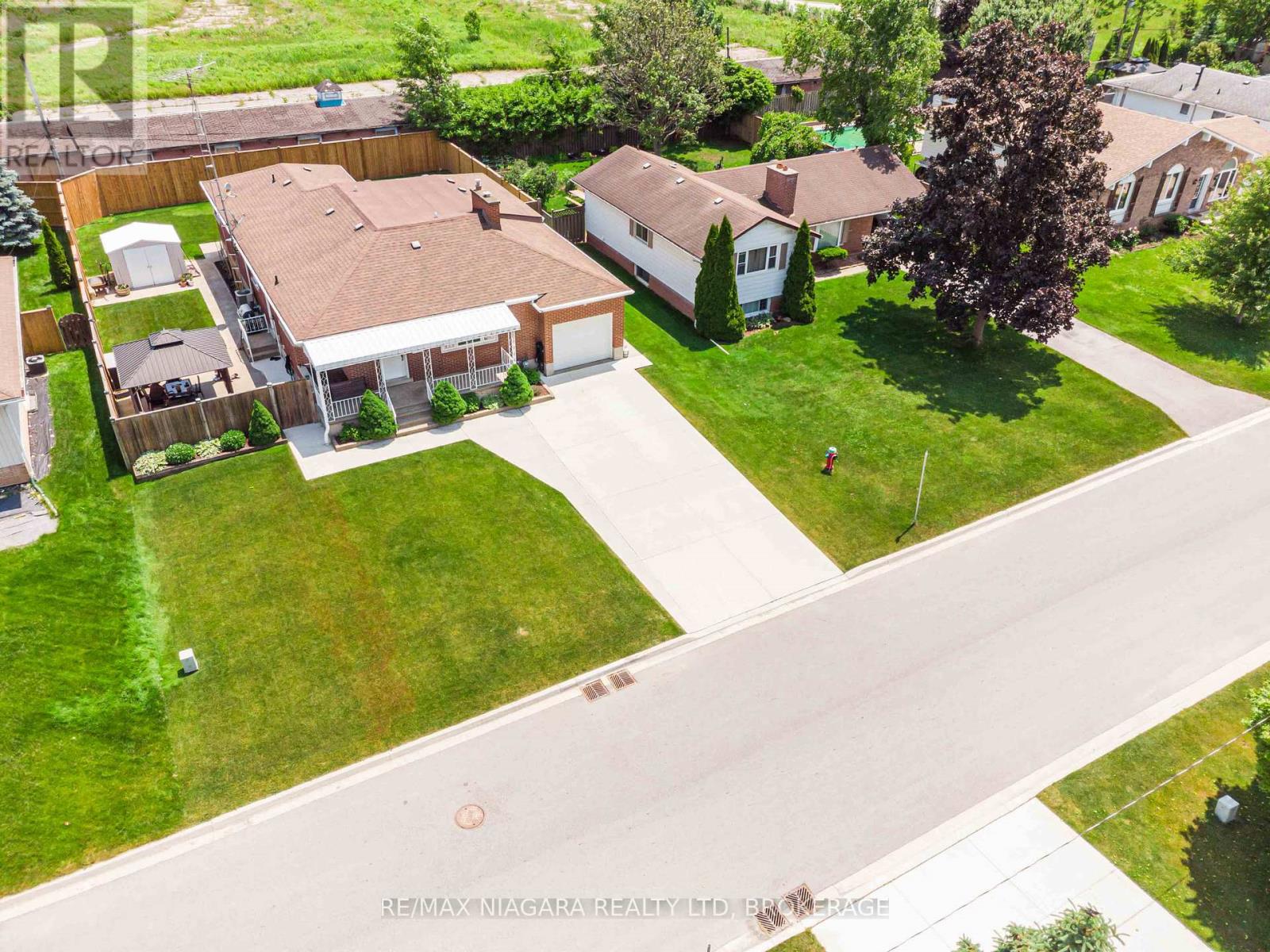
3560 Rapids View Dr
3560 Rapids View Dr
Highlights
Description
- Time on Houseful127 days
- Property typeSingle family
- StyleBungalow
- Neighbourhood
- Median school Score
- Mortgage payment
Don't miss this rare opportunity to own large (almost 2000 sf) custom-built brick bungalow, ideally located just steps from the picturesque Niagara River with views right from your own front yard! Situated near Kingsbridge Park, the scenic Niagara Parkway, and minutes from the iconic Niagara Falls, this home promises both tranquility and convenience, especially with quick access to the upcoming Niagara South Hospital.The meticulously maintained property boasts impressive curb appeal with a beautifully designed concrete driveway, patios, walkways, and lush landscaping enhancing the divided rear and side yards. Enjoy peaceful mornings or evenings on your charming covered front porch. Inside, discover elegant hardwood and tile flooring throughout a functional layout. The home offers a contemporary eat-in kitchen featuring a gas stove, complemented by inviting living spaces. Cozy up by the classic wood-burning fireplace in the living room or enjoy the warmth of the gas fireplace in the family room, accessible from the heated single-car garage. An exceptional feature of this home is the spacious basement in-law apartment, complete with its own private entrance, perfectly suited for multi-generational living, providing privacy and independence for extended family members. Also, gas barbeque, shed and gazebo included. Schedule your private viewing today and experience first hand all this home has to offer! (id:63267)
Home overview
- Cooling Central air conditioning
- Heat source Natural gas
- Heat type Forced air
- Sewer/ septic Sanitary sewer
- # total stories 1
- # parking spaces 5
- Has garage (y/n) Yes
- # full baths 2
- # total bathrooms 2.0
- # of above grade bedrooms 3
- Has fireplace (y/n) Yes
- Subdivision 223 - chippawa
- Lot size (acres) 0.0
- Listing # X12224520
- Property sub type Single family residence
- Status Active
- Kitchen 4.57m X 3.66m
Level: Basement - Bedroom 2.7m X 2.7m
Level: Basement - Bathroom 2.15m X 1.5m
Level: Basement - Living room 3.96m X 2.74m
Level: Basement - 3rd bedroom 3.35m X 3.35m
Level: Main - Living room 5.18m X 3.96m
Level: Main - Kitchen 4.52m X 3.35m
Level: Main - Bathroom 2.75m X 2.85m
Level: Main - Family room 6.4m X 3.66m
Level: Main - Primary bedroom 5.49m X 3.66m
Level: Main - Dining room 3.96m X 2.13m
Level: Main - 2nd bedroom 3.96m X 3.05m
Level: Main
- Listing source url Https://www.realtor.ca/real-estate/28476395/3560-rapids-view-drive-niagara-falls-chippawa-223-chippawa
- Listing type identifier Idx

$-1,946
/ Month

