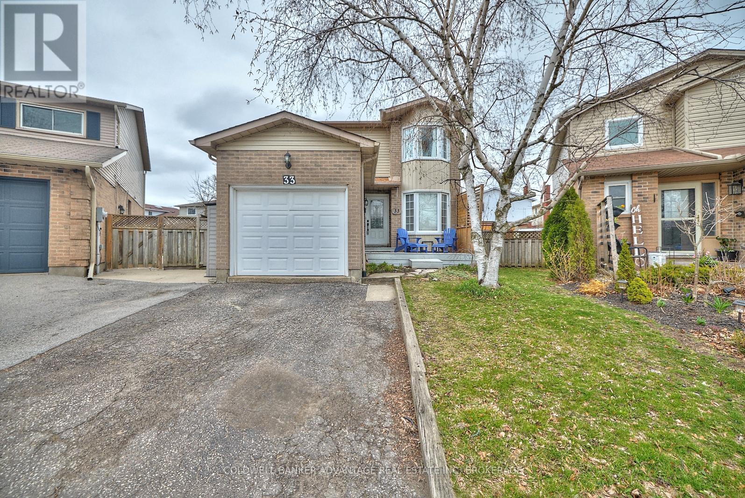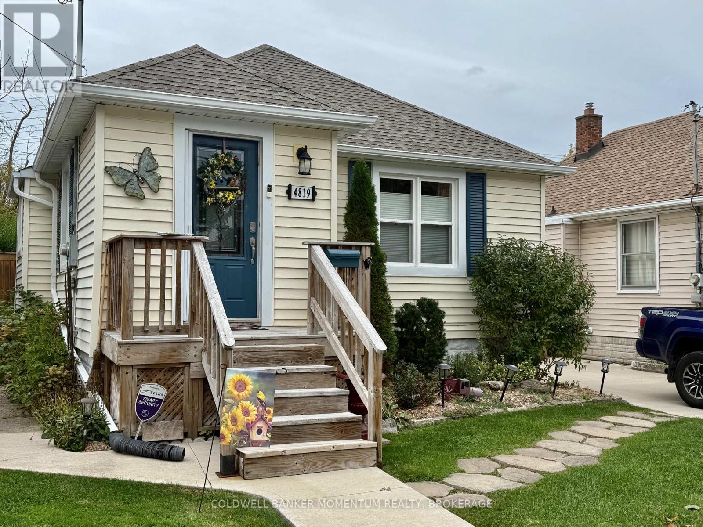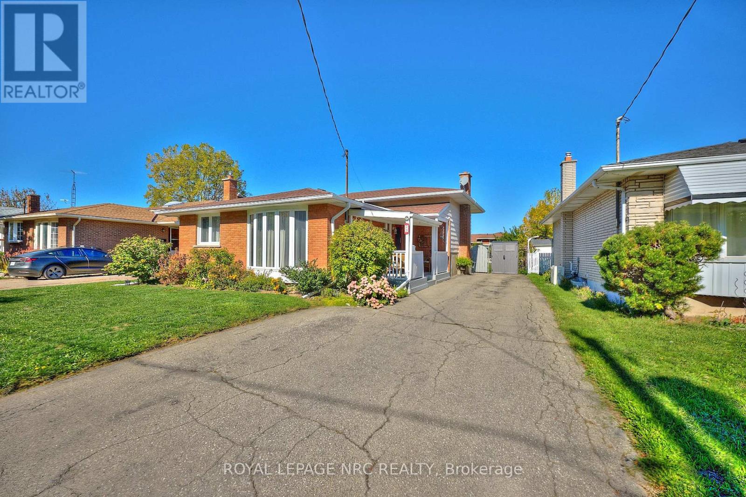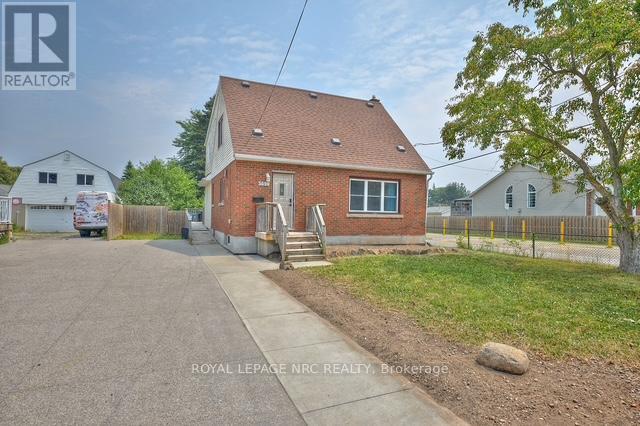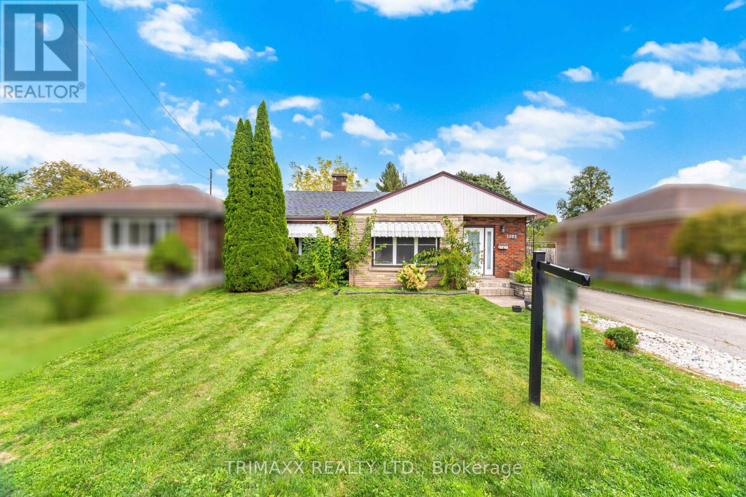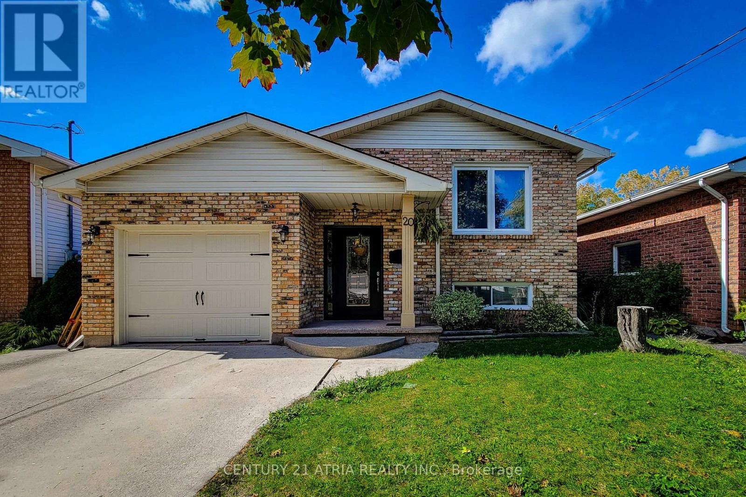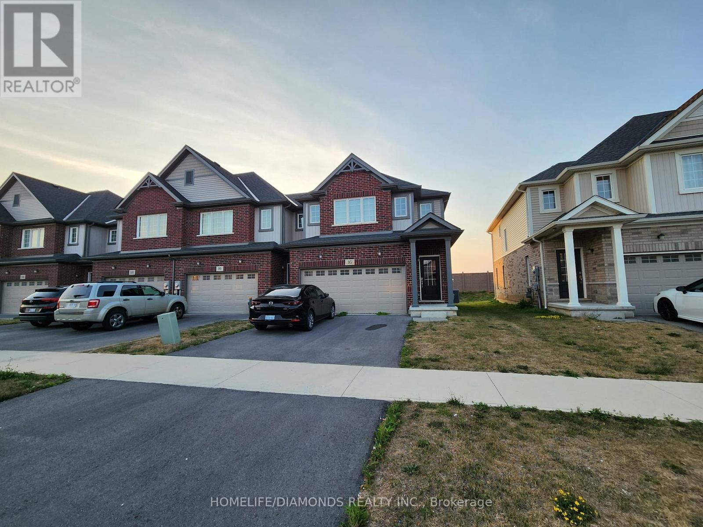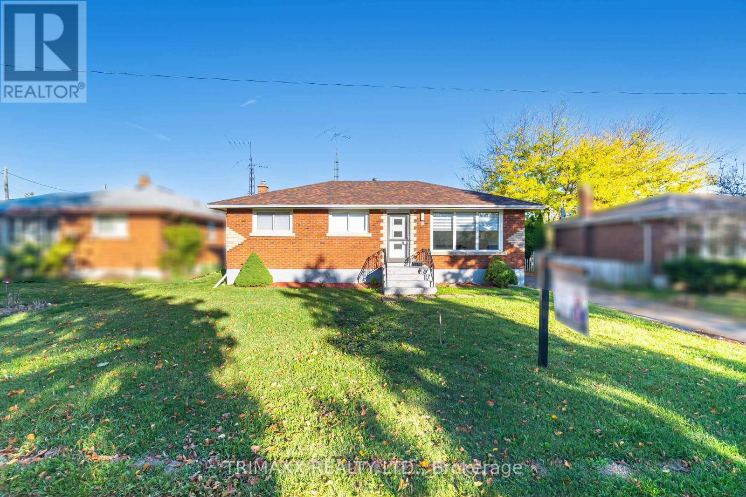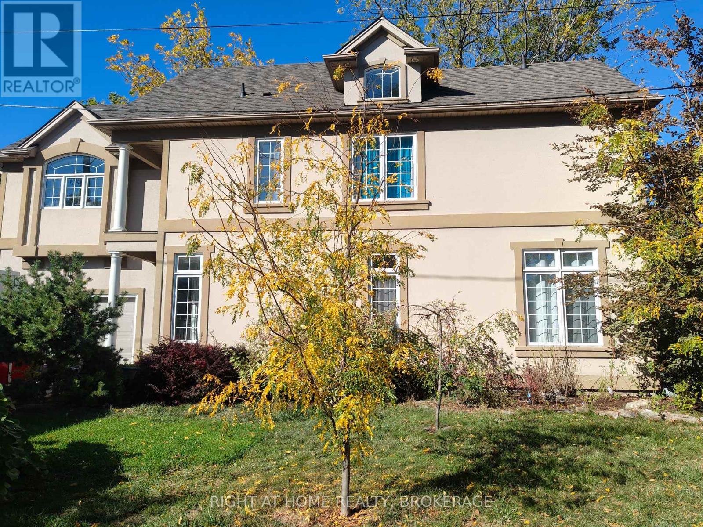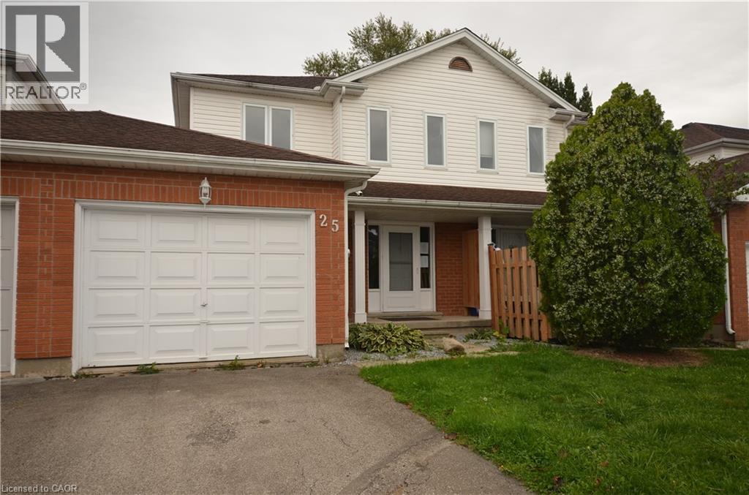- Houseful
- ON
- Niagara Falls
- Olden
- 3563 Harvard Ave
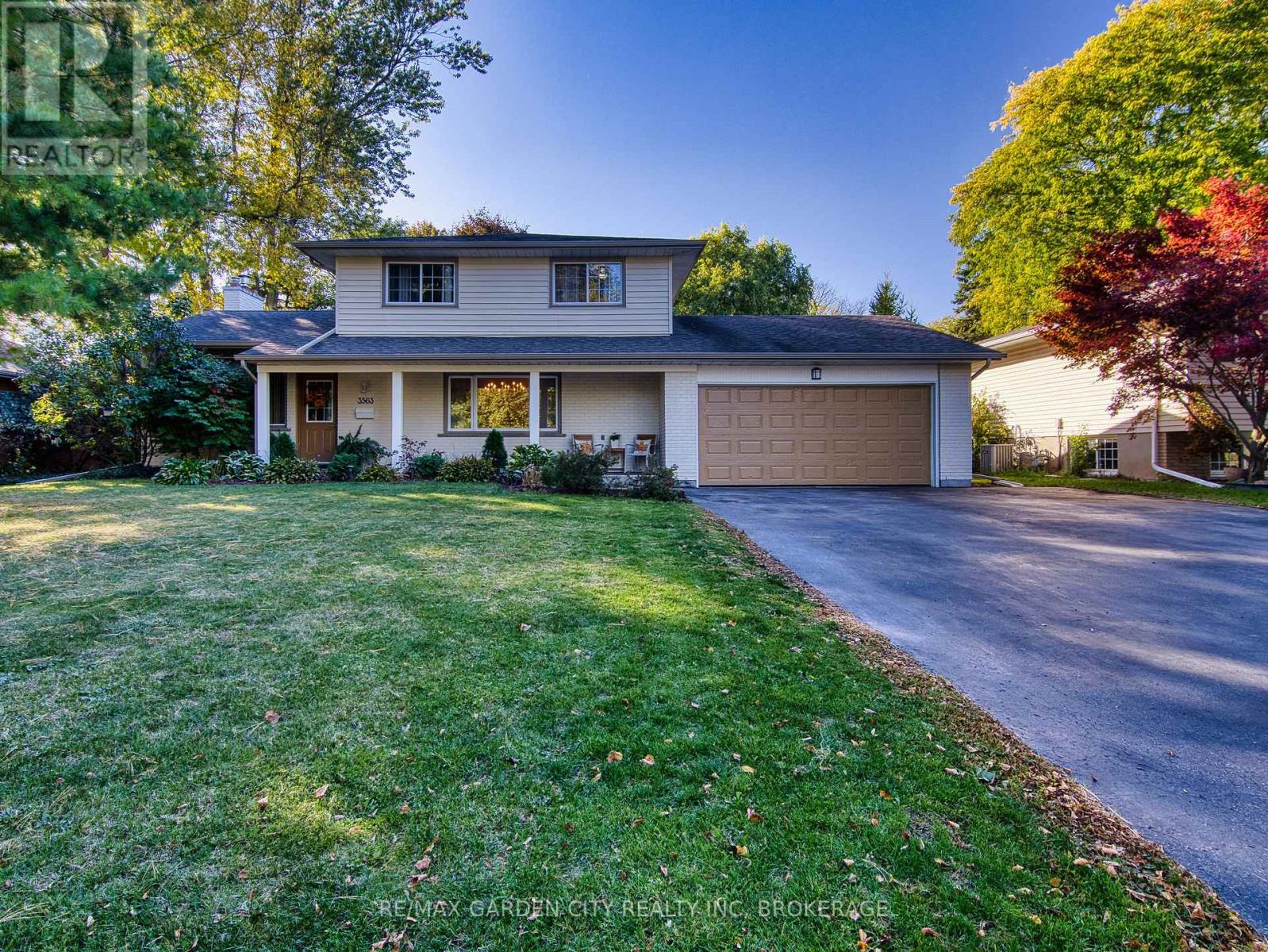
Highlights
Description
- Time on Housefulnew 4 hours
- Property typeSingle family
- Neighbourhood
- Median school Score
- Mortgage payment
Desired Rolling Acres area. Walk to your choice of schools, park, minutes to the QEW for the commuter and all amenities. Solid, spotless, 3+1 bedroom brick family home with attached double car garage and paved, double private driveway. Fully fenced, large backyard with covered concrete patio/BBQ area overlooking the sunken above ground pool and deck. Garden shed, landscaped. Covered tiled front porch entryway to foyer. Great floor plan with oversized, bright replacement windows throughout. Inviting hardwood floored living room with gas fireplace, large, formal dining room. Open concept dinette, kitchen with walkout to backyard. Redone 3 piece bathroom with spacious walk-in shower plus a newer 4 piece bathroom upstairs. 3 bedrooms and a walk-in pantry. Comfortable, cozy rec room, high ceilings and pot lights. 4th bedroom, laundry room, storage room, 8 year new FAG furnace and CA unit. 200-amp breakers having enough power for that backyard hot tub you've always dreamed of. Start or move your family into a neighbourhood where you can leave your doors unlocked! This is it! (id:63267)
Home overview
- Cooling Central air conditioning
- Heat source Natural gas
- Heat type Forced air
- Has pool (y/n) Yes
- Sewer/ septic Sanitary sewer
- # total stories 2
- Fencing Fully fenced, fenced yard
- # parking spaces 6
- Has garage (y/n) Yes
- # full baths 2
- # total bathrooms 2.0
- # of above grade bedrooms 4
- Has fireplace (y/n) Yes
- Community features Community centre
- Subdivision 207 - casey
- Lot desc Landscaped
- Lot size (acres) 0.0
- Listing # X12469857
- Property sub type Single family residence
- Status Active
- Bathroom 2.5m X 2.26m
Level: 2nd - 3rd bedroom 3.21m X 2.76m
Level: 2nd - Bedroom 4.13m X 3.46m
Level: 2nd - 2nd bedroom 4.34m X 3.19m
Level: 2nd - Recreational room / games room 4.2m X 3.86m
Level: Basement - Bedroom 7.38m X 4.01m
Level: Basement - Laundry 2.94m X 2.79m
Level: Basement - Utility 3.45m X 3.07m
Level: Basement - Dining room 4.15m X 2.91m
Level: Basement - Bathroom 3.09m X 1.21m
Level: Main - Eating area 3.3m X 29.3m
Level: Main - Kitchen 4.14m X 2.93m
Level: Main - Living room 7.21m X 4.18m
Level: Main - Dining room 4.79m X 3.08m
Level: Main
- Listing source url Https://www.realtor.ca/real-estate/29006004/3563-harvard-avenue-niagara-falls-casey-207-casey
- Listing type identifier Idx

$-2,199
/ Month

