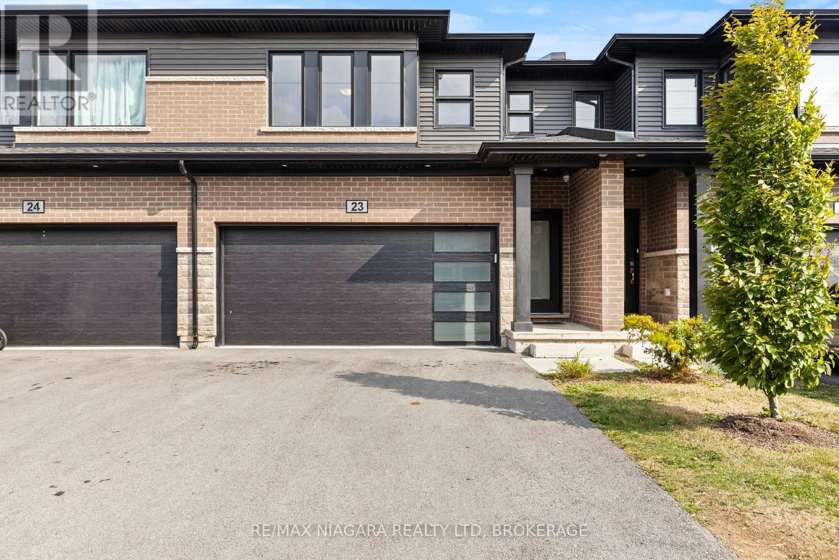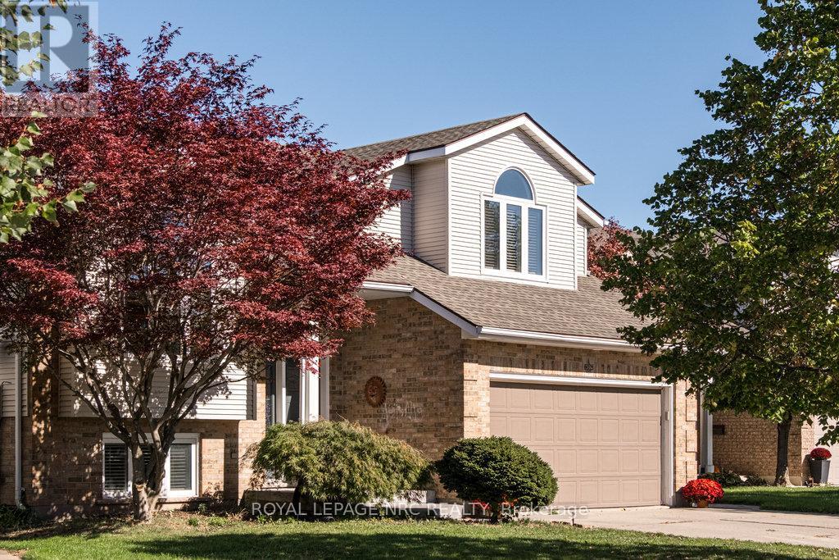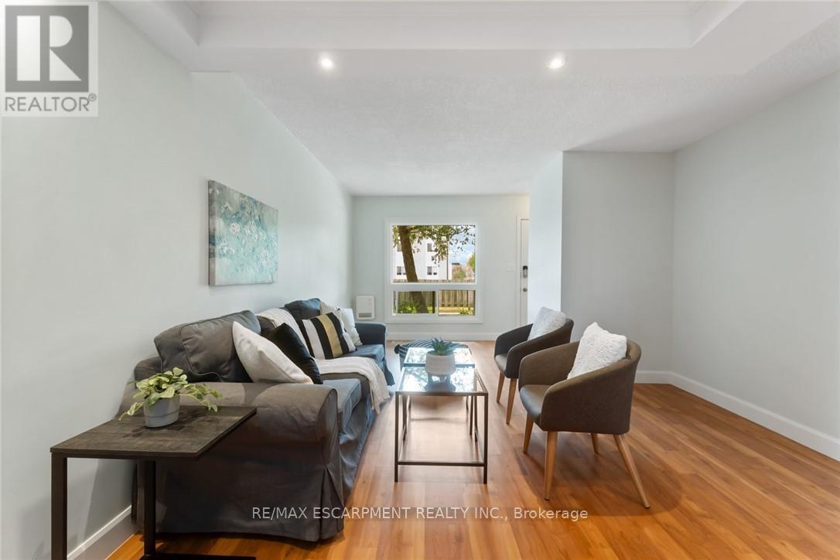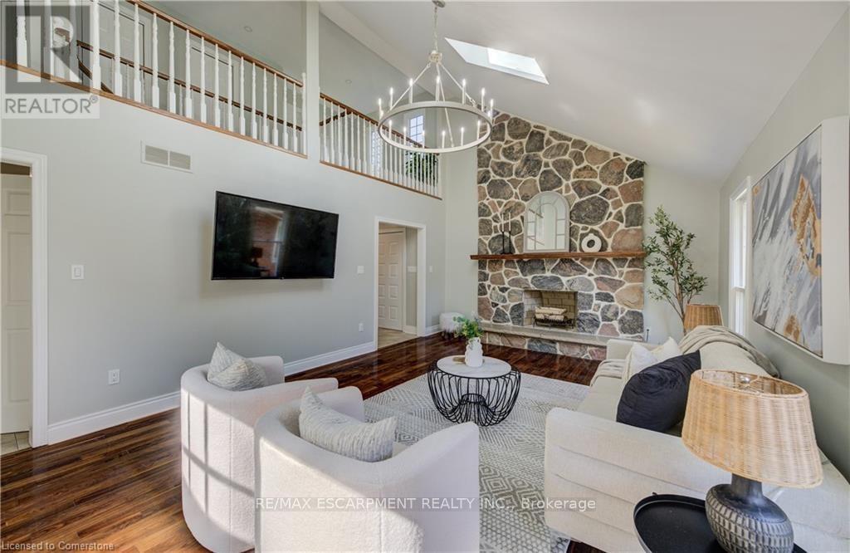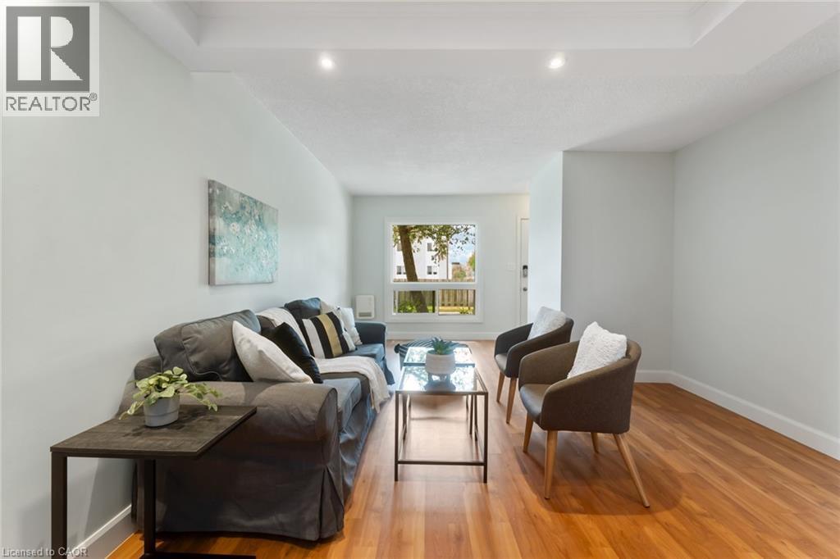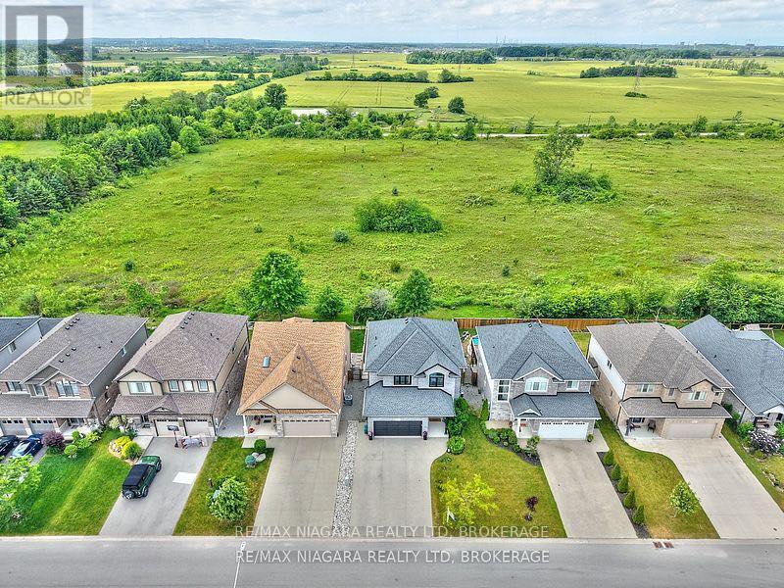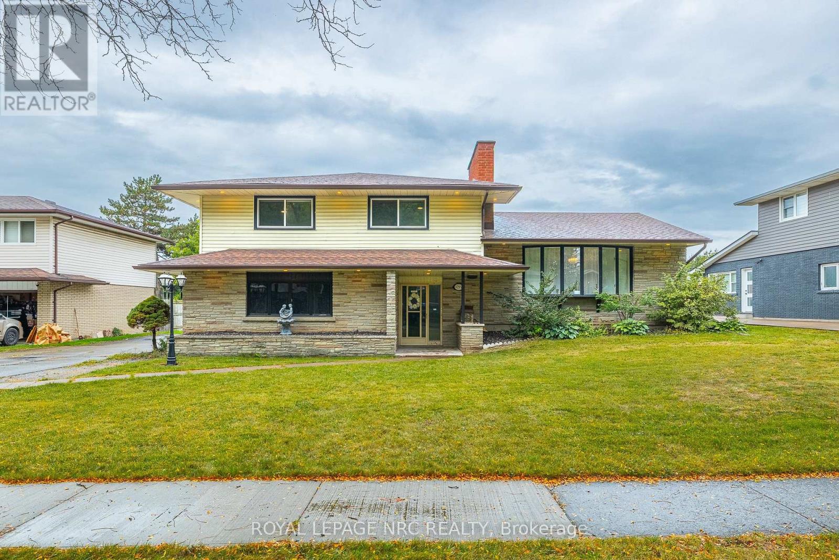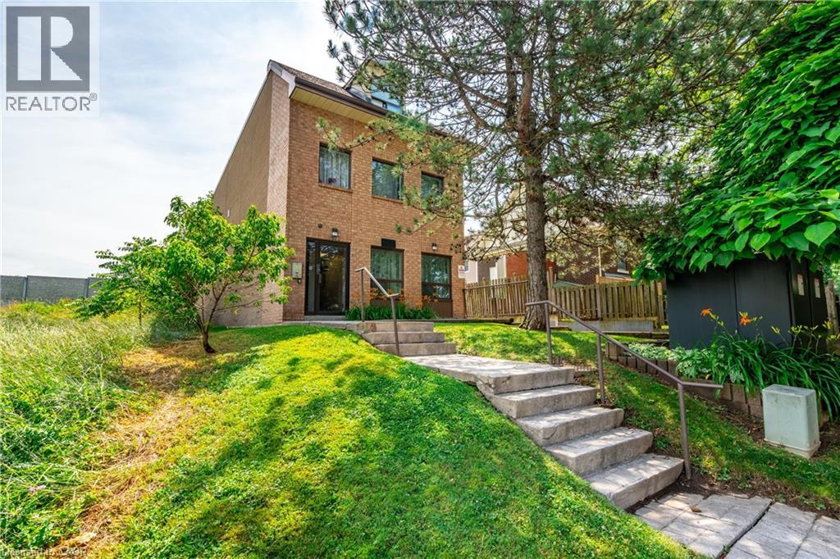- Houseful
- ON
- Niagara Falls
- Mitchelson
- 3639 Glenwood Pl
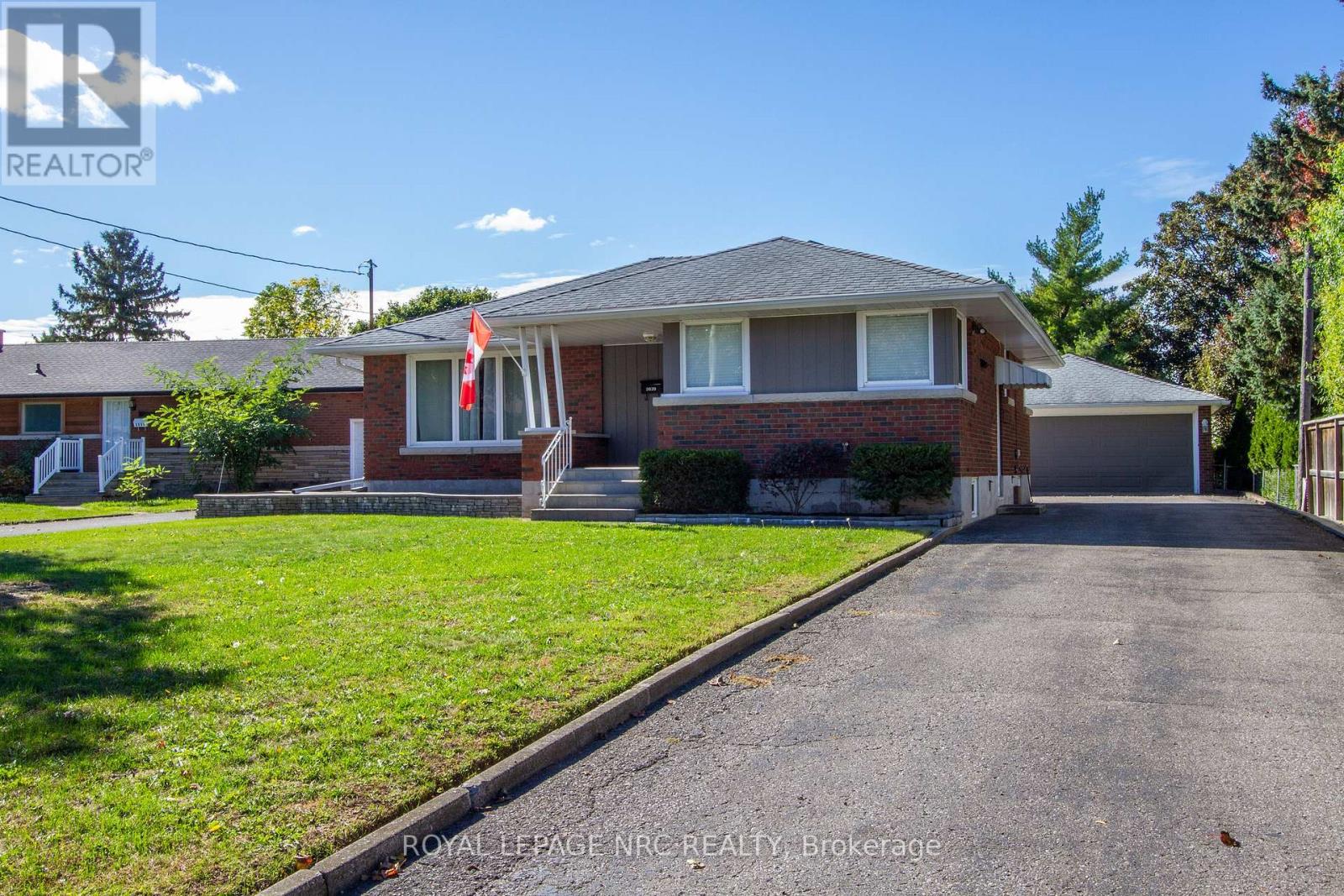
Highlights
Description
- Time on Housefulnew 4 days
- Property typeSingle family
- StyleBungalow
- Neighbourhood
- Median school Score
- Mortgage payment
Welcome to 3639 Glenwood PL, Niagara Falls! Nestled in the sought-after Stamford Centre neighborhood, this charming 3-bedroom, 2-bathroom bungalow offers 1,227 square feet of comfortable living space on a quiet, tree-lined crescent. Perfect for first-time buyers, downsizers, or investors, this home is priced to sell in todays competitive market. The property features a large detached garage, a rare find that's perfect for hobbyists, contractors, or extra storage. Enjoy the massive private backyard, ideal for relaxing or entertaining during the warmer months. While the home just needs your personal touch to truly shine, the solid layout and prime location make it a fantastic opportunity. Close to schools, parks, shopping, and all amenities. Don't miss your chance to own in one of Niagara Falls' most desirable neighborhoods. Book your showing today! ** This is a linked property.** (id:63267)
Home overview
- Cooling Central air conditioning
- Heat source Natural gas
- Heat type Forced air
- Sewer/ septic Sanitary sewer
- # total stories 1
- # parking spaces 8
- Has garage (y/n) Yes
- # full baths 2
- # total bathrooms 2.0
- # of above grade bedrooms 3
- Has fireplace (y/n) Yes
- Subdivision 206 - stamford
- Lot size (acres) 0.0
- Listing # X12464865
- Property sub type Single family residence
- Status Active
- Recreational room / games room 10.95m X 3.89m
Level: Basement - Foyer 2.54m X 2.3m
Level: Basement - Laundry 4.4m X 4m
Level: Basement - Cold room 2.85m X 2.04m
Level: Basement - Bathroom 1.59m X 2.78m
Level: Basement - Kitchen 4.44m X 3.9m
Level: Ground - 2nd bedroom 3.02m X 2.75m
Level: Ground - 3rd bedroom 3.91m X 2.98m
Level: Ground - Living room 6.94m X 3.95m
Level: Ground - Bedroom 4.04m X 3.3m
Level: Ground - Bathroom 2.94m X 2.2m
Level: Ground
- Listing source url Https://www.realtor.ca/real-estate/28995187/3639-glenwood-place-niagara-falls-stamford-206-stamford
- Listing type identifier Idx

$-1,597
/ Month





