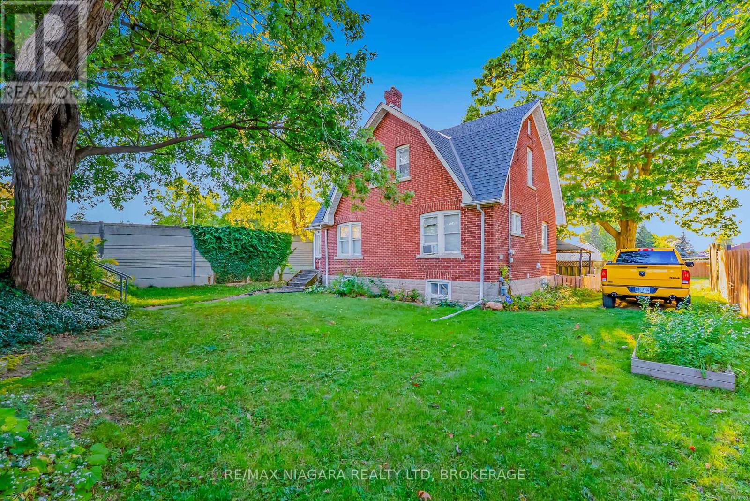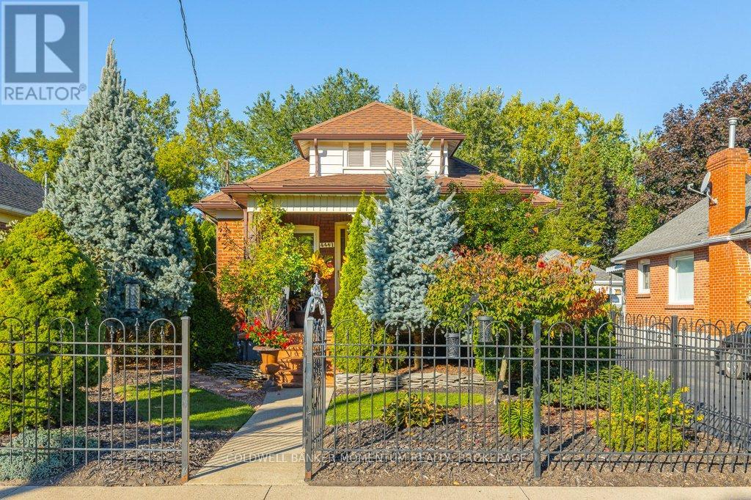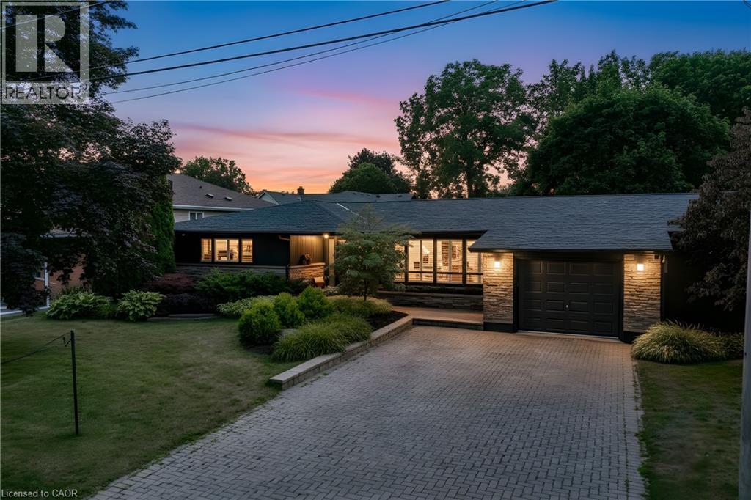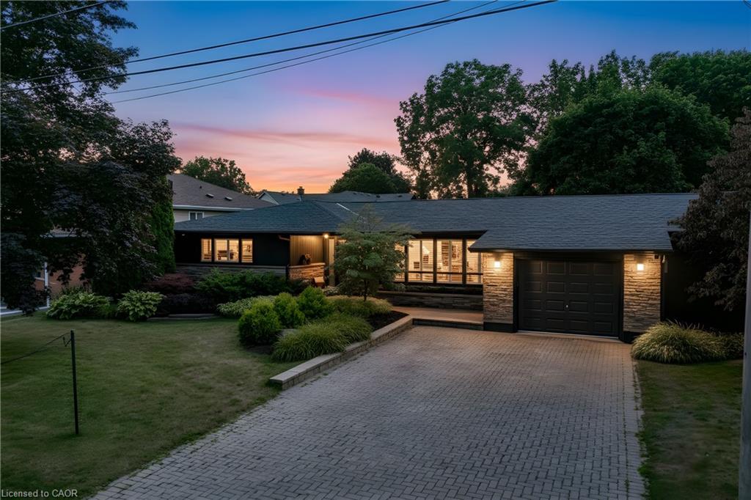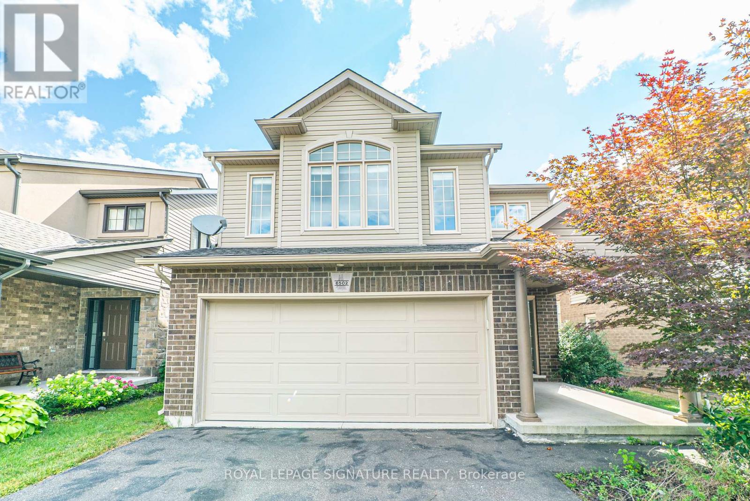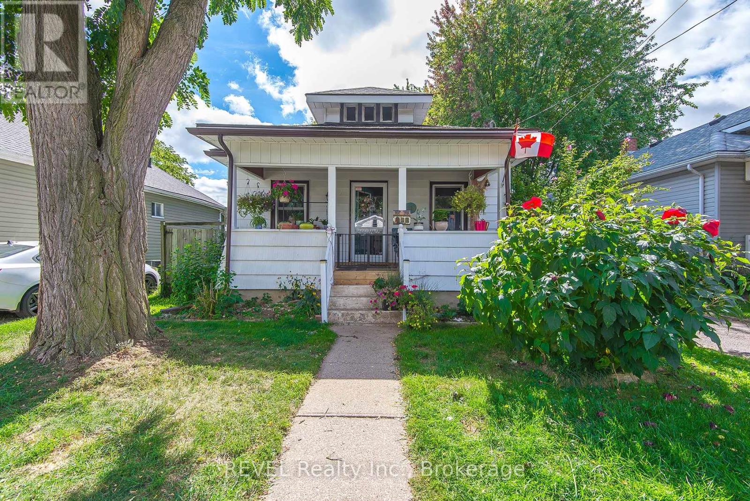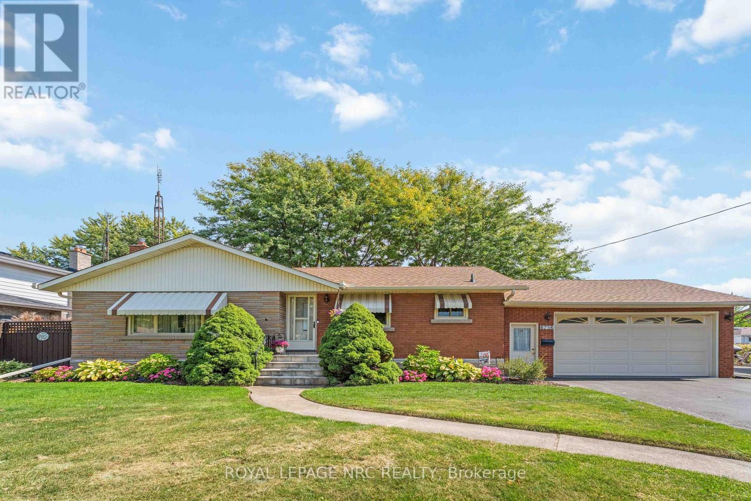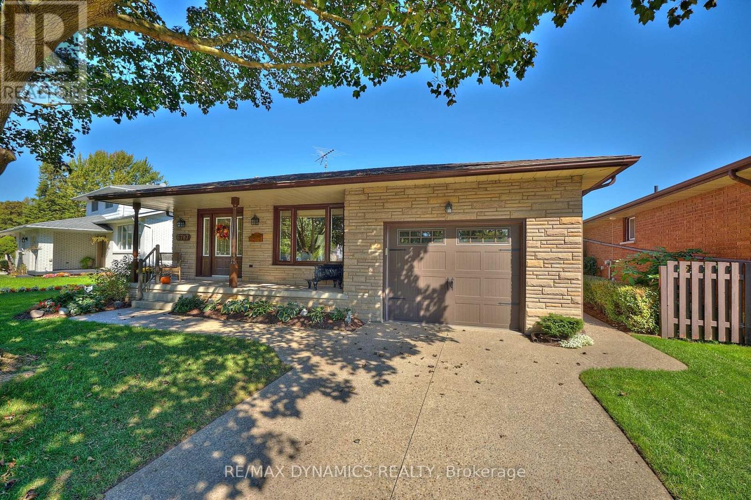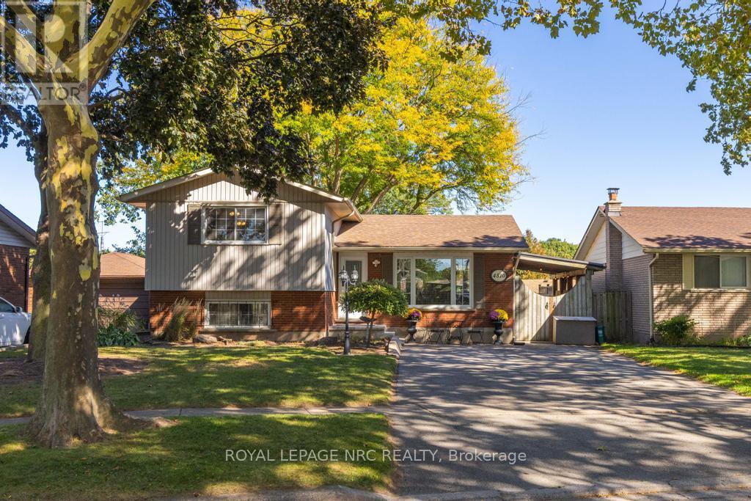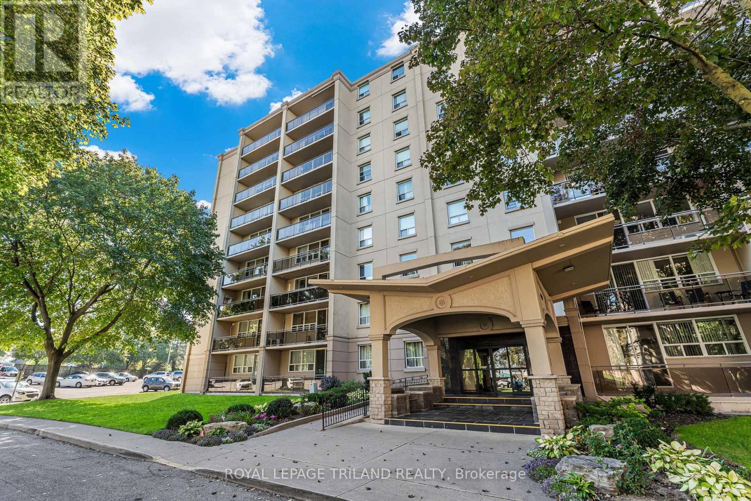- Houseful
- ON
- Niagara Falls
- Bridgewater
- 3662 Cartier Dr
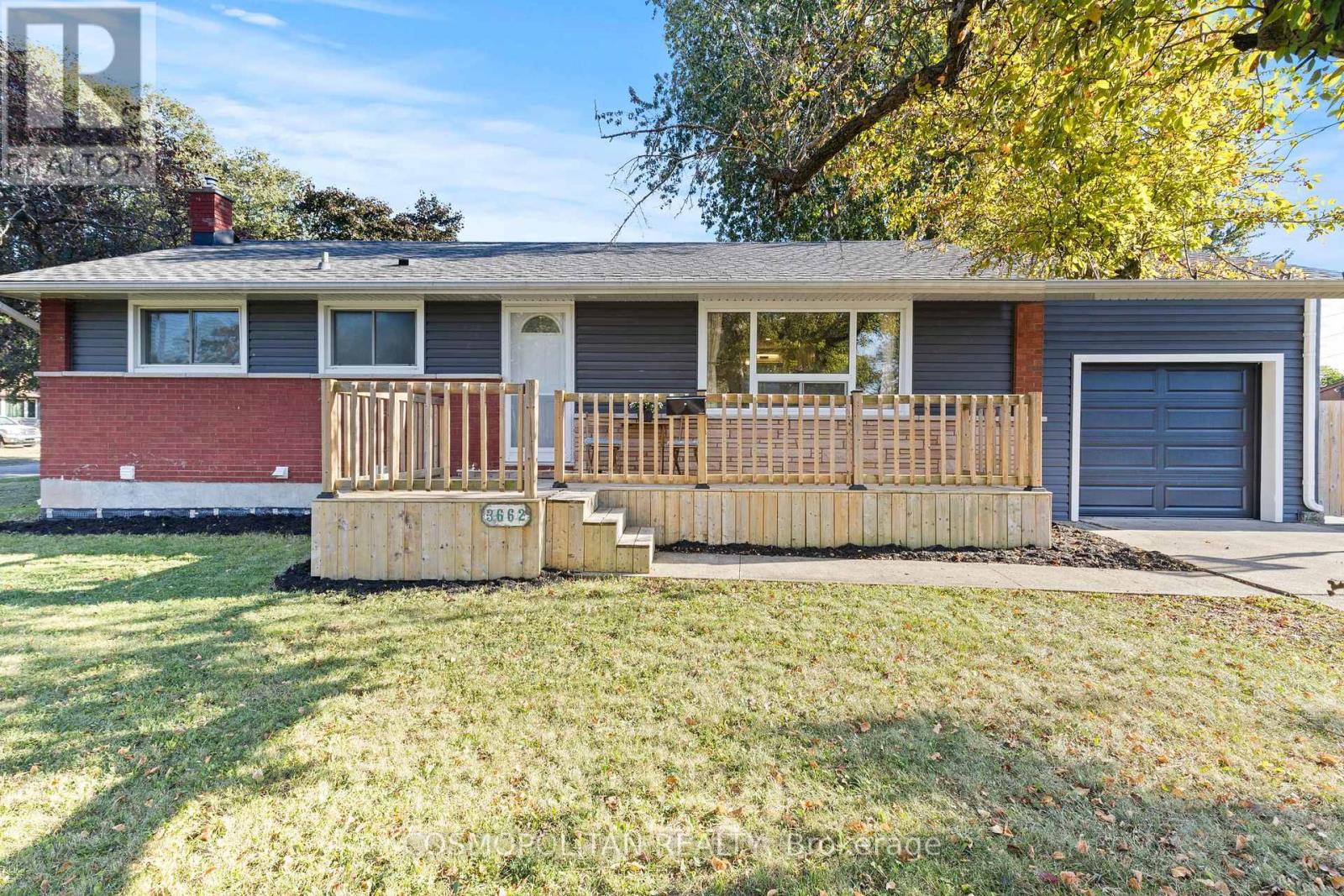
Highlights
Description
- Time on Housefulnew 2 hours
- Property typeSingle family
- StyleBungalow
- Neighbourhood
- Median school Score
- Mortgage payment
Rare 51x120 corner lot in one of Niagara Fall's most peaceful pockets, offering space and lifestyle for families or downsizers alike. The expansive front yard feels like a double backyard, it's perfect for kids to play, pets to roam, or future outdoor design. Start your mornings on the front porch with coffee in hand, sunlight pouring into a bright living room that flows into a modern kitchen with pot lights glowing above. Three bedrooms on the main floor bring both family-friendly convenience and the ease of bungalow living, everything together on one level. The built-in garage adds everyday practicality, with its own separate entrance into the home for groceries, kids, or easy access. The finished basement expands your options with a cozy family room, private guest space, or even a home gym/studio. Here, life feels relaxed yet connected. Take walks or bike rides along the Niagara Parkway, launch a kayak on the Welland River, or golf at Legends on weekends. The neighborhood is peaceful and family-friendly, yet only minutes to Costco, the QEW, schools, parks, and Fallsview Casino. And with the new Niagara South Hospital coming in 2028, this is a pocket of Niagara Falls where life feels calm today and promising for tomorrow. (id:63267)
Home overview
- Cooling Central air conditioning
- Heat source Natural gas
- Heat type Forced air
- Sewer/ septic Sanitary sewer
- # total stories 1
- Fencing Fully fenced, fenced yard
- # parking spaces 4
- Has garage (y/n) Yes
- # full baths 2
- # total bathrooms 2.0
- # of above grade bedrooms 4
- Community features Community centre
- Subdivision 223 - chippawa
- Lot size (acres) 0.0
- Listing # X12442872
- Property sub type Single family residence
- Status Active
- Bathroom 2.23m X 2.6m
Level: Basement - Laundry 3.89m X 2.82m
Level: Basement - Office 3.35m X 2.2m
Level: Basement - Recreational room / games room 8.41m X 7.06m
Level: Basement - Bedroom 282m X 3.07m
Level: Basement - Living room 3.5m X 6.85m
Level: Main - Kitchen 3.65m X 4.95m
Level: Main - Dining room 1.93m X 3.61m
Level: Main - Bedroom 3.5m X 3.5m
Level: Main - Bathroom 2.31m X 2.44m
Level: Main - Bedroom 2.59m X 3.2m
Level: Main - Bedroom 3.1m X 2.44m
Level: Main
- Listing source url Https://www.realtor.ca/real-estate/28947283/3662-cartier-drive-niagara-falls-chippawa-223-chippawa
- Listing type identifier Idx

$-1,760
/ Month

