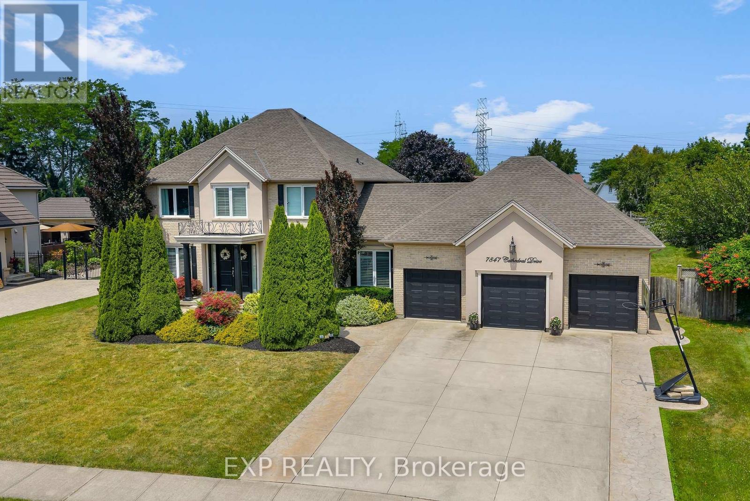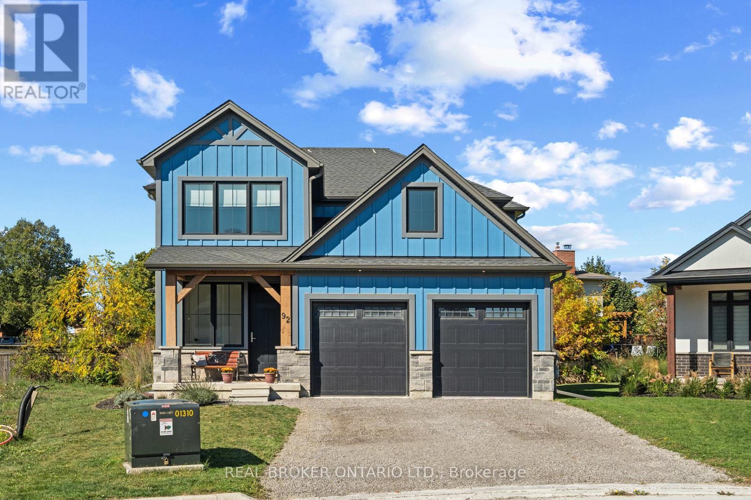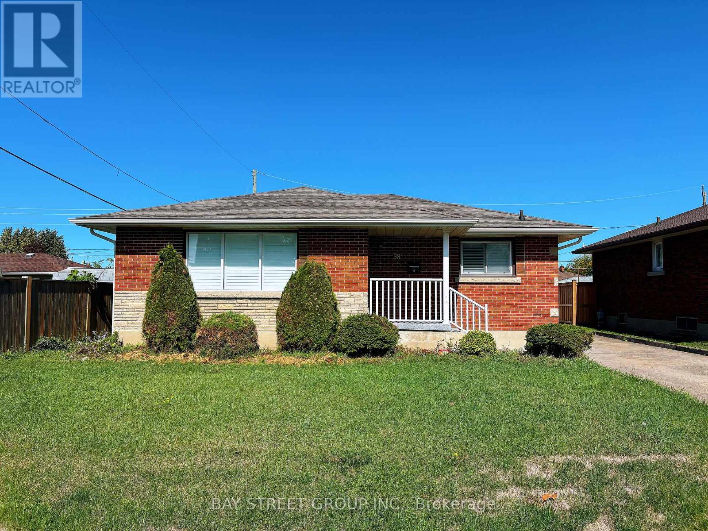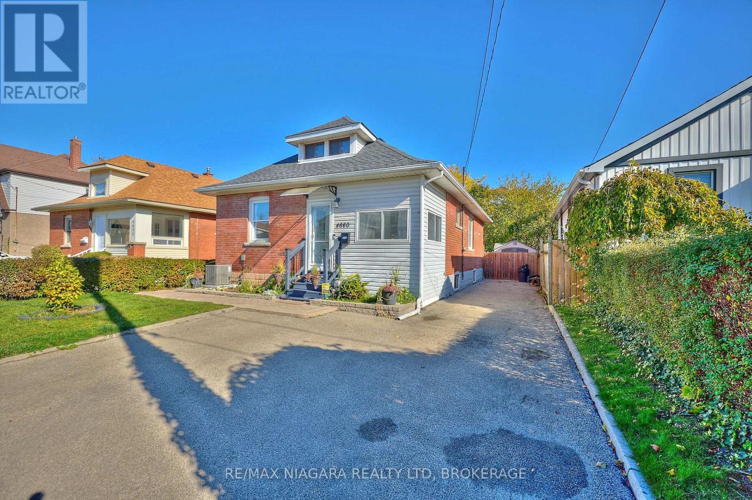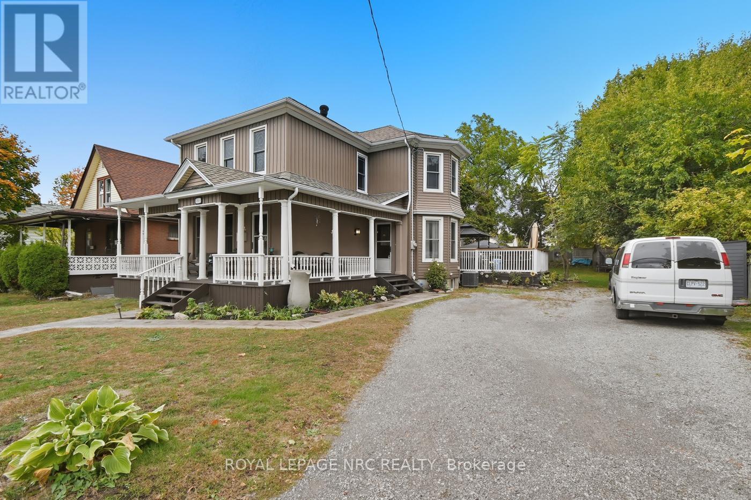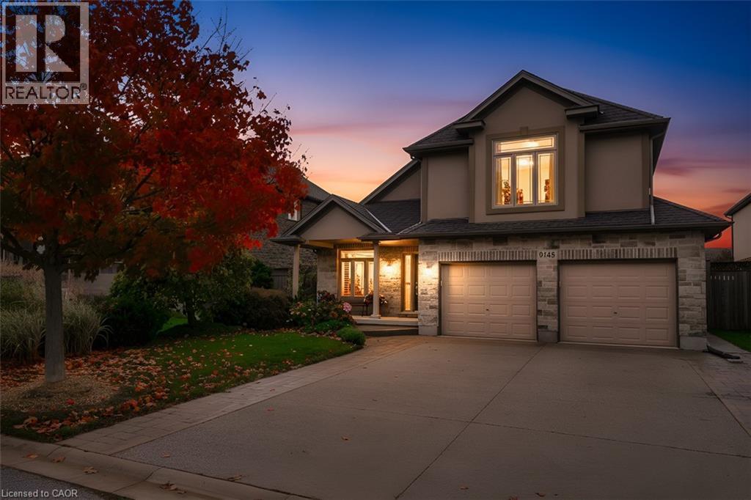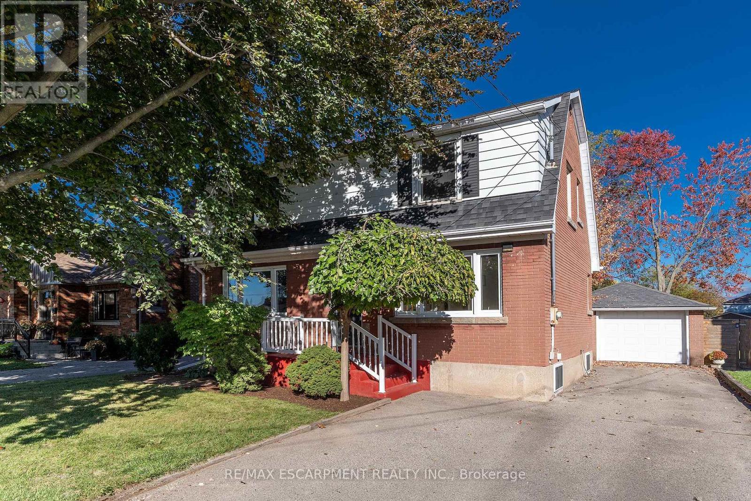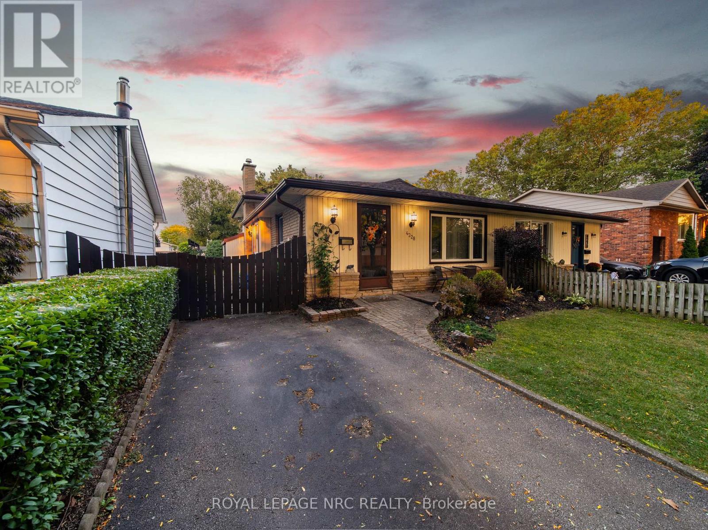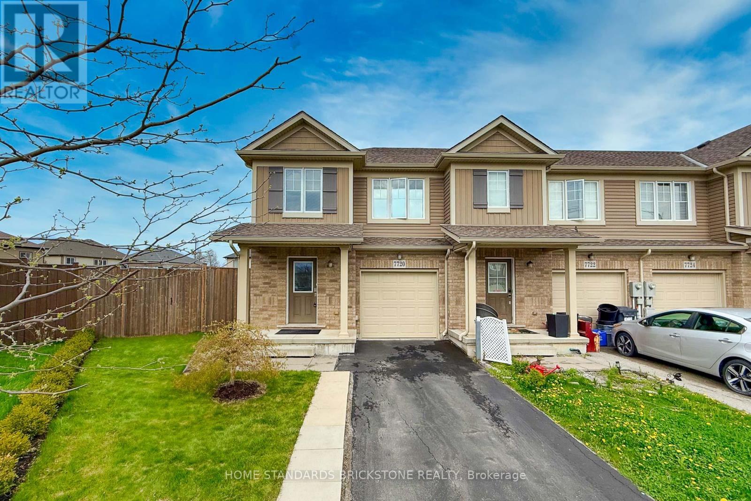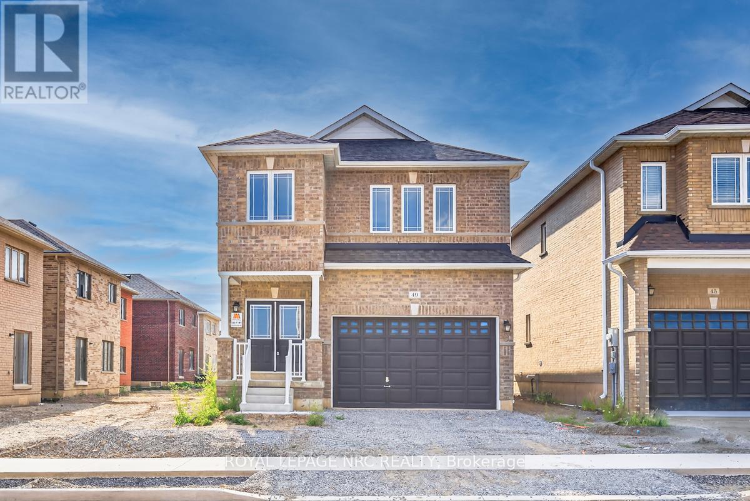- Houseful
- ON
- Niagara Falls
- Mitchelson
- 3664 Arlington Ave
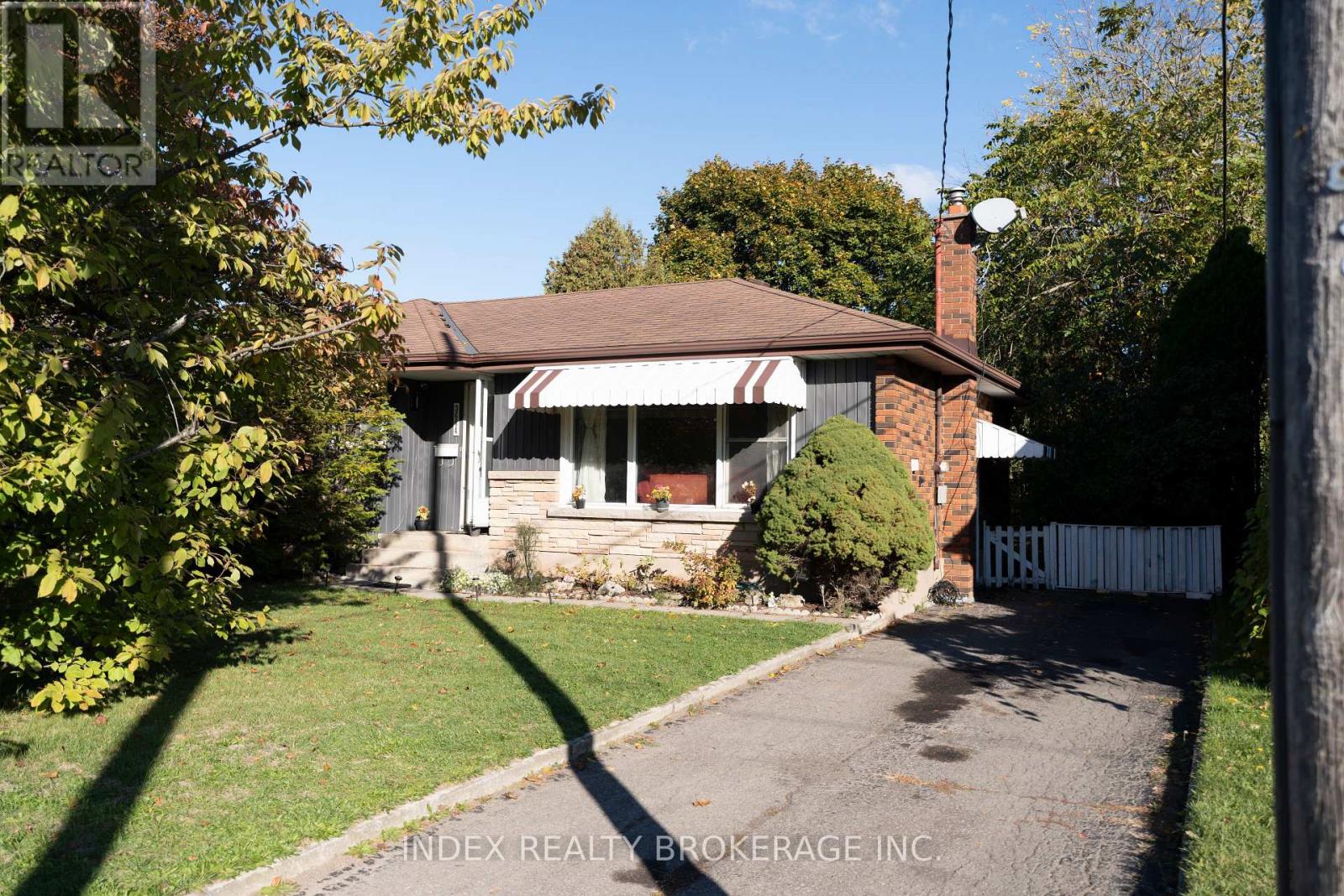
Highlights
This home is
2%
Time on Houseful
19 hours
Home features
Basement
School rated
6.9/10
Niagara Falls
0%
Description
- Time on Housefulnew 19 hours
- Property typeSingle family
- StyleBungalow
- Neighbourhood
- Median school Score
- Mortgage payment
Great opportunity to buy 3+2 Bedrooms into the Niagara real estate market! Located in the highly desirable North end of Niagara Falls this charming and well loved all brick and Stone bungalow offers so much value and potential.No carpet on main floor and new electrical panel upgraded in 2021.Close to all amenities, schools and highway access. Move in ready. Finished basement with separate entrance. Easy access to the highways. On of the most desirable area for families. Close to school, park and other amenities. (id:63267)
Home overview
Amenities / Utilities
- Cooling Central air conditioning
- Heat source Natural gas
- Heat type Forced air
- Sewer/ septic Sanitary sewer
Exterior
- # total stories 1
- Fencing Fenced yard
- # parking spaces 4
Interior
- # full baths 2
- # total bathrooms 2.0
- # of above grade bedrooms 5
- Flooring Laminate
Location
- Subdivision 206 - stamford
- Directions 2107915
Overview
- Lot size (acres) 0.0
- Listing # X12491452
- Property sub type Single family residence
- Status Active
Rooms Information
metric
- Living room 5.2m X 5m
Level: Basement - Bedroom 5.1m X 3.05m
Level: Basement - 2nd bedroom 3.2m X 4.05m
Level: Basement - Kitchen 1.65m X 4m
Level: Basement - Great room 3.72m X 3.6m
Level: Main - Bedroom 4.2m X 2.69m
Level: Main - Dining room 2.5m X 3.05m
Level: Main - Kitchen 5.15m X 3.05m
Level: Main - 3rd bedroom 3.05m X 2.9m
Level: Main - 2nd bedroom 3.3m X 3m
Level: Main
SOA_HOUSEKEEPING_ATTRS
- Listing source url Https://www.realtor.ca/real-estate/29048937/3664-arlington-avenue-niagara-falls-stamford-206-stamford
- Listing type identifier Idx
The Home Overview listing data and Property Description above are provided by the Canadian Real Estate Association (CREA). All other information is provided by Houseful and its affiliates.

Lock your rate with RBC pre-approval
Mortgage rate is for illustrative purposes only. Please check RBC.com/mortgages for the current mortgage rates
$-1,720
/ Month25 Years fixed, 20% down payment, % interest
$
$
$
%
$
%

Schedule a viewing
No obligation or purchase necessary, cancel at any time
Nearby Homes
Real estate & homes for sale nearby

