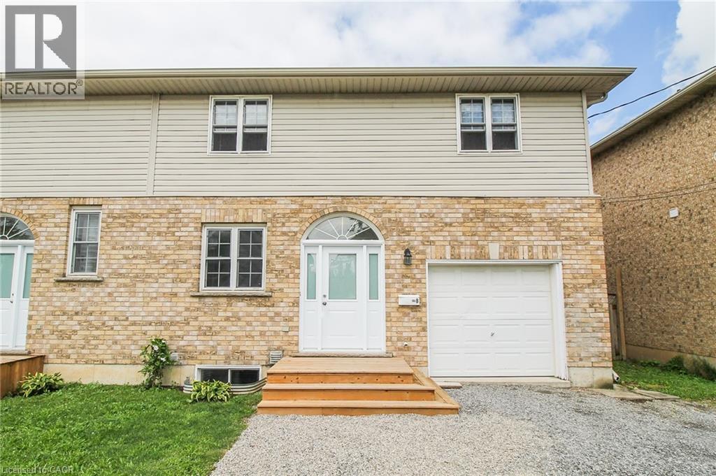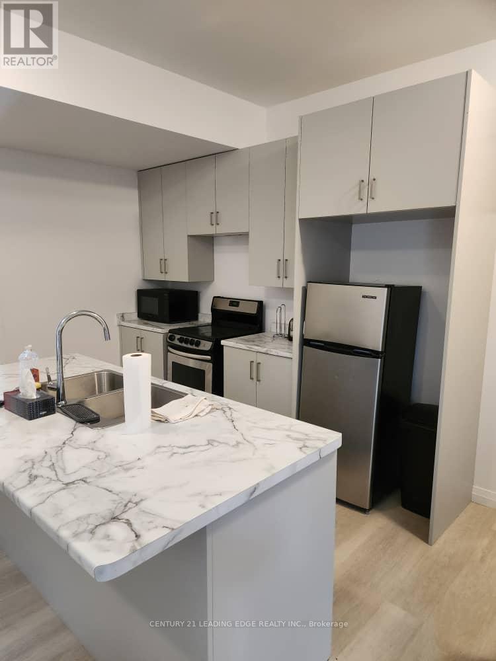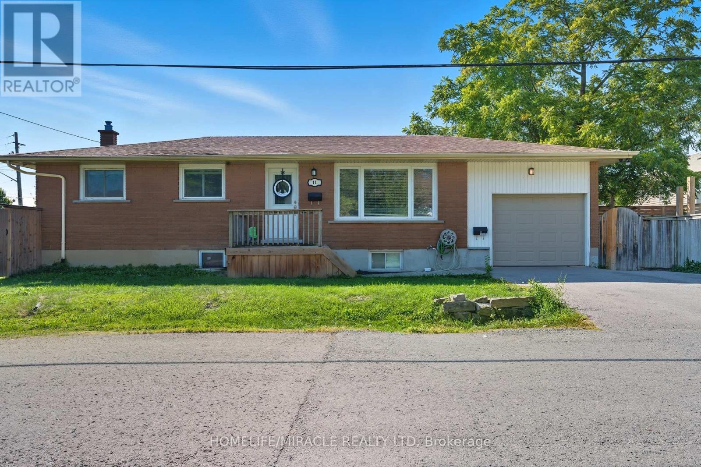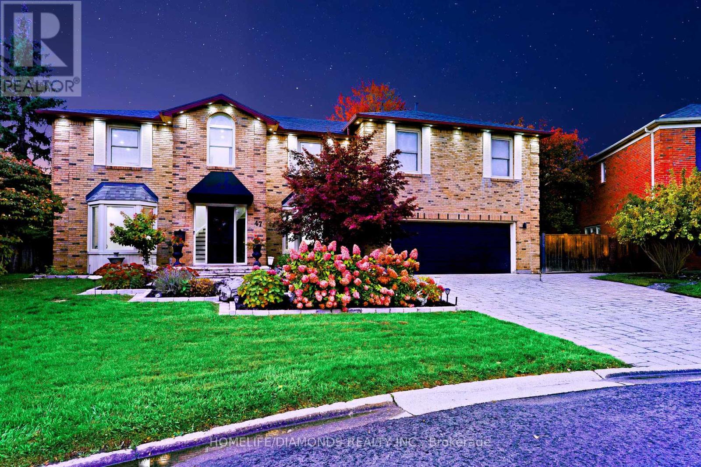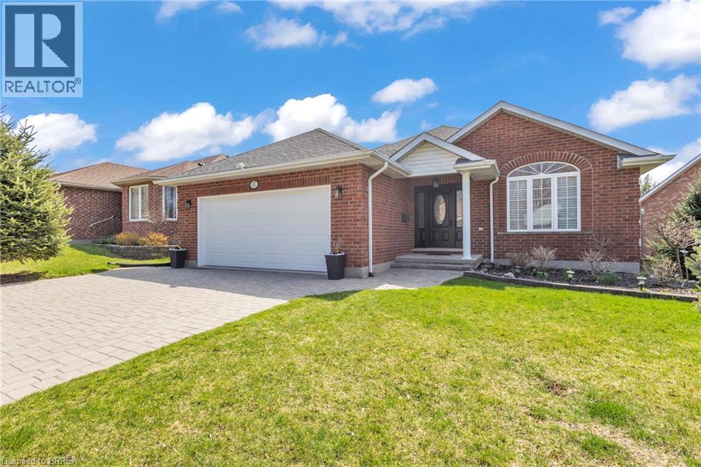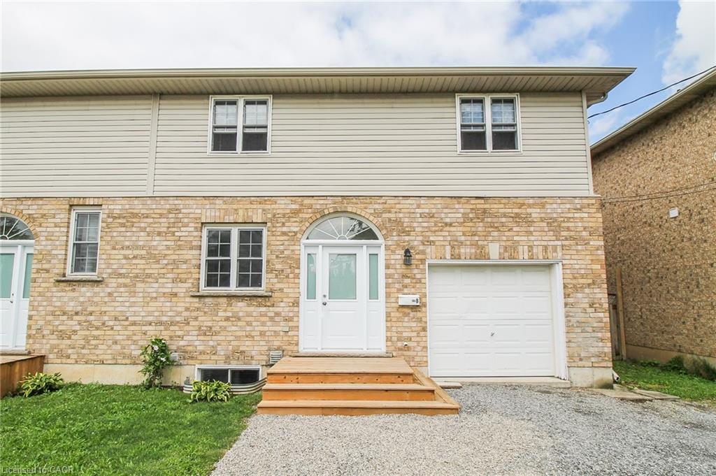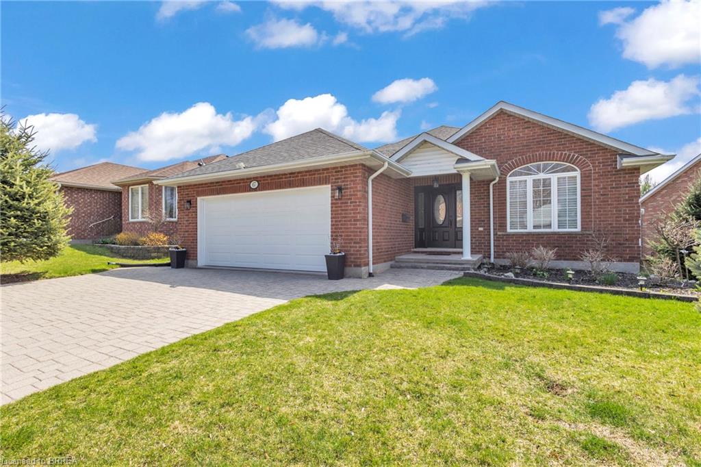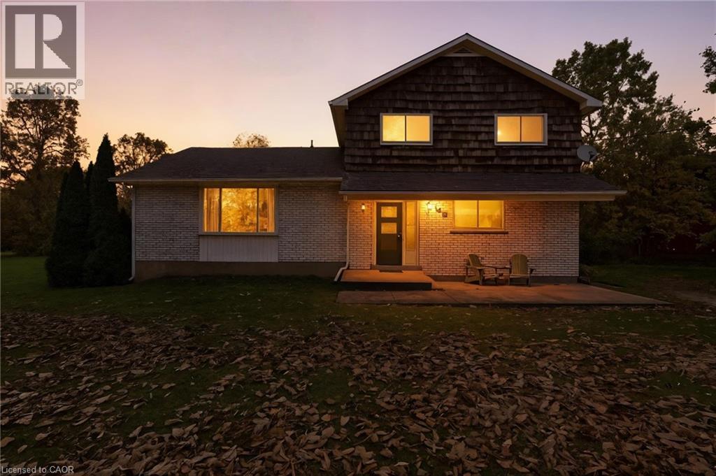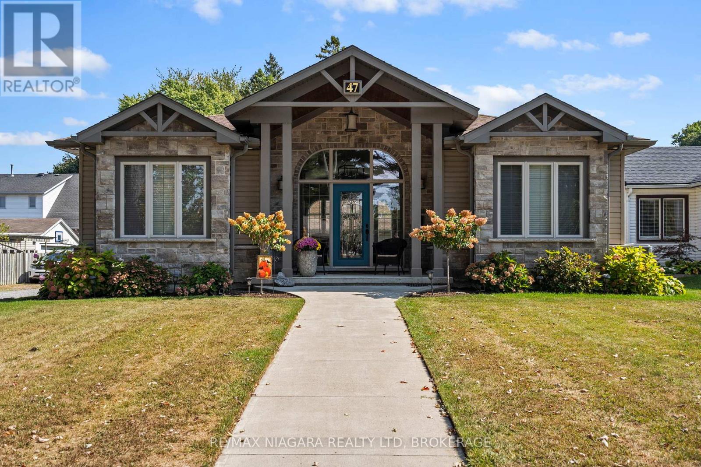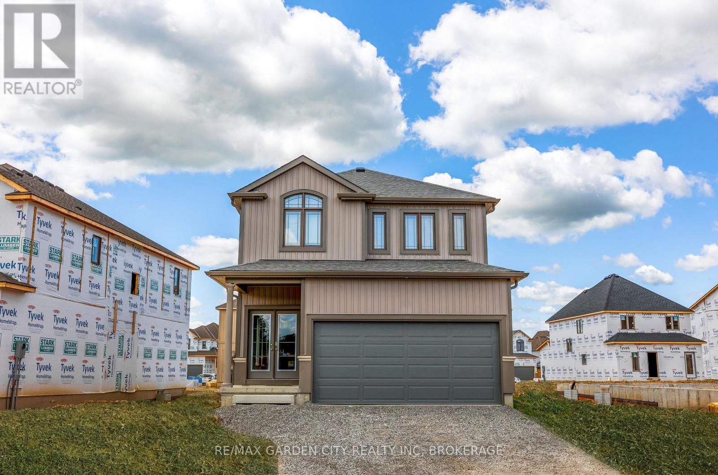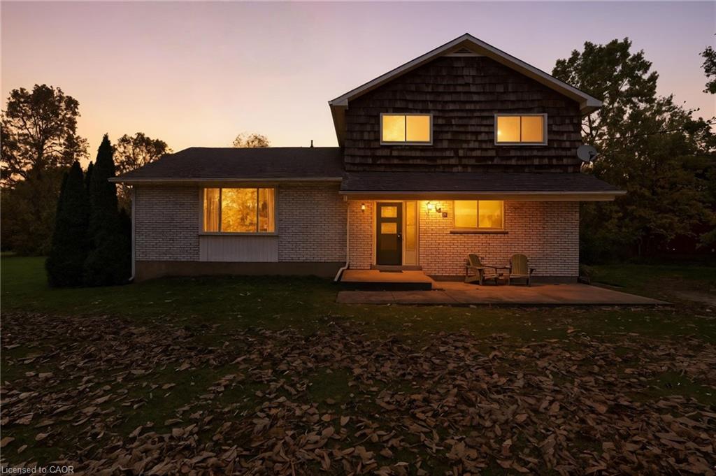- Houseful
- ON
- Niagara Falls
- L0S
- 3919 Mitchell Cres
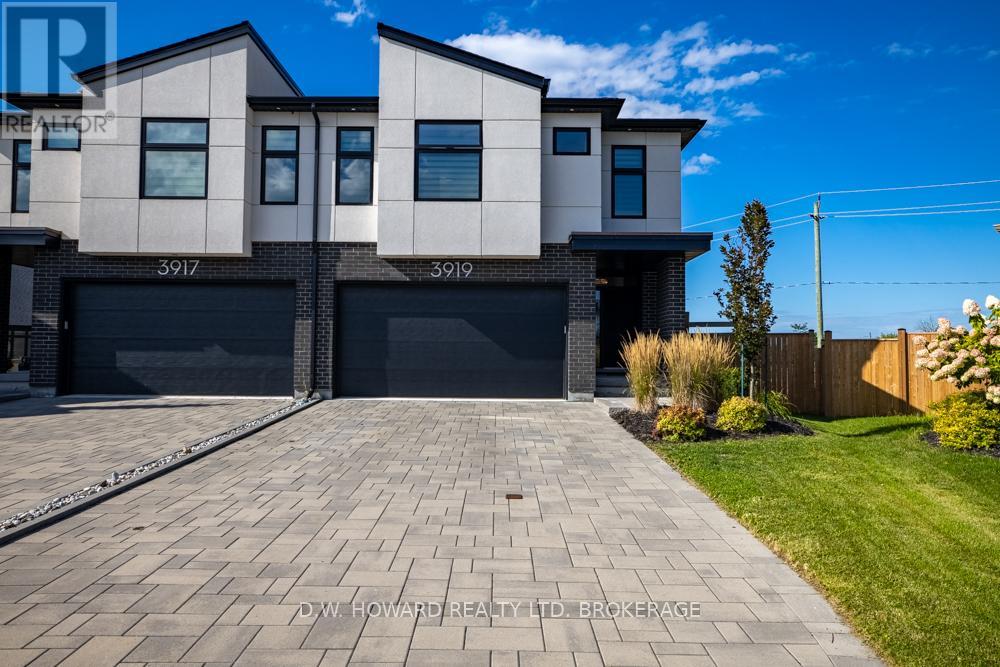
Highlights
Description
- Time on Houseful45 days
- Property typeSingle family
- Median school Score
- Mortgage payment
Welcome to 3919 Mitchell Crescent! Upon entering this amazing home, you'll be greeted by a luxurious, open, and bright space. The open concept design features a central island, making it perfect for gathering and entertaining. There's also a convenient walk-in butler's pantry just off the kitchen. You can step outside to a covered porch that overlooks the fenced yard and hot tub.The second level offers a beautiful master suite with a spa-like ensuite bathroom. You'll find laundry facilities on this level for added convenience, along with two additional bedrooms. The lower level includes a family room, a fourth bedroom, and a third bathroom. In the entrance from the garage, you'll discover a custom bench and storage area great for keeping kids' backpacks organized. This fantastic location is close to the Niagara Park Trail and provides easy access to the QEW for commuting. Come take a peek! (id:63267)
Home overview
- Cooling Central air conditioning
- Heat source Natural gas
- Heat type Forced air
- Sewer/ septic Sanitary sewer
- # total stories 2
- # parking spaces 6
- Has garage (y/n) Yes
- # full baths 3
- # half baths 1
- # total bathrooms 4.0
- # of above grade bedrooms 4
- Community features Community centre
- Subdivision 327 - black creek
- Lot size (acres) 0.0
- Listing # X12389870
- Property sub type Single family residence
- Status Active
- Bedroom 3.3528m X 4.262m
Level: 2nd - Bedroom 4.8768m X 5.4864m
Level: 2nd - Bedroom 3.656m X 3.9624m
Level: 2nd - Bedroom 3.048m X 3.6576m
Level: Basement - Family room 3.358m X 8.8392m
Level: Basement - Kitchen 3.048m X 3.656m
Level: Main - Dining room 3.048m X 3.656m
Level: Main - Great room 3.656m X 8.2296m
Level: Main
- Listing source url Https://www.realtor.ca/real-estate/28832508/3919-mitchell-crescent-fort-erie-black-creek-327-black-creek
- Listing type identifier Idx

$-2,400
/ Month

